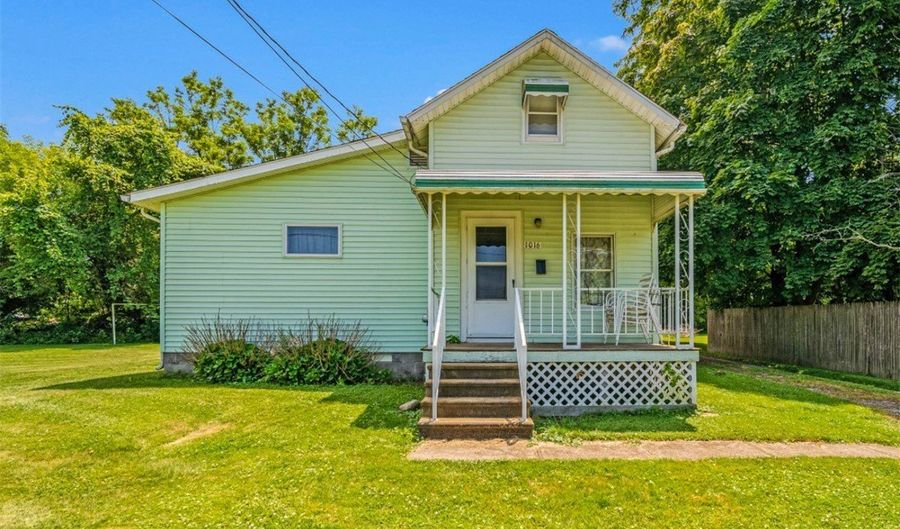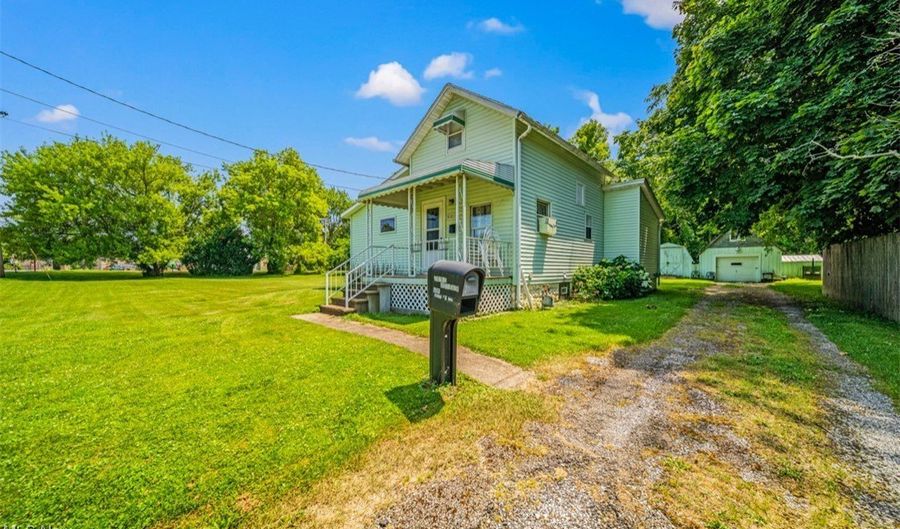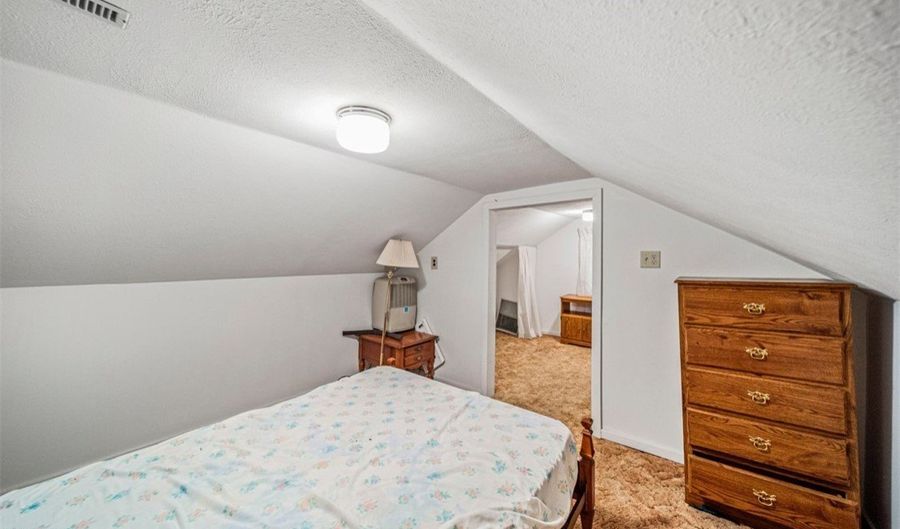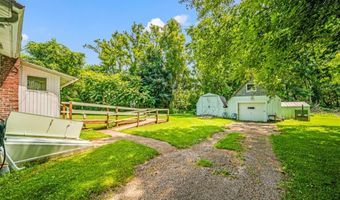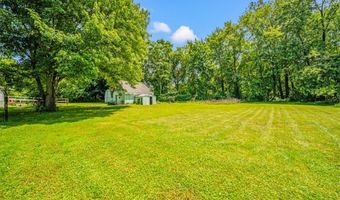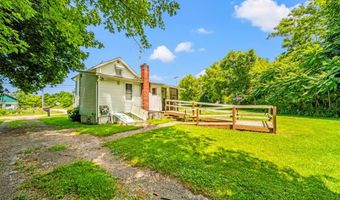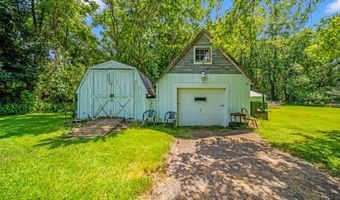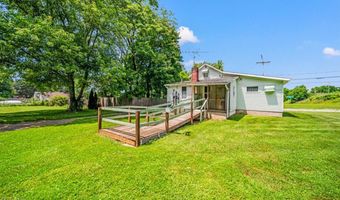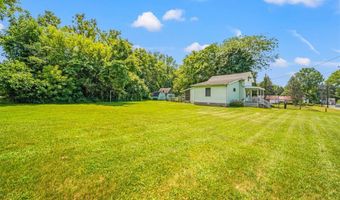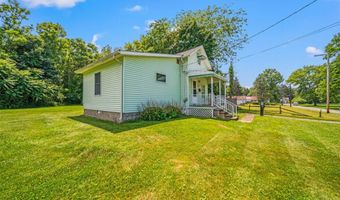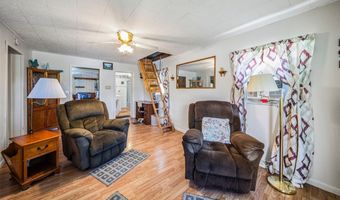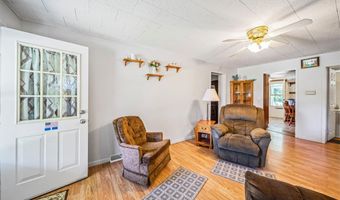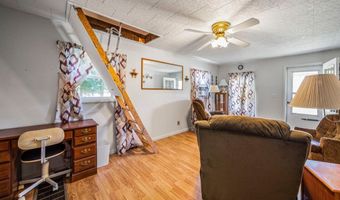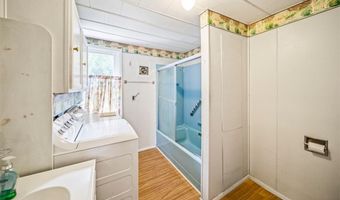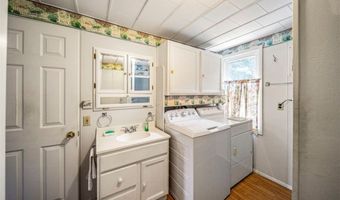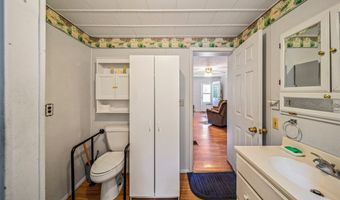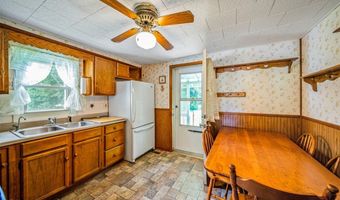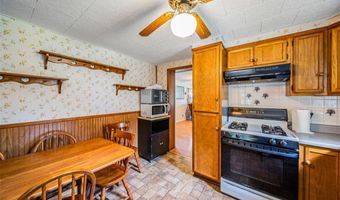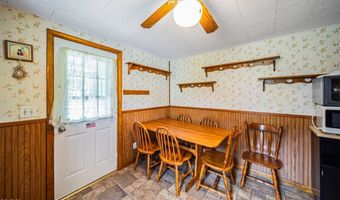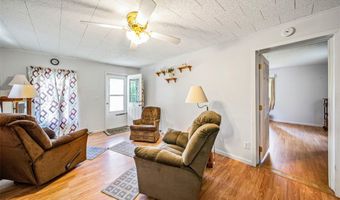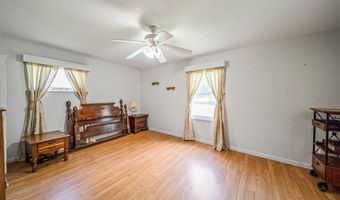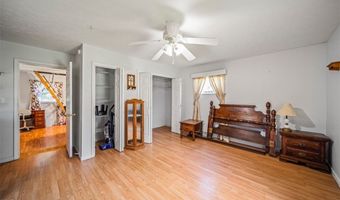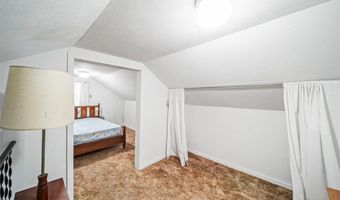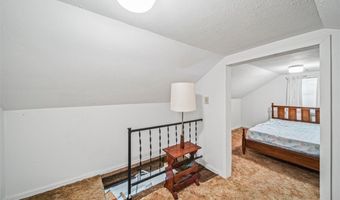Nestled on five city lots totaling 1.36 acres, this adorable one-to-two-bedroom bungalow offers a rare combination of space, privacy, and location. Perfectly positioned along the scenic walking Trail and just minutes from shopping, dining, and other amenities, this home provides the best of both tranquility and convenience. The main floor features a spacious first-floor bedroom, a full bathroom, and a cozy living area with plenty of natural light. An additional room offers flexibility as a second bedroom, home office, or hobby space. The full basement provides ample storage or the opportunity for future finishing. Outside, enjoy the generous yard space, ideal for gardening, entertaining, or simply relaxing in your own urban oasis. The property also includes a detached garage and driveway parking. Whether you're looking for your first home, a downsizing option, or an investment property, this unique opportunity is not to be missed!
