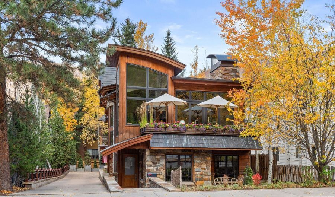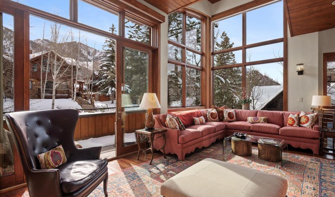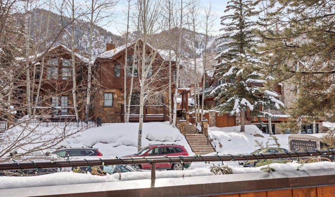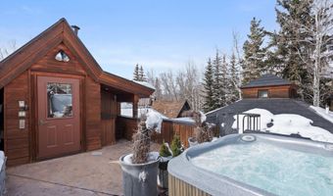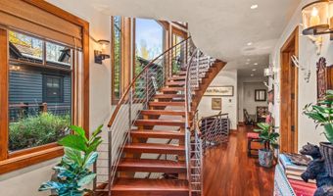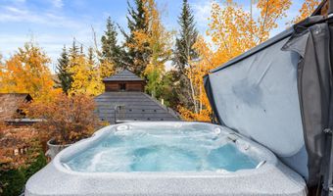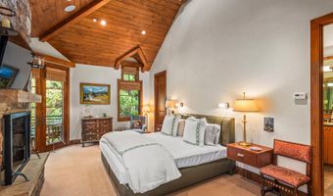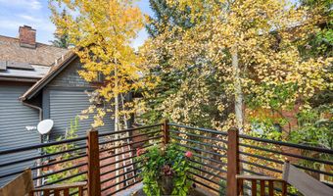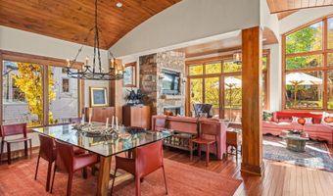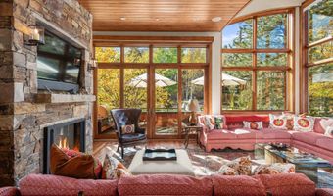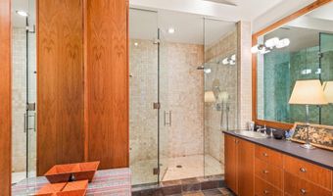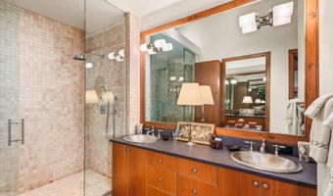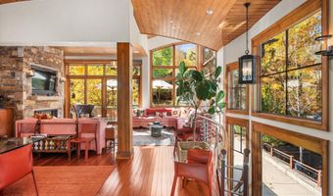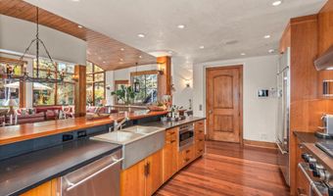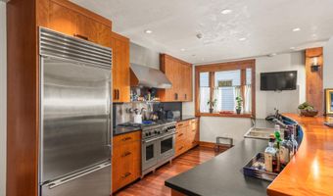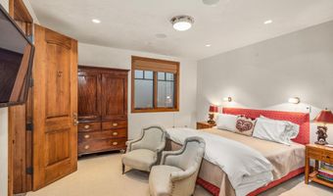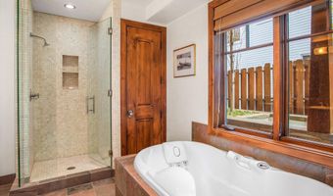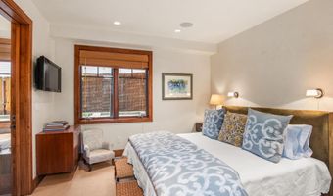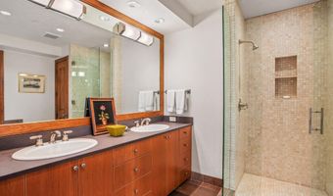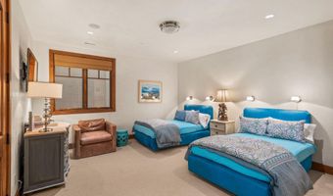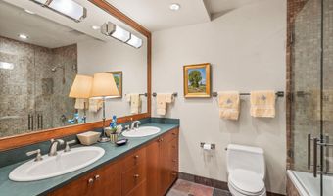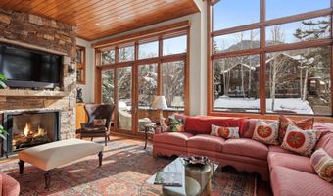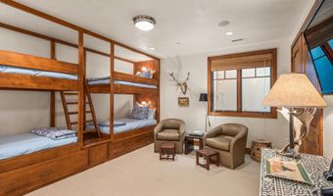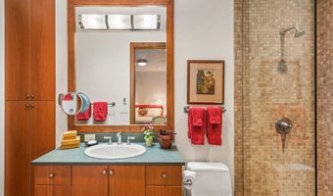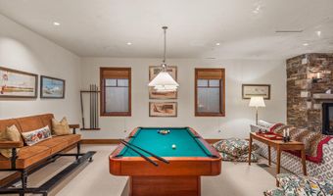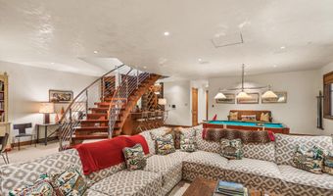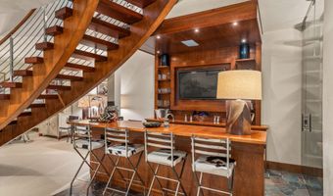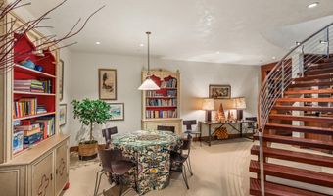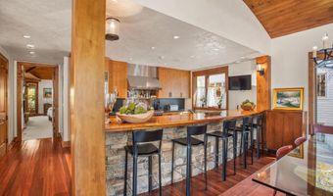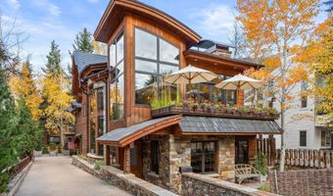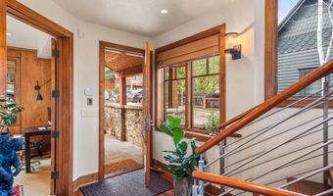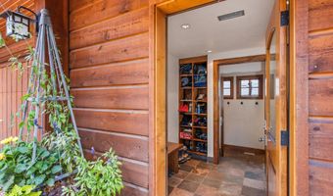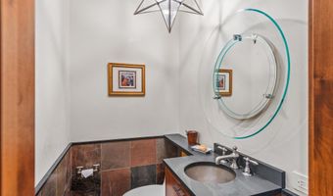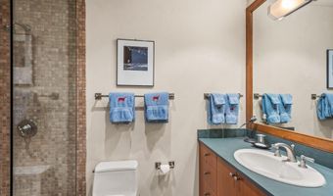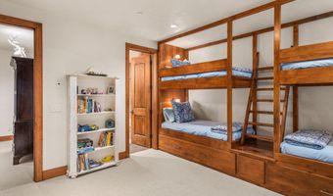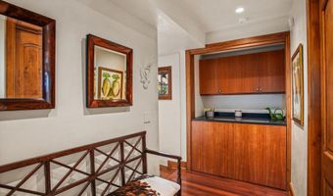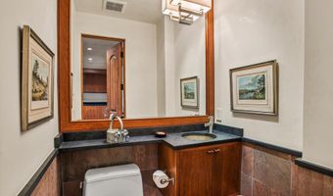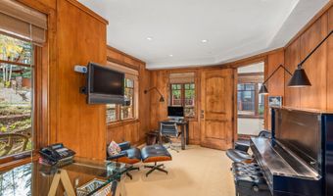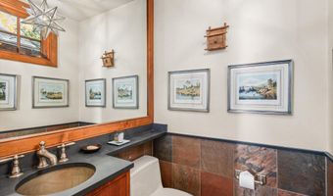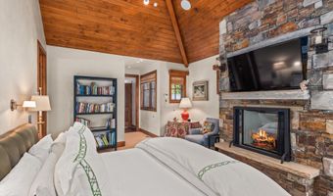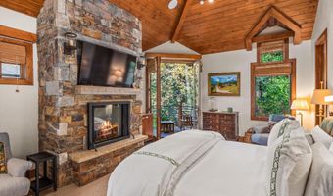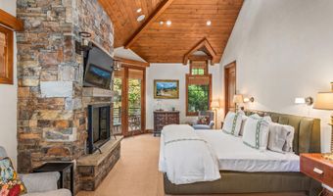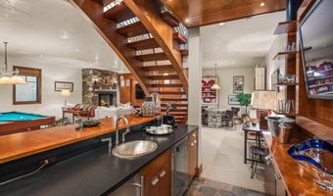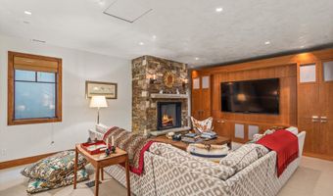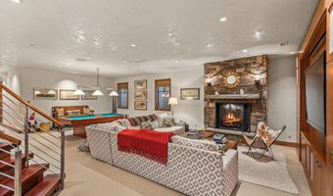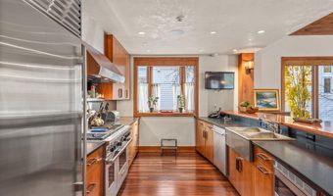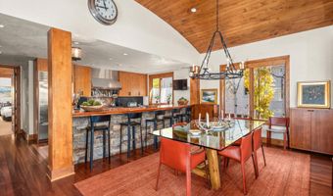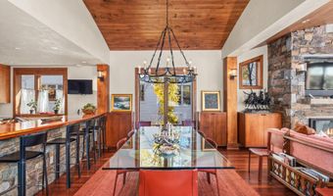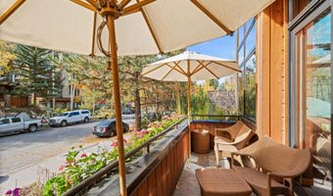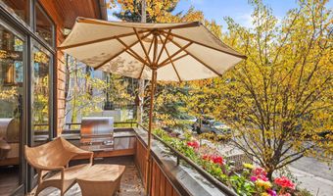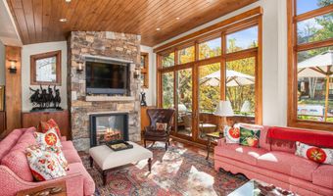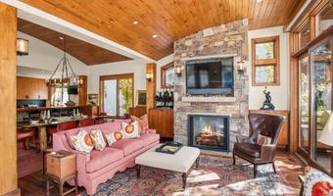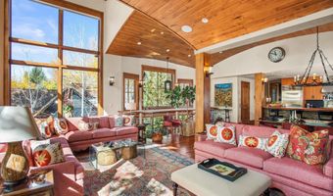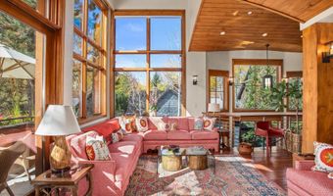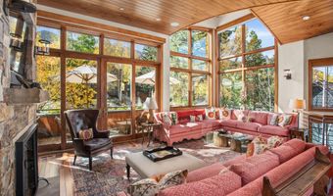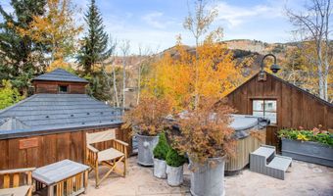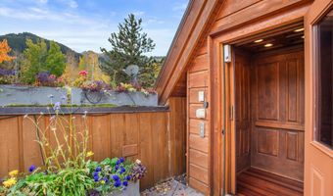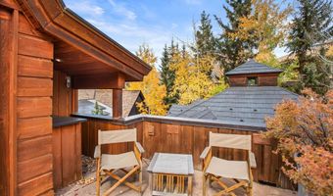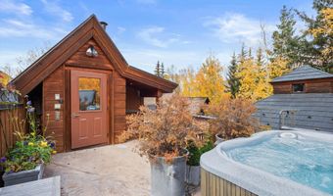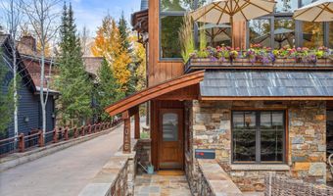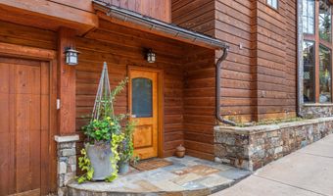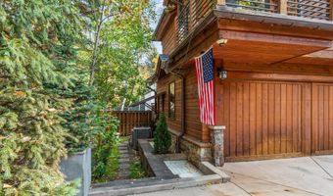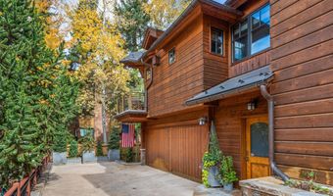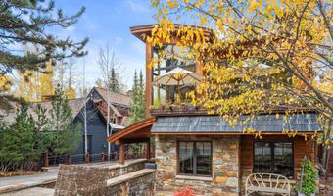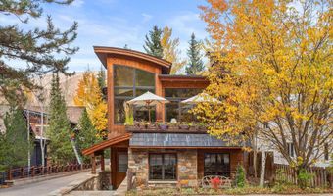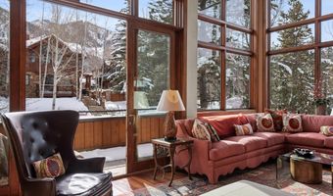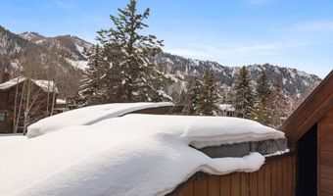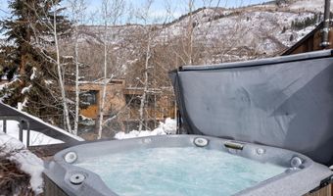1016 E HOPKINS Ave Aspen, CO 81611
Snapshot
Description
Experience seclusion, the calming sounds of the Roaring Fork River, breathtaking vistas of Aspen Mountain, and convenient access to amenities from this uniquely designed, inviting contemporary residence! The property boasts numerous amenities, including five en-suite bedrooms, an elevator, a family entertainment center with a billiards table, a rooftop deck featuring an eight-person hot tub, central air conditioning, radiant heating, modern flat-screen televisions throughout, a built-in barbecue, multiple gas fireplaces, and a private office. Upon entering, the sophisticated, curved staircase (or elevator) leads to the expansive open-concept layout encompassing the kitchen, dining, and living areas. The soaring ceilings and floor-to-ceiling windows welcome you with ample natural light and vistas of the mountains. The dining area accommodates 10, with an additional 4 chairs available at the bar for casual dining. The formal living room features an elegant gas fireplace and a huge screen television for viewing daily news while dinner is being made in the chef's kitchen. This level features a powder room and the primary bedroom located along the hall. The elevator provides access to the spectacular rooftop deck with a hot tub or descends to the main level, which features a guest suite, a separate office, a laundry area, and a mudroom. The bottom level features an expansive sofa, a magnificent fireplace, and a large flat-screen television for movie viewing, complemented by a full wet bar, wine cooler, and billiards table for family entertainment. This floor includes a powder room and three guest bedrooms. Primary Suite: King-sized bed, dual vanity, dressing table, steam shower, walk-in closet, gas fireplace, and balcony. Guest Suite: King-sized bed, complete bathroom featuring a jacuzzi tub and shower, single vanity, television, and wardrobe. Guest Bedroom: Two double beds, shower bath, dual vanity, television, and closet. Guest Bedroom: King-sized bed, shower bath, single vanity, television, and closet. Guest Bedroom: Bunk Room featuring four twin beds and two trundle beds. The bathroom is fully equipped with a tub and shower, dual vanity, television, and a spacious closet. Characteristics: Location: East Core Ajax, with Mountain Views The property boasts a rooftop deck and hot tub, complete with an audio system and new televisions in every room. Three Gas Fireplaces Restroom on every level The Family Entertainment Room boasts a bar, billiards table, fireplace, and an oversized television. Non-street parking Radiant Heating in the Mud Room Central air conditioning with an integrated barbecue
Features:
Location - East Core
Ajax Mountain Views
Rooftop Deck & Hot Tub
Audio system throughout with new TVs in all rooms
Three Gas Fireplaces
Powder room on each floor
Family Entertainment Room with Bar, Billiards, fireplace, and extra-large TV.
Off-street parking
Mud Room
Radiant Heating
Central A/C
Built-in BBQ
More Details
Features
History
| Date | Event | Price | $/Sqft | Source |
|---|---|---|---|---|
| Price Changed | $100,000 +471.43% | $19 | Berkshire Hathaway Home Services Signature Properties | |
| Price Changed | $17,500 -82.5% | $3 | Berkshire Hathaway Home Services Signature Properties | |
| Price Changed | $100,000 +300% | $19 | Berkshire Hathaway Home Services Signature Properties | |
| Listed For Rent | $25,000 | $5 | Berkshire Hathaway Home Services Signature Properties |
Nearby Schools
Elementary School Aspen Elementary School | 2 miles away | PK - 04 | |
High School Aspen High School | 2 miles away | 09 - 12 | |
Middle School Aspen Middle School | 2 miles away | 05 - 08 |
