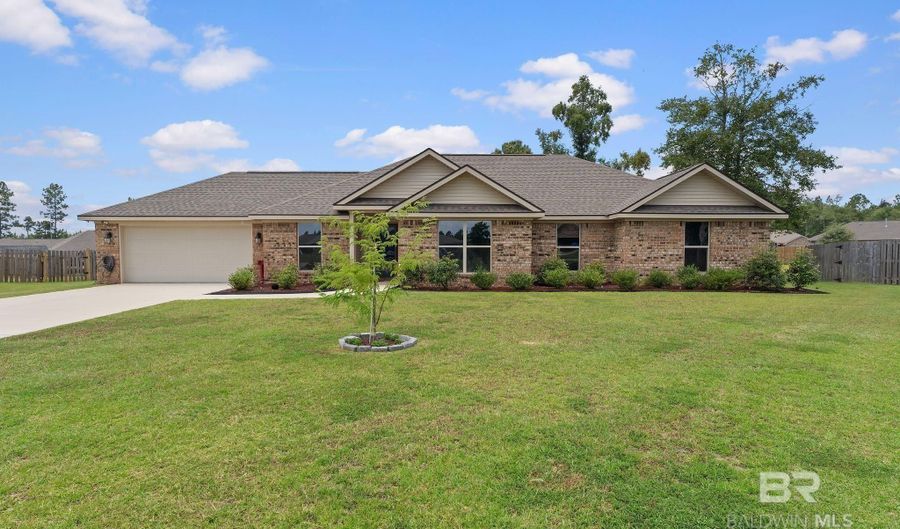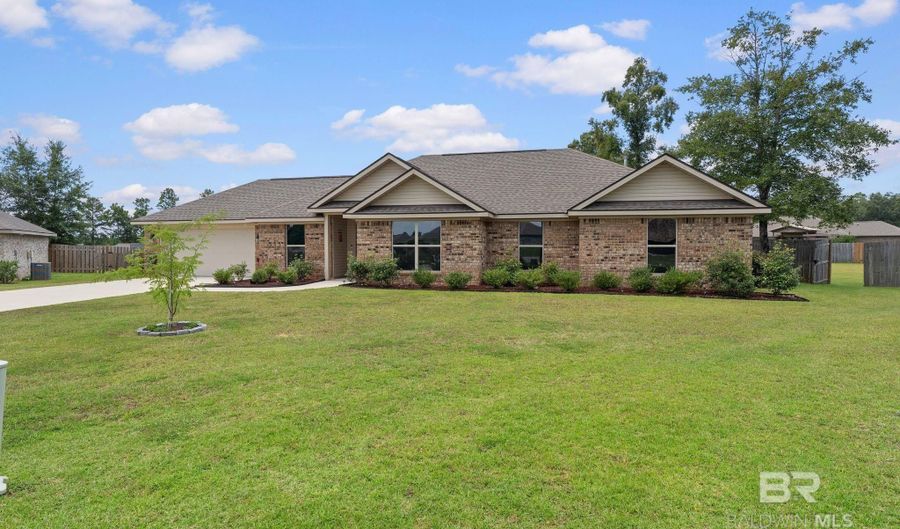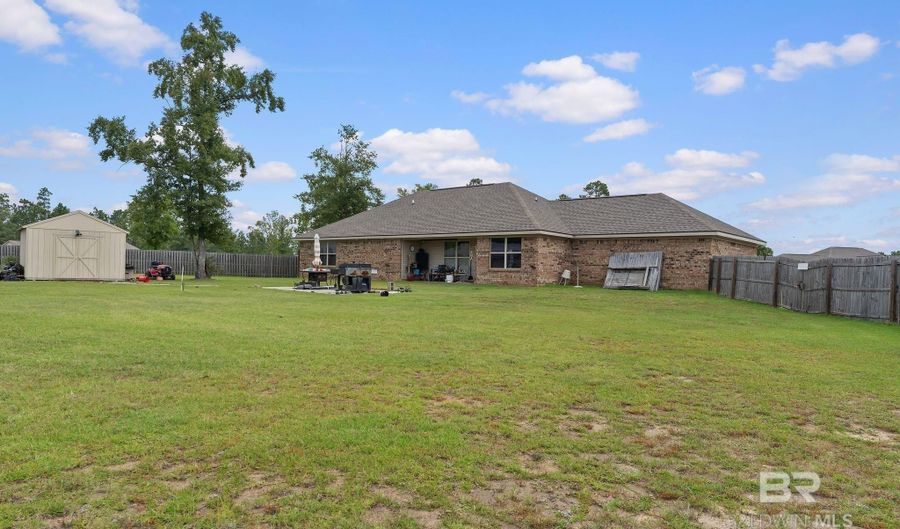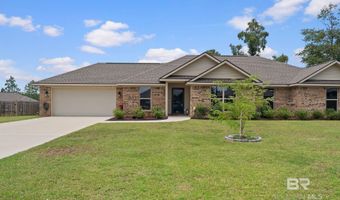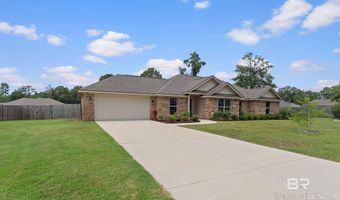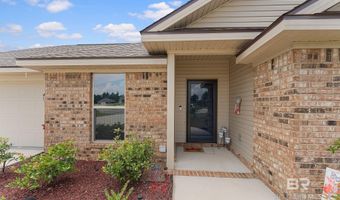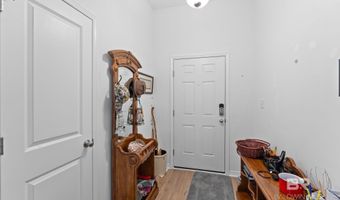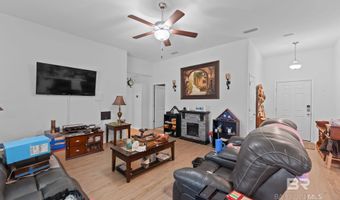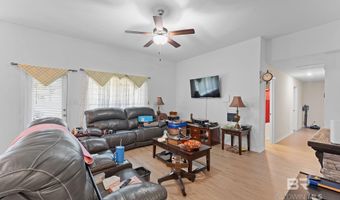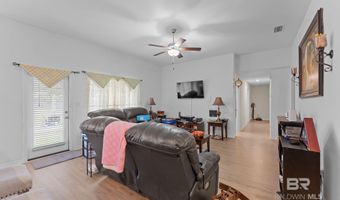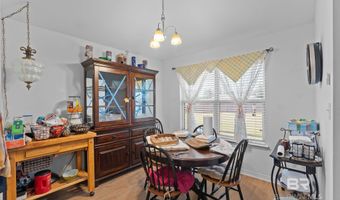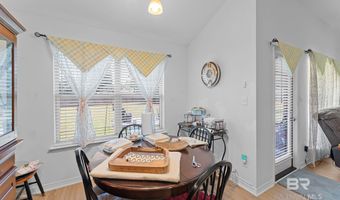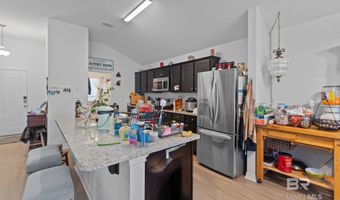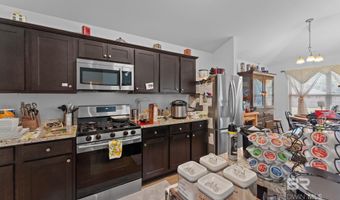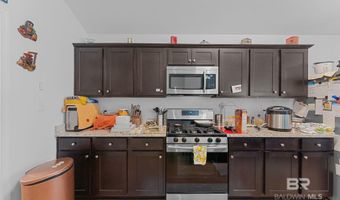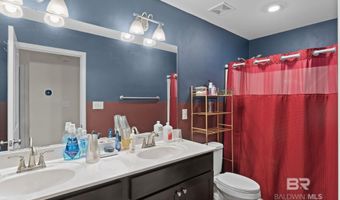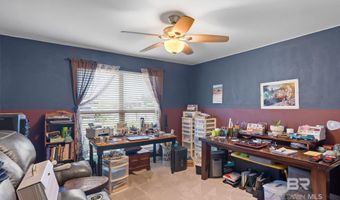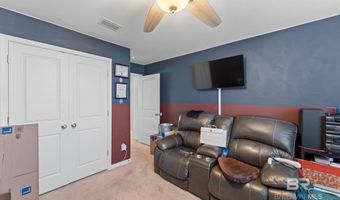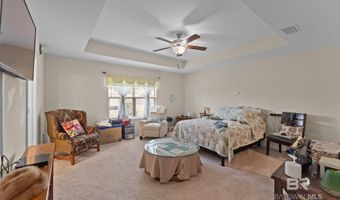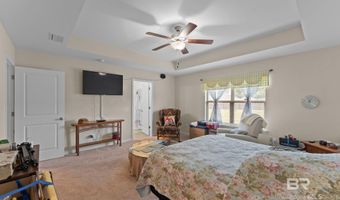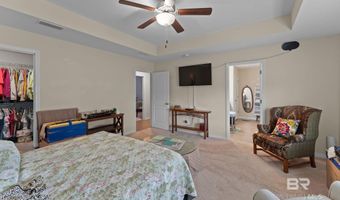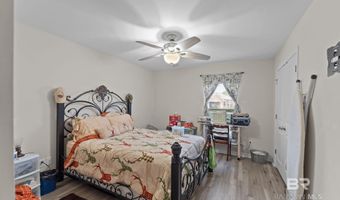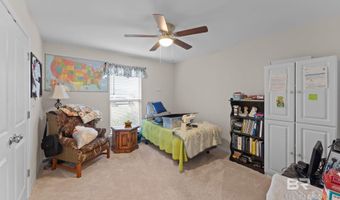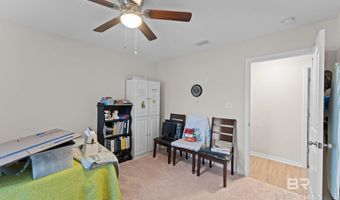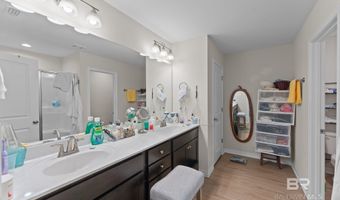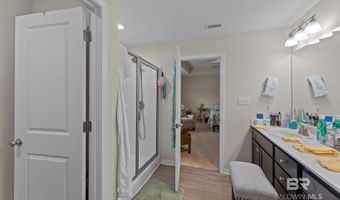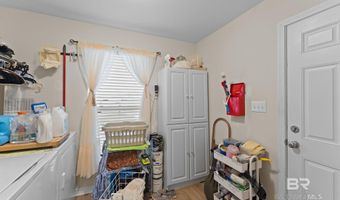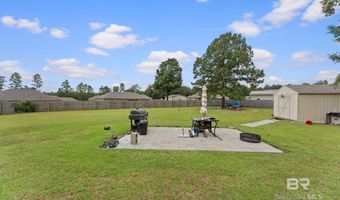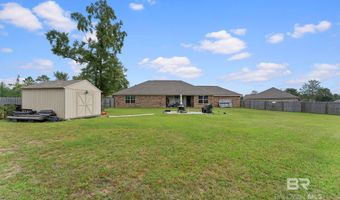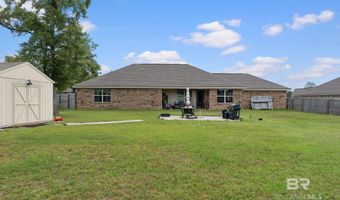10152 Heartwood Ct Bay Minette, AL 36507
Snapshot
Description
Welcome to Cypress Ridge, a sought-after community conveniently located just off Hwy 225 in Bay Minette! This beautiful Washington floor plan offers 4 bedrooms, 2 bathrooms, and an open-concept design with soaring 10-foot ceilings in the living room, kitchen, and breakfast area—creating a bright, inviting space perfect for everyday living and entertaining.The kitchen is a standout feature with elegant granite countertops, plenty of cabinetry, and ample prep space—ideal for any home chef. A formal dining room adjacent to the main living area provides a great spot for family meals or hosting guests.The split floor plan adds privacy, with the spacious master suite set apart on its own side of the home. Enjoy trey ceilings, a walk-in closet, a double vanity, and a serene, retreat-like atmosphere.Step outside to the covered back porch—perfect for enjoying the outdoors rain or shine. The backyard shed, along with the washer and dryer, convey with the property, adding extra storage and convenience for moving in.Built by Truland Homes as part of the Aspire series, this Gold Fortified home includes smart features for modern comfort and peace of mind. Don’t miss your chance to own this exceptional home—schedule your private showing today! Eligible for USDA, VA, Conventional, and Cash financing, making it a great opportunity for first-time buyers or anyone seeking space, comfort, and value.Buyer to verify all information during due diligence. Buyer to verify all information during due diligence.
More Details
Features
History
| Date | Event | Price | $/Sqft | Source |
|---|---|---|---|---|
| Price Changed | $345,000 -8% | $157 | Keller Williams AGC Realty-Da | |
| Price Changed | $375,000 -3.85% | $170 | Keller Williams AGC Realty-Da | |
| Listed For Sale | $390,000 | $177 | Keller Williams AGC Realty-Da |
Nearby Schools
Elementary School Delta Elementary School | 0.5 miles away | KG - 06 | |
High School North Baldwin Center For Tech | 7.1 miles away | 09 - 12 | |
Middle School Bay Minette Middle School | 8.2 miles away | 07 - 08 |
