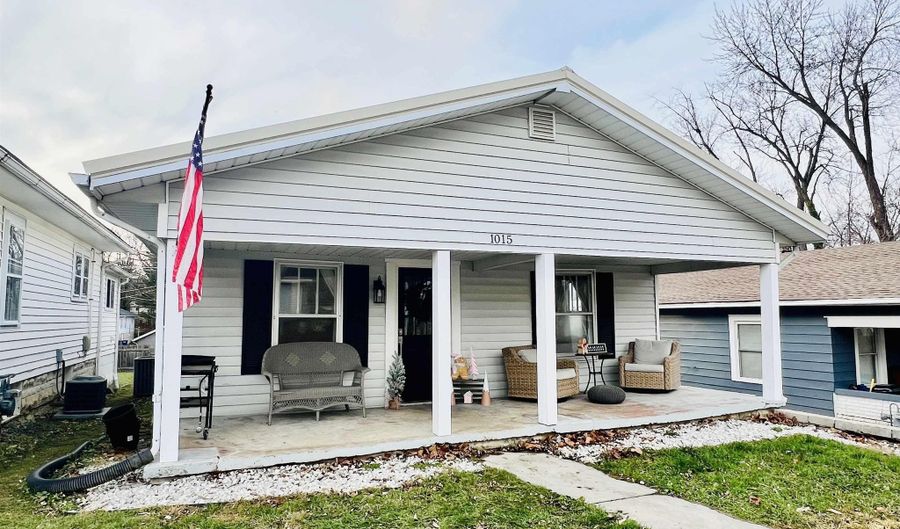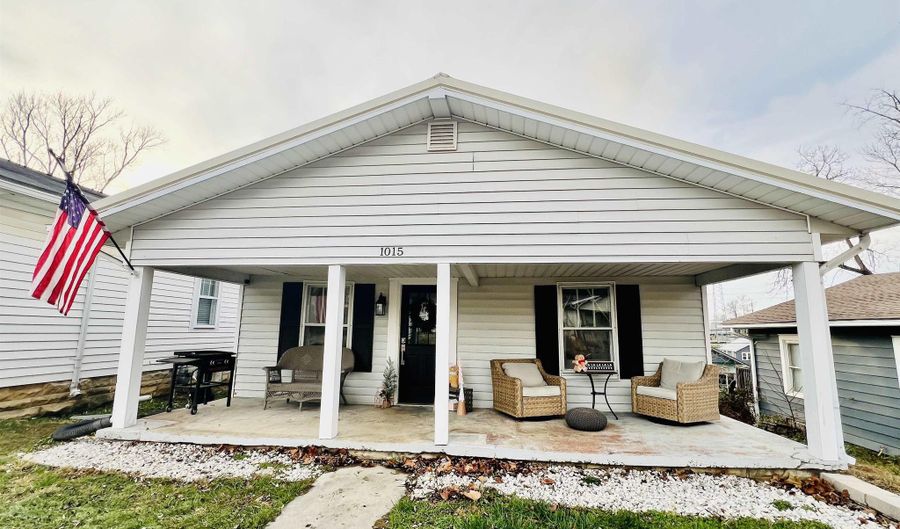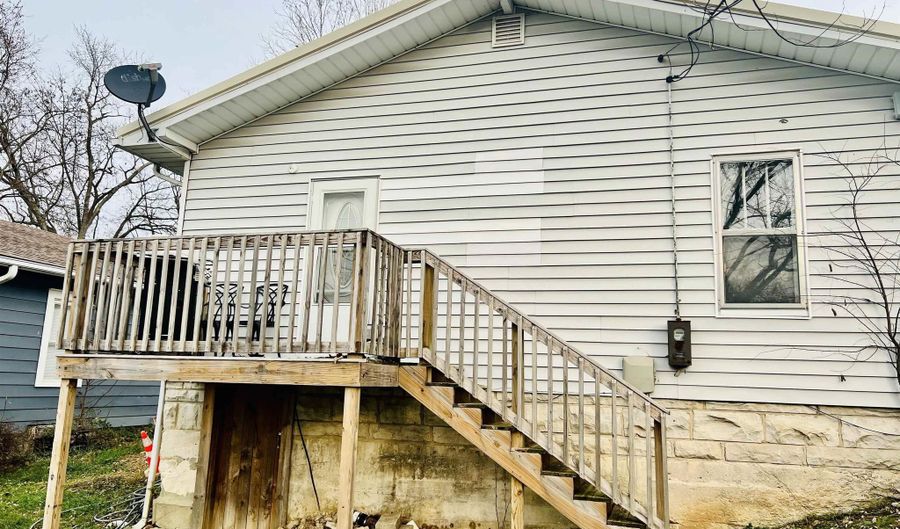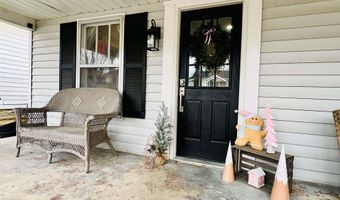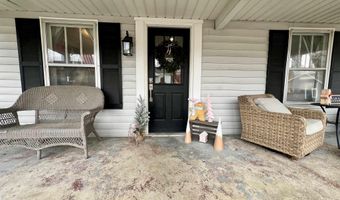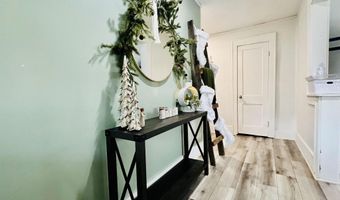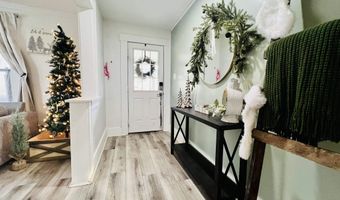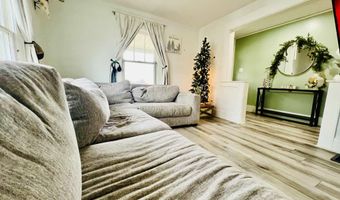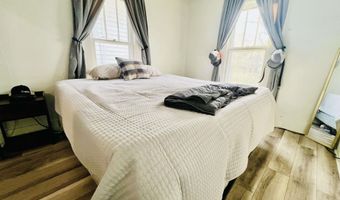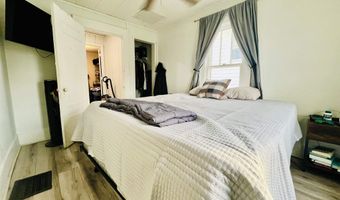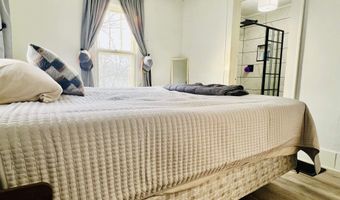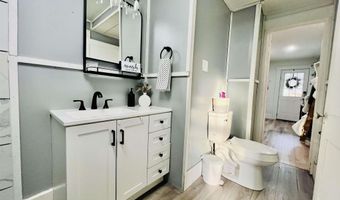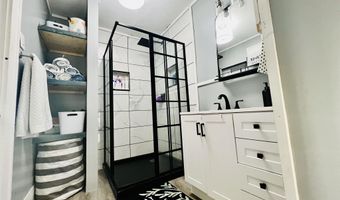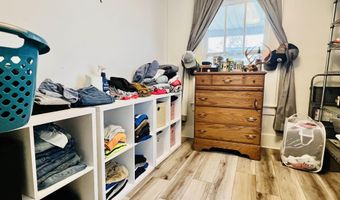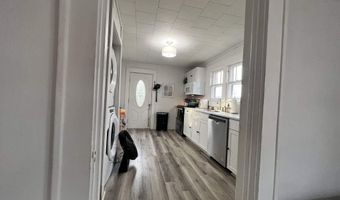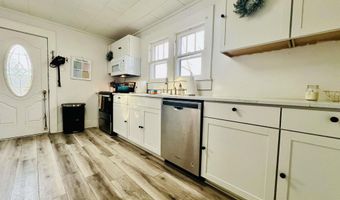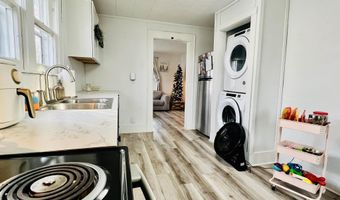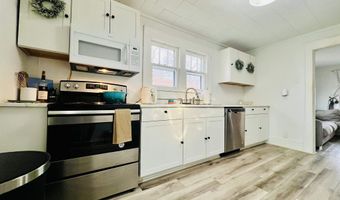1015 Q St Bedford, IN 47421
Snapshot
Description
Step into this beautifully renovated 2-bedroom, 1-bath bungalow, where classic charm meets modern convenience. Completely transformed in 2022, this home boasts a fresh aesthetic, complemented by a bathroom remodel completed in 2023. The interior is tastefully decorated, creating a warm and inviting atmosphere that's perfect for relaxing or entertaining. Conveniently located to many amenities, including the Milwaukee trail, this home combines convenience with comfort. Seller plans to add a gravel drive on the north side of the home to add additional off street parking. Whether you're a first-time buyer or looking to downsize, this property is ready for you to move in and enjoy.
More Details
Features
History
| Date | Event | Price | $/Sqft | Source |
|---|---|---|---|---|
| Price Changed | $149,900 -6.25% | $206 | Hawkins & Root Real Estate | |
| Listed For Sale | $159,900 | $220 | Hawkins & Root Real Estate |
Taxes
| Year | Annual Amount | Description |
|---|---|---|
| $514 |
Nearby Schools
Middle School Bedford Middle School | 0.4 miles away | 06 - 08 | |
Elementary School Parkview Primary School | 0.5 miles away | PK - 02 | |
Middle School Parkview Intermediate School | 0.6 miles away | 03 - 05 |
