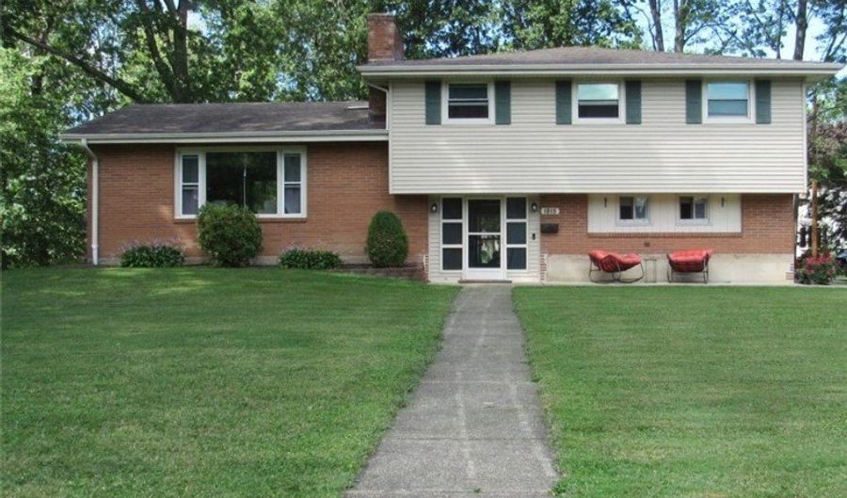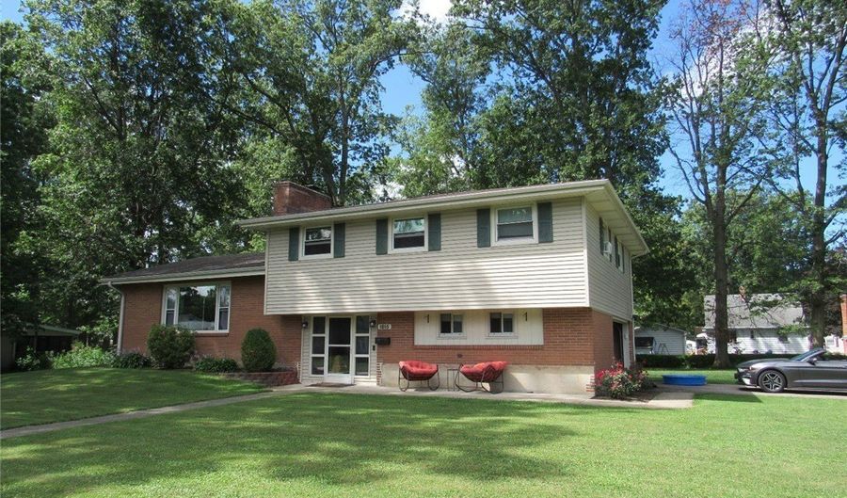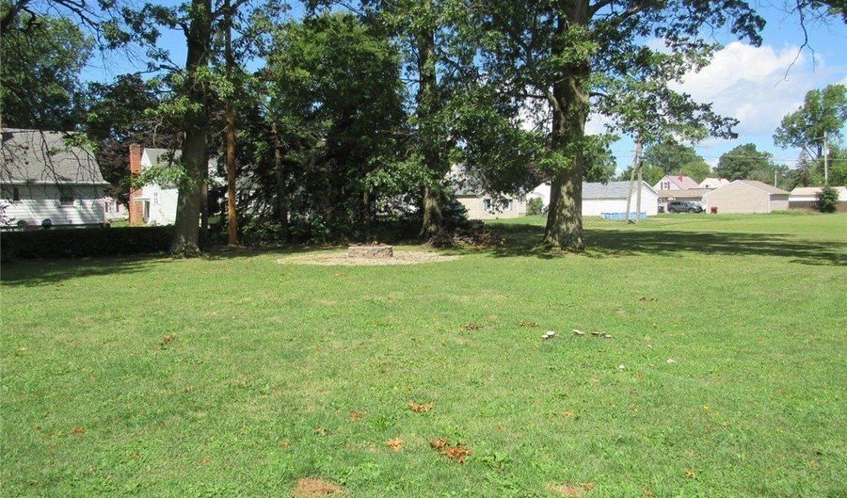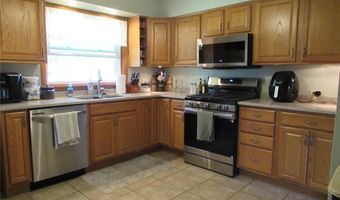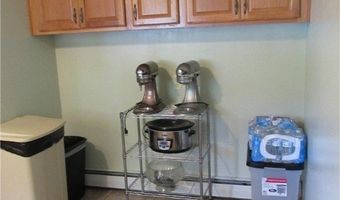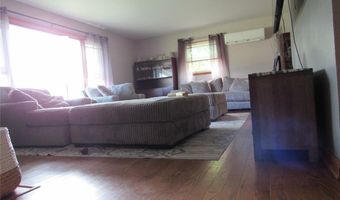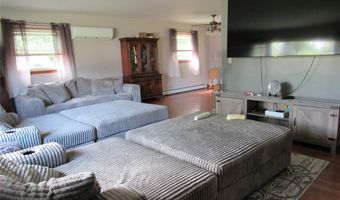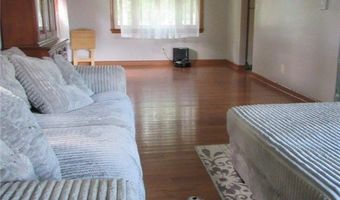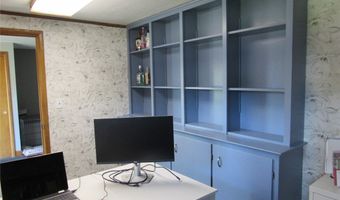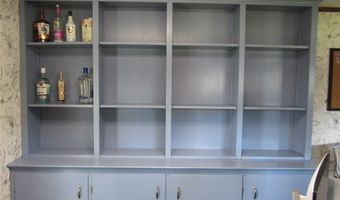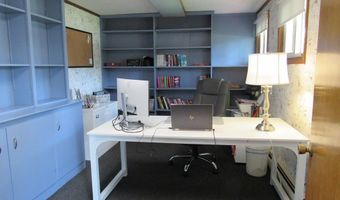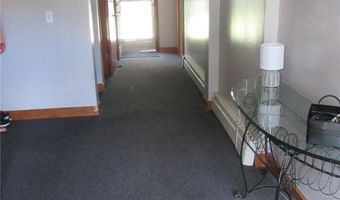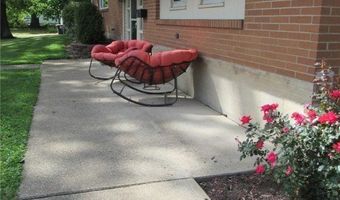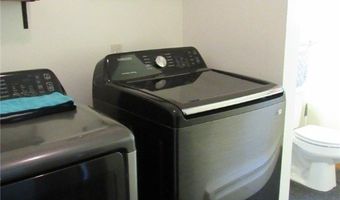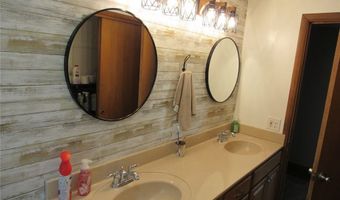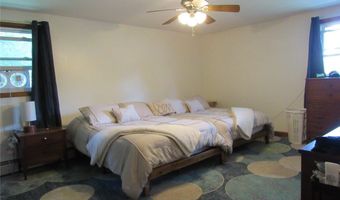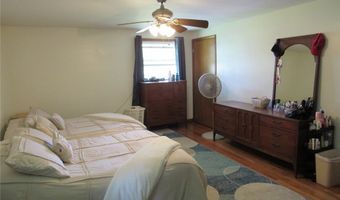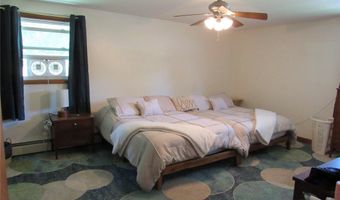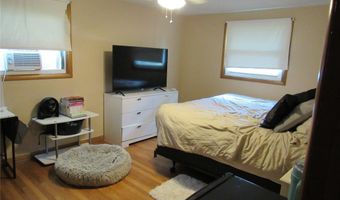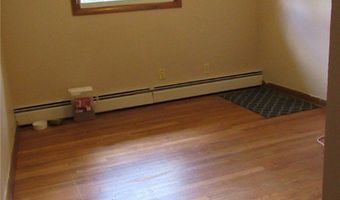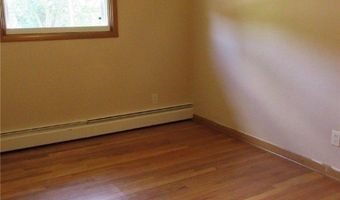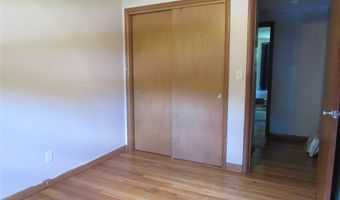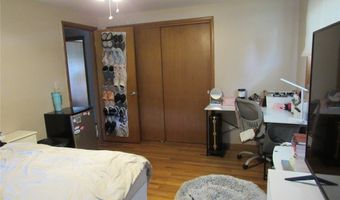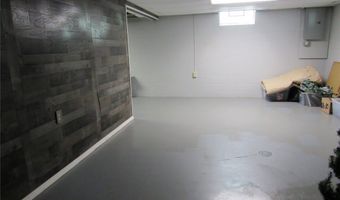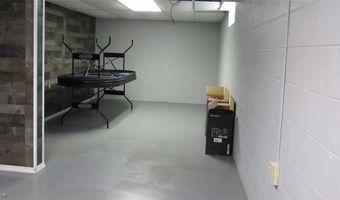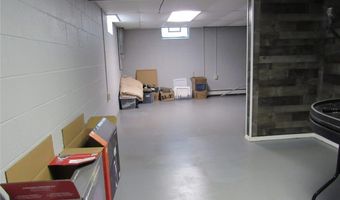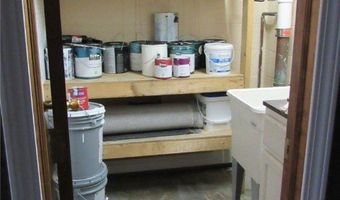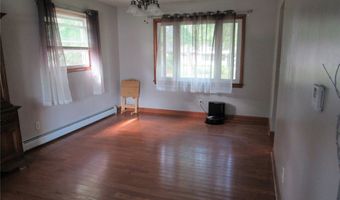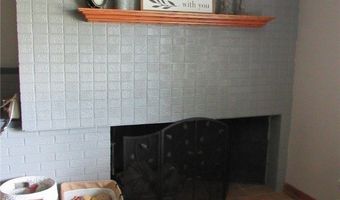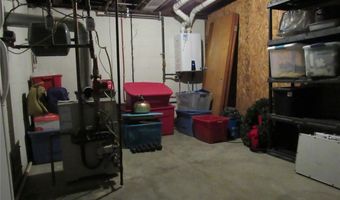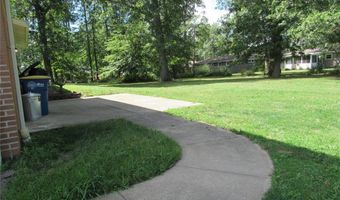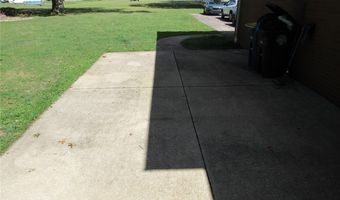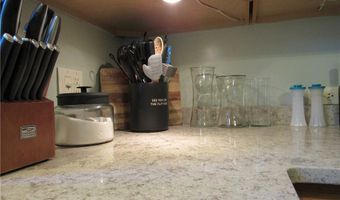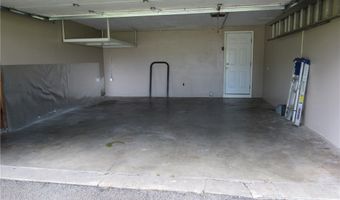Welcome home to this updated, four bedroom split level in Saybrook Twp. situated on .77 acre lot. Updates include newer roof, windows, boiler, tankless hot water heater, Quartz counters in kitchen, mini split air conditioner, updated bathrooms, fixtures, new stove and microwave (2025), new dishwaser (about a year ago) and fresh paint throughout. The laundry room/half bath is on the ground level with easy access from the front yard, back patio or big, clean attached garage. The kitchen offers ample Quartz counters w/under cabinet lighting and the option to add a table or island and is accessible from the dining room area or living room. The brick, gas fireplace in the living room will add warmth and ambiance on those cooler days. Need more space? The partially finished basement offers options for various uses as well as great storage. The office at the front of the house is spacious with built ins to keep things tidy. This room would also make a nice bar area, library, play room etc. The large field on the North side belonging to the church offers a nice open view and a little privacy. There is also water available in the garage. This property has a lot to offer and is move in ready. Located in a convenient area close to Lake Erie, Ashtabula Harbor, numerous amenties and minutes from Route 11. Note that the seller will be taking most of the curtains and rods.
