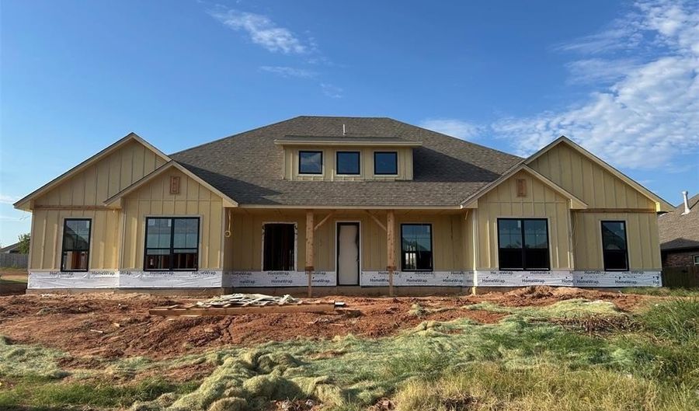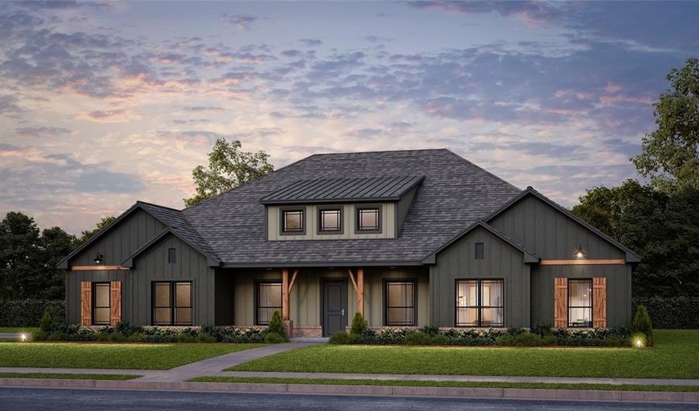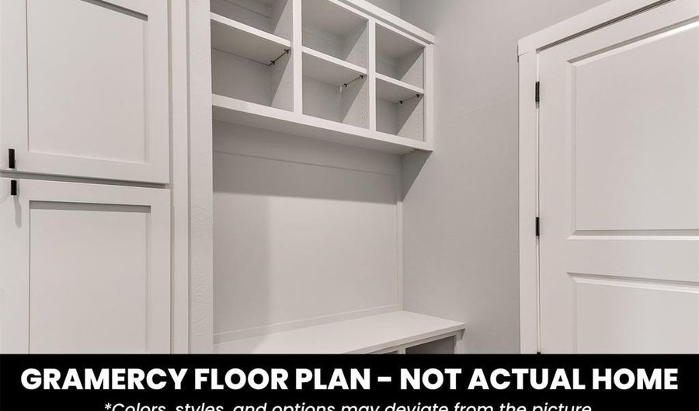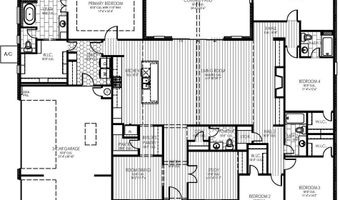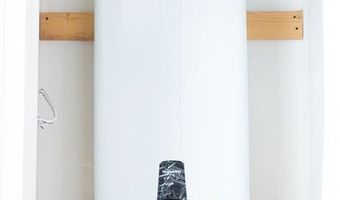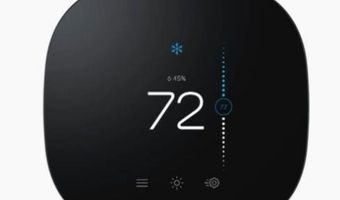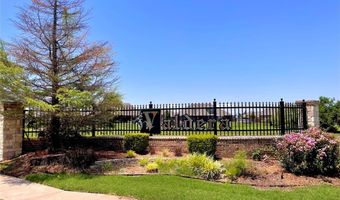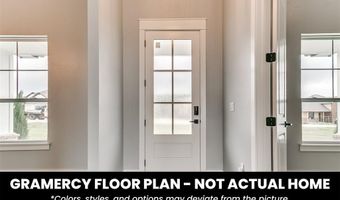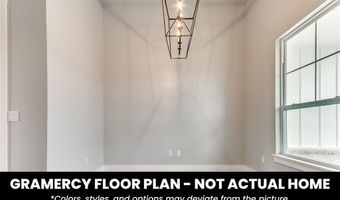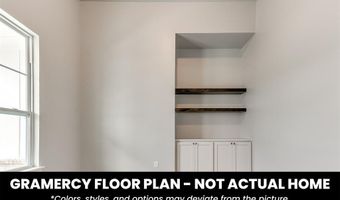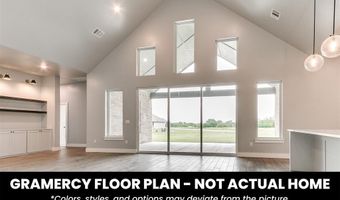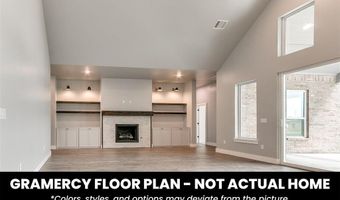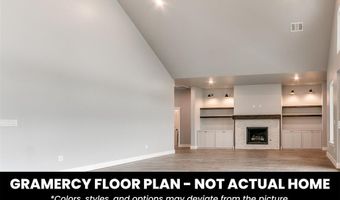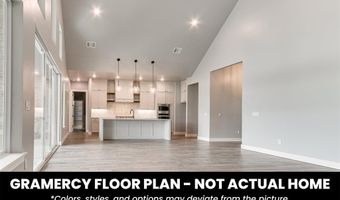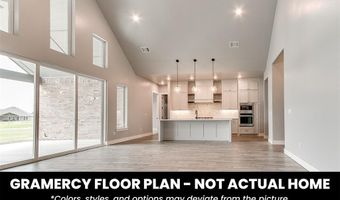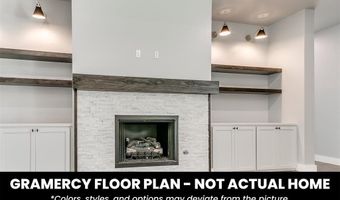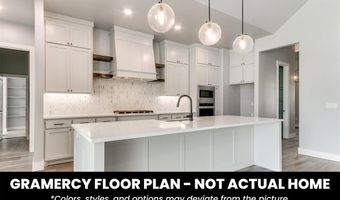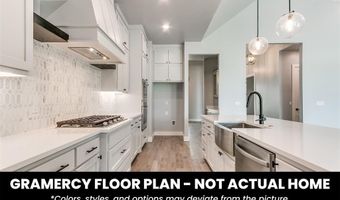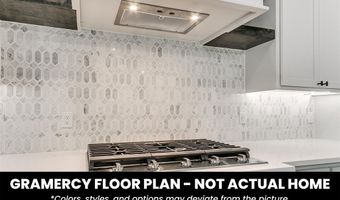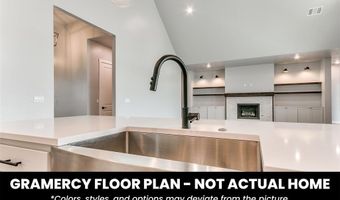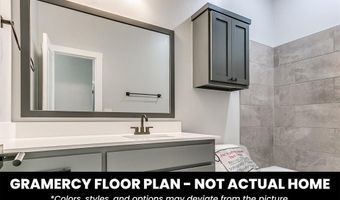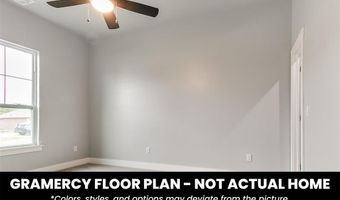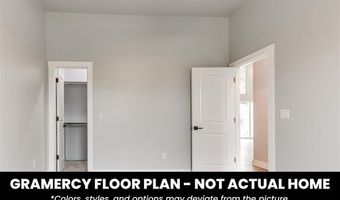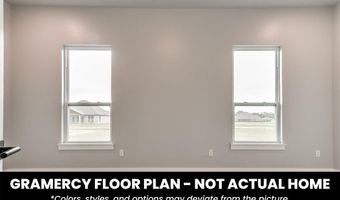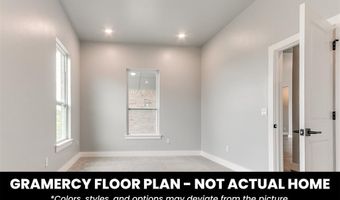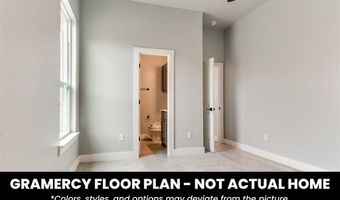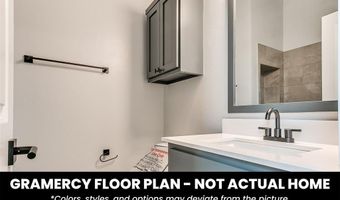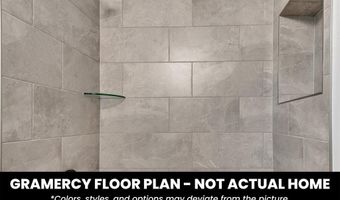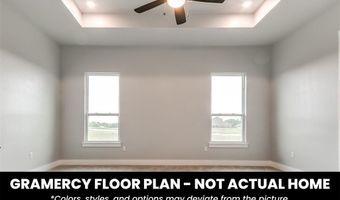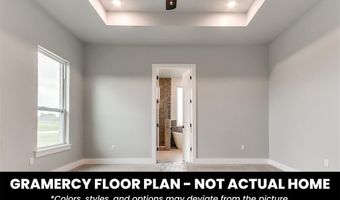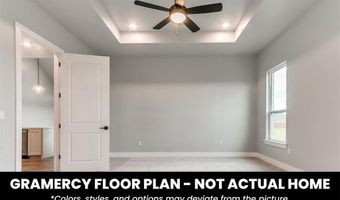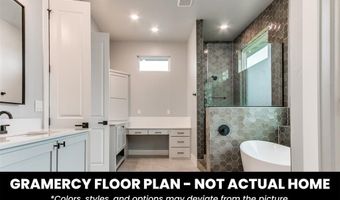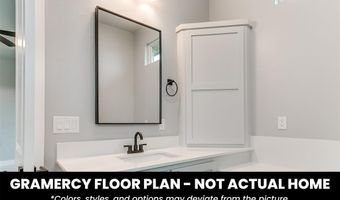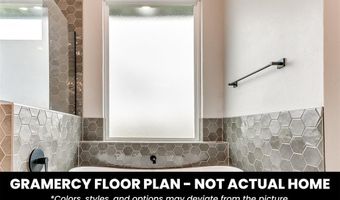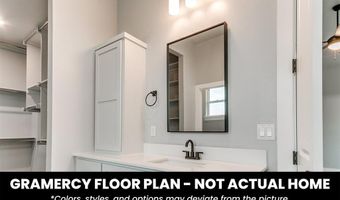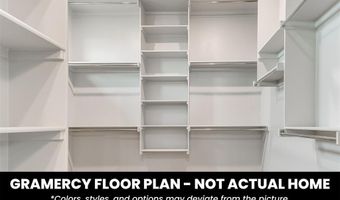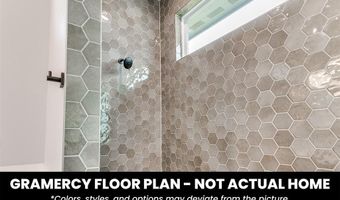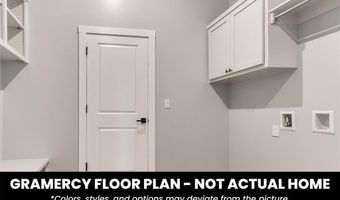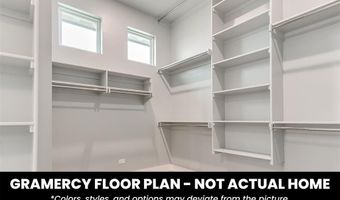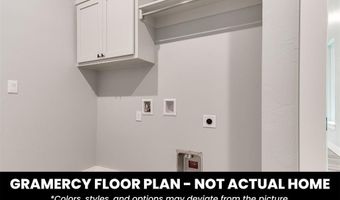This beautiful home is located on a roomy half acre (mol) homesite in a popular neighborhood! This home is loaded with so many features. The exterior is a symmetrical layout that is very pleasing to the eye, with a charming covered front porch area. The entrance opens up to very tall ceilings, with a study with built-ins and a flex area across the hall. The main area has a soaring vaulted ceiling you have to see. The kitchen boasts custom cabinets with soft close features, a large island with farm sink, thick quartz tops, stainless steel Samsung built-in appliances, under cabinet lighting, decorative wood vented hood, pull out trash can door built in the island, floating shelves, large pantry, stunning butler's pantry connecting the kitchen to the front flex room and more! The living room is very spacious with a dazzling wood and stone fireplace with large mantle and built-ins on either side. The primary bedroom is an oasis. Very large and connects to a beautiful, large primary bathroom that features separate vanities, a make up vanity, wonderful free standing soaker tub, large doorless tiled shower and enclosed water closet. The primary closet is huge with windows near the ceiling letting in lots of natural light. Large secondary flex area off of the living room. One of the spare bedrooms has an ensuite bathroom. Marvelous enclosed back patio with cathedral ceiling. Telescoping twelve foot glass door leads to the back patio. Peaceful and lovely neighborhood.
