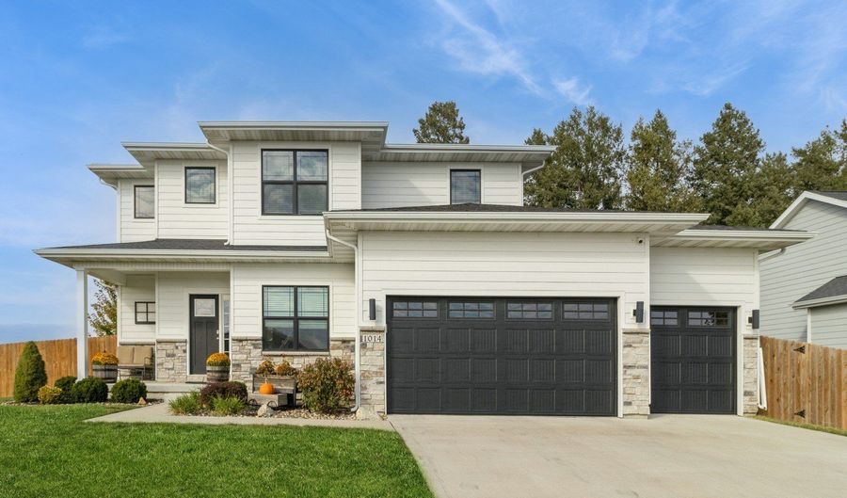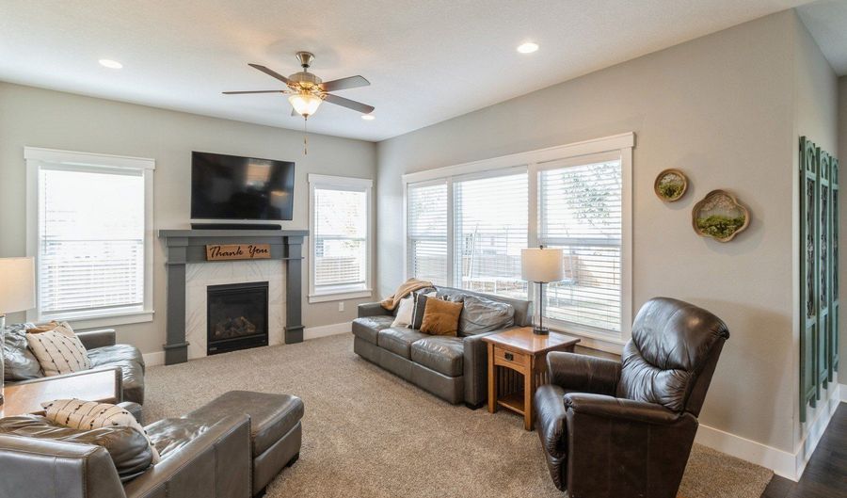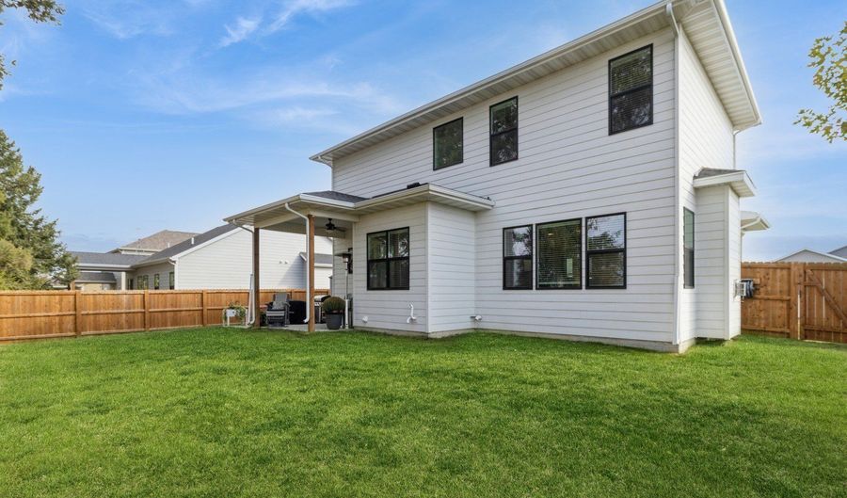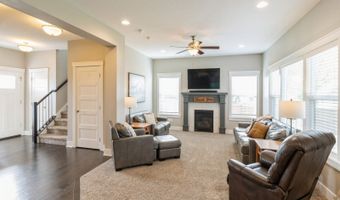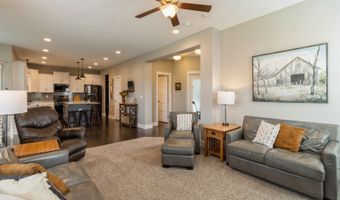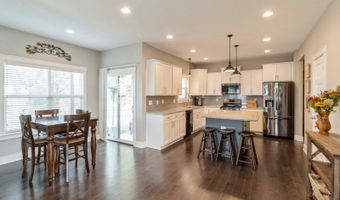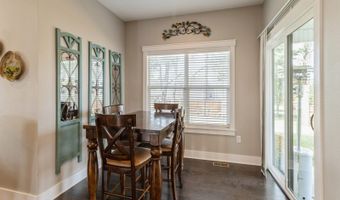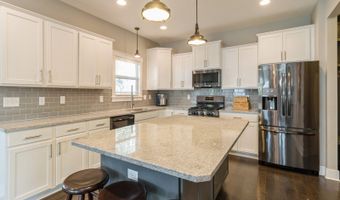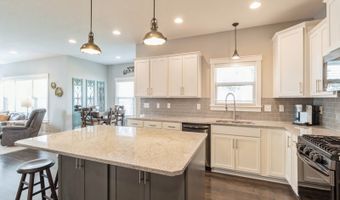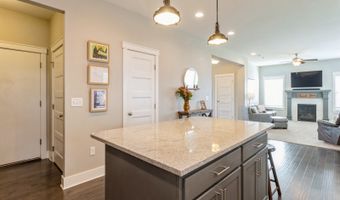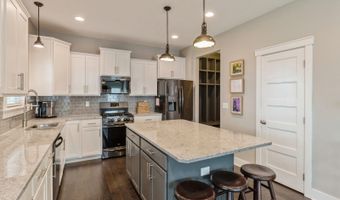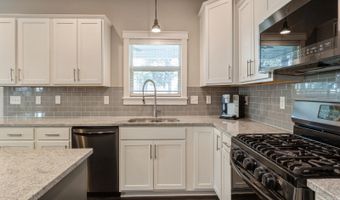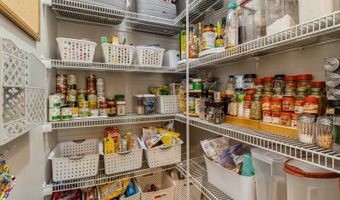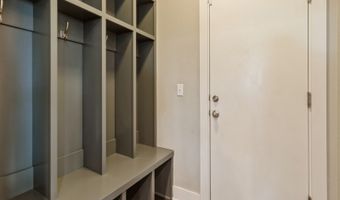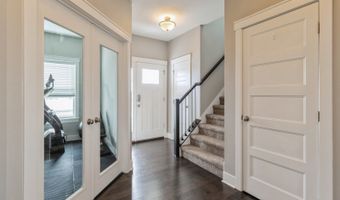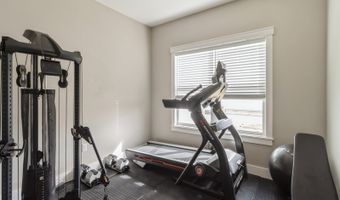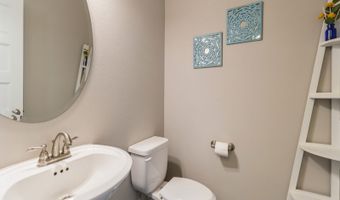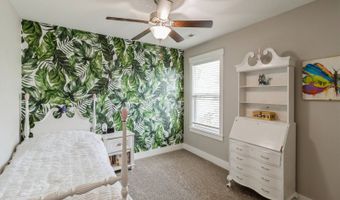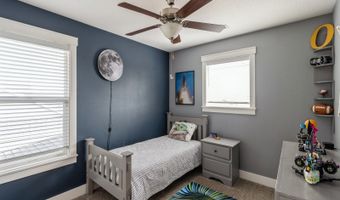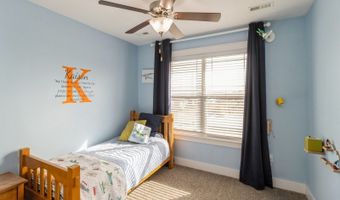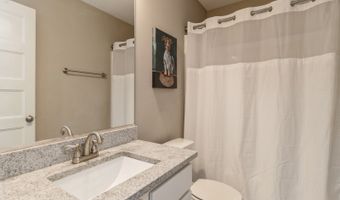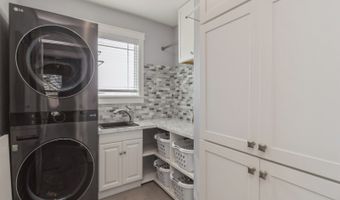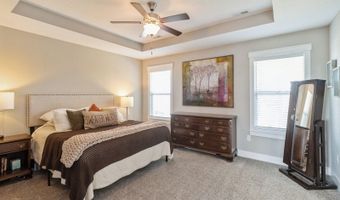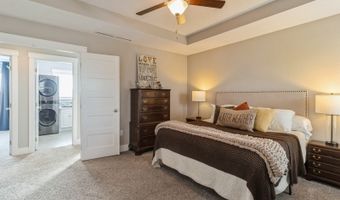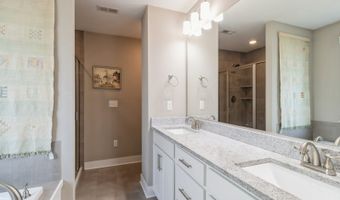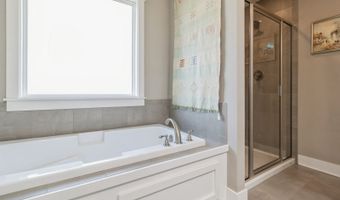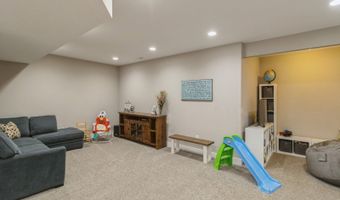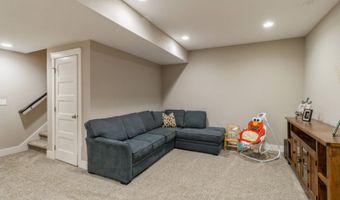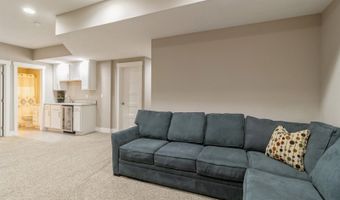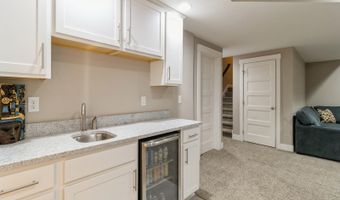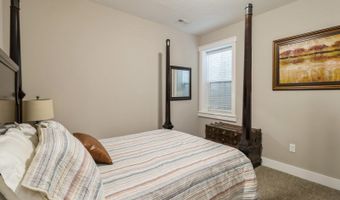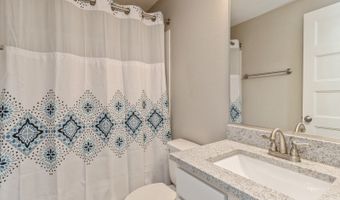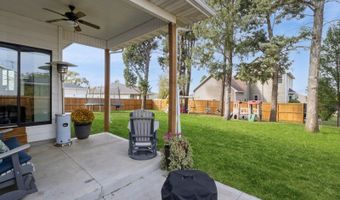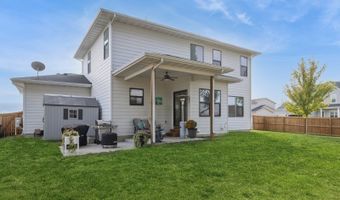1014 Evans View Dr Adel, IA 50003
Snapshot
Description
Discover this beautifully maintained 2-story home located on a desirable corner lot, featuring a spacious fenced yard with mature trees, perfect for outdoor enjoyment. The main floor welcomes you with a generous family area, complete with a cozy fireplace, ideal for gatherings. The large kitchen and dining space flow seamlessly together, making entertaining a delight. A versatile flex room offers options for a home office or exercise area to suit your lifestyle. Upstairs, find four spacious bedrooms, including a luxurious owner’s suite designed for relaxation. A convenient laundry area and well-appointed bathroom complete this level, enhancing daily living. The finished lower level expands your living space, featuring a large recreation area with a wet bar—perfect for hosting friends and family. An additional bedroom and bathroom provide comfort and privacy for guests. Don’t miss the impressive “Man Garage” with finished floors, painted walls, heated and ac. Located in a friendly neighborhood, this home also benefits from tax abatement available until January 2026, adding exceptional value. This stunning property is more than just a house; it’s a place to create lasting memories. Schedule your tour today and experience all this exceptional home has to offer!
More Details
Features
History
| Date | Event | Price | $/Sqft | Source |
|---|---|---|---|---|
| Price Changed | $515,000 +3.1% | $225 | Iowa Realty Mills Crossing | |
| Listed For Sale | $499,500 | $218 | Iowa Realty Mills Crossing |
Taxes
| Year | Annual Amount | Description |
|---|---|---|
| $0 |
Nearby Schools
Middle School Adm 8 - 9 Middle School | 0.3 miles away | 08 - 09 | |
Senior High School Adm Senior High School | 0.3 miles away | 10 - 12 | |
Middle School Adm 6 - 7 Middle School | 0.8 miles away | 06 - 07 |
