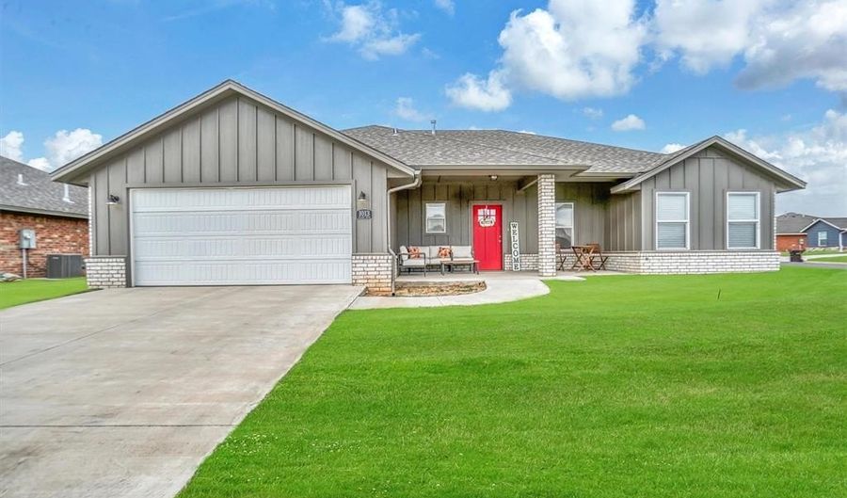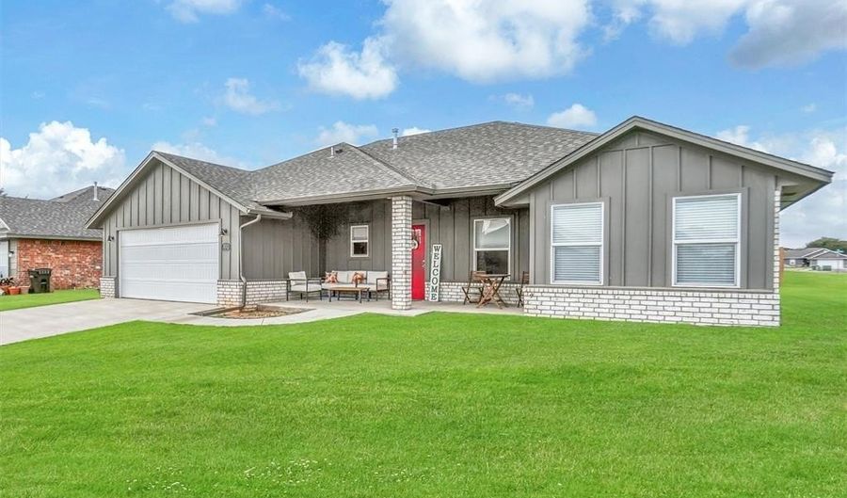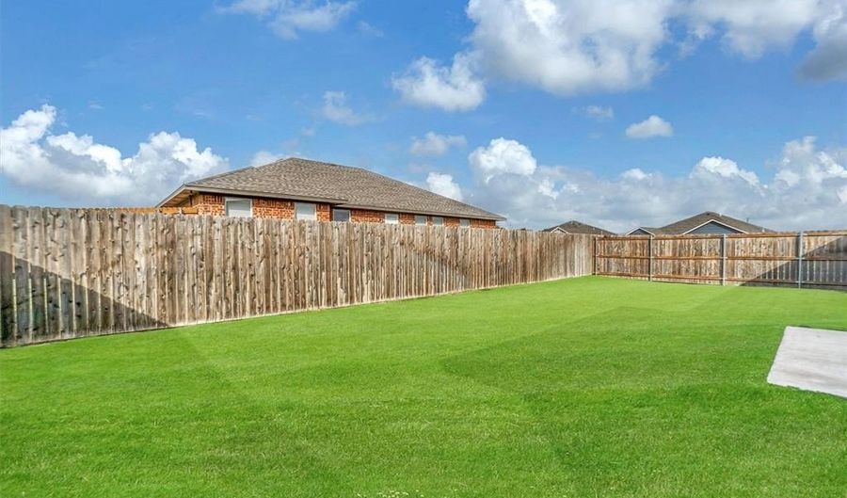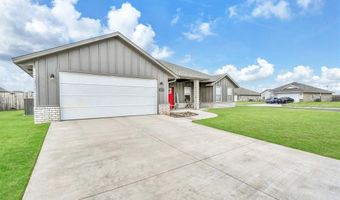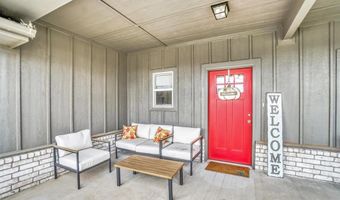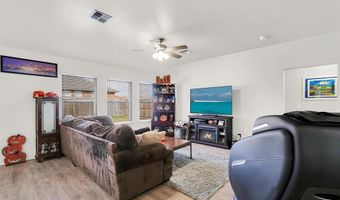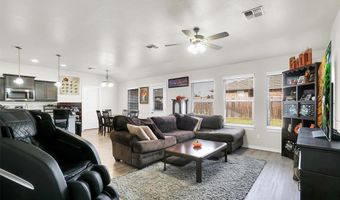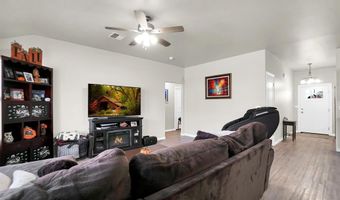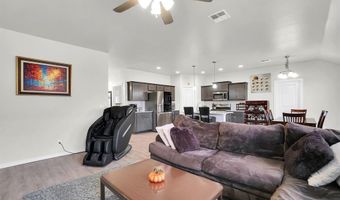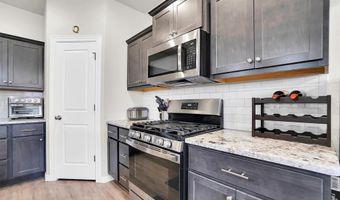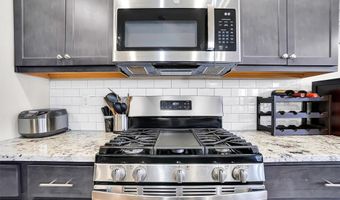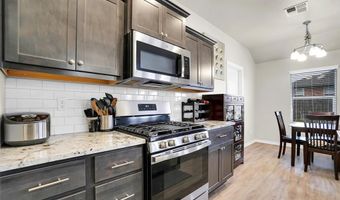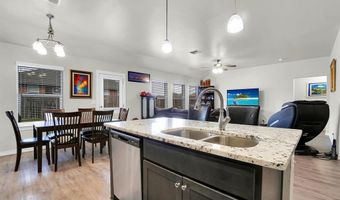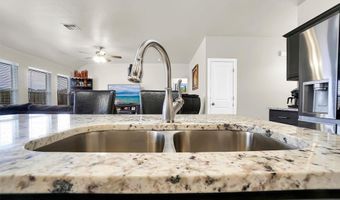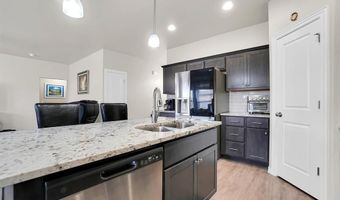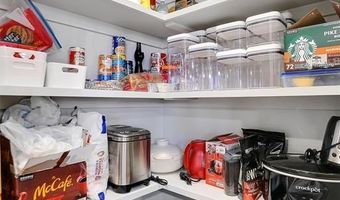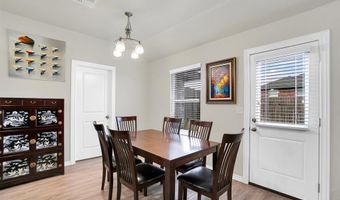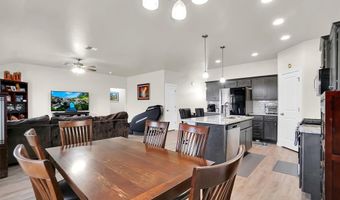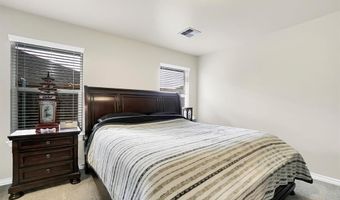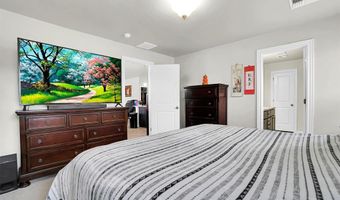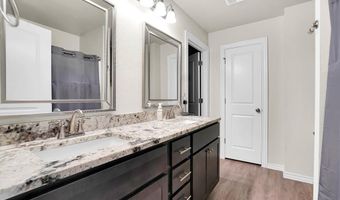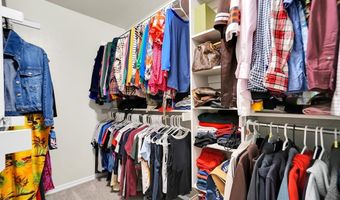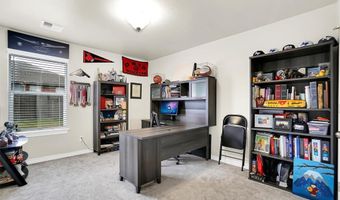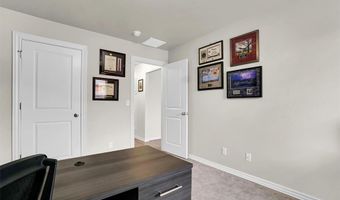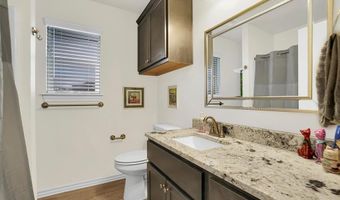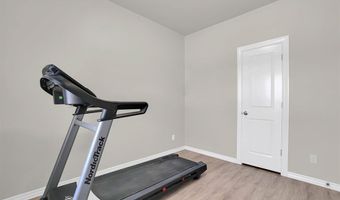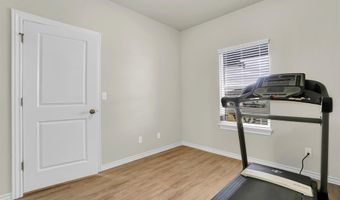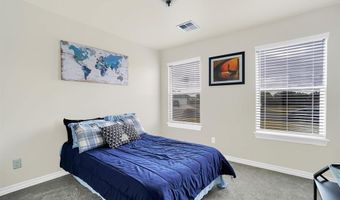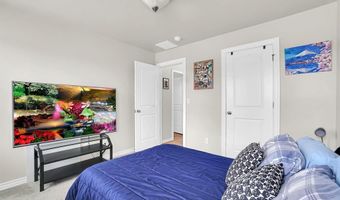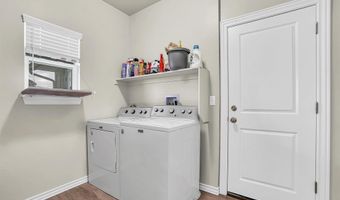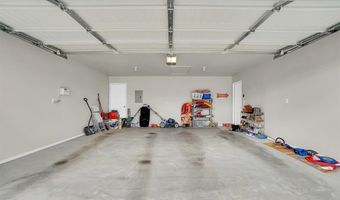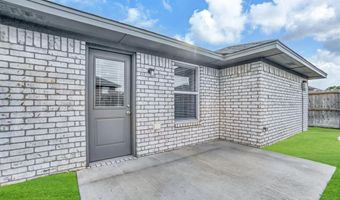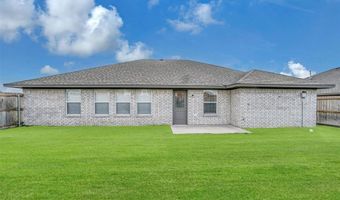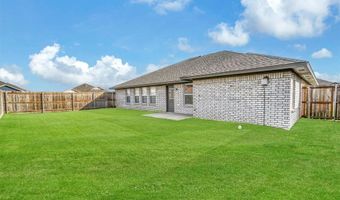1013 Village Dr Altus, OK 73521
Snapshot
Description
Welcome to Avalon Estates, one of Altus' newest and most desirable neighborhoods! This beautiful 2-year-old home sits on a spacious corner lot and offers 4 bedrooms and 2 full bathrooms. The charming front porch creates a warm, welcoming feeling. The primary bedroom and ensuite bathroom is tucked away on one side of the house, while the other 3 bedrooms are located on the opposite side of the house. The open-concept floor plan connects the living room, dining area, and kitchen, making it perfect for entertaining. The home features luxury vinyl flooring throughout. The kitchen boasts a high-tech LG refrigerator, granite countertops, a gas stovetop, built-in microwave, dishwasher and large pantry. Custom wood shelving has been added to all closets and the pantry for better storage. Both bathrooms include granite countertops with double vanities for added convenience. Blinds are installed throughout the home, and the fully fenced backyard ensures privacy. The yard is well-maintained with a sprinkler system in both the front and back, and the owners have it professionally fertilized and treated twice a year. This home is move-in ready and offers the perfect blend of comfort, style, and convenience! Loan is assumable. Sellers are MOTIVATED. Sellers will contribute to Buyer's closing costs.
More Details
Features
History
| Date | Event | Price | $/Sqft | Source |
|---|---|---|---|---|
| Price Changed | $286,900 -1.03% | $168 | Re/Max Property Place | |
| Price Changed | $289,900 +0.35% | $170 | Re/Max Property Place | |
| Price Changed | $288,900 -0.34% | $169 | Re/Max Property Place | |
| Price Changed | $289,900 -1.73% | $170 | Re/Max Property Place | |
| Price Changed | $295,000 -1.63% | $173 | Re/Max Property Place | |
| Price Changed | $299,900 -1.67% | $176 | Re/Max Property Place | |
| Listed For Sale | $305,000 | $179 | Re/Max Property Place |
Expenses
| Category | Value | Frequency |
|---|---|---|
| Home Owner Assessments Fee | $100 | Annually |
Taxes
| Year | Annual Amount | Description |
|---|---|---|
| $2,754 |
Nearby Schools
High School Altus High School | 0.7 miles away | 09 - 12 | |
Elementary School Will Rogers Elementary School | 0.7 miles away | PK - 04 | |
Middle School Altus Intermediate School | 0.8 miles away | 05 - 06 |
