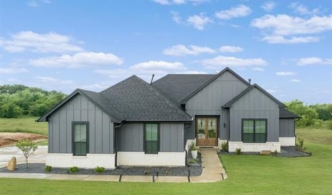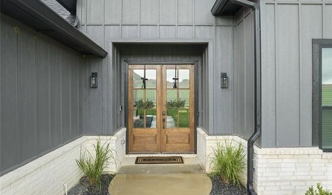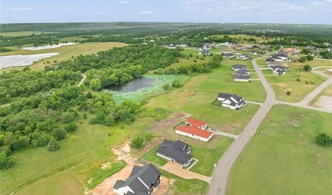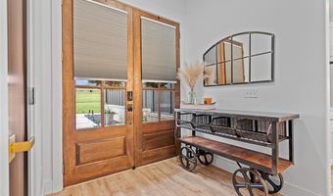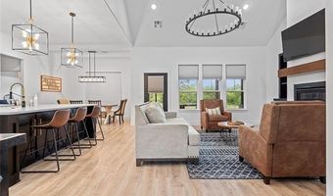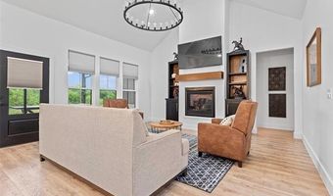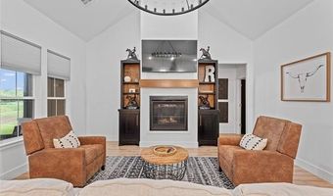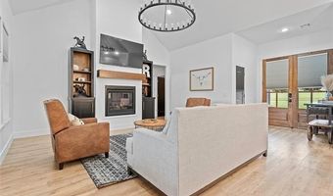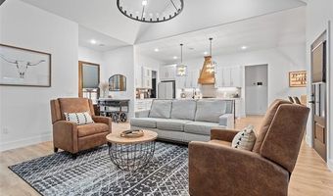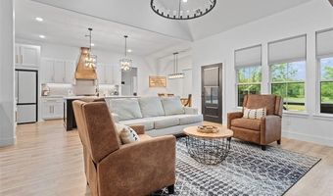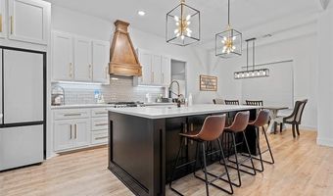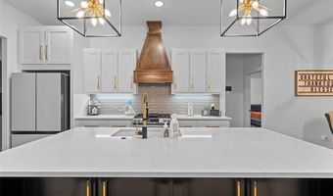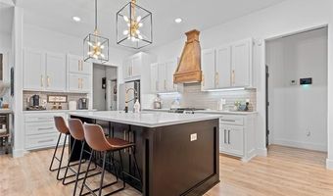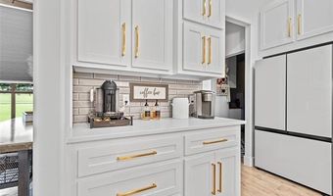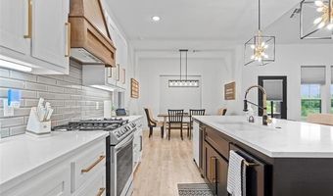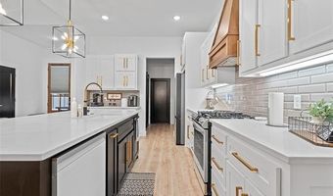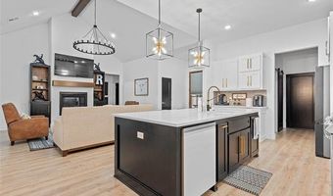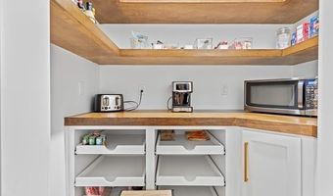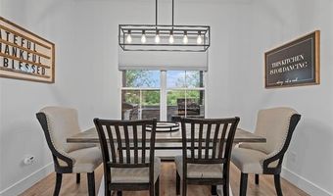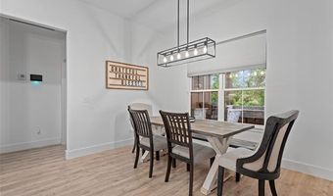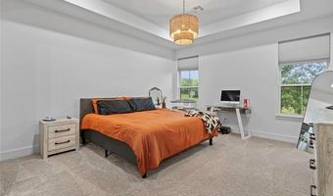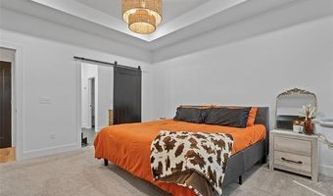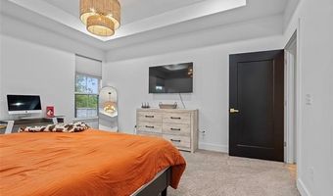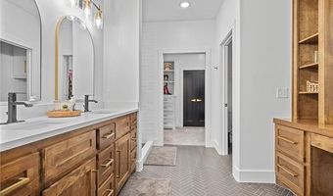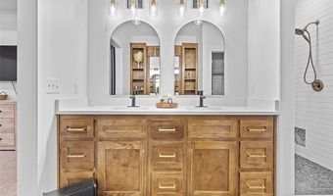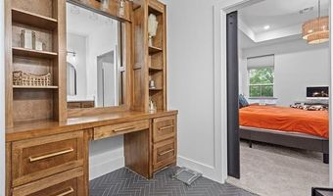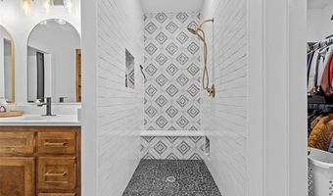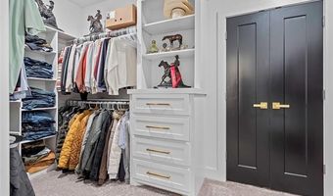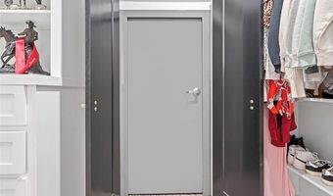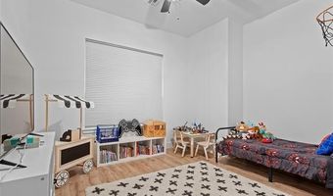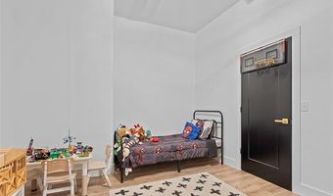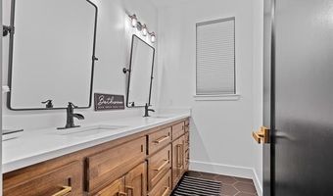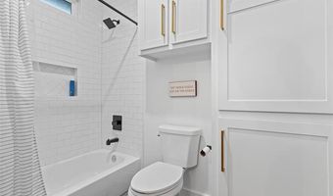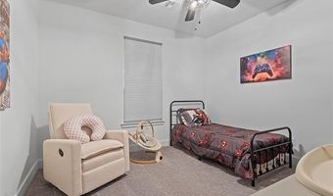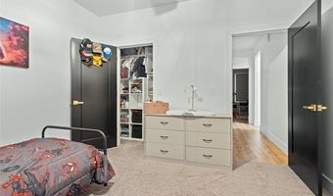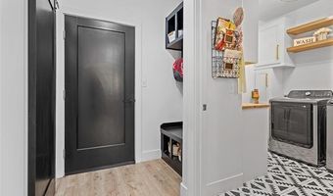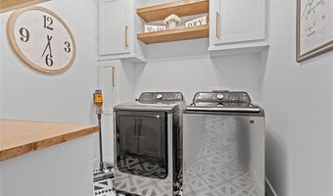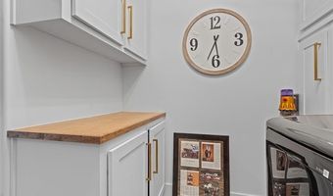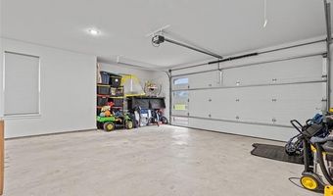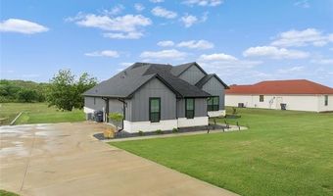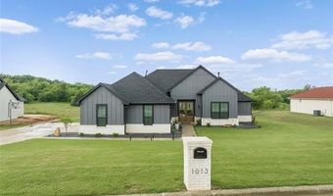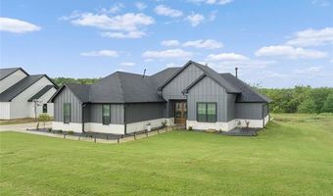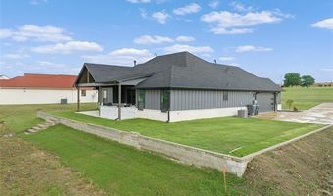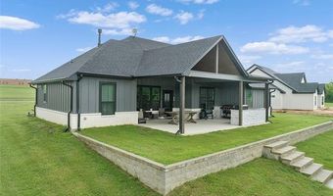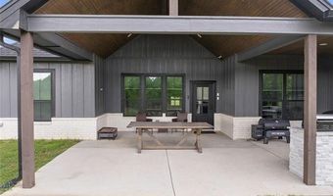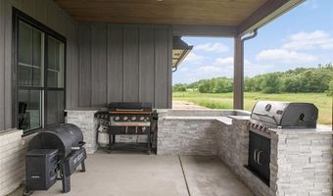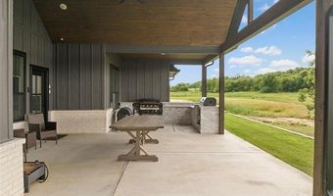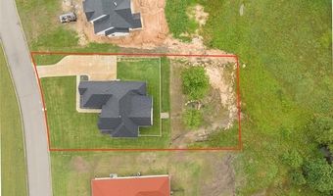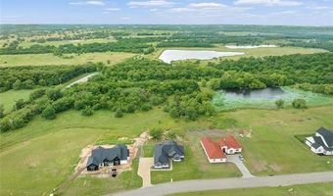1013 Prairie View Rd Ardmore, OK 73401
Snapshot
Description
Talk about a showstopper! This meticulously designed 3-bedroom, 2-bath home offers high-end finishes and an open-concept layout perfect for modern living. The spacious living area features a sleek electric fireplace and flows seamlessly into the kitchen and dining spaces. The kitchen includes quartz countertops, a gas stove, dishwasher, gold-accented hardware, designer light fixtures, a dedicated coffee bar, and a large food prep pantry with extra storage. The primary suite features a luxurious walk-in tile shower, double vanity, custom wood-crafted makeup area, and a walk-in safe room located inside the master closet. Interior highlights include durable vinyl plank flooring throughout and tile accents in both bathrooms. A two-car garage provides ample parking and storage, and a gutter system adds functionality and curb appeal. Enjoy outdoor entertaining with a fully equipped outdoor kitchen featuring a built-in gas grill. Located in the desirable Plainview ISD, this home blends comfort, style, and security in one beautiful package. Don't miss out, schedule your showing today!
More Details
Features
History
| Date | Event | Price | $/Sqft | Source |
|---|---|---|---|---|
| Price Changed | $459,900 -1.94% | $256 | ARDMORE REALTY, INC | |
| Listed For Sale | $469,000 | $261 | ARDMORE REALTY, INC |
Nearby Schools
High School Plainview High School | 0.2 miles away | 09 - 12 | |
Elementary School Plainview Intermediate Elementary School | 0.2 miles away | 03 - 05 | |
Middle School Plainview Middle School | 0.2 miles away | 06 - 08 |
