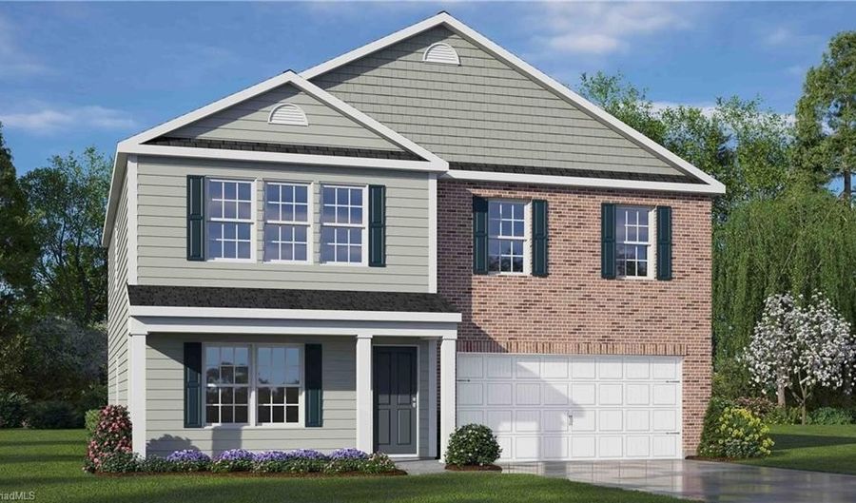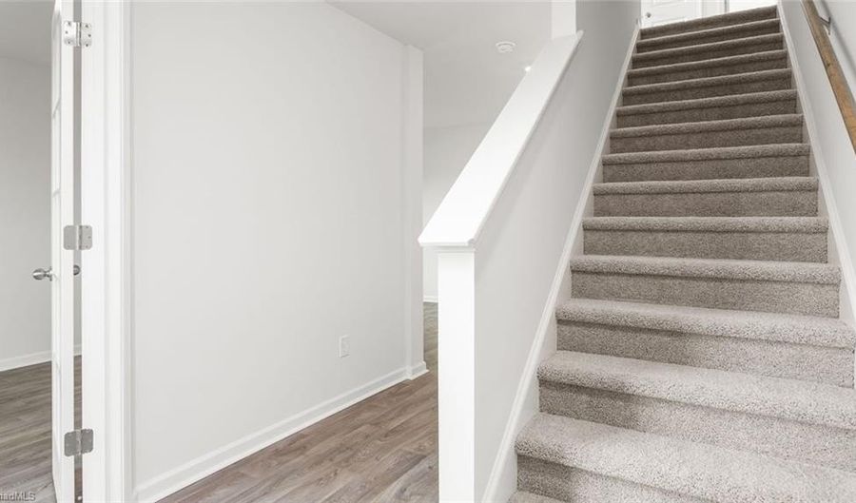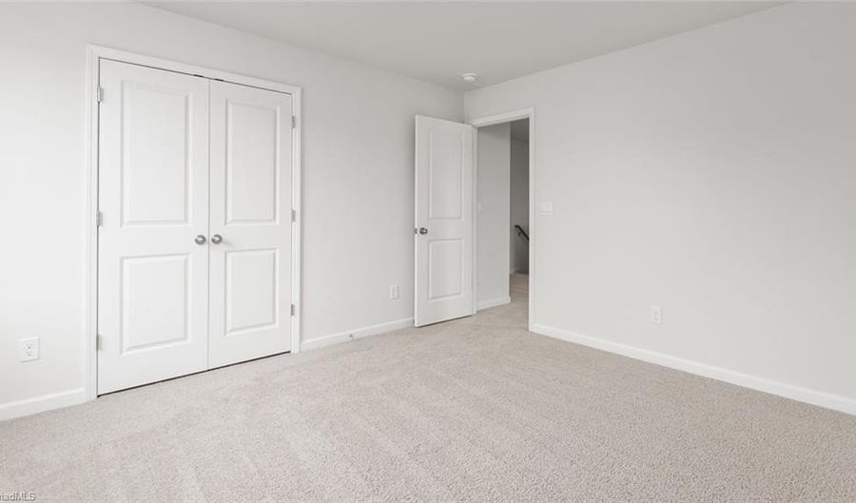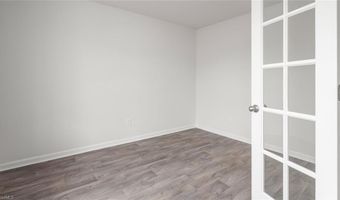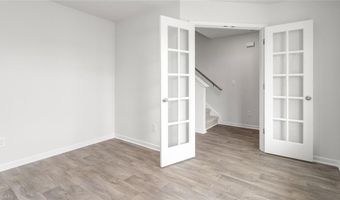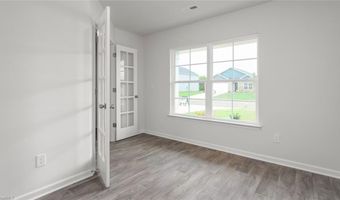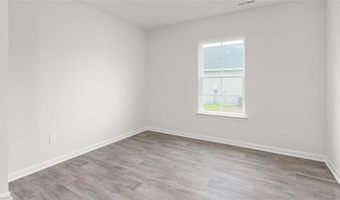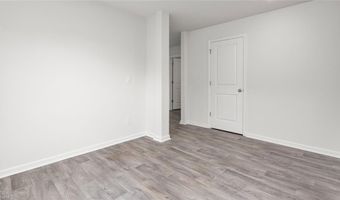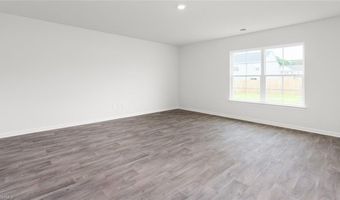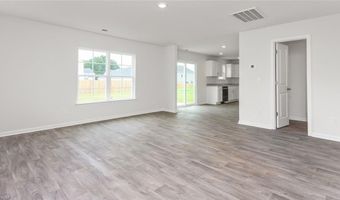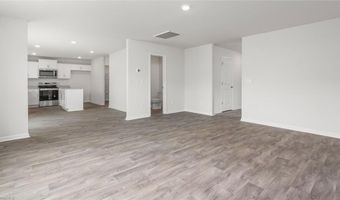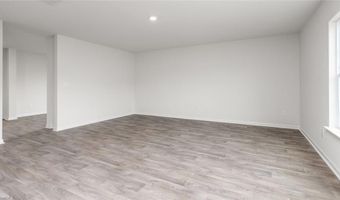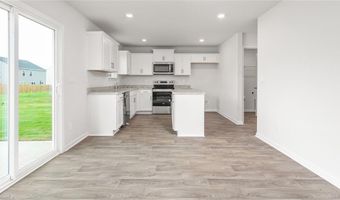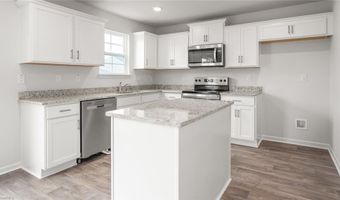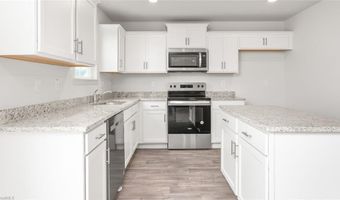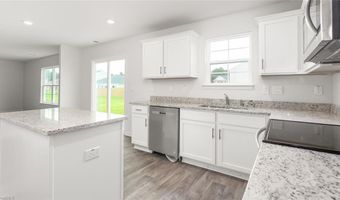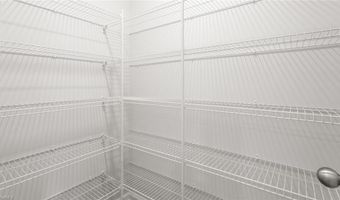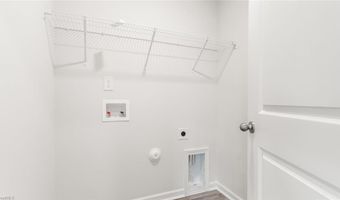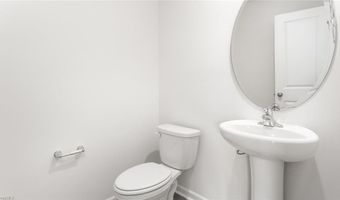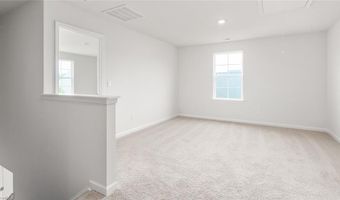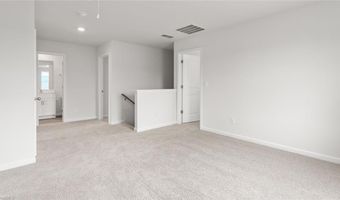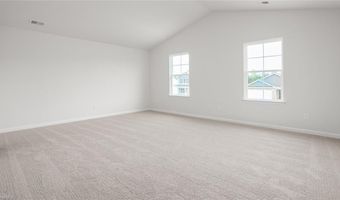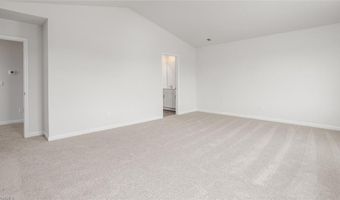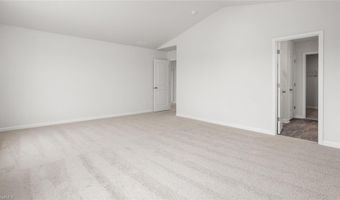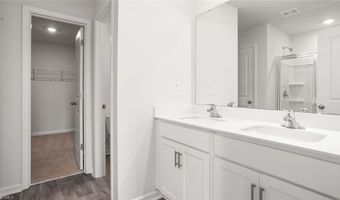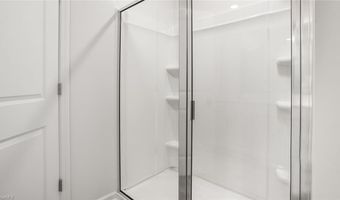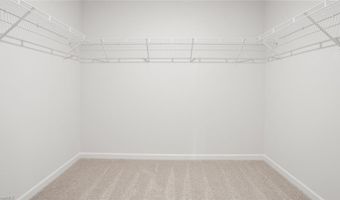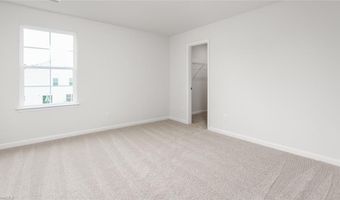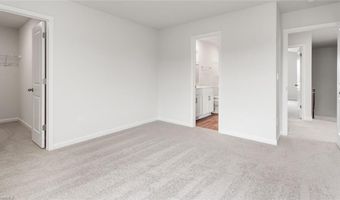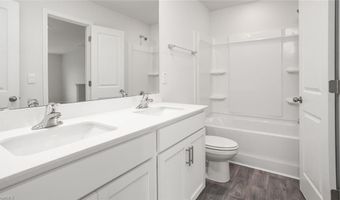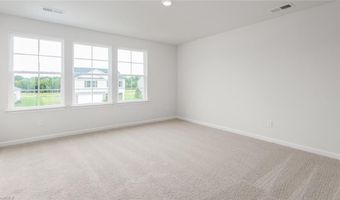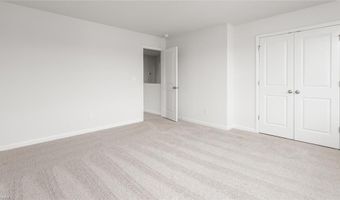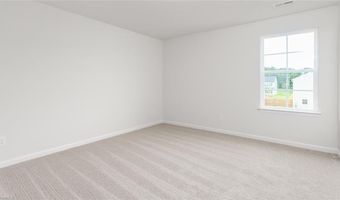1013 Harb Dr Archdale, NC 27263
Snapshot
Description
The Kyle is one of our two-story plans offering 4 bedrooms, 2.5 bathrooms, 2,644 sq. ft. of living space, and a 2-car garage. Upon entering the home, you’ll be greeted by an inviting foyer connecting to a living area that offers a flexible space which can be used as a home office or media room. Leading into the center of the home you are welcomed by an open-concept space featuring a large family room, dining area, breakfast area and a functional kitchen. The kitchen is equipped with a walk-in pantry, stainless steel appliances, and a center island with a breakfast bar. Right out back is a patio, perfect for entertaining. The Kyle upstairs features a spacious primary bedroom, complete with walk-in closet and primary bathroom with dual vanities. The additional three bedrooms share a full bathroom. There is an upstairs loft space, perfect for family entertainment, gaming, or a reading area. With its luxurious design the Kyle is the perfect place to call home.
More Details
Features
History
| Date | Event | Price | $/Sqft | Source |
|---|---|---|---|---|
| Price Changed | $375,490 +0.13% | $142 | DR Horton | |
| Price Changed | $375,000 -0.13% | $142 | DR Horton | |
| Listed For Sale | $375,490 | $142 | DR Horton |
