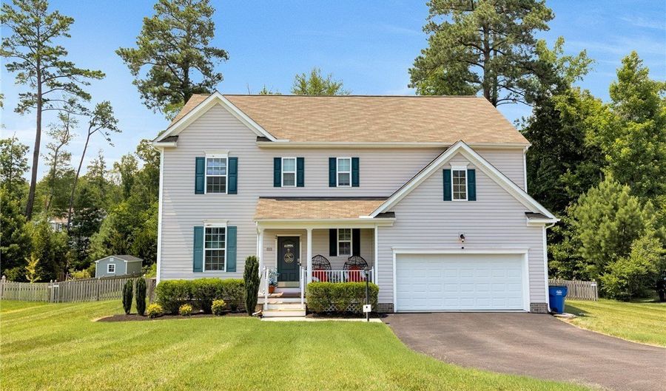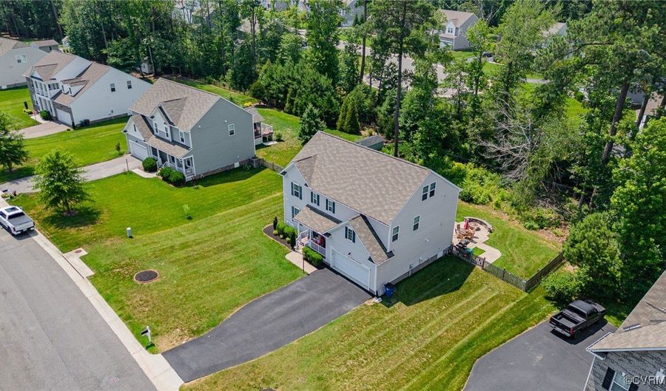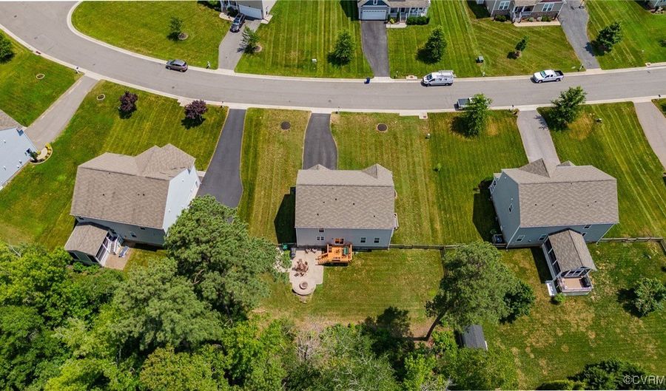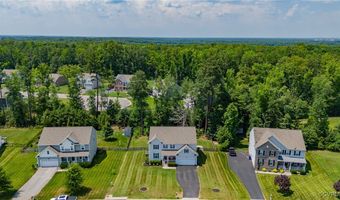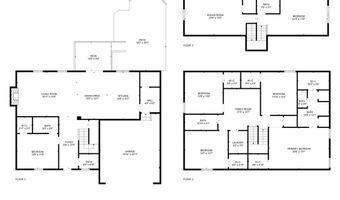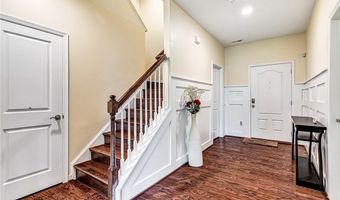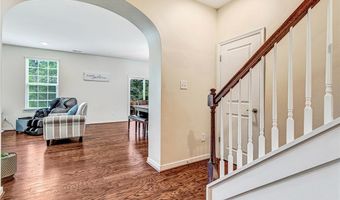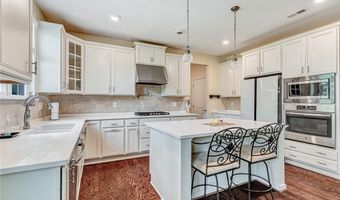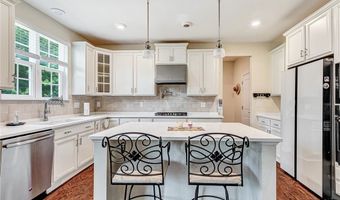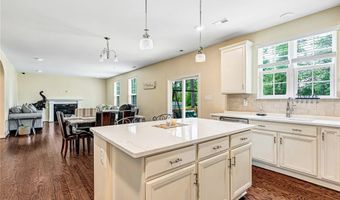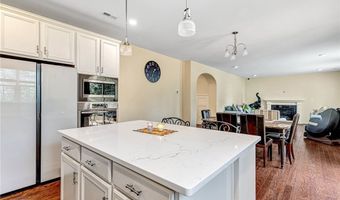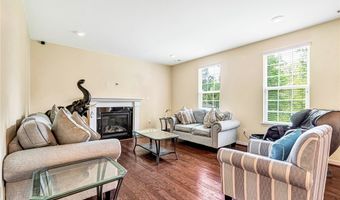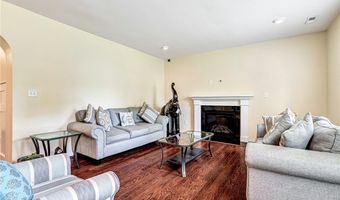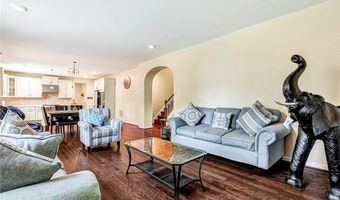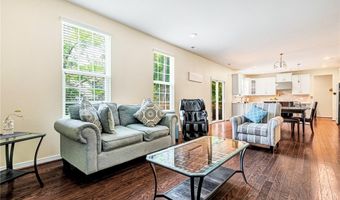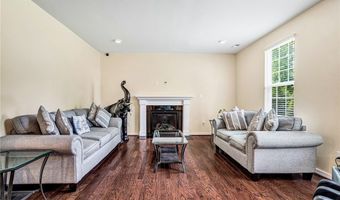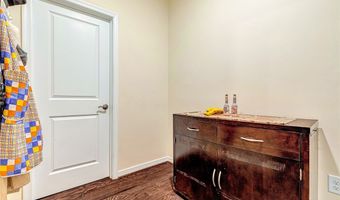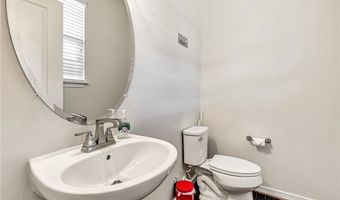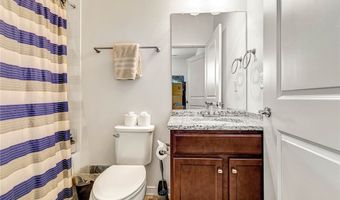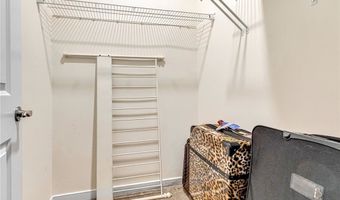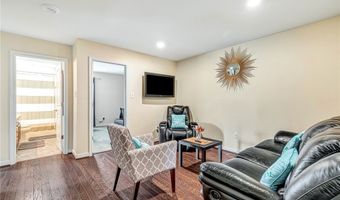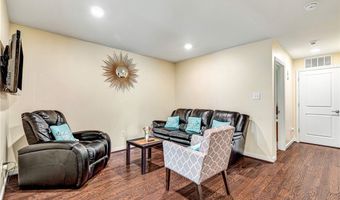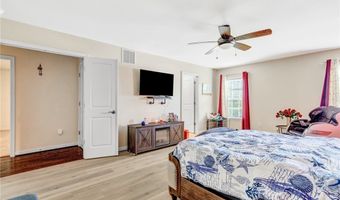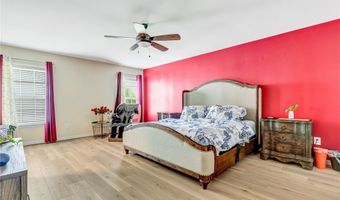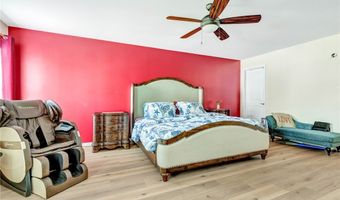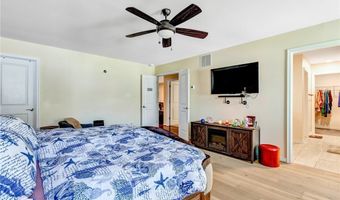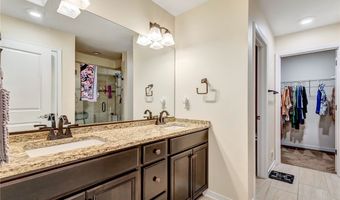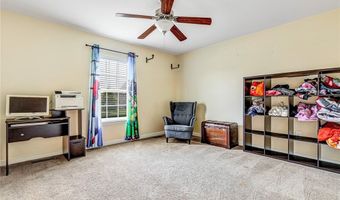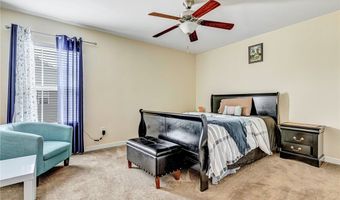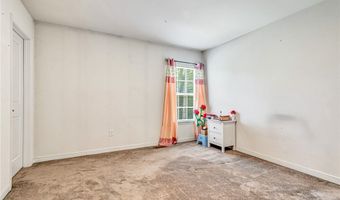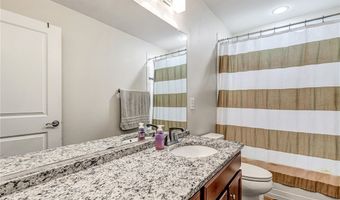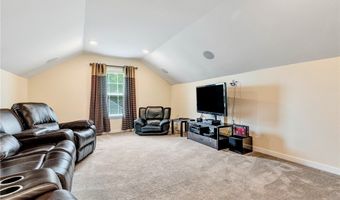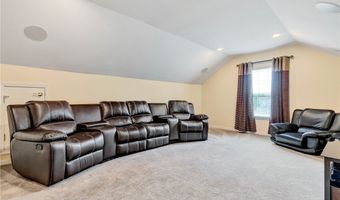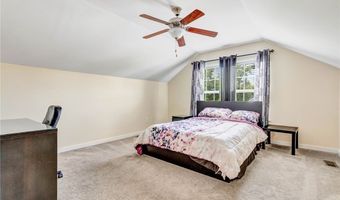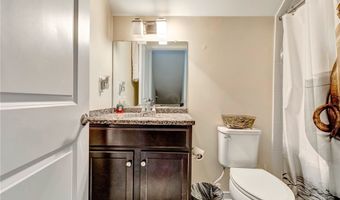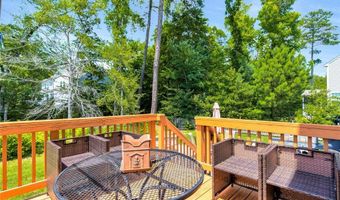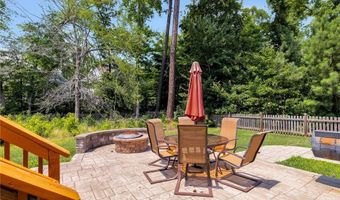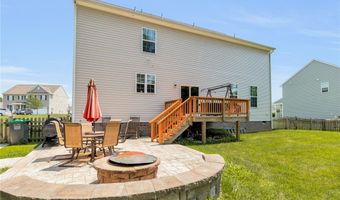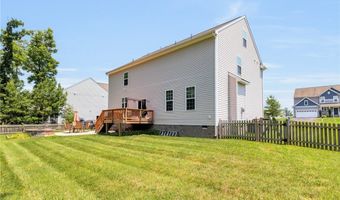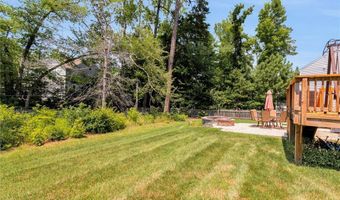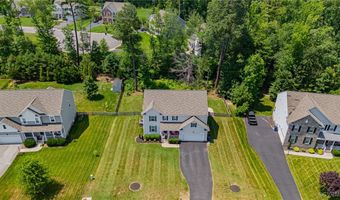10122 Cameron Ridge Dr Ashland, VA 23005
Snapshot
Description
Welcome to Woodside Estates - Your Dream Home Awaits! This beautiful, move-in-ready home is nestled on a nearly half-acre lot in the sought-after Woodside Estates community of Hanover County, just minutes from all the charm, dining, and shopping of downtown Ashland. With 6 spacious bedrooms, 4.5 bathrooms, and over 3,500 square feet of living space, this home is perfect for large families, multi-generational living, or hosting out-of-towners! Step inside from the front porch to find a warm and open layout designed for comfort and style. The first floor wows with wainscoting, arched entryway, 9-foot ceilings, rich hardwood floors, energy-efficient LED lighting, and a *first floor primary suite* - perfect for guests or multigenerational living. The chef's kitchen is a showstopper, featuring a massive island, quartz countertops, tile backsplash, stainless steel appliances, wall oven, and of course, plenty of space to gather. Upstairs, you'll find a large loft, an additional owner's primary suite, three more large bedrooms, a full bath, and laundry - with gorgeous hard flooring in the primary suite and common areas. Head up to the third floor for even more space, including a private bedroom, full bath, and a media room complete with built-in, flush-mount surround sound - movie night just got a major upgrade! Outside, enjoy coffee on your welcoming front porch, or entertain on the large back deck that steps down to a stunning stamped concrete patio with a cozy fire pit - perfect for gatherings all year long. Plus, the oversized 2-car garage gives you even more storage and convenience. Whether you're looking for space to grow, host, or relax, this home truly has it all. Don't wait - homes like this don't come around often!
More Details
Features
History
| Date | Event | Price | $/Sqft | Source |
|---|---|---|---|---|
| Listed For Sale | $674,950 | $192 | Hometown Realty |
Taxes
| Year | Annual Amount | Description |
|---|---|---|
| 2024 | $4,389 | WOODSIDE ESTATES LOT 118 SEC 4 |
Nearby Schools
Elementary School John M. Gandy Elementary | 1.5 miles away | 03 - 05 | |
Elementary School Henry Clay Elementary | 2.9 miles away | PK - 02 | |
Middle School Liberty Middle | 4.8 miles away | 06 - 08 |
