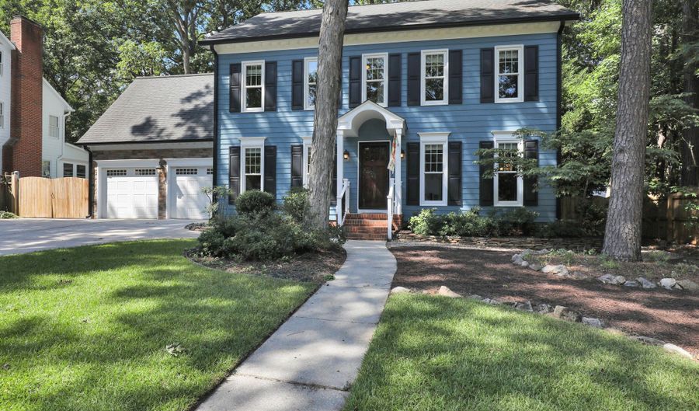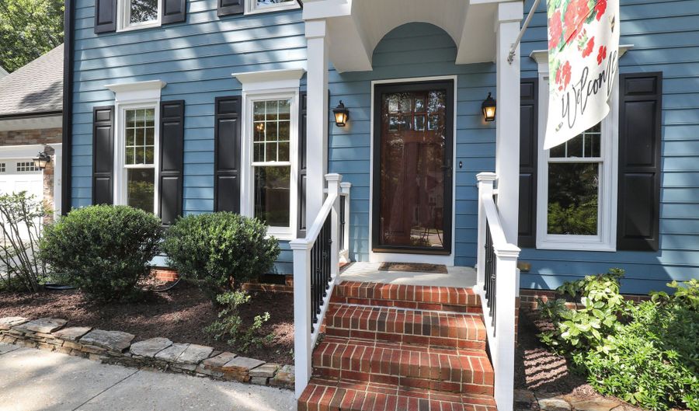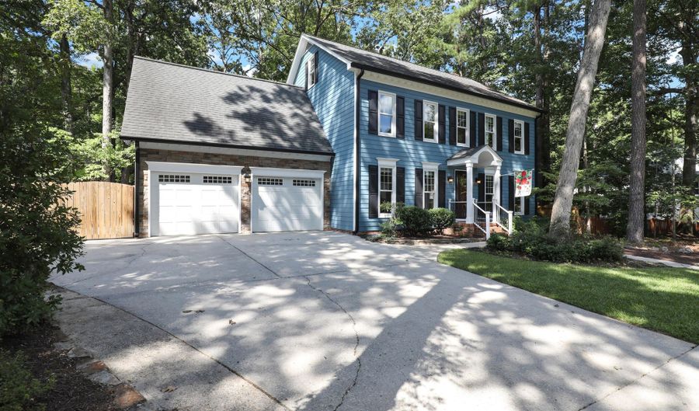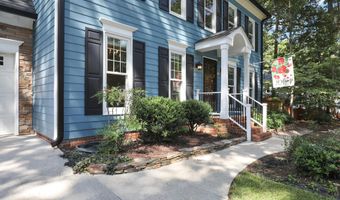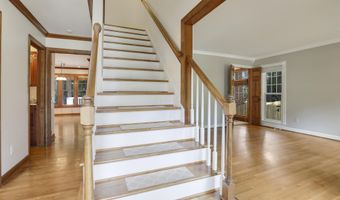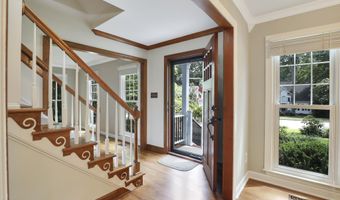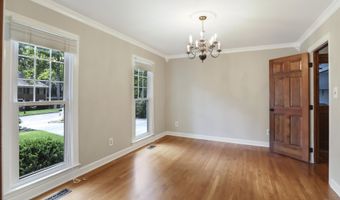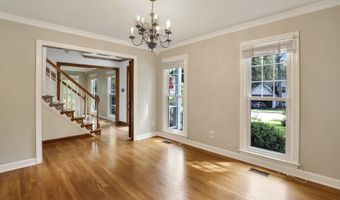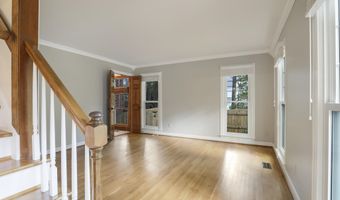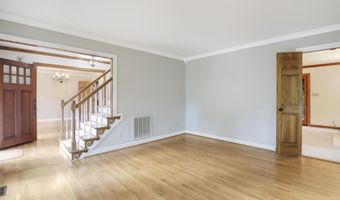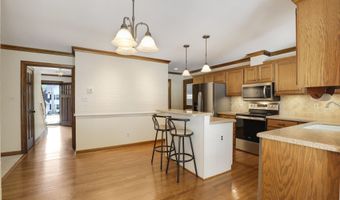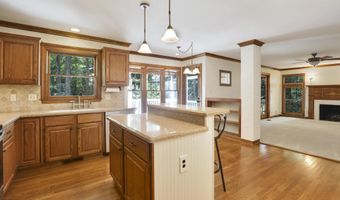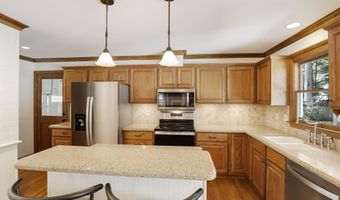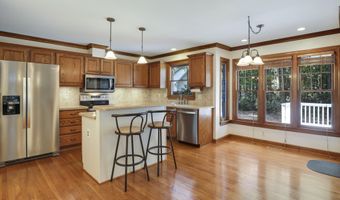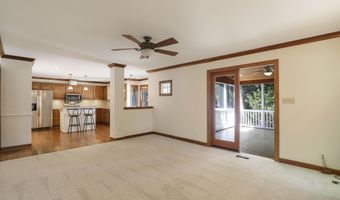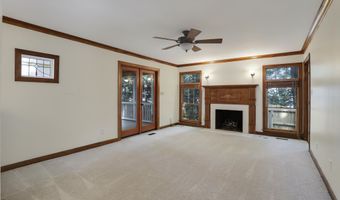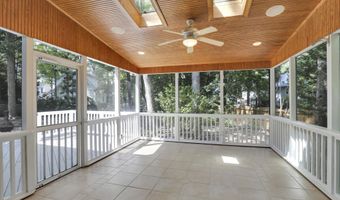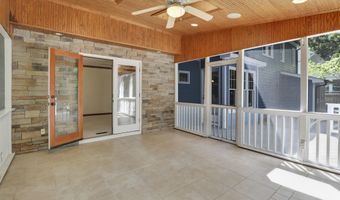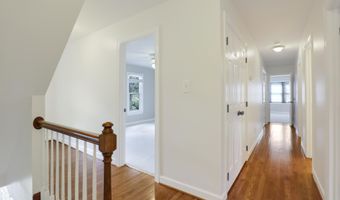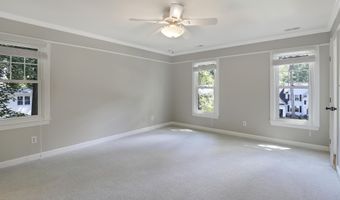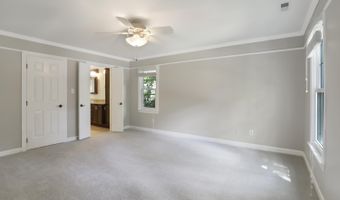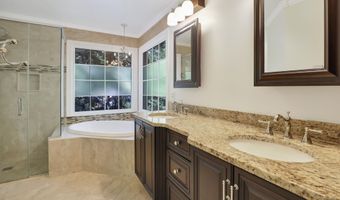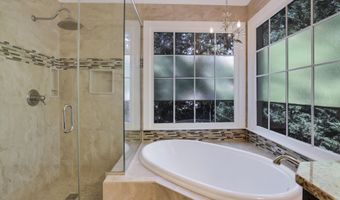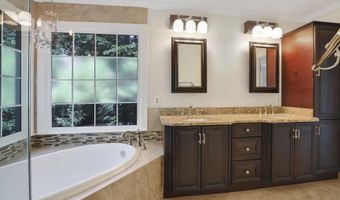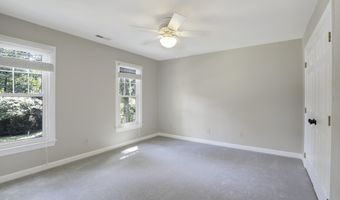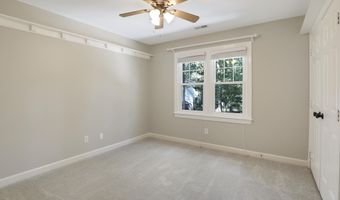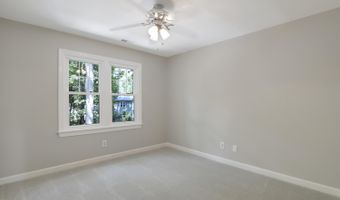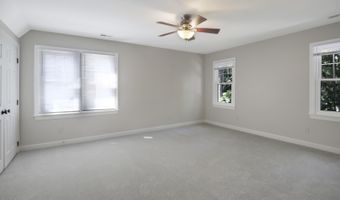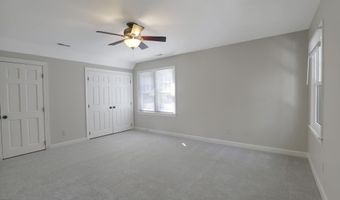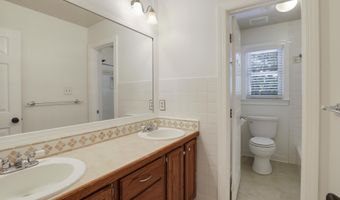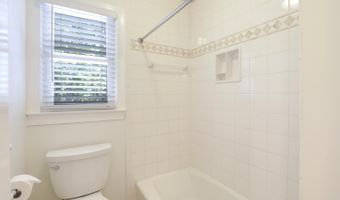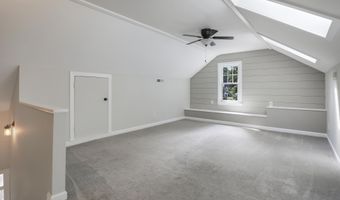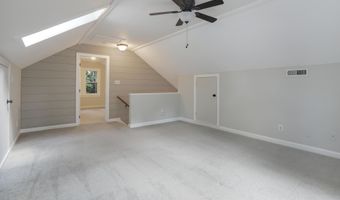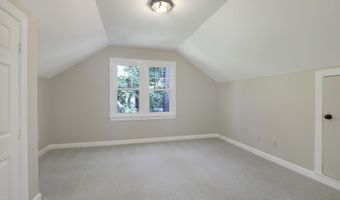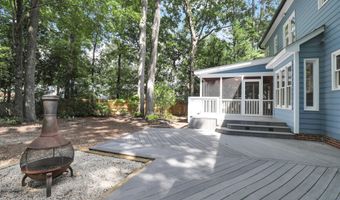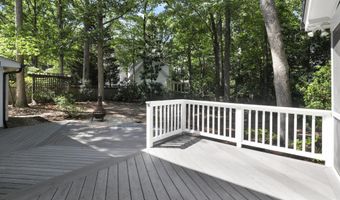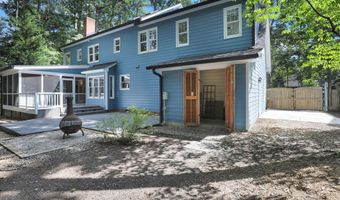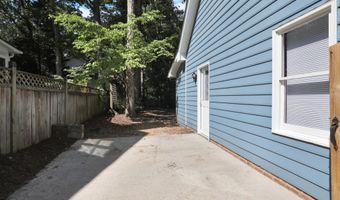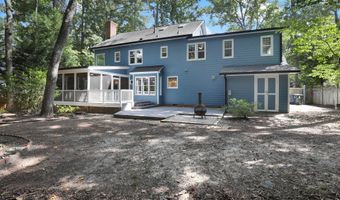1012 New Dover Rd Apex, NC 27502
Snapshot
Description
Located in the HEART of the Peak City! Nestled in an established and sought-after neighborhood, this charming residence offers the perfect blend of space, style, and convenience. Boasting 5 spacious bedrooms, 2.5 bathrooms, and a two-car garage with an additional parking pad, this home has room for everyone—and everything. The charming curb appeal invites you in, while the interior surprises with generous living spaces spread across three well-designed levels. With versatile dining and living options, this home adapts easily to your lifestyle. Enjoy the outdoors year-round with a large screened porch, expansive two-tiered deck, and a fully fenced backyard—perfect for entertaining, gardening, or play. An exterior storage room adds extra functionality for tools and seasonal gear. You'll love the abundant storage options, including space in the garage and 3rd Floor- perfect for seasonal items, hobbies or keeping things organized with ease! NEW Carpet and NEW Paint makes moving right in EASY! Walking distance from Downtown Apex, Eva Perry Library and Community Pool, Greenway and an abundance of restaurants and shopping, this home offers unbeatable convenience without sacrificing the peaceful atmosphere of a well-established community. Don't miss this rare opportunity to own a spacious home in one of Apex's most desirable areas!
More Details
Features
History
| Date | Event | Price | $/Sqft | Source |
|---|---|---|---|---|
| Listed For Sale | $699,000 | $228 | Triangle Home Team Realty |
Expenses
| Category | Value | Frequency |
|---|---|---|
| Home Owner Assessments Fee | $90 | Quarterly |
Taxes
| Year | Annual Amount | Description |
|---|---|---|
| 2025 | $5,474 |
Nearby Schools
High School Apex High | 0.7 miles away | 09 - 12 | |
Middle School Apex Middle | 1 miles away | 06 - 08 | |
Middle School Lufkin Road Middle | 1.2 miles away | 06 - 08 |
