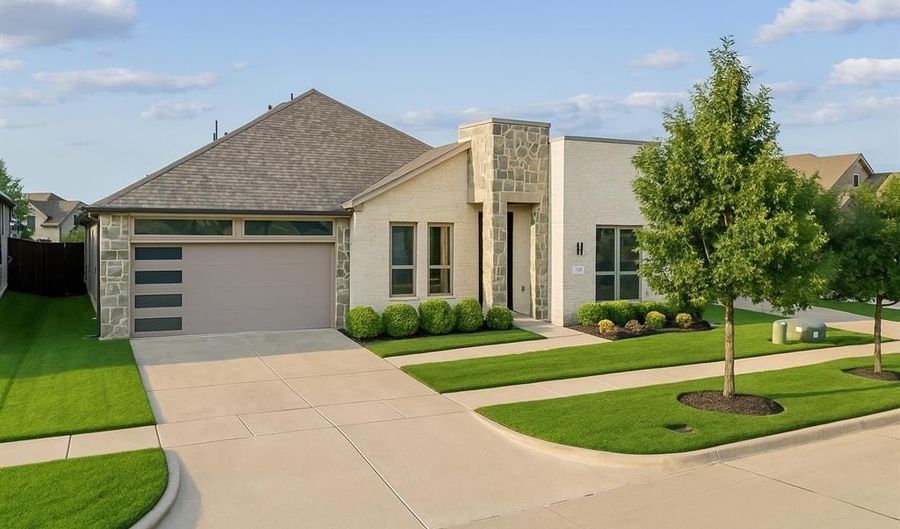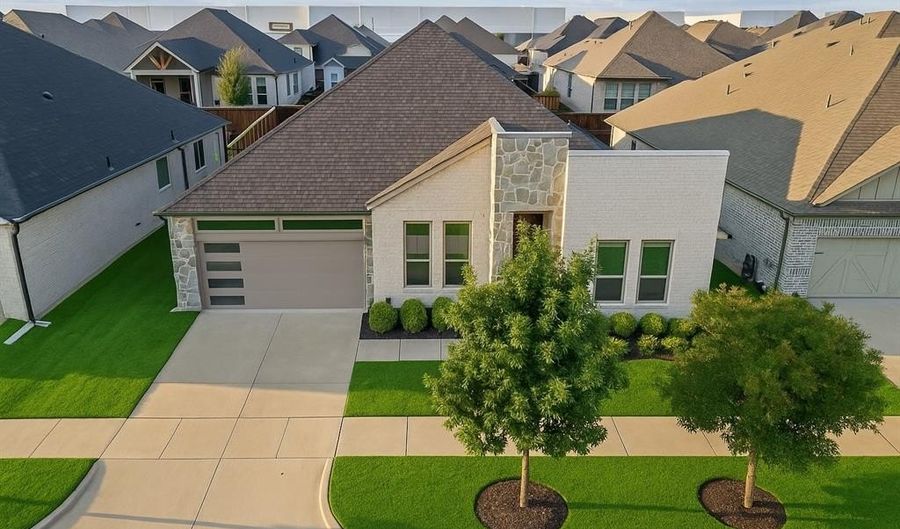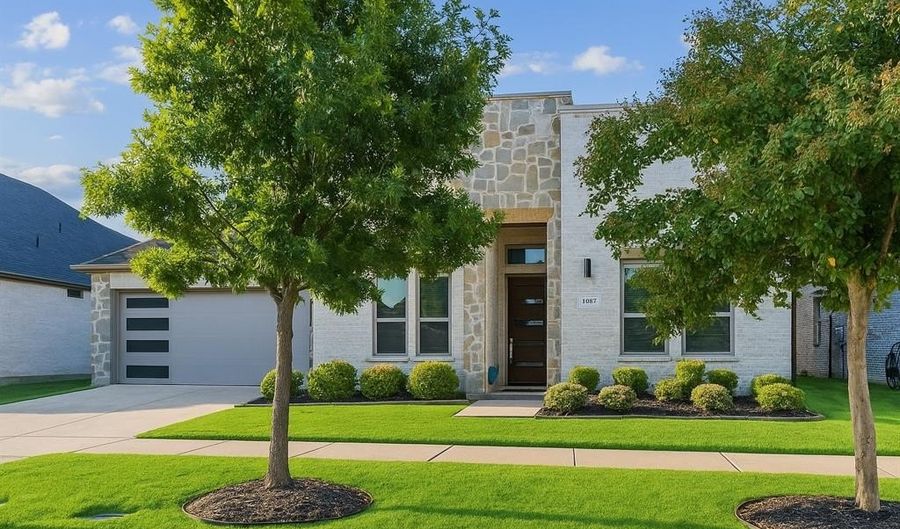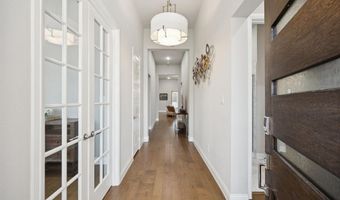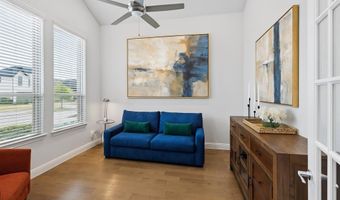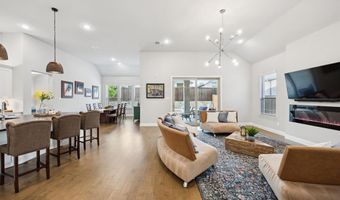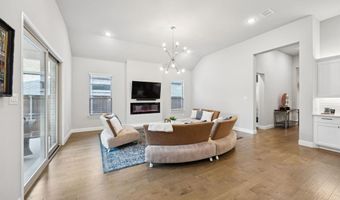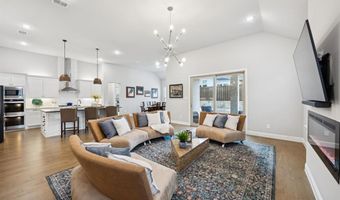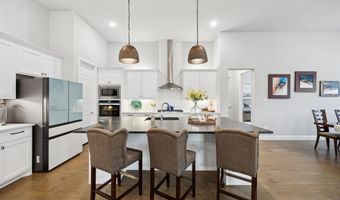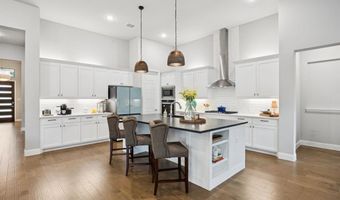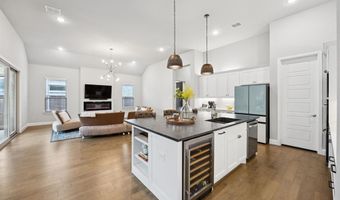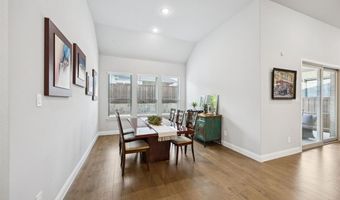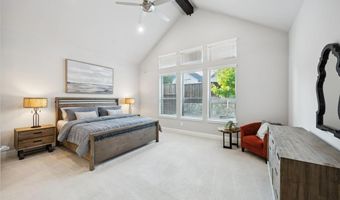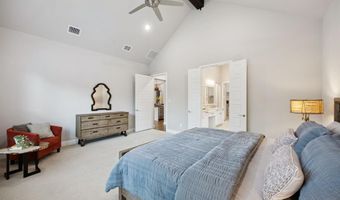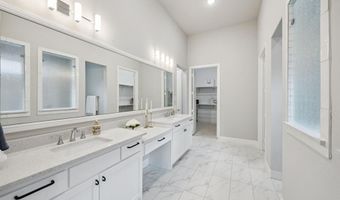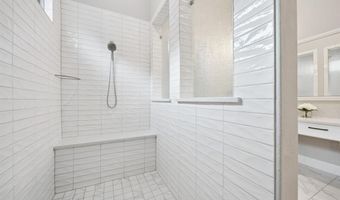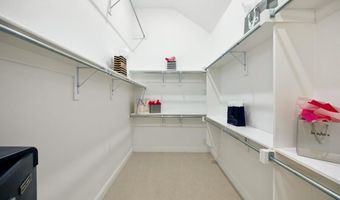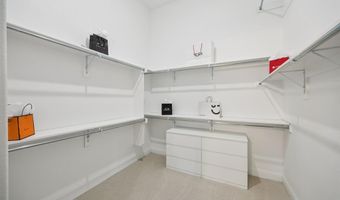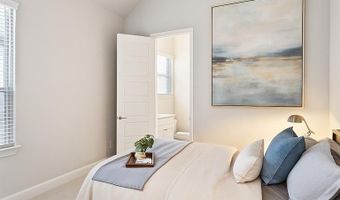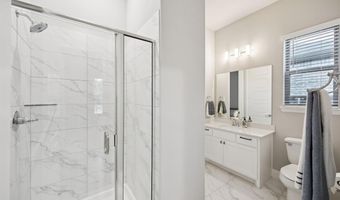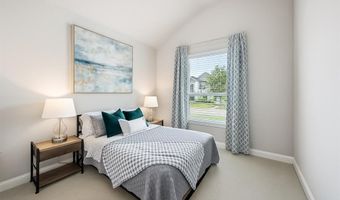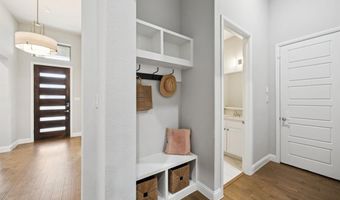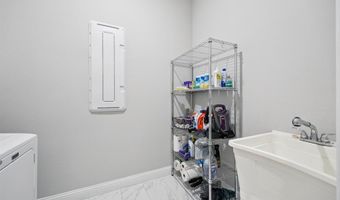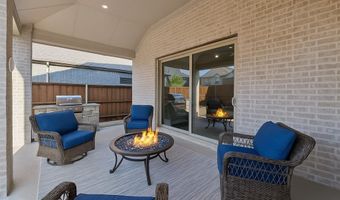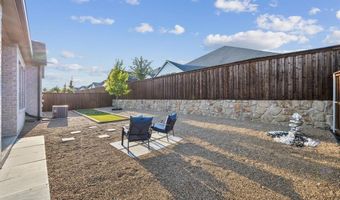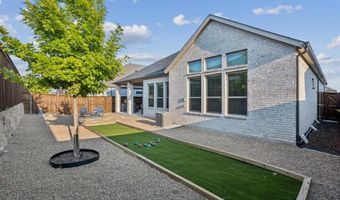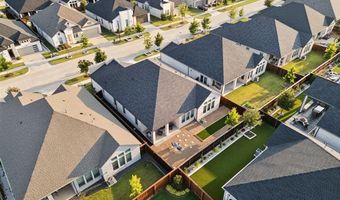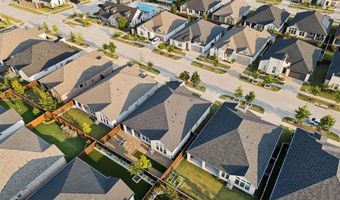1012 Marina Ave Allen, TX 75013
Snapshot
Description
Discover modern comfort and active adult living in this beautifully designed 3-bedroom, 2.5-bath single-level home set within a sought-after 55+ community. With soaring ceilings and an open-concept layout, the home feels spacious and inviting while offering smart upgrades for today’s lifestyle. At the heart of the home, the kitchen features a newly expanded granite island with seating for four, creating the perfect gathering place for friends and family. A designated home office provides the ideal space for working from home, hobbies, or quiet study, while the primary suite is a true retreat with dual sinks, his-and-hers oversized walk-in closets, and a spa-like shower.
The oversized laundry room includes a sink and abundant storage for dry goods and household essentials. Additional upgrades include a whole-home surge protector and smart home technology that lets you manage the HVAC, irrigation, garage door, security system, refrigerator and front door all from your phone. A Ring doorbell adds another layer of convenience and security.
Step outside to enjoy a low-maintenance, zero-scaped backyard designed for both relaxation and entertainment. A turfed bocce ball court sets the stage for friendly competition, while the large covered patio features a granite-topped outdoor kitchen with built-in grill and natural gas hookup, ideal for gatherings year-round.
Perfectly located near the amenity center, residents enjoy access to an outdoor pool, pickleball courts and a scenic park. With easy access to major highways including 75 and 121, and just minutes from HEB, Sprouts, Kroger, Allen Outlet Mall and local dining options, this home combines modern upgrades, convenience and community in one exceptional package.
Open House Showings
| Start Time | End Time | Appointment Required? |
|---|---|---|
| No |
More Details
Features
History
| Date | Event | Price | $/Sqft | Source |
|---|---|---|---|---|
| Listed For Sale | $725,000 | $280 | Compass RE Texas, LLC |
Expenses
| Category | Value | Frequency |
|---|---|---|
| Home Owner Assessments Fee | $950 | Semi-Annually |
Nearby Schools
Elementary School Dr E T Boon Elementary | 0.7 miles away | PK - 06 | |
Elementary School Kerr Elementary School | 1 miles away | PK - 06 | |
Elementary School Flossie Floyd Green Elementary | 1.2 miles away | PK - 06 |
