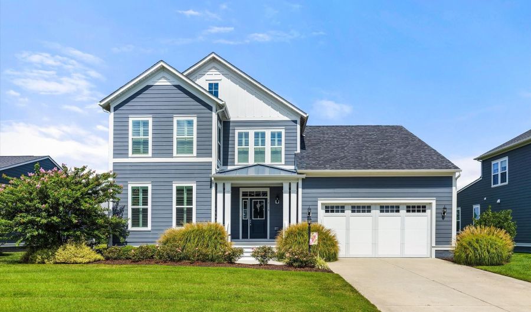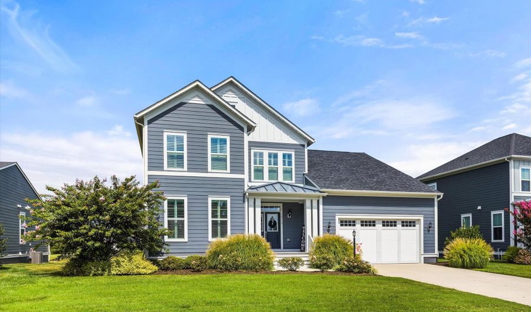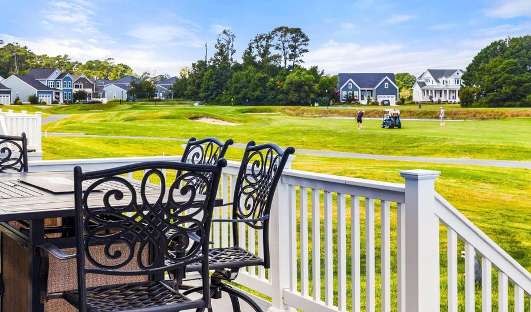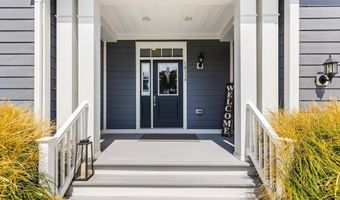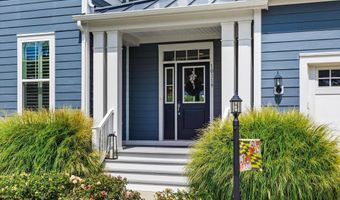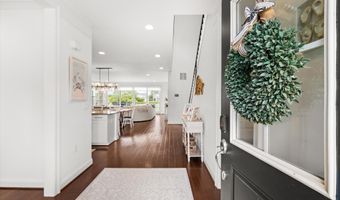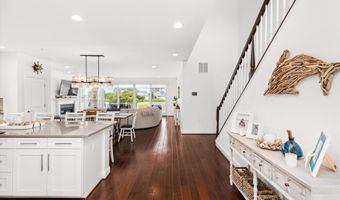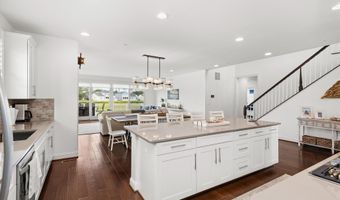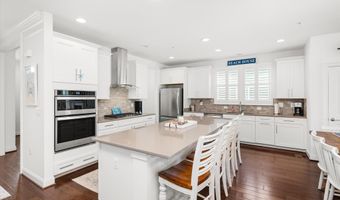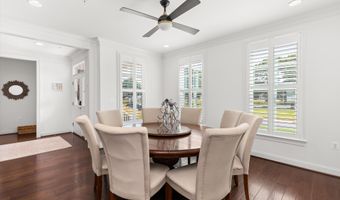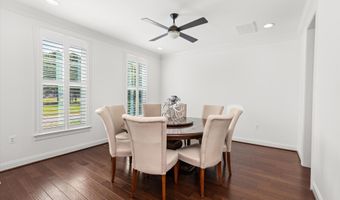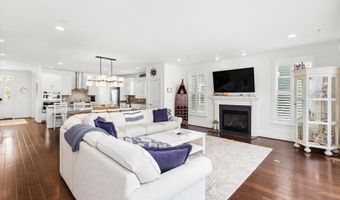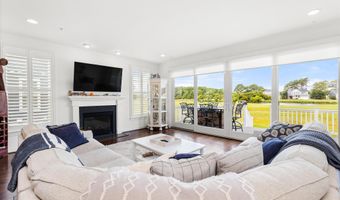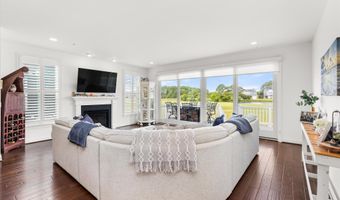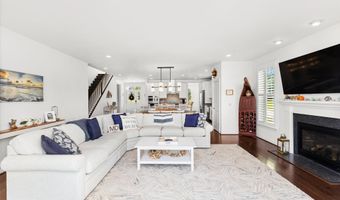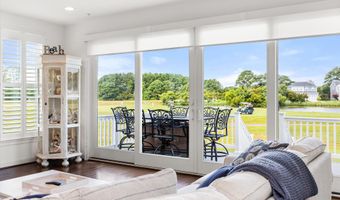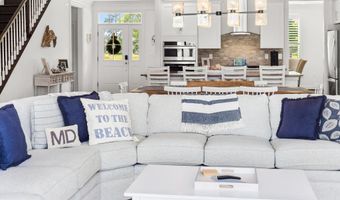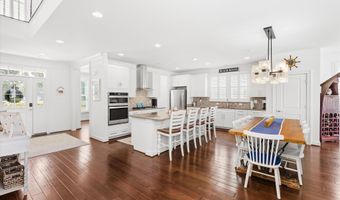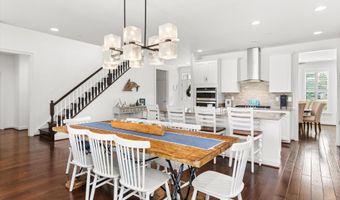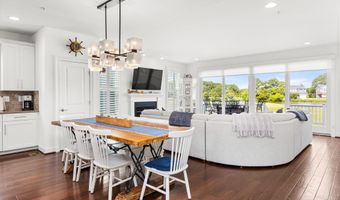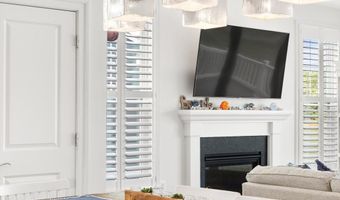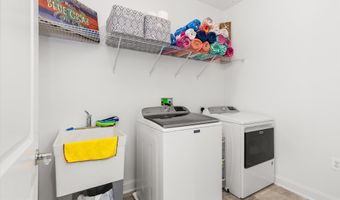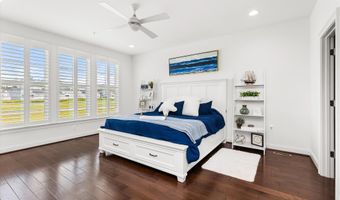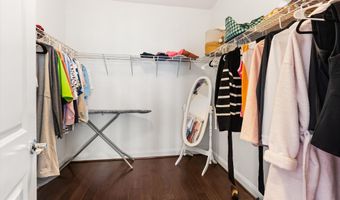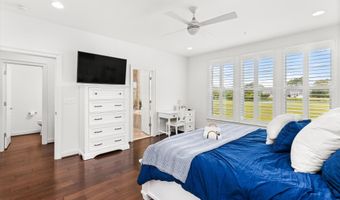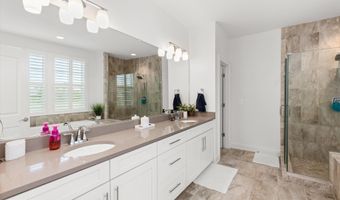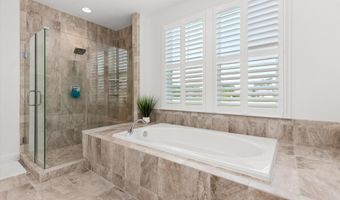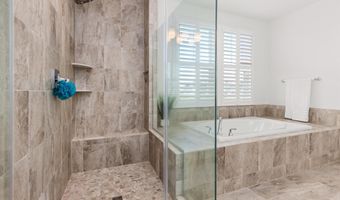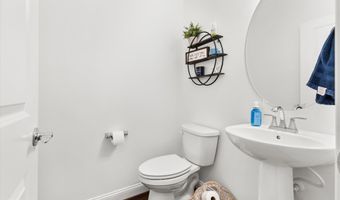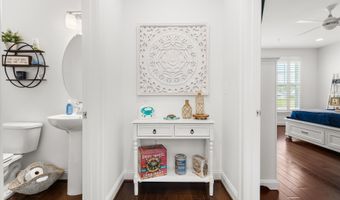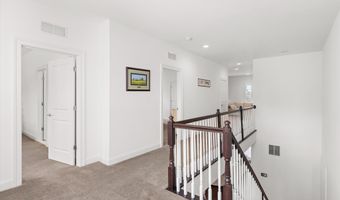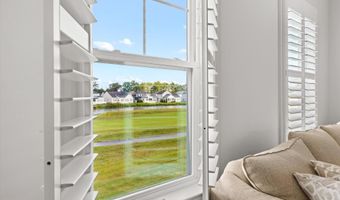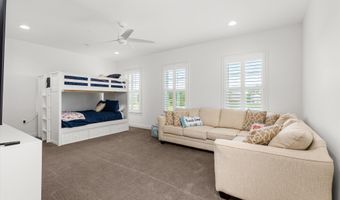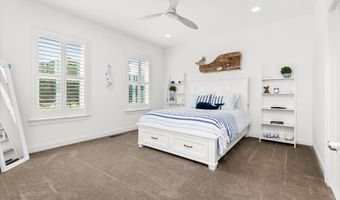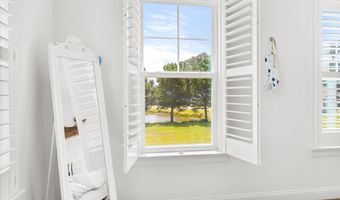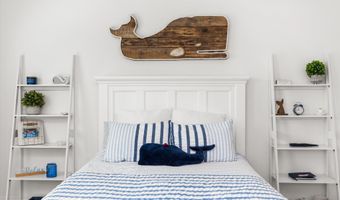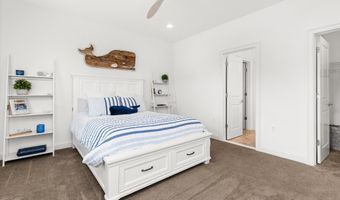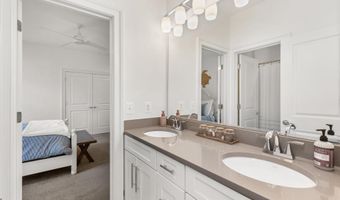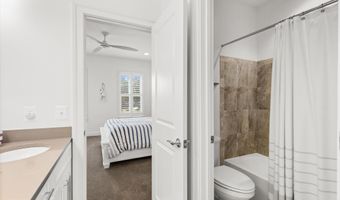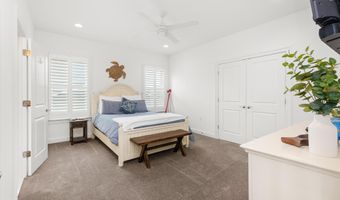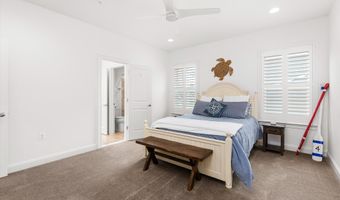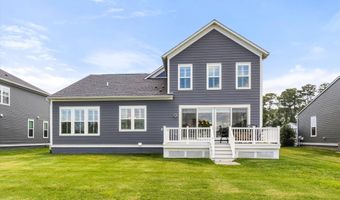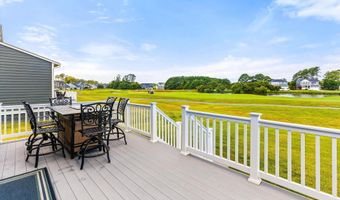10119 FAST COLORS Ln Berlin, MD 21811
Snapshot
Description
This stunning move-in-ready home offers breathtaking views of serene ponds and the 16th hole of the War Admiral Golf Course. Nestled in the highly desirable, gated community of Glen Riddle, it's just minutes from Ocean City's beautiful beaches, Assateague Island and the charming historic town of Berlin. Featuring a first floor primary suite, this home is packed with premium finishes and modern upgrades.
Upon entering through the covered front porch you immediately notice the open floor plan that enhances the natural light pouring in from the expansive 16 foot sliding door and numerous windows.
The gourmet kitchen is a chef's dream, featuring a 9 foot island, high-end gas stove and flows seamlessly into the family room making it perfect for everyday living and entertaining. The spacious Trex deck off the family room is an ideal retreat for unwinding and enjoying the wildlife.
The first floor primary suite boasts a spacious walk-in closet and an impressive en-suite bath with a 7 foot shower, luxurious two-person soaking tub and a 10 foot vanity with quartz countertops. Additionally, there is a convenient walk-in laundry room with a utility sink. Upstairs, the 9 foot ceilings create an airy feel, featuring a versatile loft and two generously sized bedrooms with a shared Jack and Jill bathroom.
This home also includes beautiful plantation shutters, hardwood flooring and custom lighting throughout. Located in the amenity-rich Glen Riddle community, residents can enjoy access to an outdoor pool, lit tennis and pickleball courts, two golf courses, a sports lounge, rental hall, 96 slip marina and a Ruth's Chris Steak House. The home can be sold furnished or unfurnished, offering flexibility.
Open House Showings
| Start Time | End Time | Appointment Required? |
|---|---|---|
| No |
More Details
Features
History
| Date | Event | Price | $/Sqft | Source |
|---|---|---|---|---|
| Listed For Sale | $779,000 | $275 | RE/MAX Realty Group |
Expenses
| Category | Value | Frequency |
|---|---|---|
| Home Owner Assessments Fee | $304 | Monthly |
Taxes
| Year | Annual Amount | Description |
|---|---|---|
| $4,132 |
Nearby Schools
Middle School Stephen Decatur Middle | 2.7 miles away | 07 - 08 | |
High School Stephen Decatur High | 2.7 miles away | 09 - 12 | |
Elementary School Showell Elementary | 4 miles away | PK - 03 |
