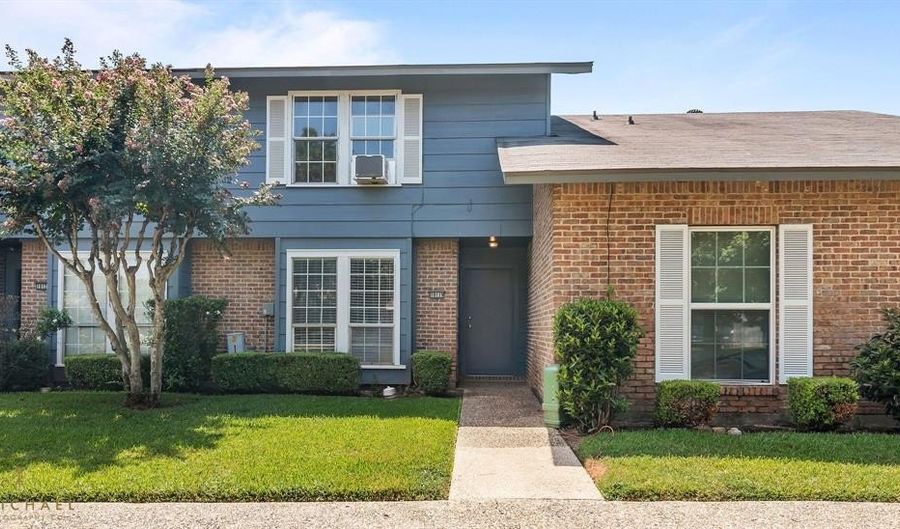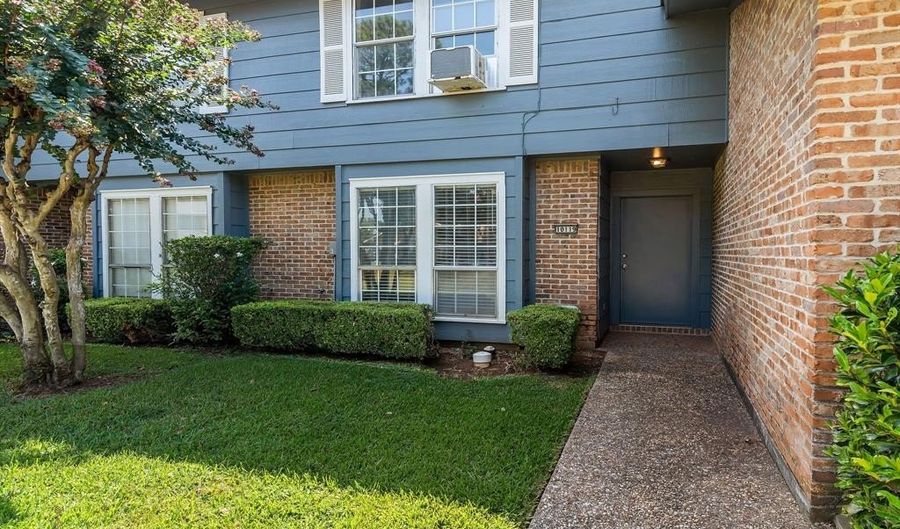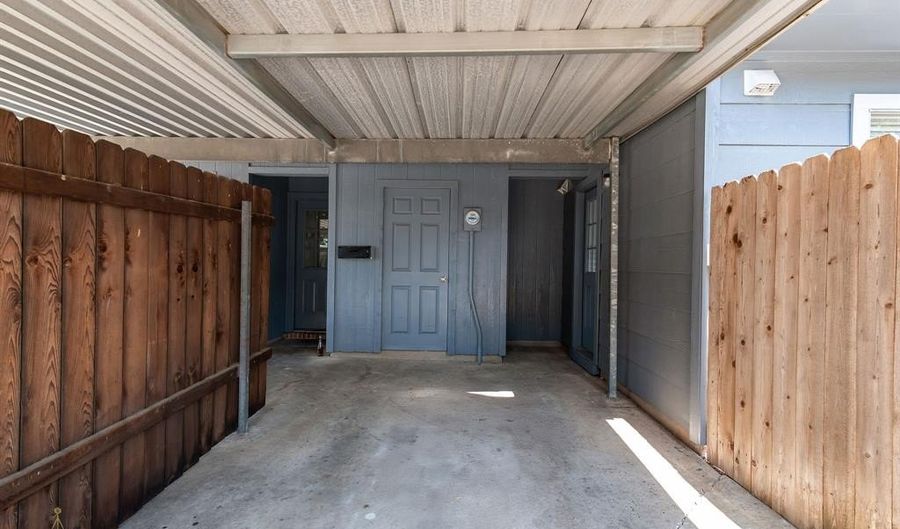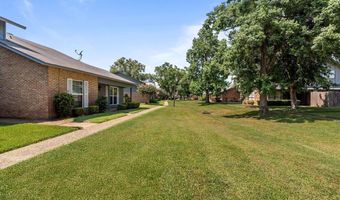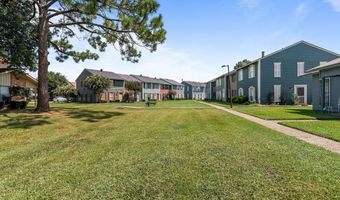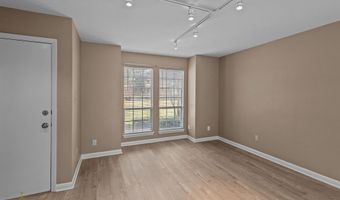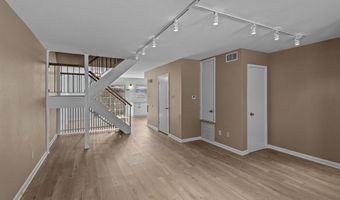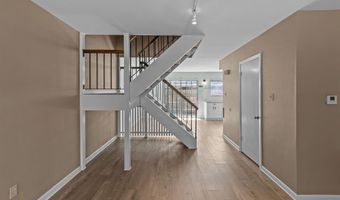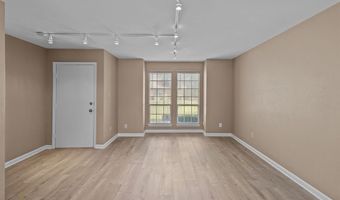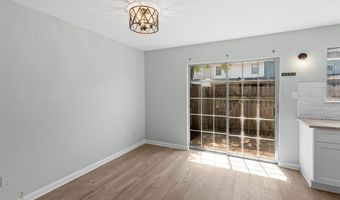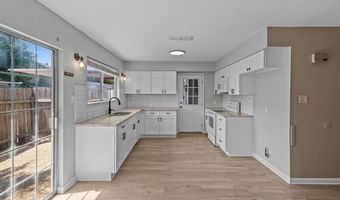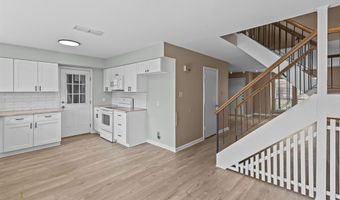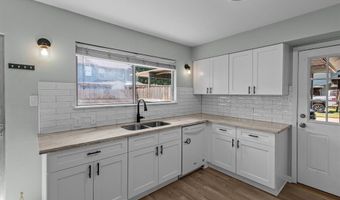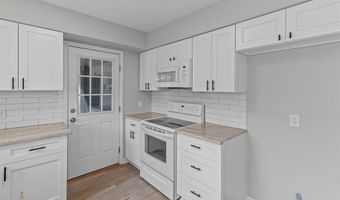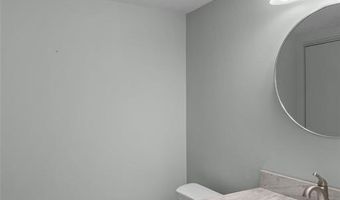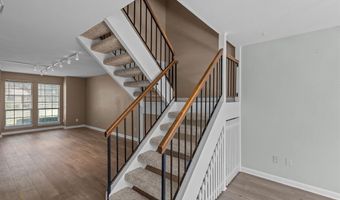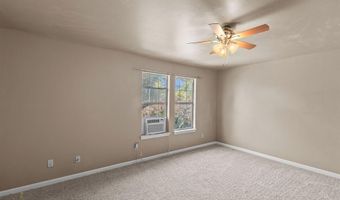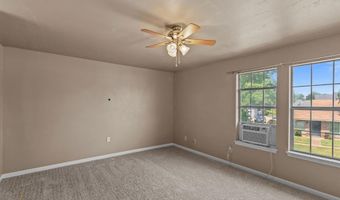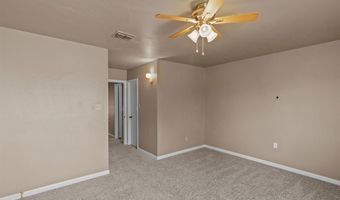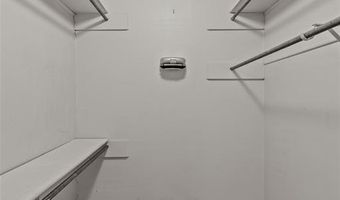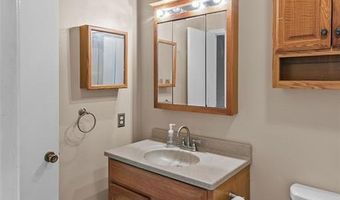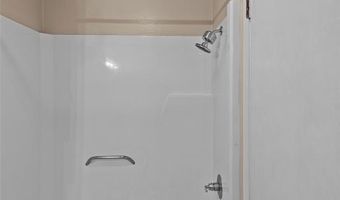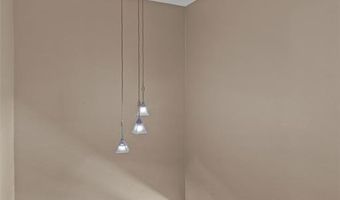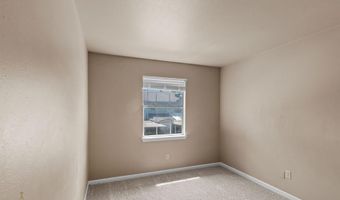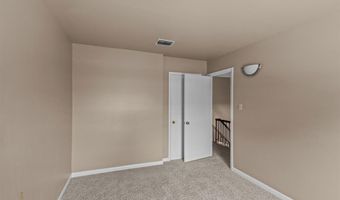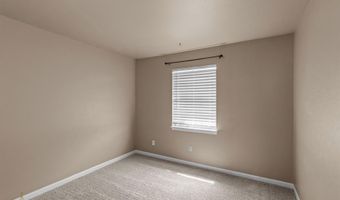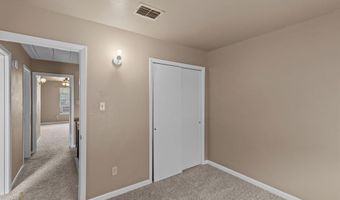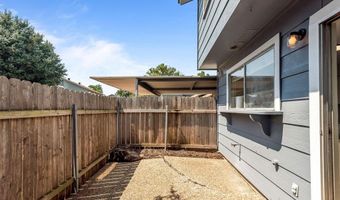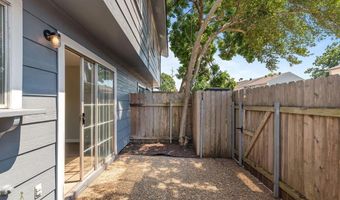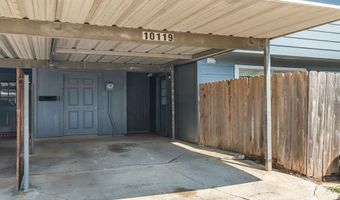10119 Carlsbad Dr Shreveport, LA 71115
Snapshot
Description
Step inside to discover a bright and open floor plan featuring new kitchen appliances, new cabinets, beautiful granite countertops with coordinating backsplash. The spacious living areas invites relaxation while the bedrooms upstairs provide a serene retreat with ample closet space. You will love the prime location just minutes from shopping, dining, entertainment, schools, and grocery shopping. Beyond the front door, the community offers a variety of amenities, including a sparkling pool for those hot summer days and well maintained tennis courts for your active lifestyle.The HOA makes life even easier by covering water, sewer, trash, common areas, and front yard maintenance. Call me or your favorite real estate agent to tour this home. Don't miss the opportunity to make this home yours!
More Details
Features
History
| Date | Event | Price | $/Sqft | Source |
|---|---|---|---|---|
| Listed For Sale | $158,000 | $112 | RE/MAX UNITED |
Expenses
| Category | Value | Frequency |
|---|---|---|
| Home Owner Assessments Fee | $180 | Monthly |
Nearby Schools
Elementary School University Elementary School | 0.5 miles away | PK - 05 | |
High School Captain Shreve High School | 2.9 miles away | 09 - 12 | |
Elementary School Riverside Elementary School | 3.4 miles away | PK - 05 |
