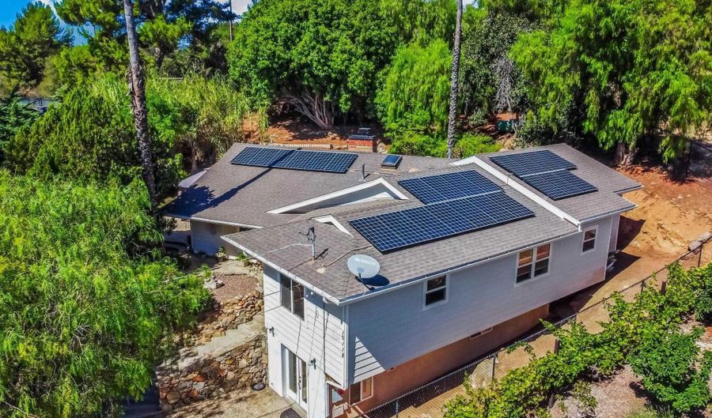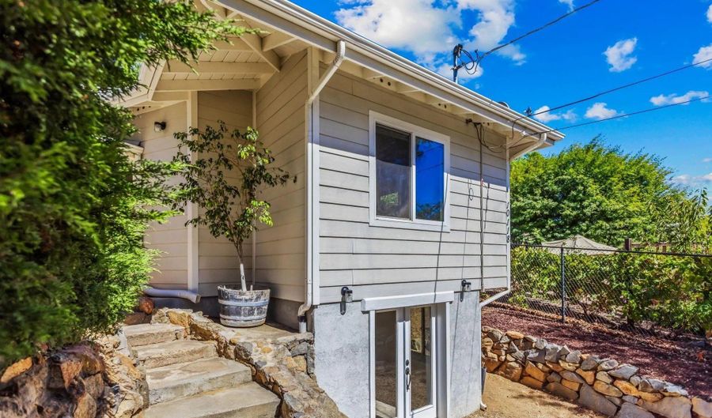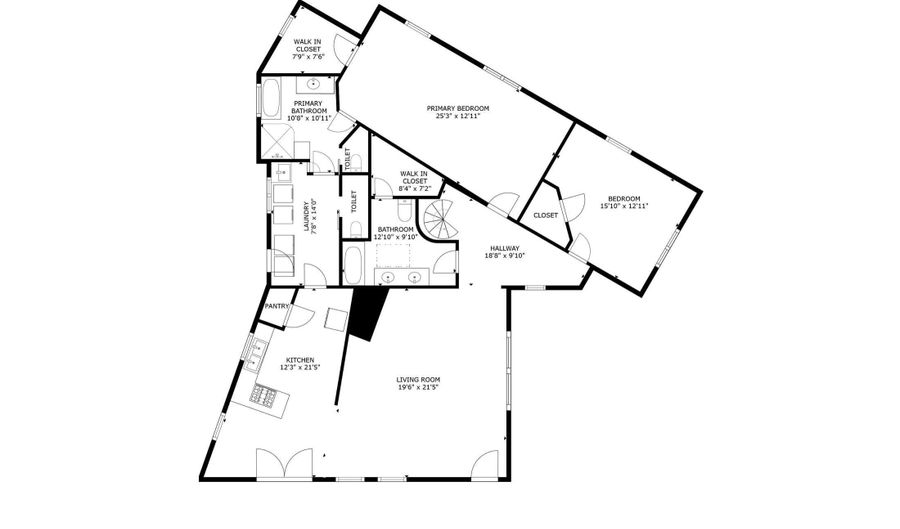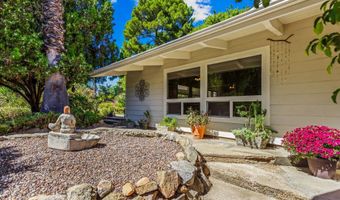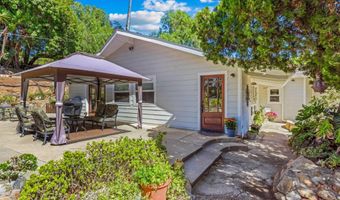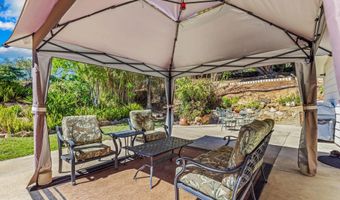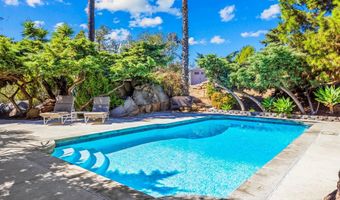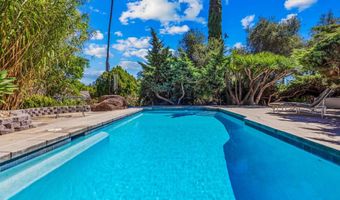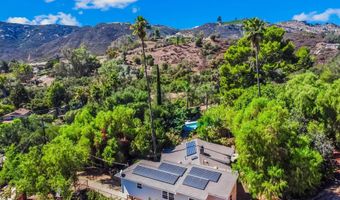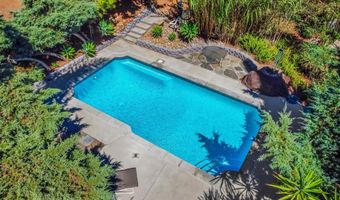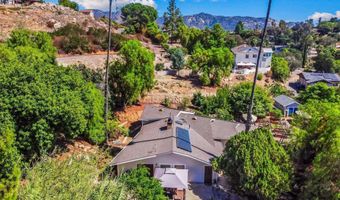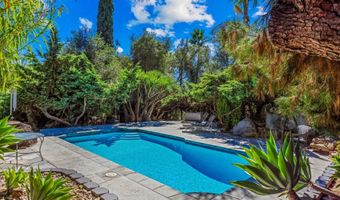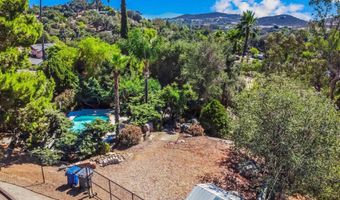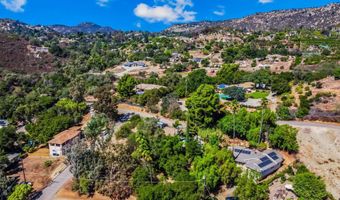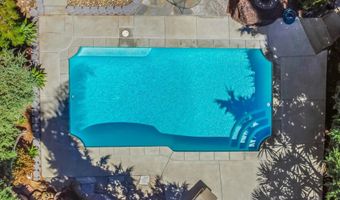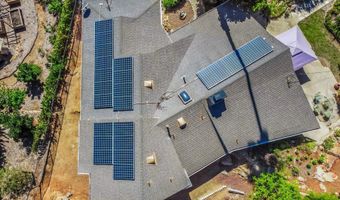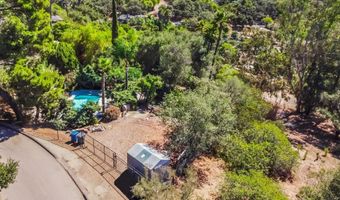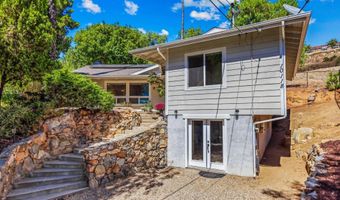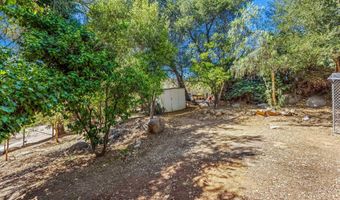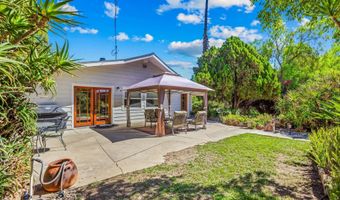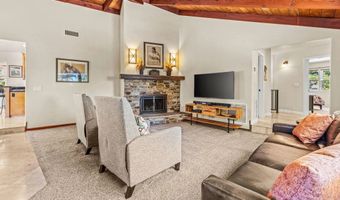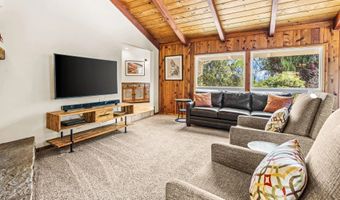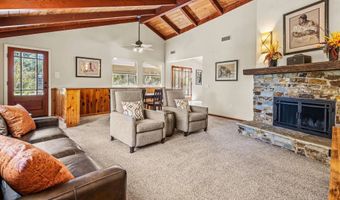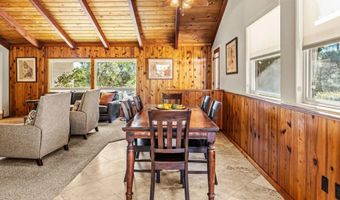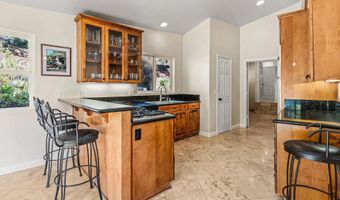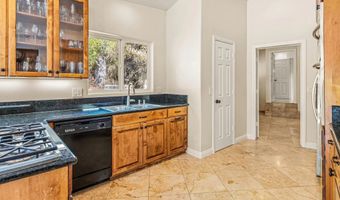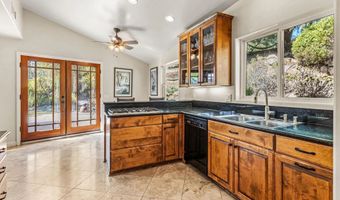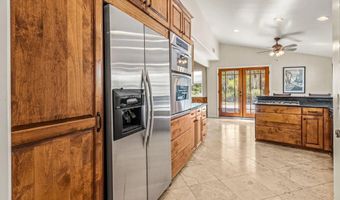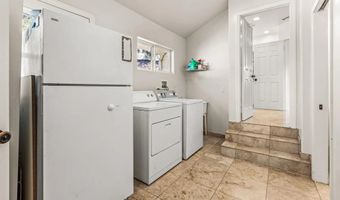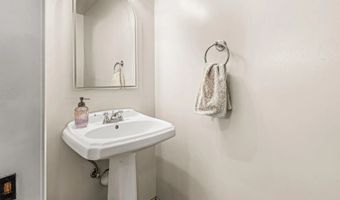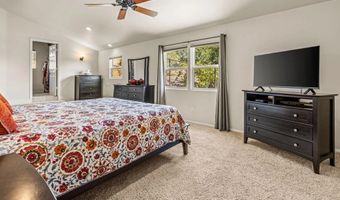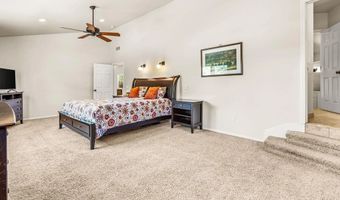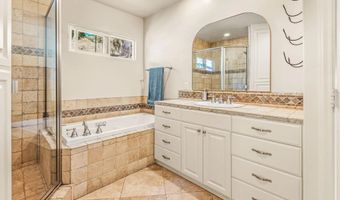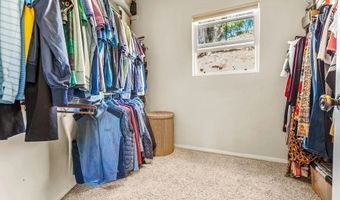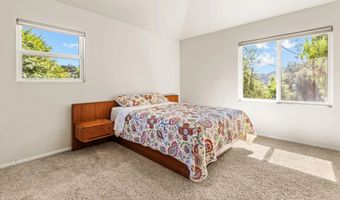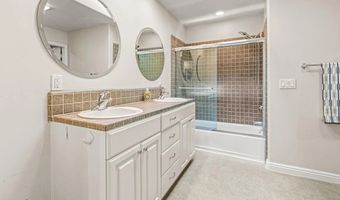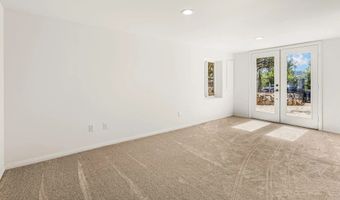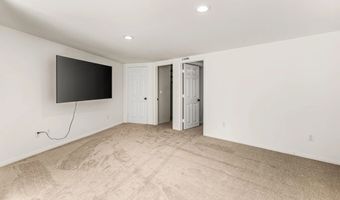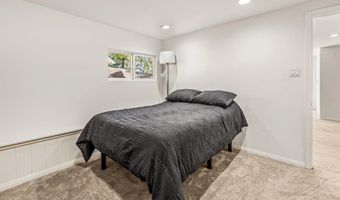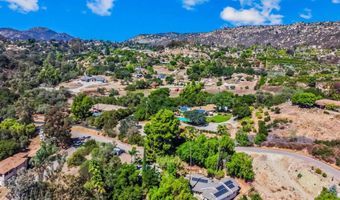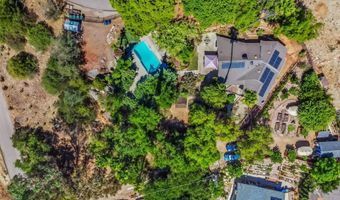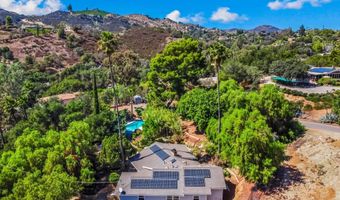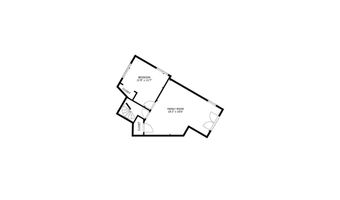10118 Langley Ct Escondido, CA 92026
Snapshot
Description
Fabulous resort style living with a rural feel but close to all! Home was extensively renovated with generous addition in 2002. There's ample square footage with an abundance of natural light. The stunning sparkling pool was resurfaced 6 years ago along with the surrounding coping & concrete deck! A few of the noteworthy features in this special home include, owned SOLAR, a spacious gourmet kitchen with granite counters, plenty of cabinet storage, stainless appliances, travertine flooring, seating for 2 at the counter, separate a breakfast area apart from the formal dining. Large living room with natural stone wood burning fireplace & wood mantel, ample seating in the formal dining area, vaulted ceilings, large widows & glass French doors allowing for plenty of light. Awesome laundry/utility room, perfect for additional pantry space & extra refrigerator/freezer. Extra large primary bedroom, big walk in closet, large bathroom with jetted tub & walk in shower. Large 2nd bedroom, bonus/TV room (13x19) off the 3rd downstairs bedroom. Explore the beautiful grounds perfect for outdoor living, BBQ's, gardening & entertaining. Additional features include a fantastic patio area to relax, dog kennel, additional entrance gate at the rear of property, close to schools, shopping, dining, & easy freeway access.
More Details
Features
History
| Date | Event | Price | $/Sqft | Source |
|---|---|---|---|---|
| Listed For Sale | $899,000 | $360 | The Broker Network |
Nearby Schools
Elementary School Reidy Creek Elementary | 1.3 miles away | KG - 05 | |
Elementary School North Broadway Elementary | 1.7 miles away | KG - 05 | |
Middle School Rincon Middle | 2.3 miles away | 06 - 08 |
