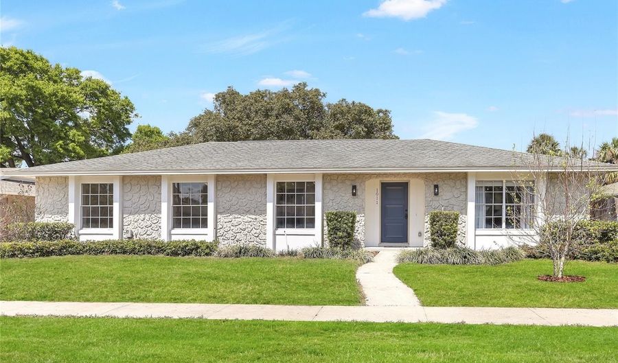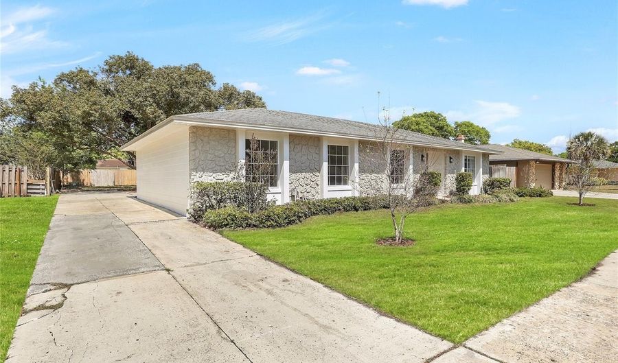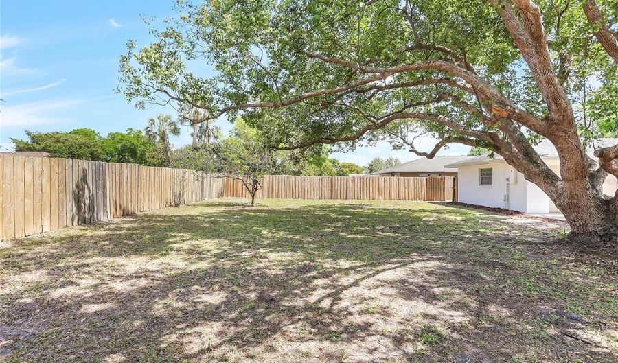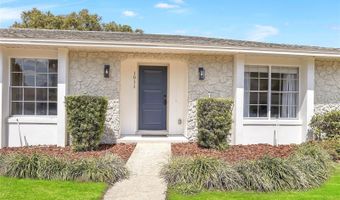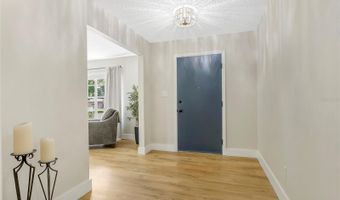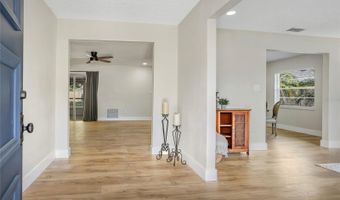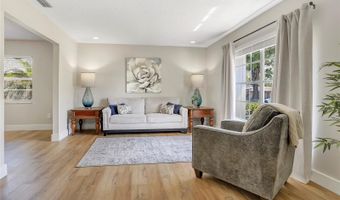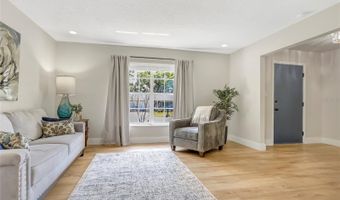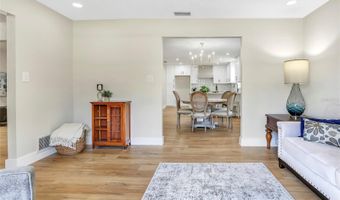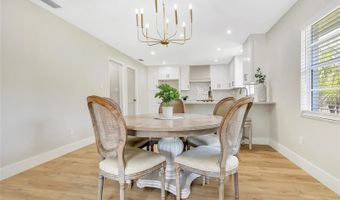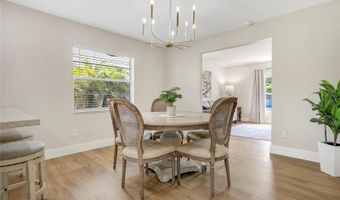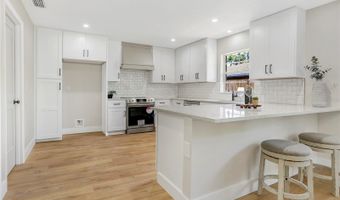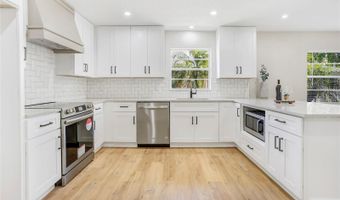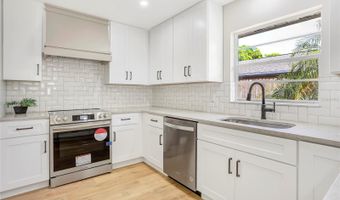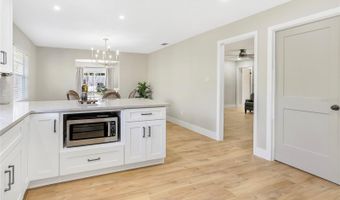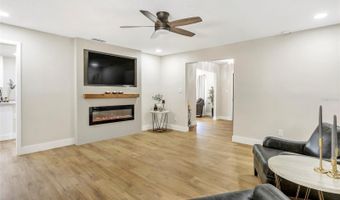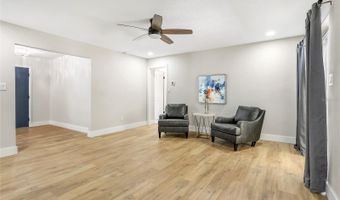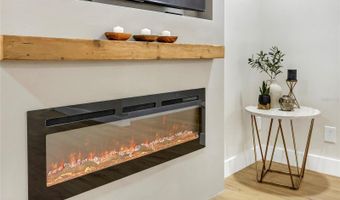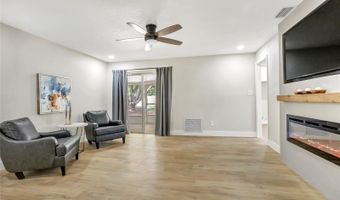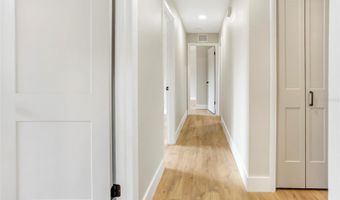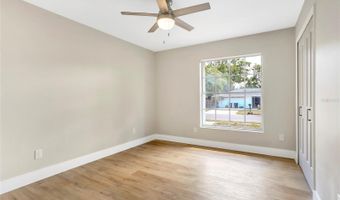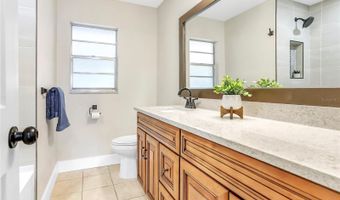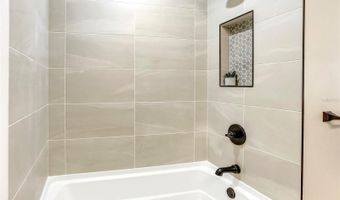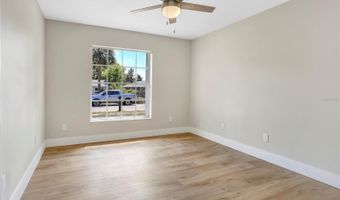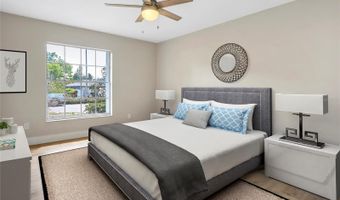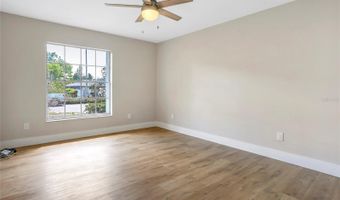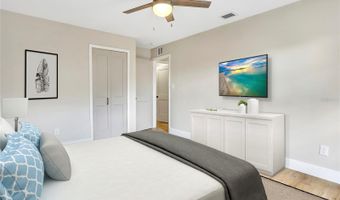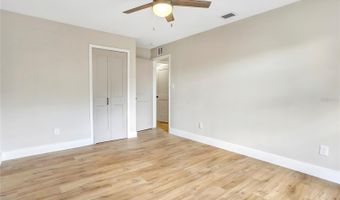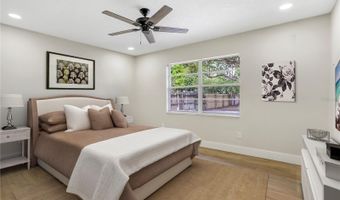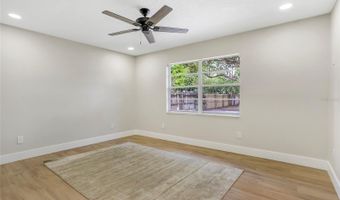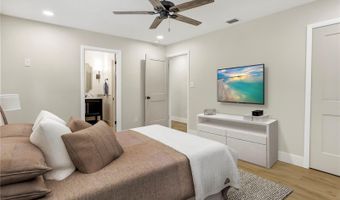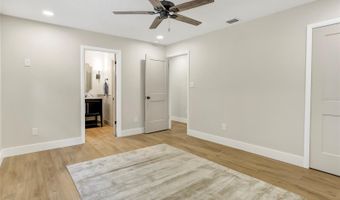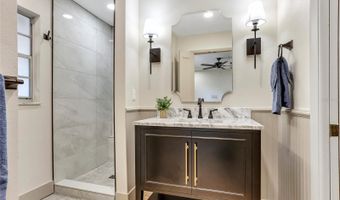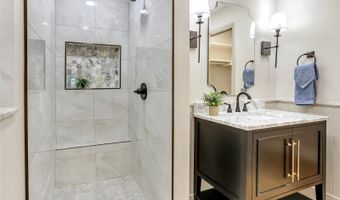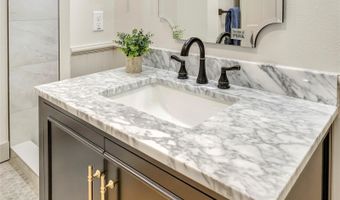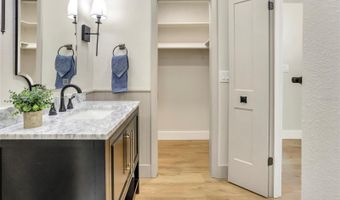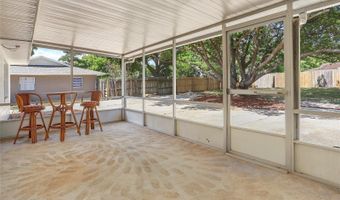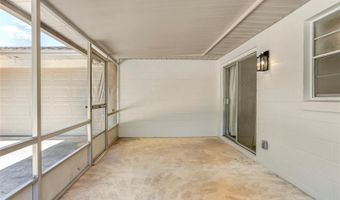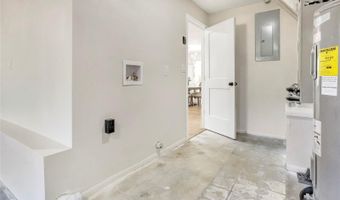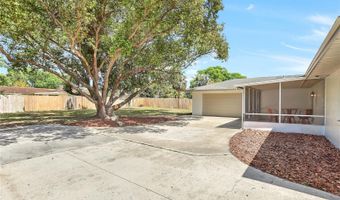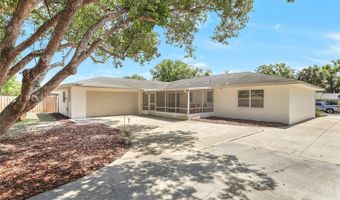1011 TERRY Dr Altamonte Springs, FL 32714
Snapshot
Description
One or more photo(s) has been virtually staged. Up to $8,000 in down payment assistance and 100% financing available for qualified buyers. Certain restrictions apply - FULLY RENOVATED + MOVE-IN READY = YOUR DREAM HOME! ?
Looking for the one? You've found it! This stunning 4-bedroom, 2-bathroom beauty has been completely reimagined from top to bottom—giving you the perfect mix of modern style, smart functionality, and family-friendly vibes in the sought-after Lake Brantley area.
Step inside to find brand new everything—we're talking all new electrical (wiring, outlets, switches), LED lighting and ceiling fans throughout, new plumbing and HVAC, and absolutely gorgeous luxury vinyl plank flooring that’s built to keep up with real life. The bathrooms are total showstoppers with fresh tile, quartz countertops, sleek vanities, and all new fixtures for that spa-like feel. Separate formal living room and extra living space for hanging out with a custom built in electric fireplace and smart tv!
Love to cook? You’ll fall for the brand new spacious kitchen featuring solid wood slow close cabinets, custom built range hood, stunning quartz countertops, under counter microwave, modern hardware, and lighting that makes every meal feel special.
Outside, you’ve got a huge oversized 2-car garage tucked in the back, with a wraparound driveway—tons of space for all your toys: boats, RVs, trailers, or trucks. Add in mature landscaping, fresh sod and mulch, and the cherry on top—NO HOA!
All of this just minutes from shopping, restaurants, and the one and only COSTCO! Need an escape? Wekiwa Springs State Park is just a short drive for hiking, swimming, and kayaking adventures.
?? This is more than a house—it’s your new lifestyle. Ready, set, unpack!
More Details
Features
History
| Date | Event | Price | $/Sqft | Source |
|---|---|---|---|---|
| Listed For Sale | $479,900 | $255 | EXP REALTY LLC |
Taxes
| Year | Annual Amount | Description |
|---|---|---|
| 2024 | $1,459 |
Nearby Schools
Elementary School Forest City Elementary School | 0.3 miles away | PK - 05 | |
High School Lake Brantley High School | 0.6 miles away | 09 - 12 | |
Middle School Teague Middle School | 1.3 miles away | 06 - 08 |
