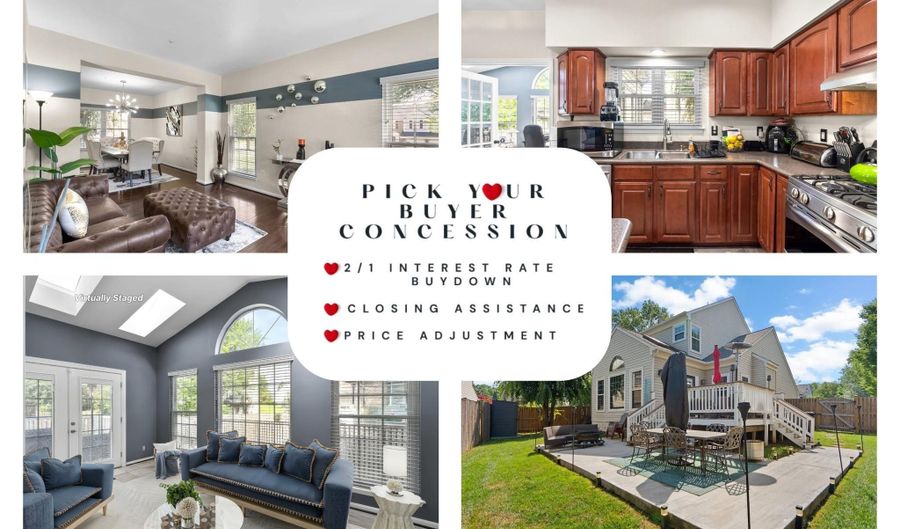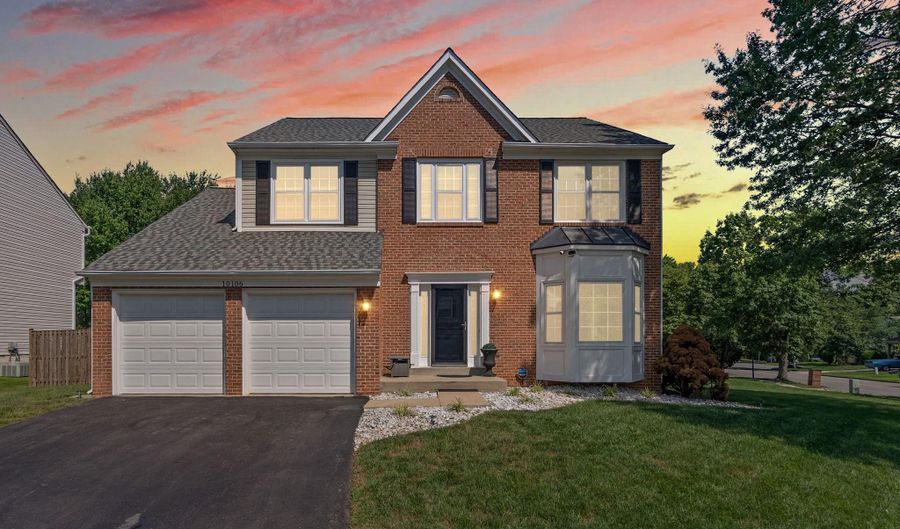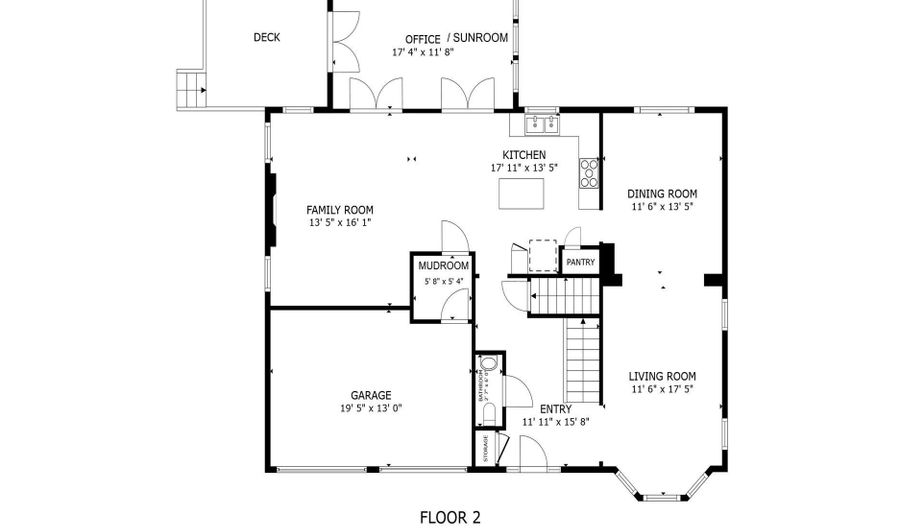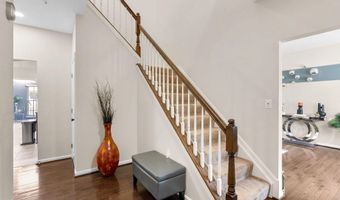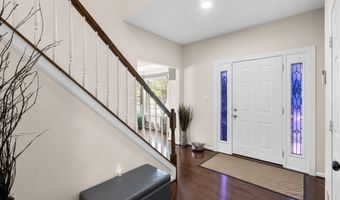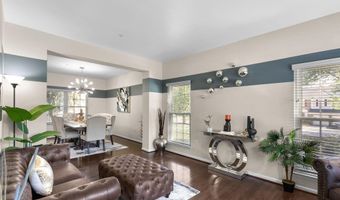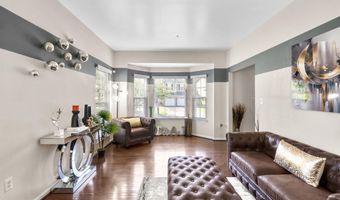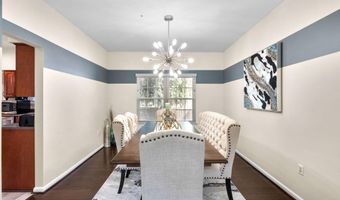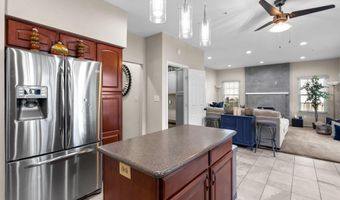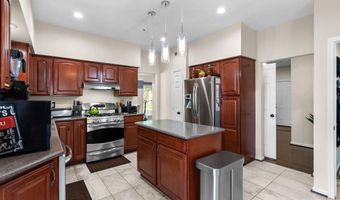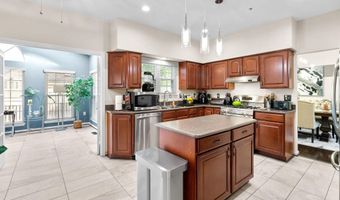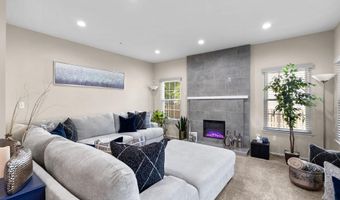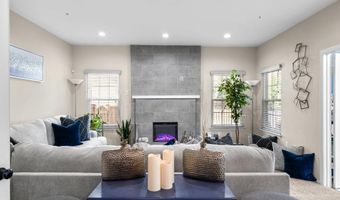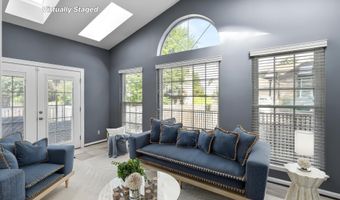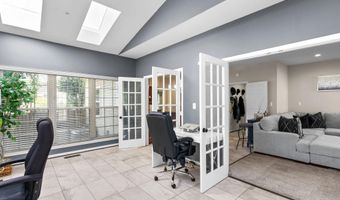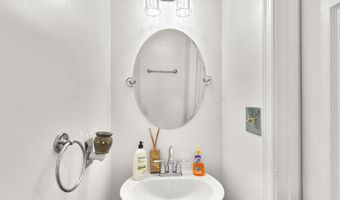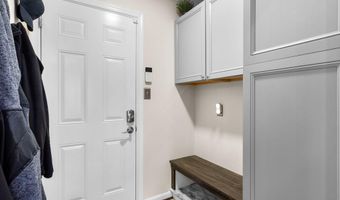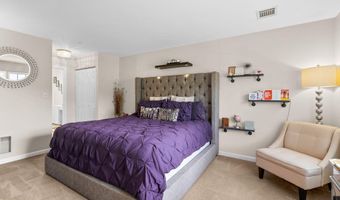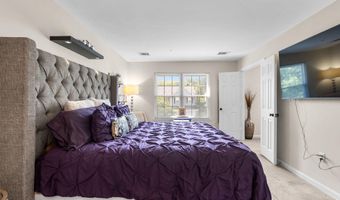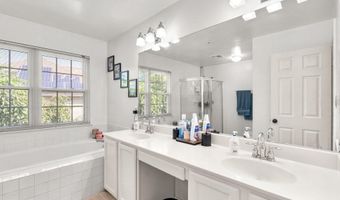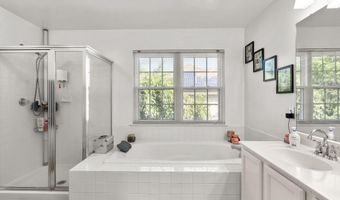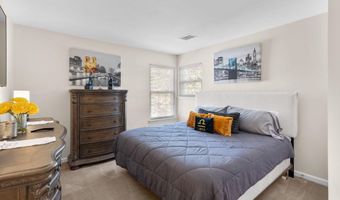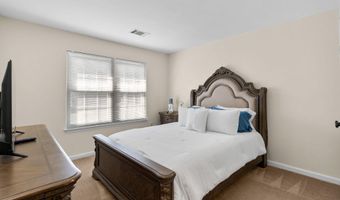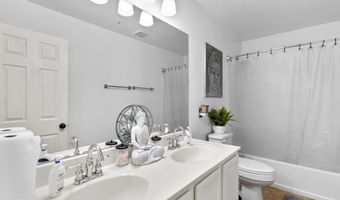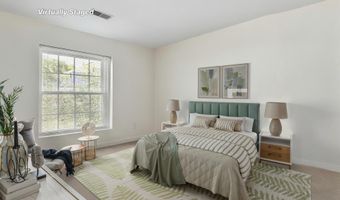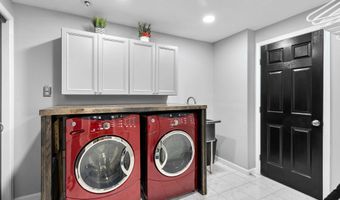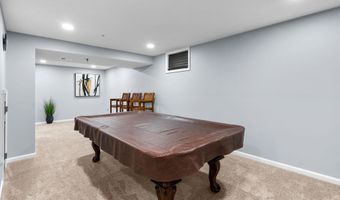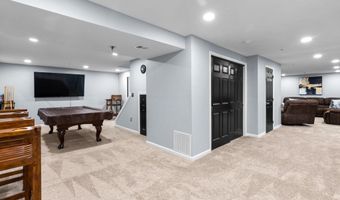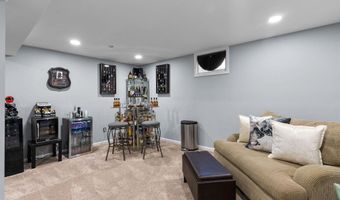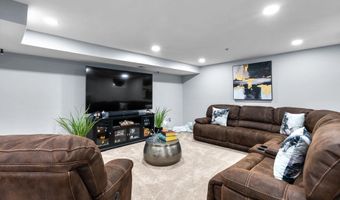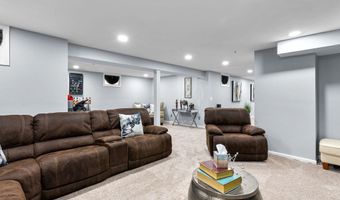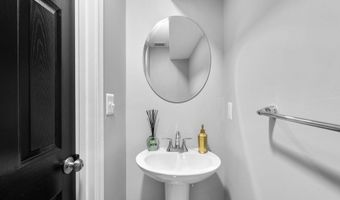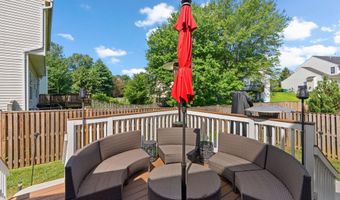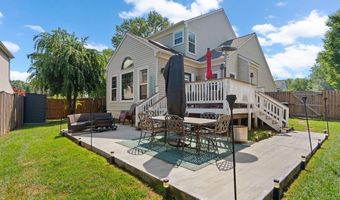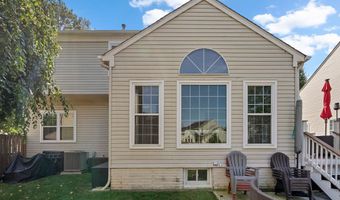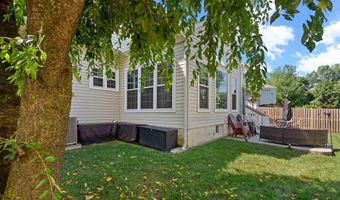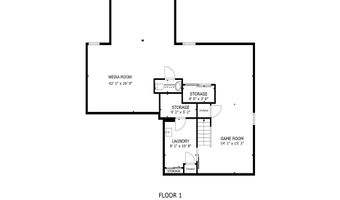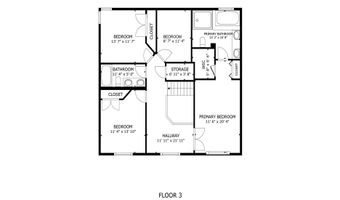10106 GAYLEWINDS Ct Bowie, MD 20721
Snapshot
Description
The seller is offering a unique opportunity: the buyer can choose their buyer concession! Options may include a 2/1 interest rate buydown, closing cost assistance, or price adjustment tailored to meet the buyers needs. This flexible approach helps make ownership more affordable in todays market.
Welcome to 10106 Gaylewinds Ctan impeccably updated 4-bedroom, 2 full and 2 half bath home tucked into a quiet Bowie cul-de-sac, where thoughtful renovations meet everyday comfort. Nearly every detail has been upgraded since 2011, blending modern function with timeless style. Step inside to discover a main level designed for both entertaining and daily living, featuring engineered hardwoods in the formal living and dining rooms, porcelain tile in the kitchen and sunroom, and a reimagined fireplace that adds a sleek focal point to the family room. The kitchen is a standout with top-of-the-line GE Profile appliances, updated lighting, and durable finishes throughout. Upstairs, all bedrooms offer plush carpeting, custom closet organizers in two secondary rooms, and tastefully remodeled baths with ceramic tile. The lower level extends the living space with new insulation behind freshly finished walls, LED recessed lighting, and a newly installed electric fireplace insertperfect for cozy evenings. Interior upgrades also include new double entry doors, fully replaced electrical outlets on the main and lower levels, and fresh paint throughout. Outside, enjoy a beautifully upgraded backyard with a new patio, fenced yard, refurbished deck, shed, and updated exterior lighting. Curb appeal has also been elevated with a new roof, garage doors, storm door, PVC trim, updated lighting, sealed driveway, and more. Added bonuses include a transferable roof and window warranty, a rare, grandfathered Terminix termite plan with reconstruction coverage, and upgraded power outlets for peace of mind. Located close to Woodmore Town Center and the amenities in that area, such as Costco, Wegmans, the hospitals, and Northwest Stadium. This home is truly move-in readyinside and out.
Mortgage savings may be available for buyers of this listing.
More Details
Features
History
| Date | Event | Price | $/Sqft | Source |
|---|---|---|---|---|
| Listed For Sale | $675,000 | $184 | Redfin Corp |
Expenses
| Category | Value | Frequency |
|---|---|---|
| Home Owner Assessments Fee | $51 | Monthly |
Taxes
| Year | Annual Amount | Description |
|---|---|---|
| $6,807 |
Nearby Schools
Elementary School Lake Arbor Elementary | 0.2 miles away | PK - 06 | |
High School Tall Oaks Vocational | 4 miles away | 09 - 12 | |
Elementary School Northview Elementary | 5.4 miles away | PK - 05 |
