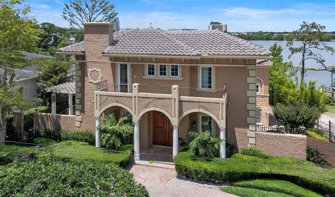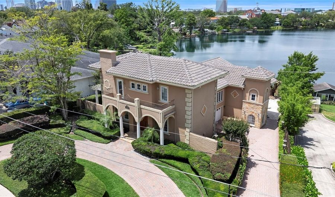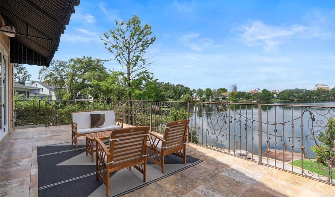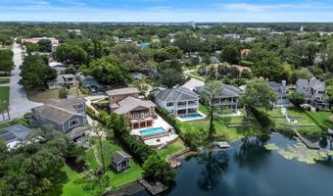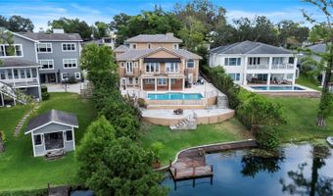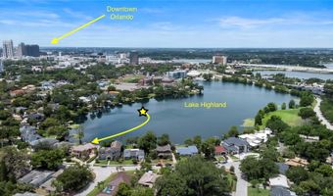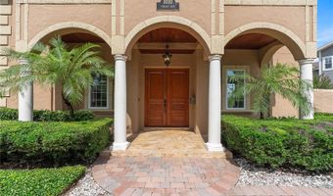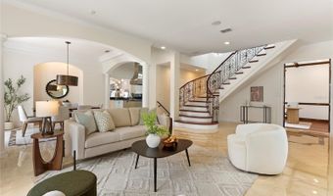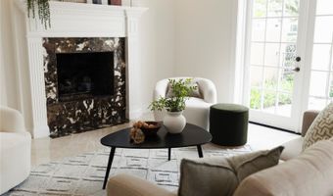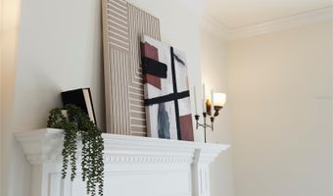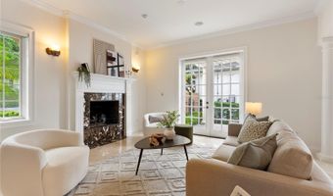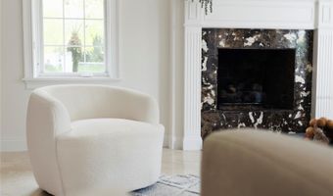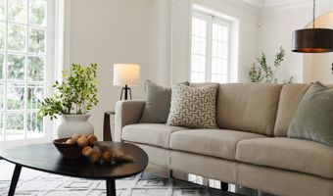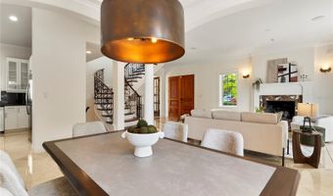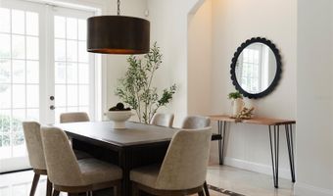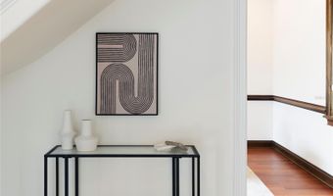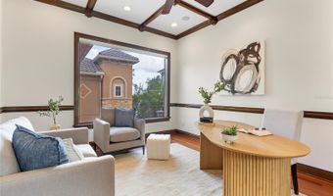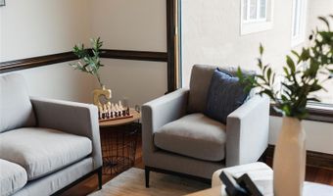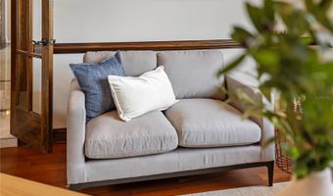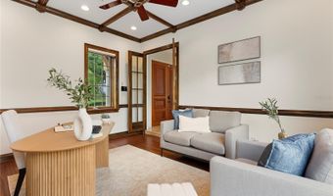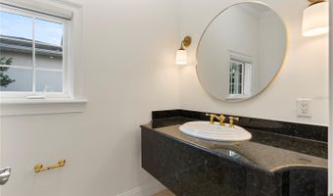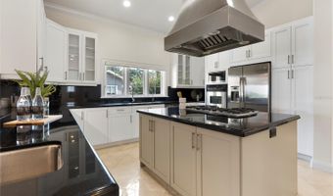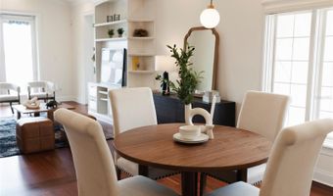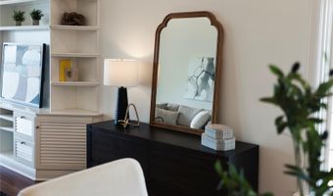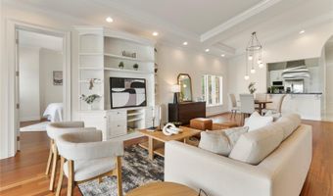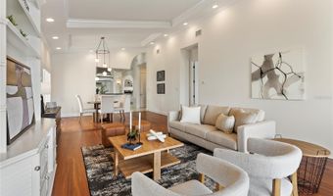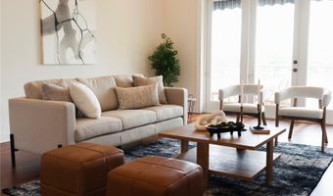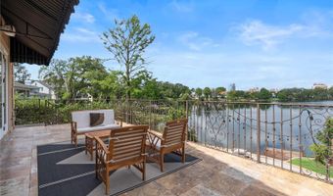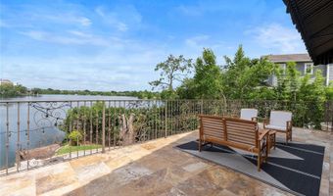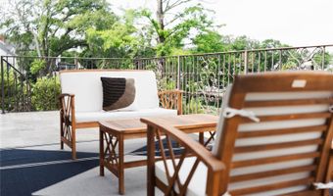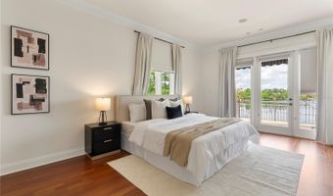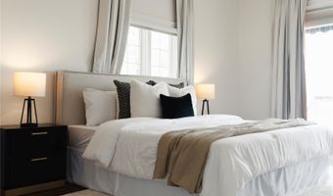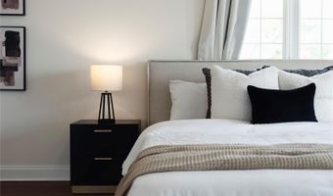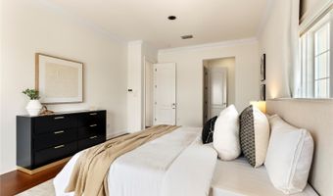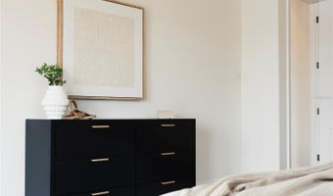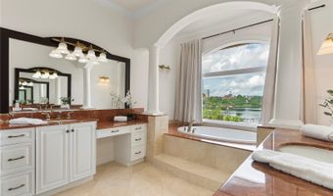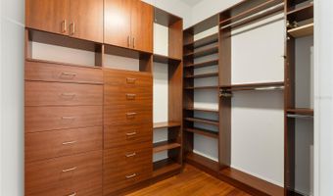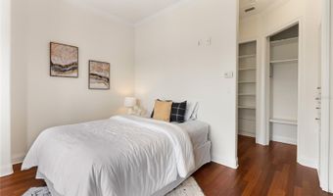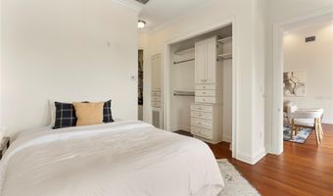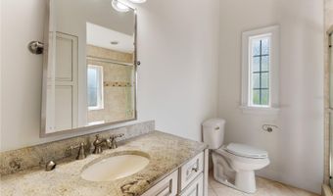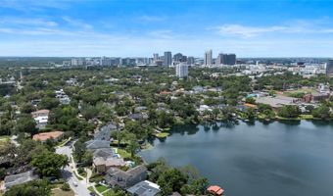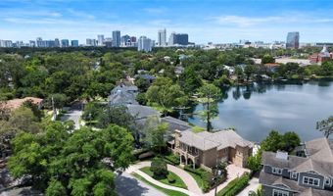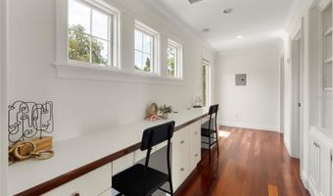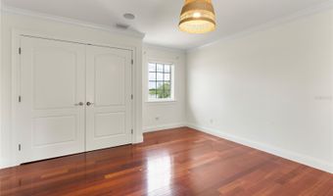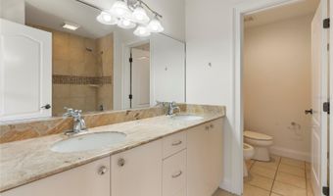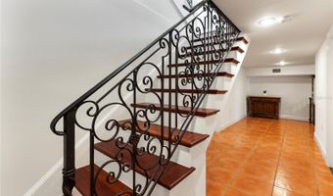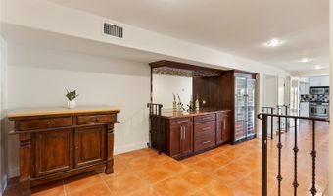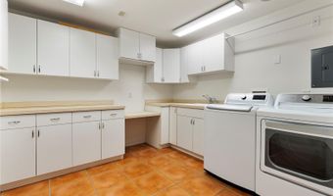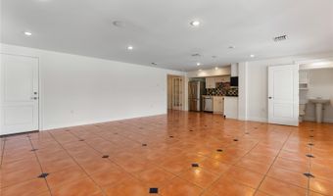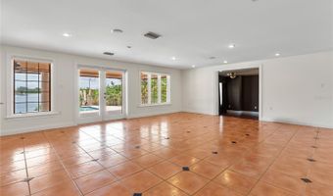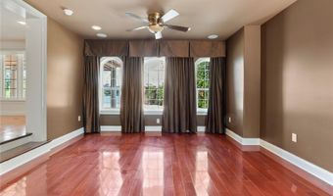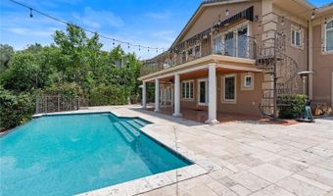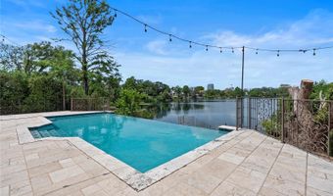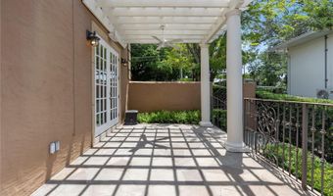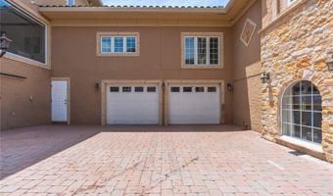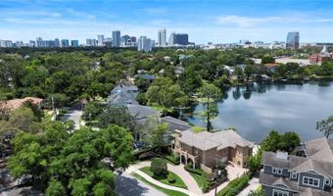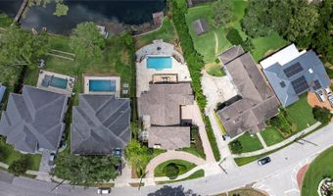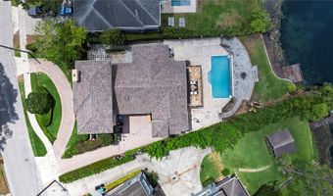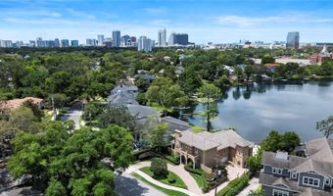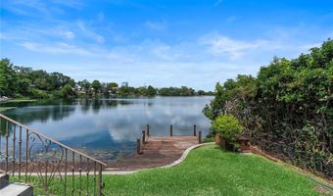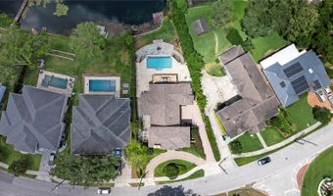1010 TERRACE Blvd Orlando, FL 32803
Snapshot
Description
Under contract-accepting backup offers. Stunning Lakeside Estate! A timeless Mediterranean gracefully set on the sparkling shores of Lake Highland in downtown Orlando. This stunning 4-bedroom, 4.5-bathroom residence with approximately 5,300 sq. ft. includes a private in-law suite with a secondary kitchen, a 2-car side-entry garage, and unmatched lakefront views—just steps from Lake Highland Prep and minutes from the vibrant downtown and Winter Park lifestyle.
From the moment you arrive, the circular driveway and classic architecture invite you into a world of elegance and comfort. Inside, an open floor plan unfolds with soaring vaulted ceilings, lakeside vistas, and multiple indoor and outdoor living spaces designed to impress.
The main floor features both a spacious master suite with walk-in closet, spacious primary bathroom with soaking tub and separate shower. There is an additional secondary bedroom suite, offering flexible living options on the main floor. A formal living room and elegant dining room with a has fireplace set the tone for sophisticated entertaining, with French doors leading out to a side terrace. A private den provides a quiet retreat or home office. A half bath adds convenience for guests.
The heart of the home is a gourmet kitchen, perfect for the culinary enthusiast, opening to family gathering areas and sun-drenched lake views. Upstairs, you'll find two bedrooms, an open study area. The lower level boasts a huge bonus room and addiontal media, ideal for movie nights and hosting friends and family. There is a a kitchenette and full bathroom on the lower level as well. Making it easy to convert to an in-law suite with private entrance.
Step outside to multi-level outdoor living spaces including an infinity-edge pool, private dock, and expansive terraces designed to showcase the home’s spectacular sunset views over the lake. Lake Highland is a 33 acre private ski lake.
House was completed re-built in 2003 and an addition in 2008. Recent upgrades include a new $100,000 barrel tile roof, two newer AC systems, and fresh exterior paint—offering peace of mind and lasting beauty. Newly refinished Brazilian Hardwood floors and newly polished marble throughout. Updated designer lighting and fans
This rare estate is more than a home; it's a lifestyle defined by luxury, convenience, and the tranquility of lakefront living.
More Details
Features
History
| Date | Event | Price | $/Sqft | Source |
|---|---|---|---|---|
| Price Changed | $2,399,000 -4% | $455 | MAINFRAME REAL ESTATE | |
| Listed For Sale | $2,499,000 | $473 | MAINFRAME REAL ESTATE |
Taxes
| Year | Annual Amount | Description |
|---|---|---|
| 2024 | $30,080 |
Nearby Schools
Elementary School Fern Creek Elementary School | 0.5 miles away | PK - 05 | |
Elementary School Hillcrest Elementary School | 0.6 miles away | KG - 05 | |
Middle School Howard Middle School | 0.9 miles away | 06 - 08 |
