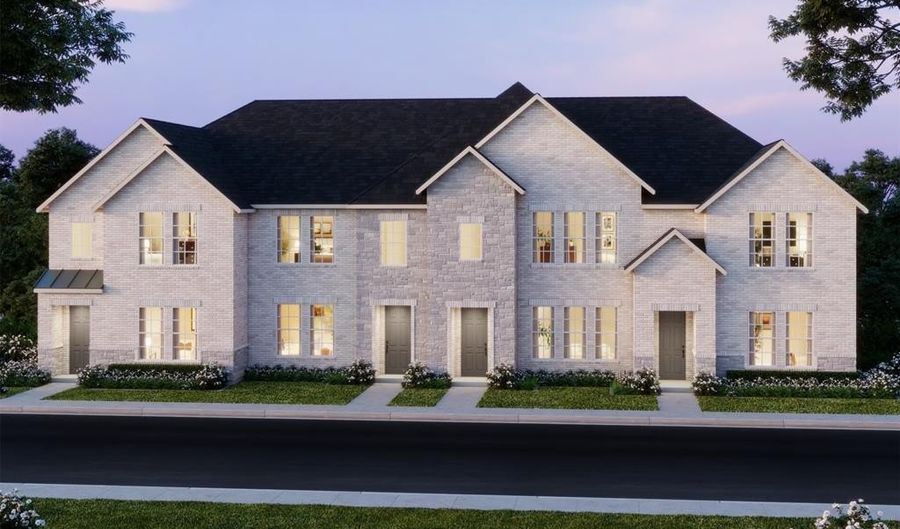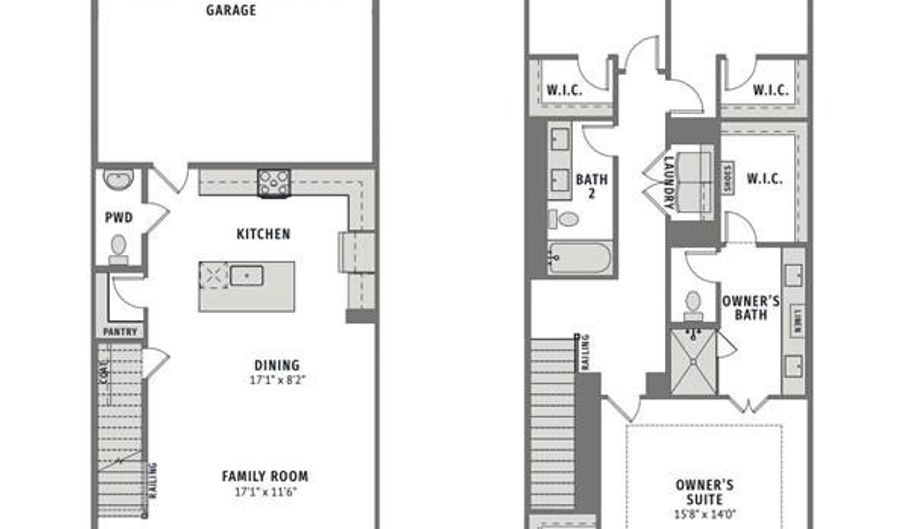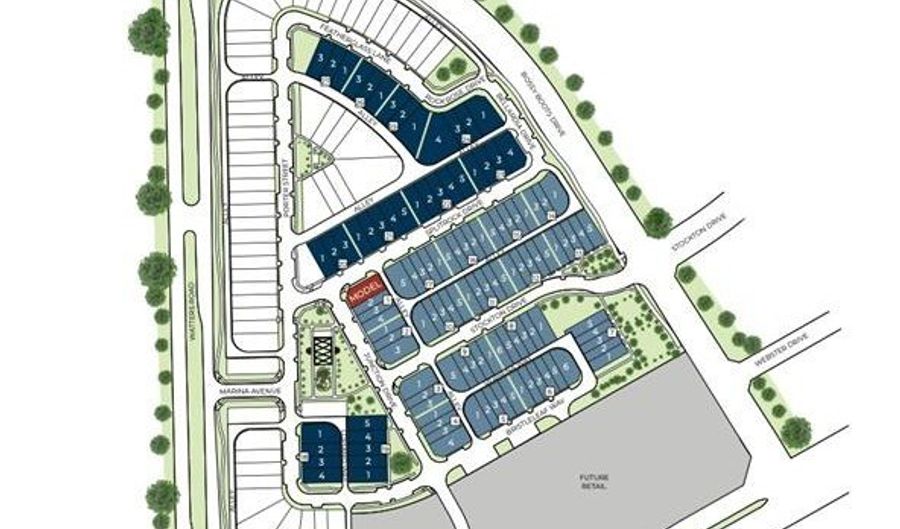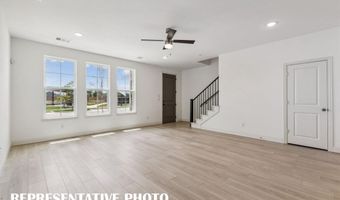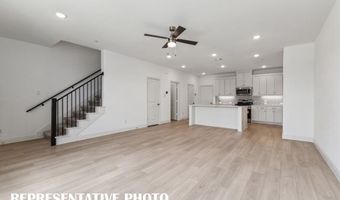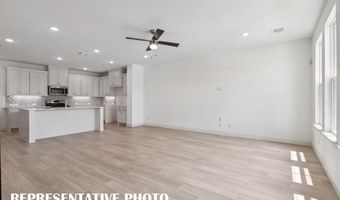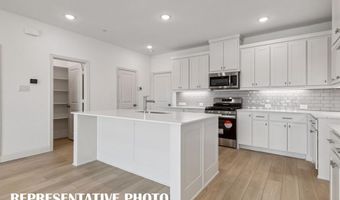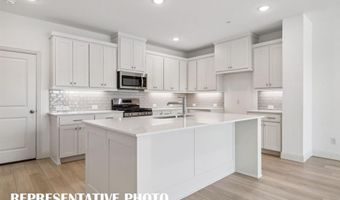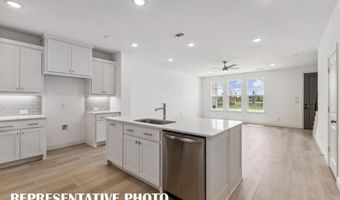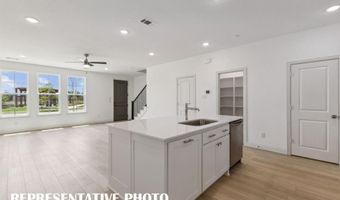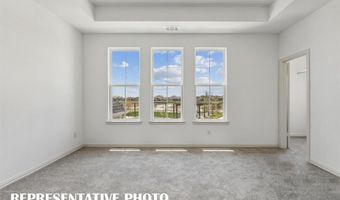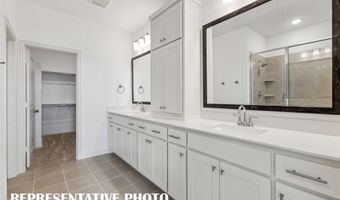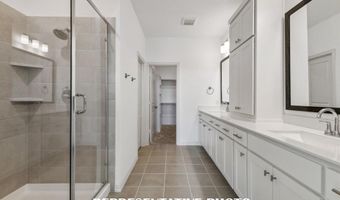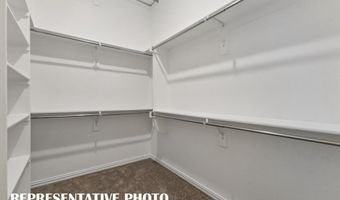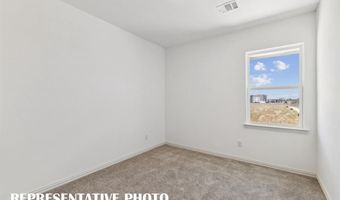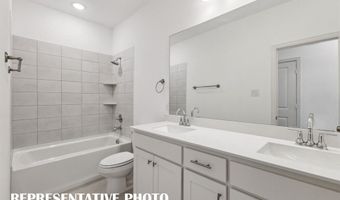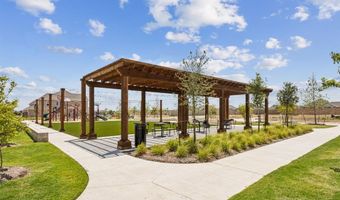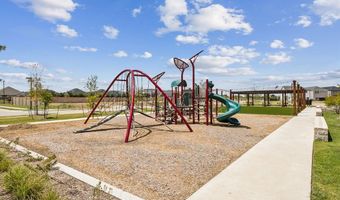1010 Stockton Dr Allen, TX 75013
Snapshot
Description
CB JENI HOMES KELSI floor plan. 3 bed, 2.5 bath, 1,859 sq ft luxury townhome in the highly desirable Allen area, within top-rated Allen ISD. Stunning ‘Chic Industrial’ design scheme with premium finishes throughout. Chef’s kitchen includes huge island with quartz countertops, site-finished cabinetry, and stainless steel appliances. Revwood flooring throughout entire first floor. SMART home with tankless water heater, gas heating, energy-efficient features, and 10-year HVAC parts warranty. Spacious owner’s suite plus walk-in closets in all 3 bedrooms. Located in Twin Creeks Watters, in the heart of exemplary schools, dining, shopping, lakes, parks, and acclaimed golf courses. Low-maintenance living with modern elegance. Ready DECEMBER 2025!
More Details
Features
History
| Date | Event | Price | $/Sqft | Source |
|---|---|---|---|---|
| Listed For Sale | $470,420 | $253 | Colleen Frost Real Estate Serv |
Expenses
| Category | Value | Frequency |
|---|---|---|
| Home Owner Assessments Fee | $335 | Monthly |
Nearby Schools
Elementary School Dr E T Boon Elementary | 1 miles away | PK - 06 | |
High School Allen High School | 1.2 miles away | 09 - 12 | |
Elementary School Kerr Elementary School | 1.3 miles away | PK - 06 |
