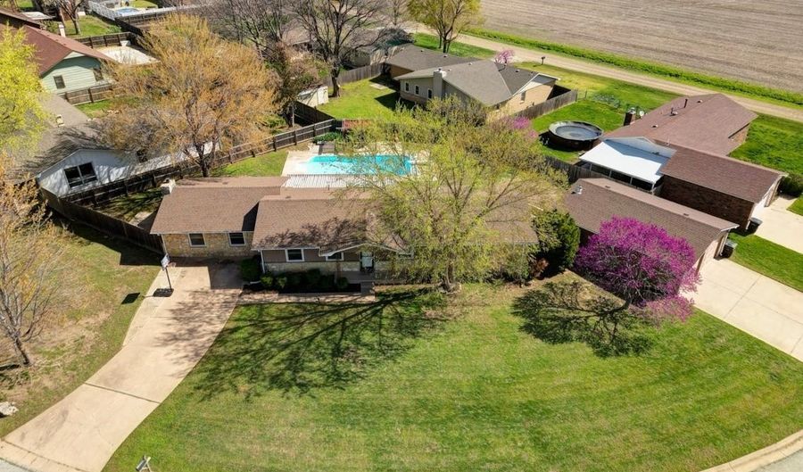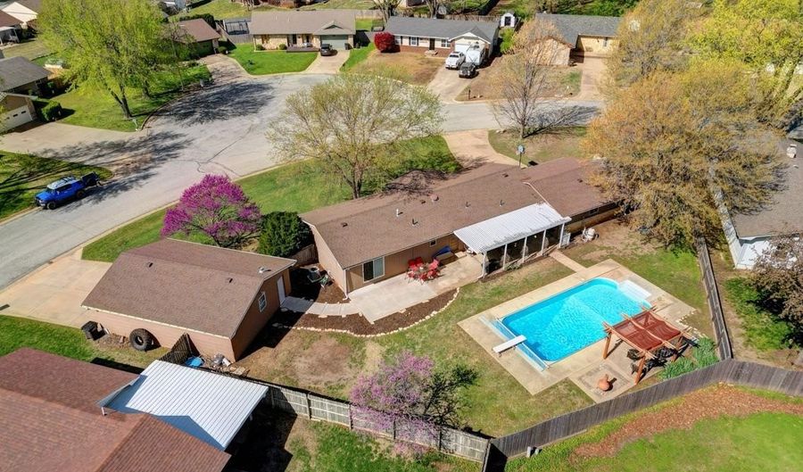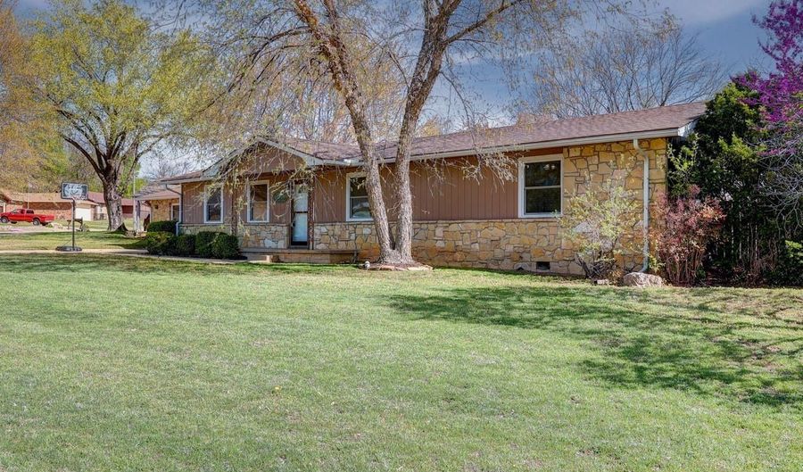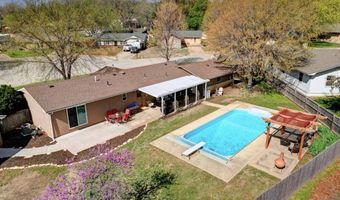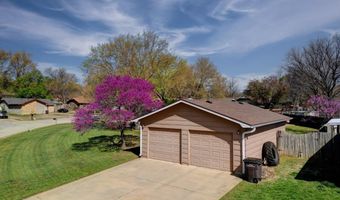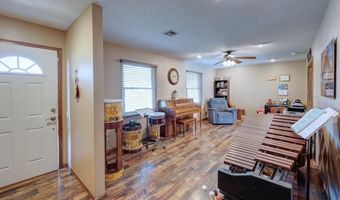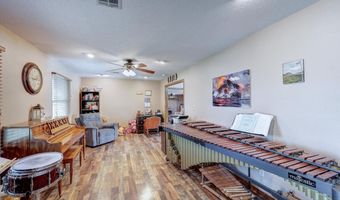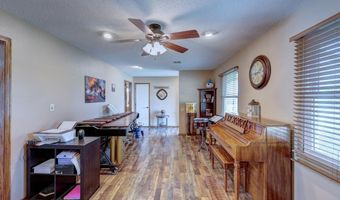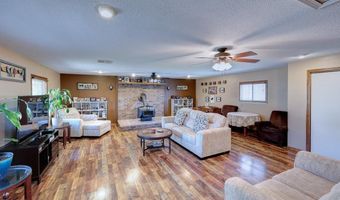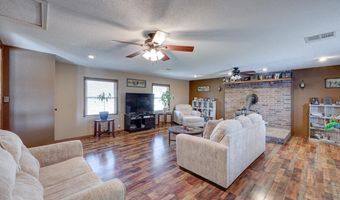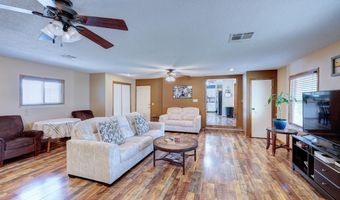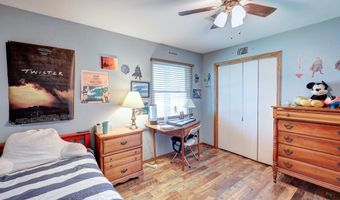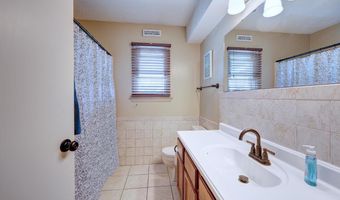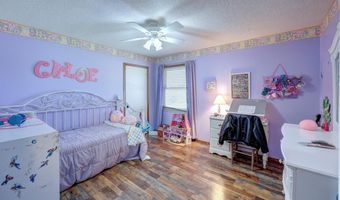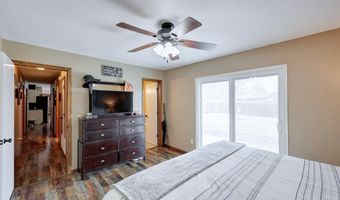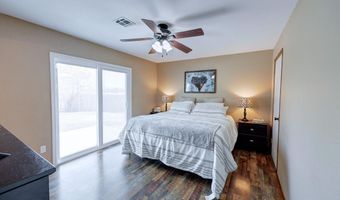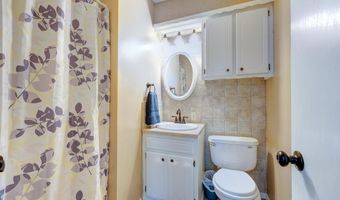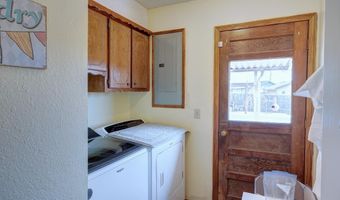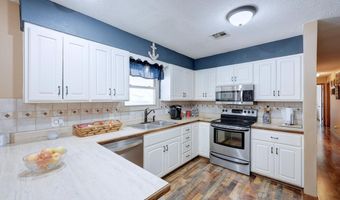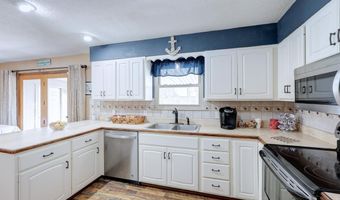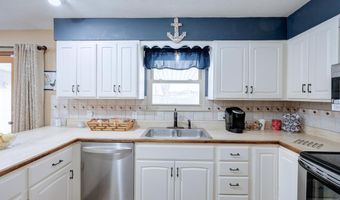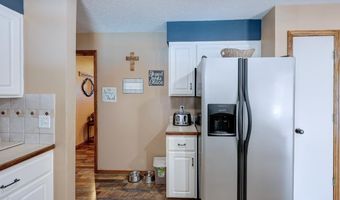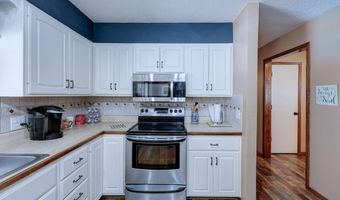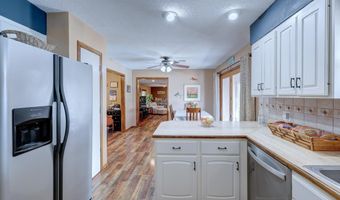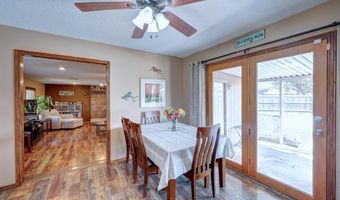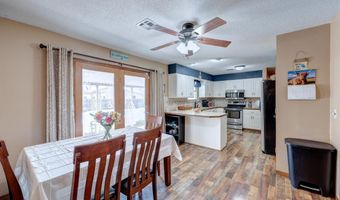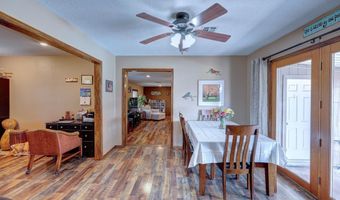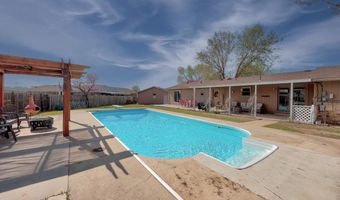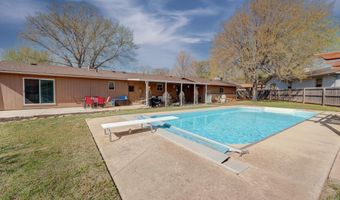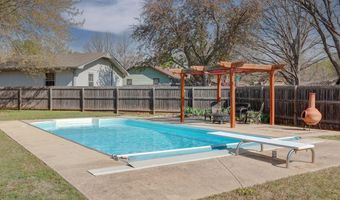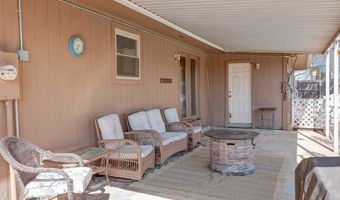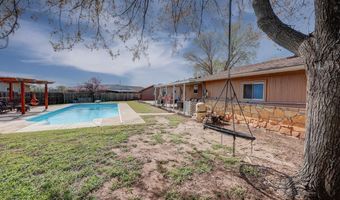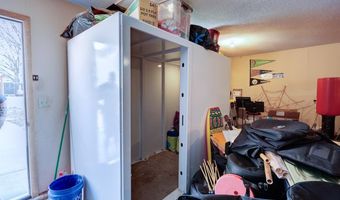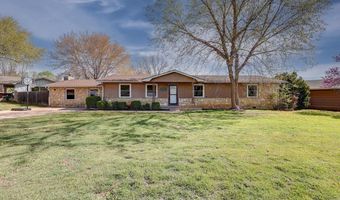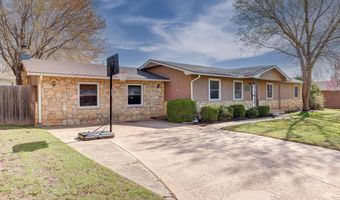1010 Highland Dr Arkansas City, KS 67005
Snapshot
Description
Move-In Ready Ranch with In-Ground Saltwater Pool! Welcome home to this charming 3-bedroom, 2-bathroom ranch, perfectly situated on a spacious corner lot! With an in-ground saltwater pool featuring an automatic cover, this home is ideal for summer relaxation and entertaining. Inside, you'll find durable vinyl flooring throughout, making maintenance a breeze. The kitchen and dining area flow together, creating a functional and inviting space for meals and gatherings. A highlight of the home is the large second living room, providing extra space for a family room, game room, or home office. The primary suite is a retreat of its own, featuring a walk-in closet, a private en-suite bathroom with a walk-in shower, and a sliding glass door leading to the backyard, perfect for enjoying fresh air and easy access to the pool area. Step outside to enjoy the fully fenced backyard, offering privacy and security. The detached 2-car garage provides ample parking and storage, while the walk-in storm shelter adds peace of mind during storm season. Key Features: ?? 3 Bedrooms, 2 Bathrooms ?? Primary Suite with Walk-In Closet & Private Backyard Access ?? En-Suite Master Bath with Walk-In Shower ?? In-Ground Saltwater Pool w/ Auto Cover ?? Spacious 2nd Living Room ?? Vinyl Flooring Throughout ?? Kitchen & Dining Combined for Convenience ?? Detached 2-Car Garage ?? Walk-In Storm Shelter ?? Corner Lot with Fenced Yard Don't miss out on this fantastic home—schedule your showing today! Call now for more details!
More Details
Features
History
| Date | Event | Price | $/Sqft | Source |
|---|---|---|---|---|
| Listed For Sale | $279,000 | $138 | Exp Realty, LLC |
Taxes
| Year | Annual Amount | Description |
|---|---|---|
| 2024 | $4,418 |
Nearby Schools
Elementary School Jefferson Elementary | 0.7 miles away | PK - 05 | |
Middle School Arkansas City Middle School | 0.8 miles away | 06 - 08 | |
High School Arkansas City High | 1.2 miles away | 09 - 12 |
