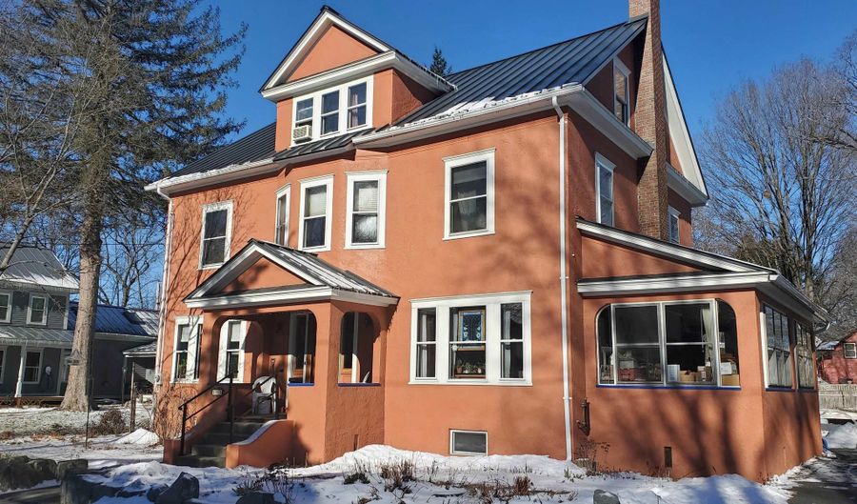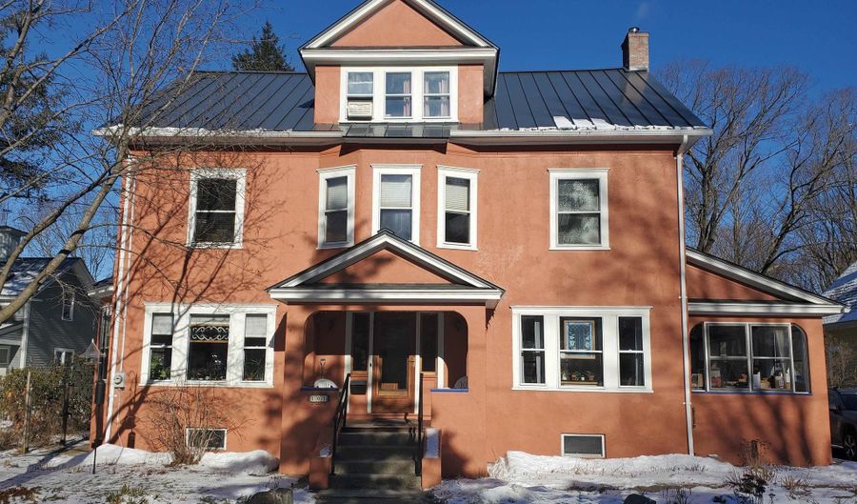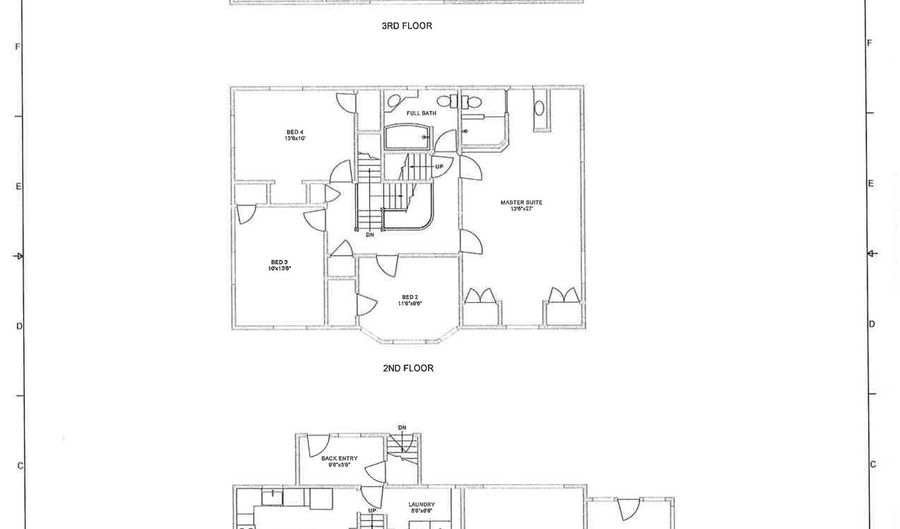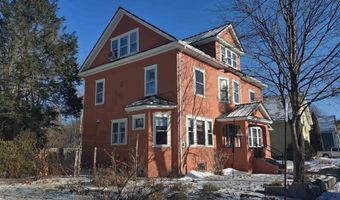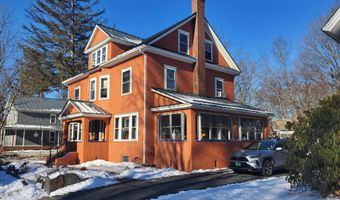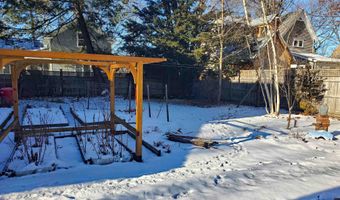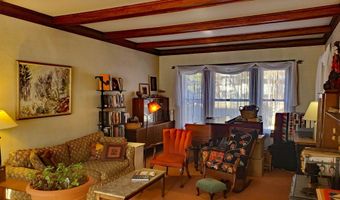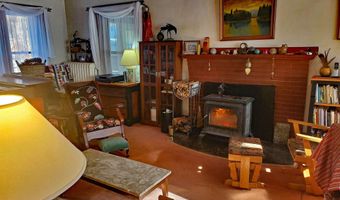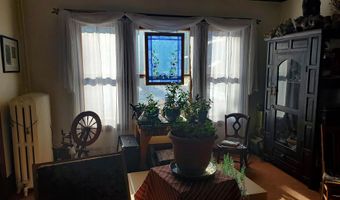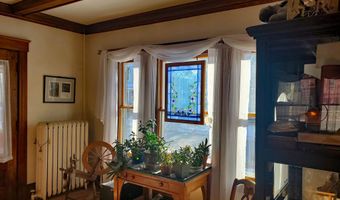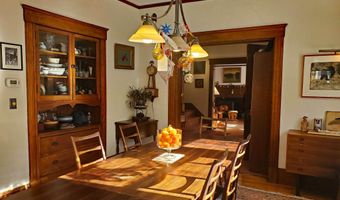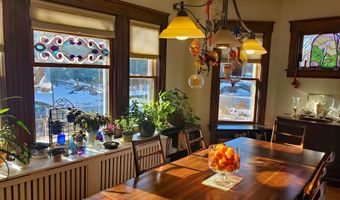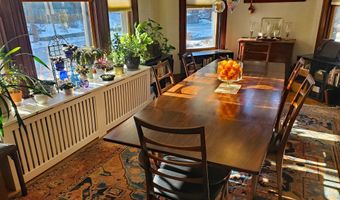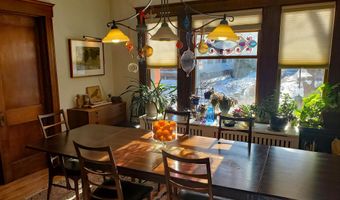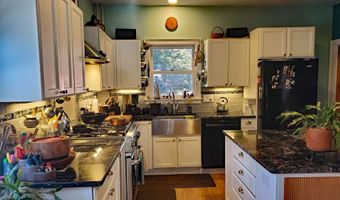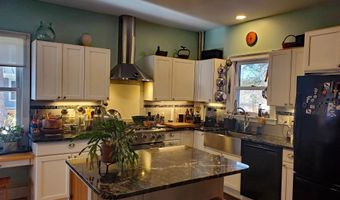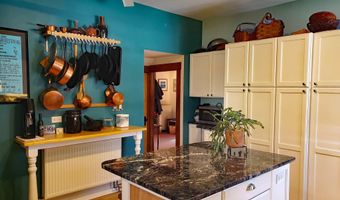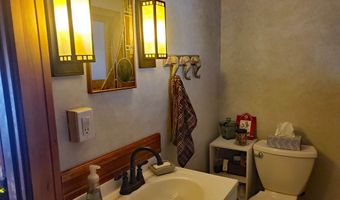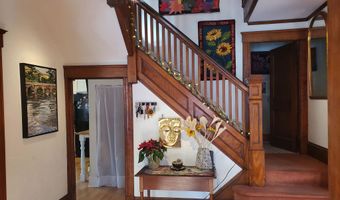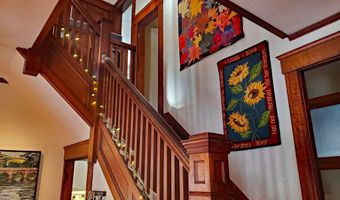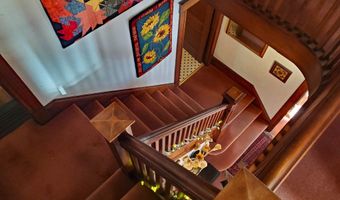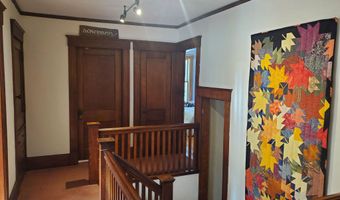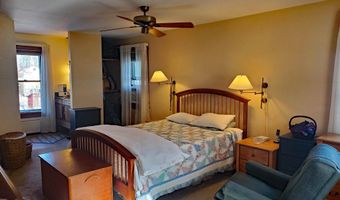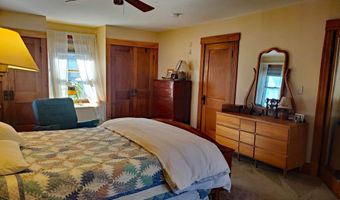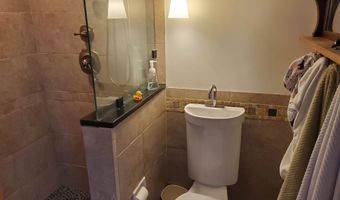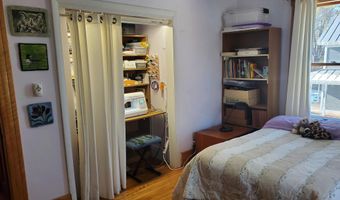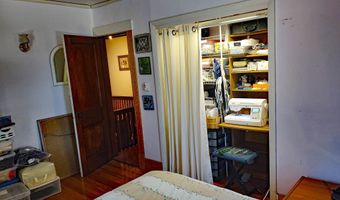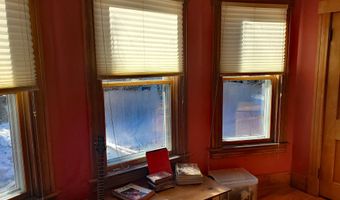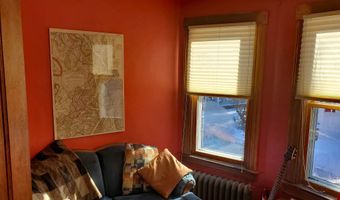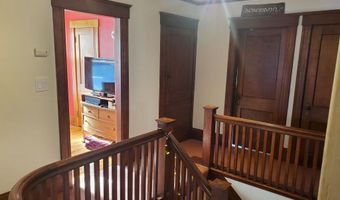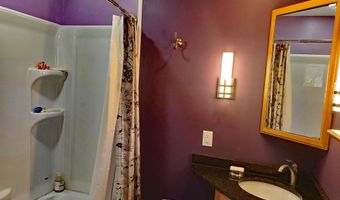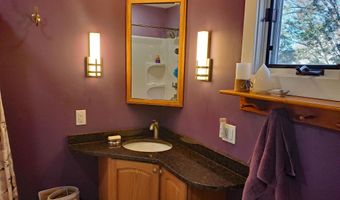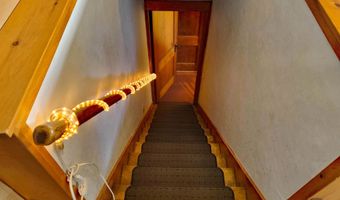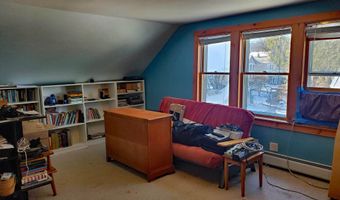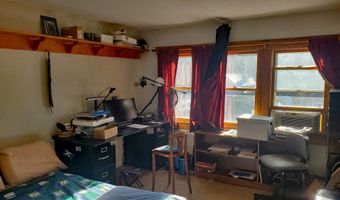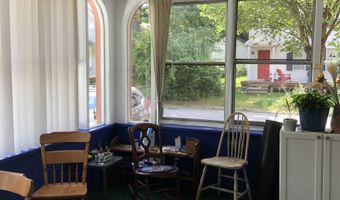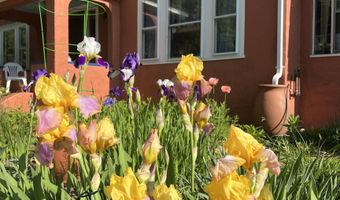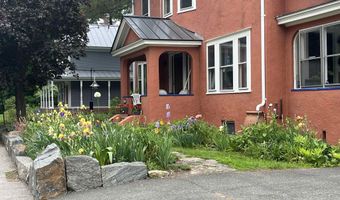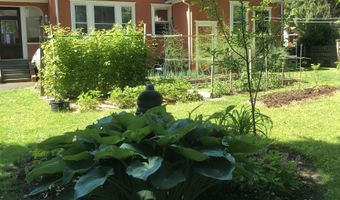101 Washington St Brattleboro, VT 05301
Snapshot
Description
From the moment you step inside, you’ll be captivated by the timeless beauty of this home. An inviting foyer welcomes you, leading to an elegant, curved staircase that ascends to the second floor—showcasing craftsmanship that would be nearly impossible to replicate today. The home’s original woodwork, plaster, lathe walls, wood trim, and doors are so well preserved that they appear as though they were just completed despite being 120 years old. This home exudes a quiet, enduring charm that is rare to find. Over two decades, the owners have expertly restored the property, blending its historic character with modern amenities, including a chef’s kitchen featuring granite countertops and a large island. Beyond the kitchen, a charming built-in china cabinet highlights the expansive dining room. The spacious living room impresses with a coffered ceiling and a wood stove. Adjacent to the living room, a generous three-season enclosed porch offers serene backyard views, with established raised bed gardens featuring asparagus and raspberry plantings. Upstairs, there are four charming bedrooms and two well-appointed bathrooms. The finished third floor offers even more versatility, with a spacious bedroom and lots of space, now used as a music studio and office. There is Fidium fiber installed in the house for high speed internet. A home combining historic allure with modern convenience, all just minutes from downtown and its many offerings. It's a unique offering.
More Details
Features
History
| Date | Event | Price | $/Sqft | Source |
|---|---|---|---|---|
| Listed For Sale | $475,000 | $168 | Berkley & Veller Greenwood Country |
Taxes
| Year | Annual Amount | Description |
|---|---|---|
| 2024 | $8,820 |
Nearby Schools
Elementary School Canal St - Oak Grove Schools | 0.4 miles away | KG - 06 | |
Elementary School Green Street School | 0.5 miles away | KG - 06 | |
High School Brattleboro Sr. Uhsd #6 | 0.6 miles away | 09 - 12 |
