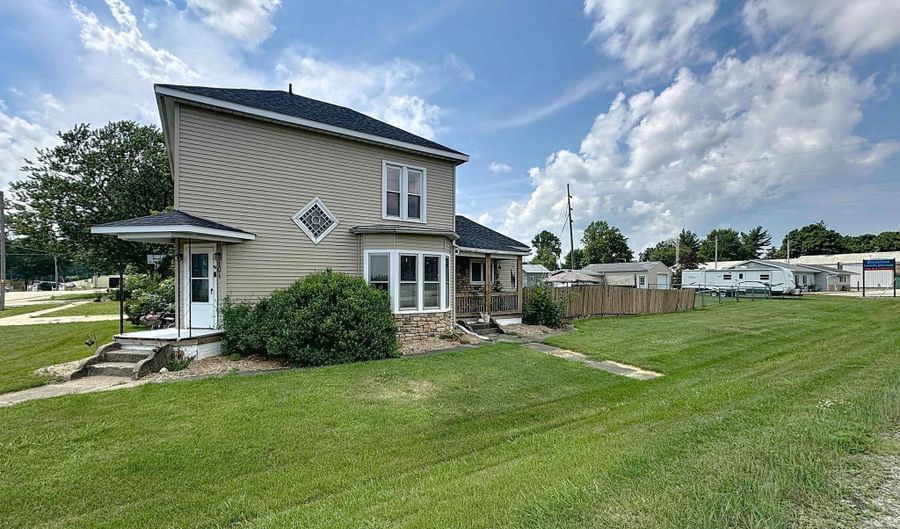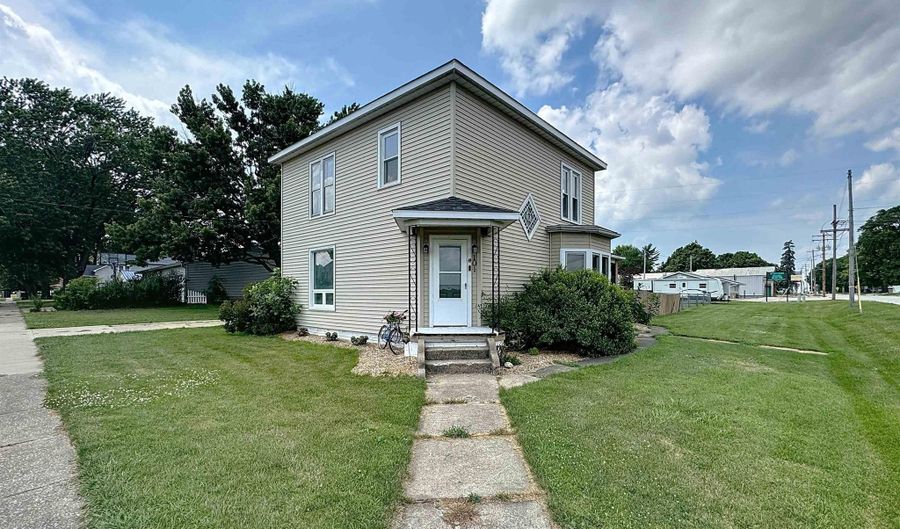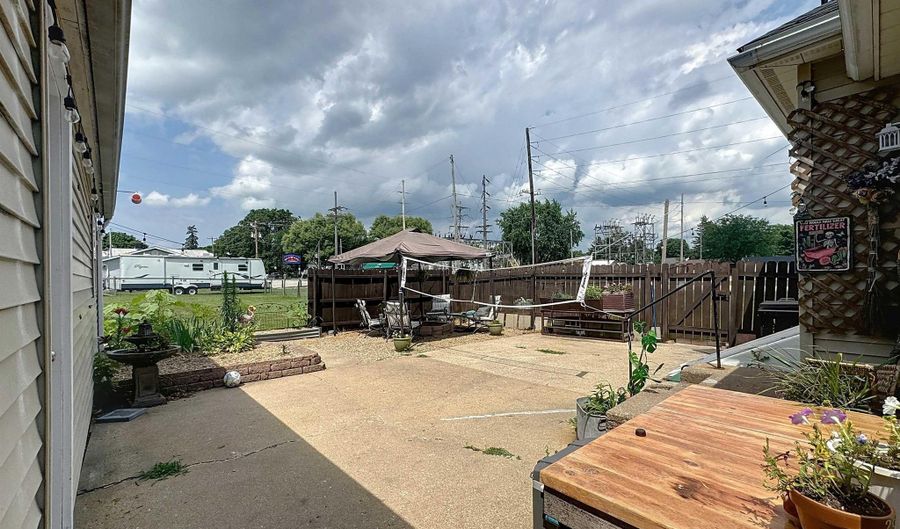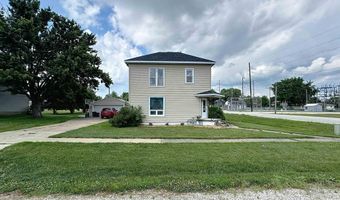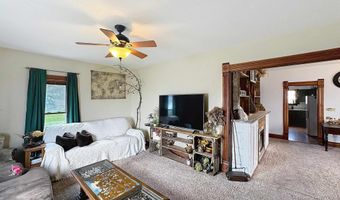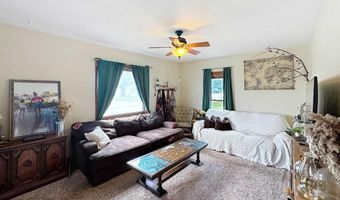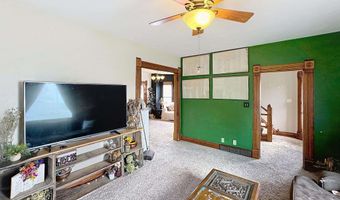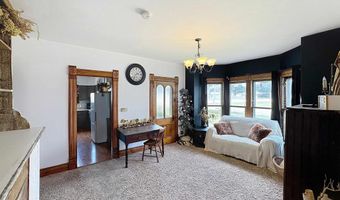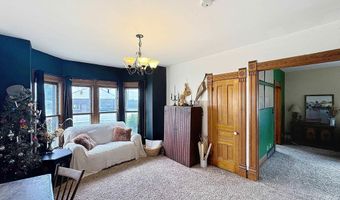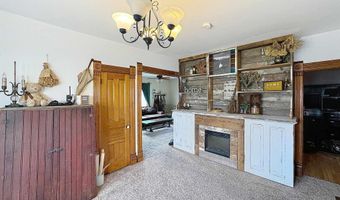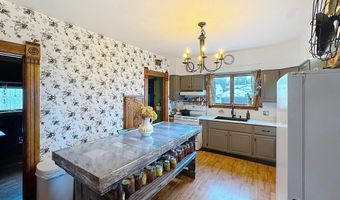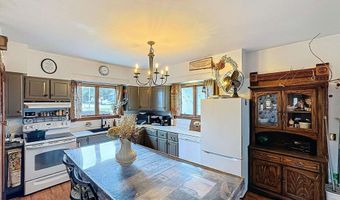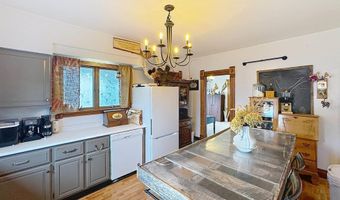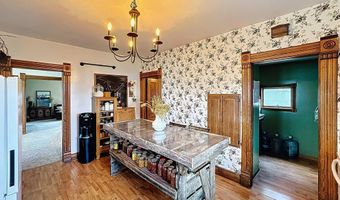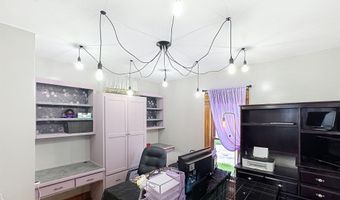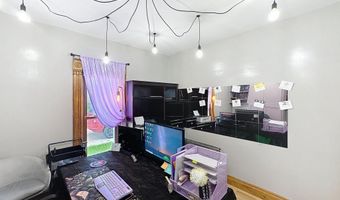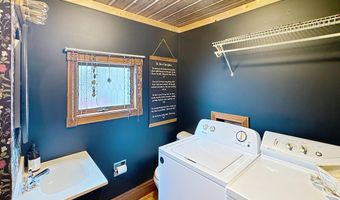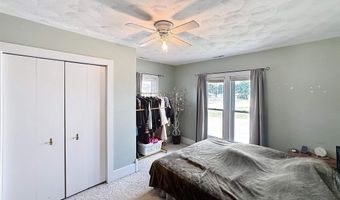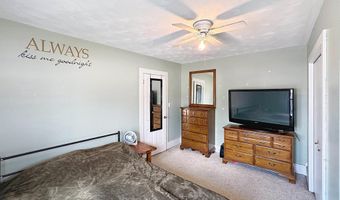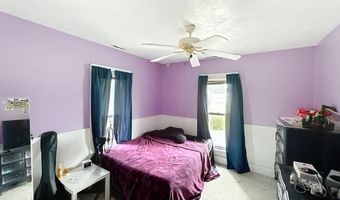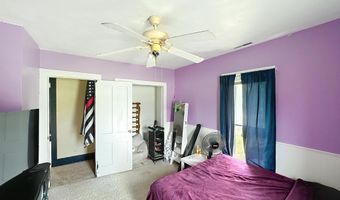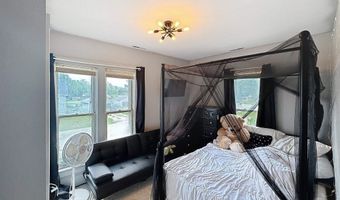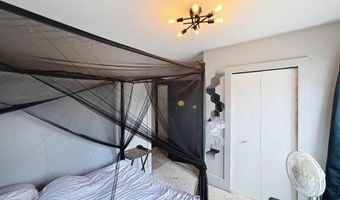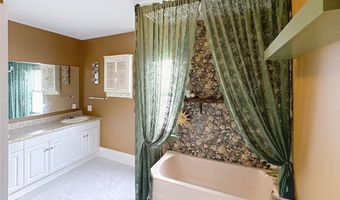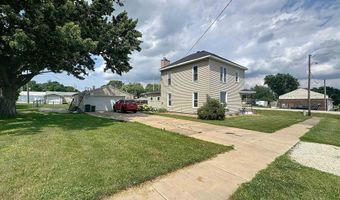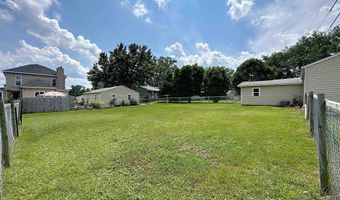This charming 3-bed, 1.5-bath home in Alpha sits on a large 0.45-acre corner lot, seconds from a local pizzeria & grill! Inside, the main floor features a cozy living room, formal dining room with an electric fireplace framed in 1880s barn board from the seller's grandfather's barn, an eat-in kitchen, a den/office, & a combined half bath/laundry room. The mudroom showcases a unique built-in ice chest—now cleverly repurposed as a pantry—maintaining its original rear access for ice delivery! Upstairs, you’ll find 3 comfortable bedrooms & a large bathroom. The fenced backyard offers both garden space & privacy, with a large partially enclosed patio. A spacious, hobbyist-friendly garage provides endless possibilities for storage, workshops, or creative spaces. A separate 2-car garage sits conveniently at the side of the home. Recent updates: new roof 2023, new water heater 2022, & replaced furnace motherboard 2022. This home is a rare blend of character, history, & functionality—schedule your tour today!
