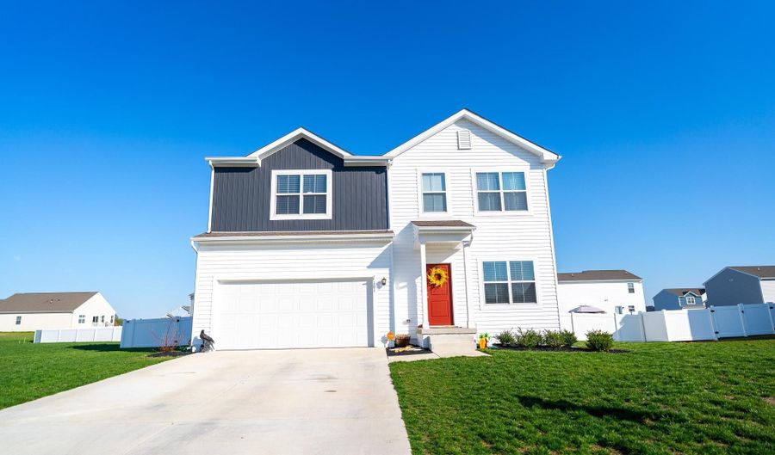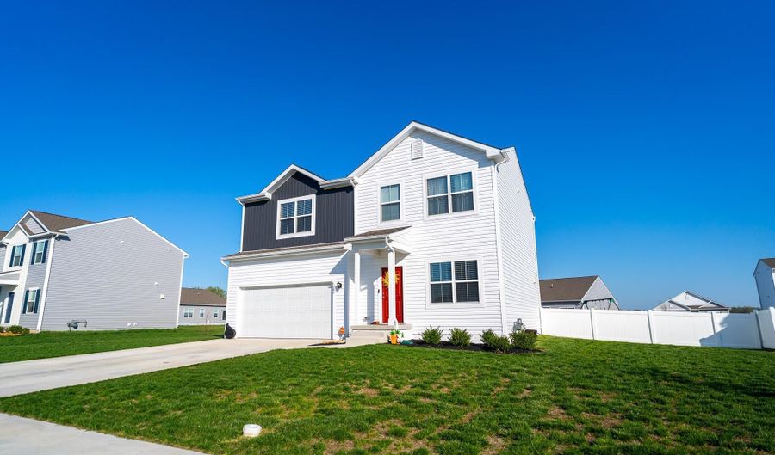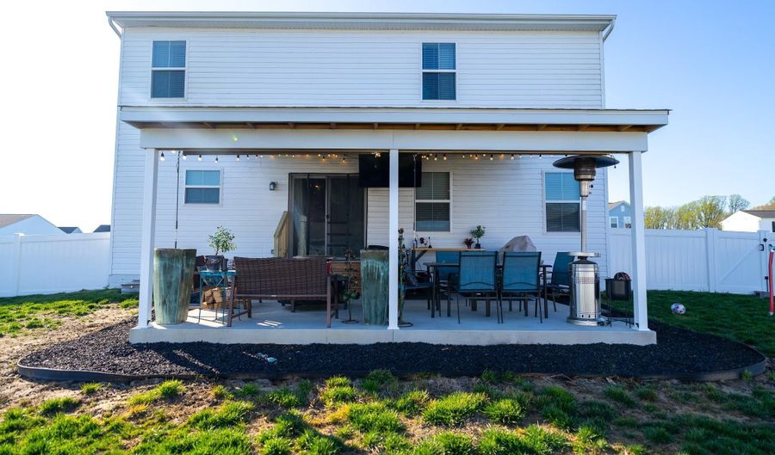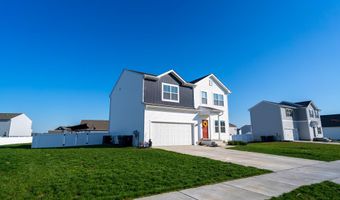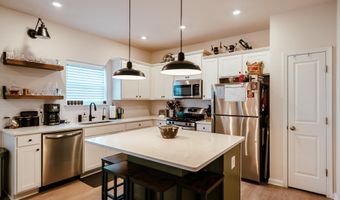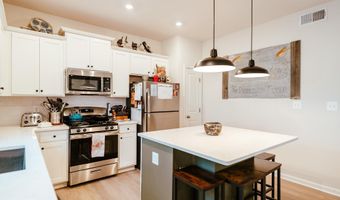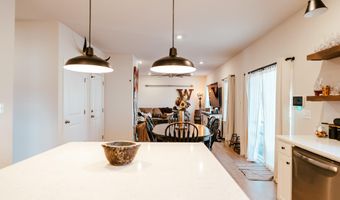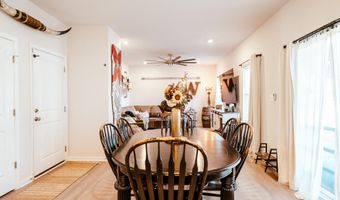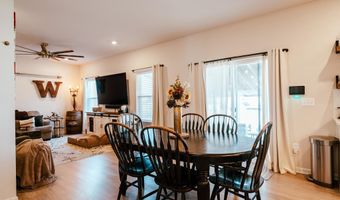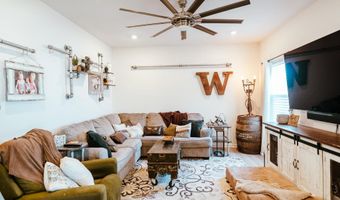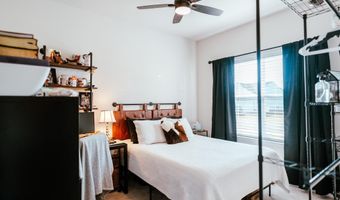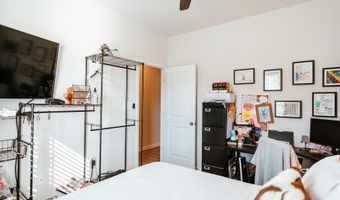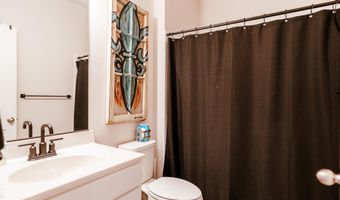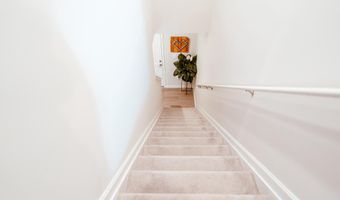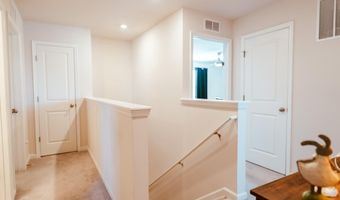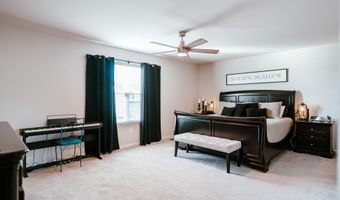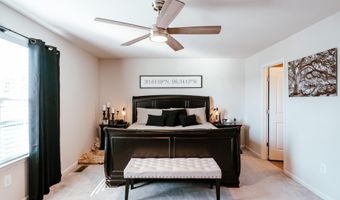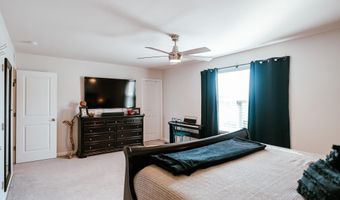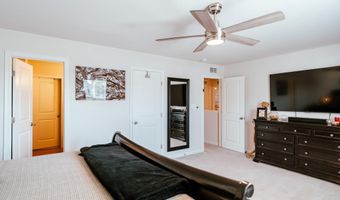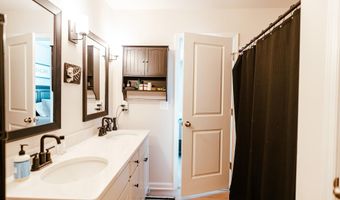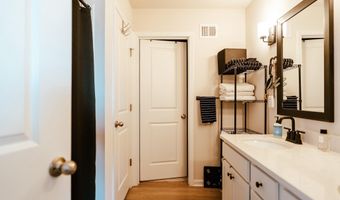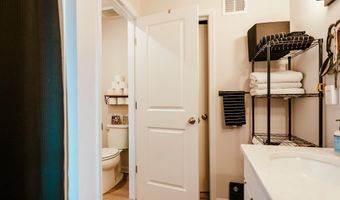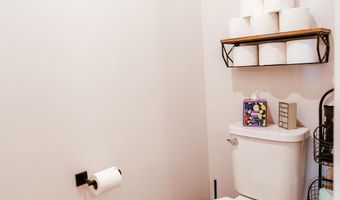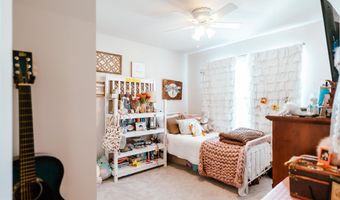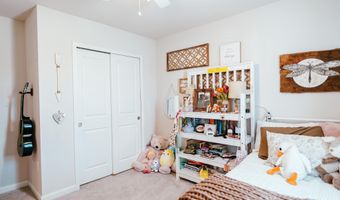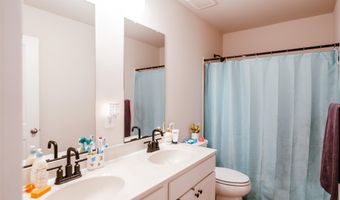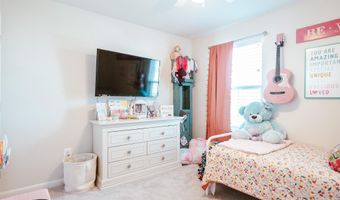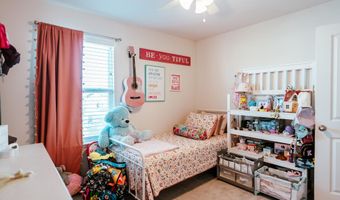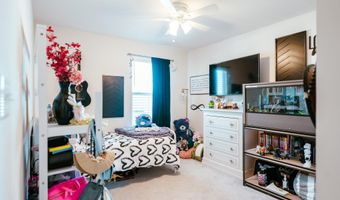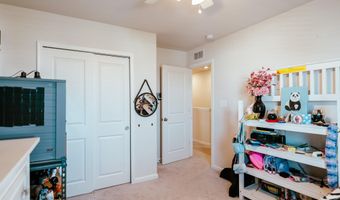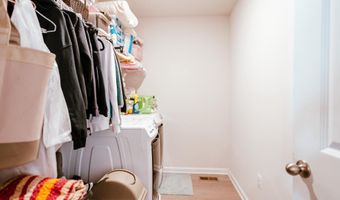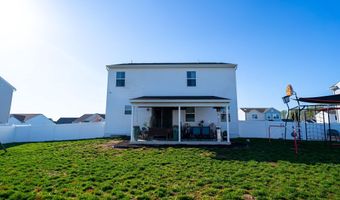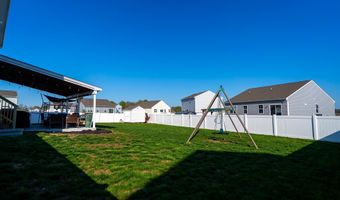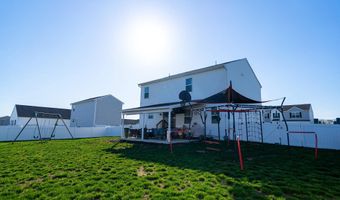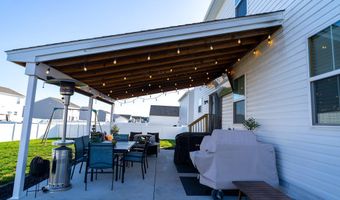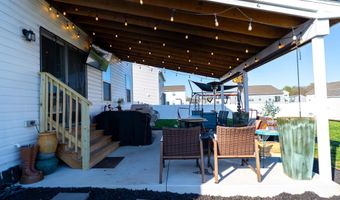101 STEAMBOAT Ave Felton, DE 19943
Snapshot
Description
Welcome to this beautifully crafted 4-bedroom, 3-bathroom home nestled in a desirable community that offers the perfect blend of convenience and tranquility—close to everything you need, yet just far enough from the hustle and bustle. Built in 2023, this thoughtfully designed home features an open-concept layout with luxury vinyl plank flooring that flows seamlessly throughout the main level. Just off the foyer, you'll find a versatile office and a full bathroom; ideal for remote work or hosting overnight guests.
The heart of the home is the spacious kitchen, complete with a large center island, stainless steel appliances, and upgraded cabinetry. It opens beautifully to the dining area and living room, creating a perfect space for both everyday living and entertaining. Upstairs, the expansive primary suite offers plenty of room to unwind, featuring three closets and a luxurious en-suite bathroom with a tiled shower, private water closet, and double vanity. The additional bedrooms are generously sized and each includes a walk-in closet. A full hallway bathroom and convenient upstairs laundry complete the second floor. Step outside to enjoy the large, fully fenced backyard, complete with a covered patio that’s perfect for relaxing or hosting get-togethers year-round. Additional highlights include a spacious two car garage and an unfinished basement with rough-ins for a future bathroom offering endless potential to customize the space to fit your needs. This home even comes with a paid off water softener system to ensure longevity of your plumbing and fixtures why keeping your skin happy and healthy! Do not miss your chance to own this beautiful, move-in ready home in a location that truly has it all. Schedule your showing today!
More Details
Features
History
| Date | Event | Price | $/Sqft | Source |
|---|---|---|---|---|
| Price Changed | $439,990 -2.22% | $212 | Myers Realty | |
| Listed For Sale | $450,000 | $217 | Myers Realty |
Expenses
| Category | Value | Frequency |
|---|---|---|
| Home Owner Assessments Fee | $200 | Annually |
Taxes
| Year | Annual Amount | Description |
|---|---|---|
| $1,379 |
Nearby Schools
High School Lake Forest High School | 2.8 miles away | 08 - 12 | |
Middle & High School Lake Forest Ilc | 2.8 miles away | 06 - 12 | |
Elementary School Lake Forest Central Elementary School | 2.8 miles away | 04 - 06 |
