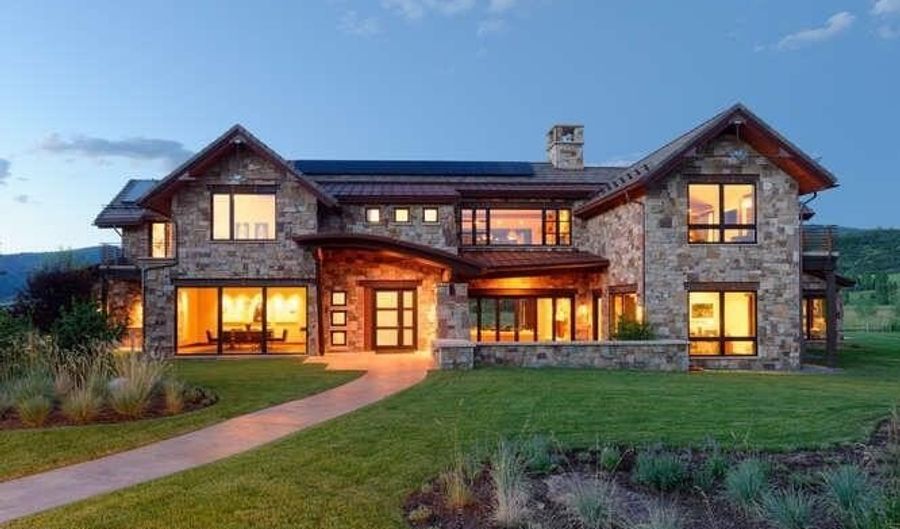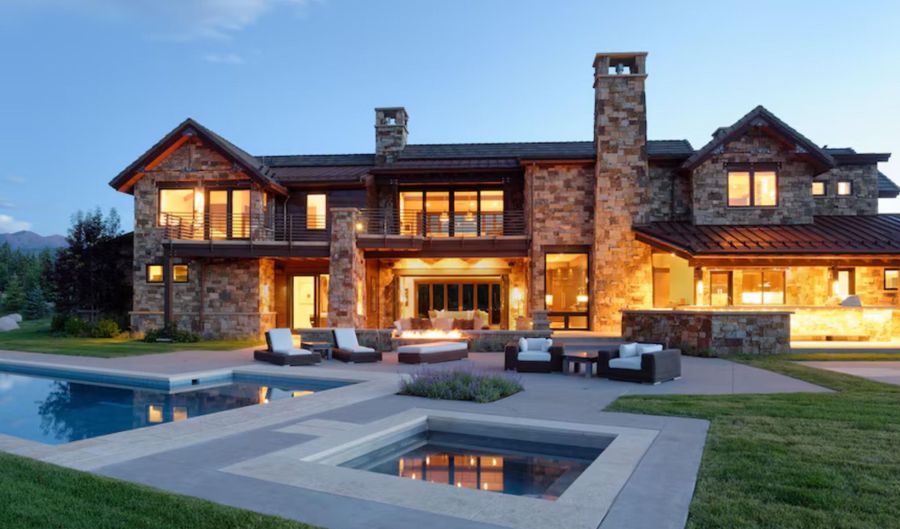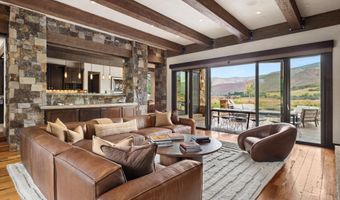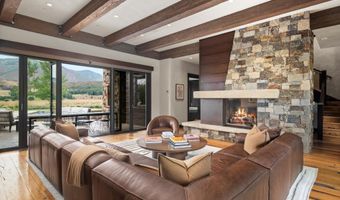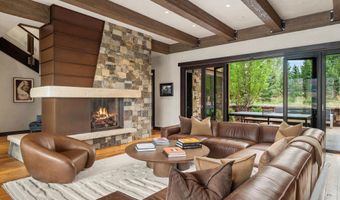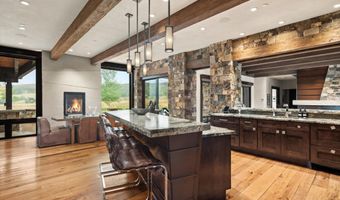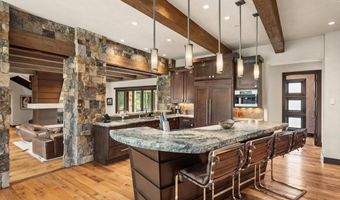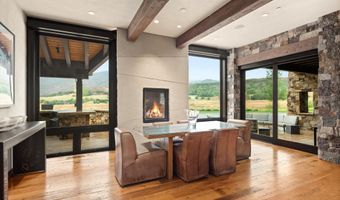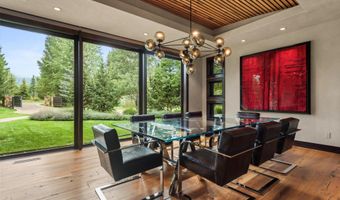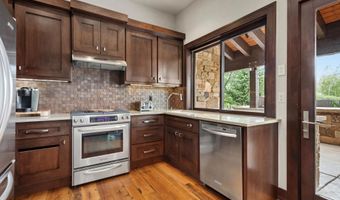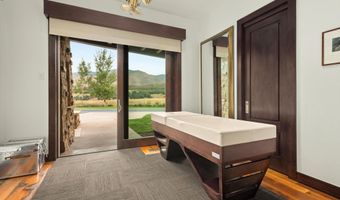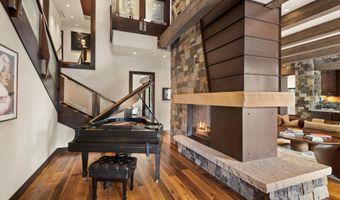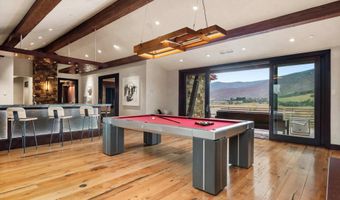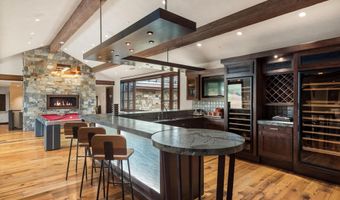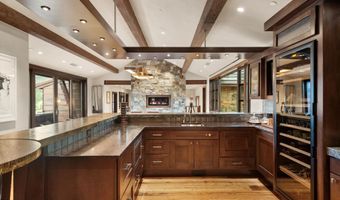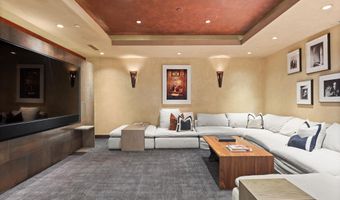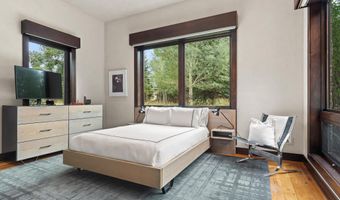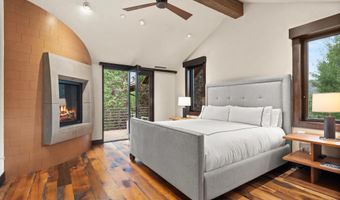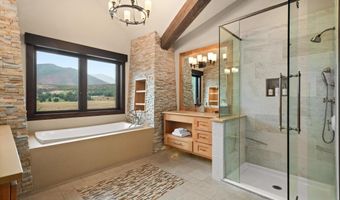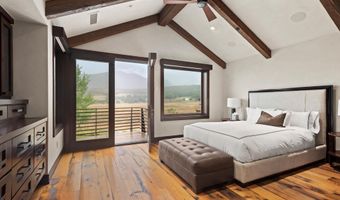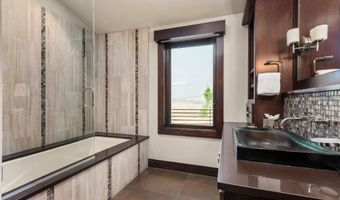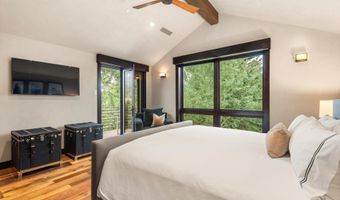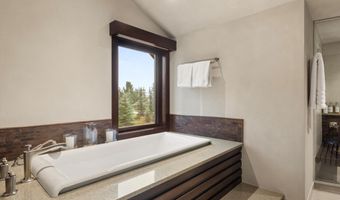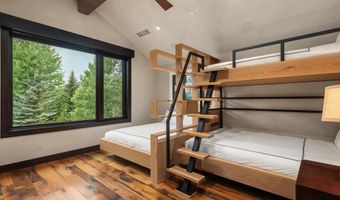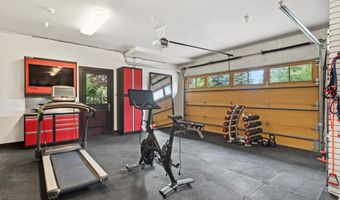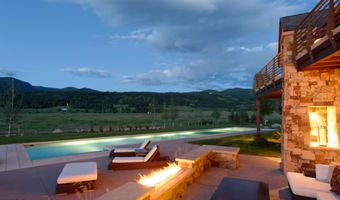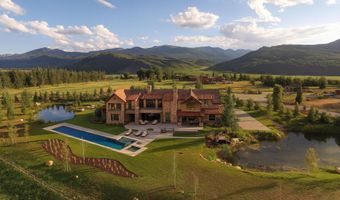101 Byers Ct Aspen, CO 81611
Snapshot
Description
Welcome to your ultimate mountain retreat-an extraordinary residence designed for year-round luxury living and effortless entertaining. Every detail of this estate has been thoughtfully curated, from designer furnishings to curated modern artwork, seamlessly blending sophisticated style with timeless comfort. Perfectly situated just 6 miles from town and only 4.9 miles from the airport, this remarkable property provides unrivaled access to all four local ski mountains, making it an ideal base for every adventure. This dog-friendly haven features 5 stunning en-suite bedrooms and 5.5 beautifully appointed bathrooms, ensuring privacy and comfort for every guest. Culinary enthusiasts will delight in two spacious chef's kitchens, while movie lovers can unwind in the state-of-the-art theater room. Enjoy spirited evenings in the billiards room, complete with a full bar, or re-energize in the fully equipped gym and private massage room. Outdoors, embrace wellness and relaxation with an 80-foot lap pool and a soothing hot tub. Host unforgettable gatherings at the grilling area, enhanced with an inviting outdoor fireplace-perfect for year-round alfresco dining under the stars. For ultimate convenience, state-of-the-art smart home technology allows you to control lighting, heating, and entertainment systems from wall-mounted iPads throughout the home. Whether your passion is skiing, shopping, hiking, mountain biking, or simply unwinding in serene surroundings, this spectacular mountain paradise is designed to meet every need in every season. For those seeking a truly bespoke experience, premier amenities such as in-home massage, ski valet, personal chef, and grocery delivery services are available at your request. Experience the pinnacle of luxury living-where comfort, style, and convenience meet in an unforgettable setting you may never wish to leave.
More Details
Features
History
| Date | Event | Price | $/Sqft | Source |
|---|---|---|---|---|
| Price Changed | $145,000 -17.14% | $19 | The Agency Aspen | |
| Listed For Rent | $175,000 | $23 | The Agency Aspen |
Taxes
| Year | Annual Amount | Description |
|---|---|---|
| $0 | Subdivision: W/J RANCH HOMES Lot: 2 FILING 5 |
Nearby Schools
Elementary School Aspen Elementary School | 4.7 miles away | PK - 04 | |
High School Aspen High School | 4.7 miles away | 09 - 12 | |
Middle School Aspen Middle School | 4.7 miles away | 05 - 08 |
