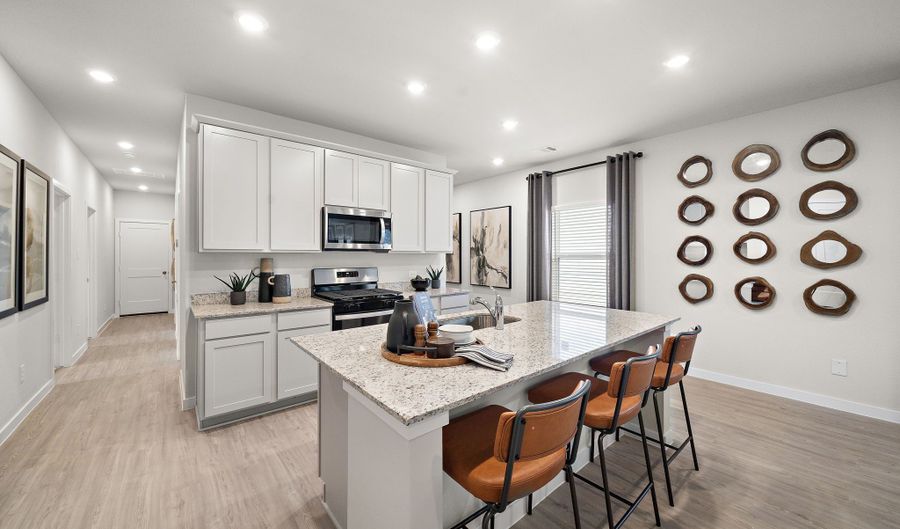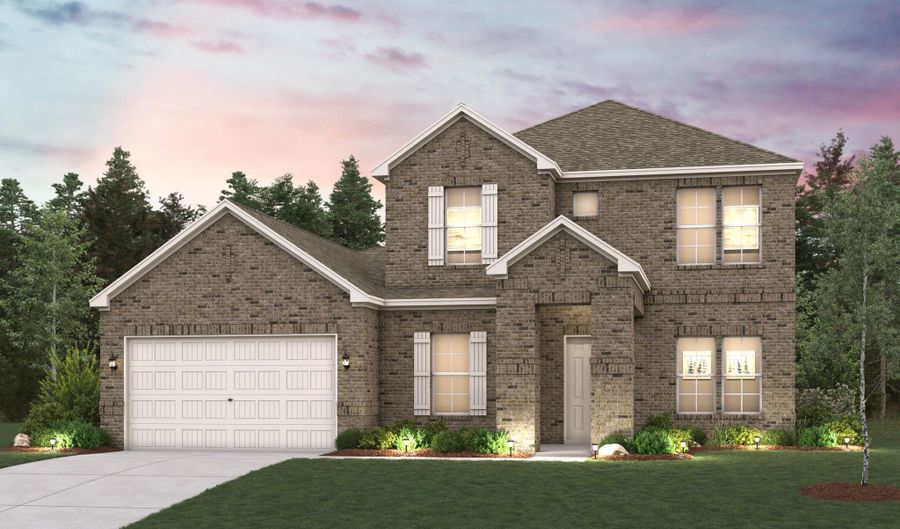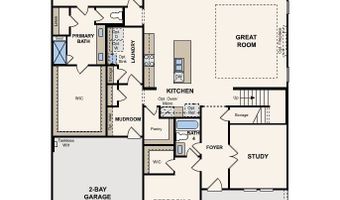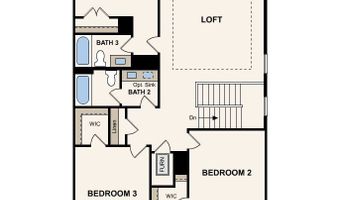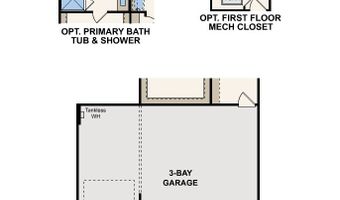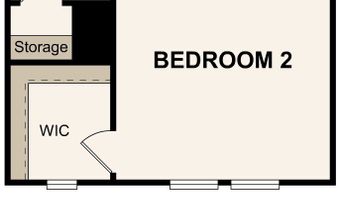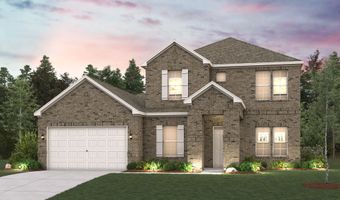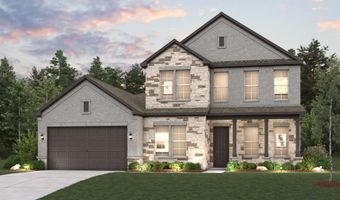101 Bayou Bend Ct Plan: FinleyAngleton, TX 77515
Price
$454,990
Listed On
Type
For Sale
Status
Active
5 Beds
4 Bath
3519 sqft
Asking $454,990
Snapshot
Type
For Sale
Category
Purchase
Property Type
Residential
Property Subtype
Single Family Residence
MLS Number
5201139+HN24923517
Parcel Number
Property Sqft
3,519 sqft
Lot Size
Bedrooms
5
Bathrooms
4
Full Bathrooms
4
3/4 Bathrooms
0
Half Bathrooms
0
Quarter Bathrooms
0
Lot Size (in sqft)
-
Price Low
-
Room Count
-
Building Unit Count
-
Condo Floor Number
-
Number of Buildings
-
Number of Floors
0
Parking Spaces
2
Subdivision Name
Elm Estates
Special Listing Conditions
Auction
Bankruptcy Property
HUD Owned
In Foreclosure
Notice Of Default
Probate Listing
Real Estate Owned
Short Sale
Third Party Approval
Description
Find your dream floor plan with the Finley! The foyer of this welcoming plan leads past a private study and a bedroom with a walk-in closet. The home opens into a spacious, sunlit great room, steps from a dining area and a kitchen with an island and a walk-in pantry. A covered patio is adjacent. The primary suite is secluded toward the back of the plan, boasting an oversized walk-in closet and a private bath. Upstairs, you'll find three additional bedrooms, two baths, and a versatile loft space that can be transformed to meet your needs. Options Include: Tub and shower at primary bath Mechanical closet on the first floor
More Details
MLS Name
Century Communities
Source
ListHub
MLS Number
5201139+HN24923517
URL
MLS ID
CNTBN
Virtual Tour
PARTICIPANT
Name
Elm Estates
Primary Phone
(713) 222-7000
Key
3YD-CNTBN-5201139
Email
LeadsHOU@CenturyCommunities.com
BROKER
Name
Century Communities
Phone
OFFICE
Name
Century Communities of Houston Metro
Phone
Copyright © 2025 Century Communities. All rights reserved. All information provided by the listing agent/broker is deemed reliable but is not guaranteed and should be independently verified.
Features
Basement
Dock
Elevator
Fireplace
Greenhouse
Hot Tub Spa
New Construction
Pool
Sauna
Sports Court
Waterfront
Architectural Style
Other
Property Condition
New Construction
Rooms
Bathroom 1
Bathroom 2
Bathroom 3
Bathroom 4
Bedroom 1
Bedroom 2
Bedroom 3
Bedroom 4
Bedroom 5
History
| Date | Event | Price | $/Sqft | Source |
|---|---|---|---|---|
| Listed For Sale | $454,990 | $129 | Century Communities of Houston Metro |
Nearby Schools
Junior & Senior High School Brazoria Co J J A E P | 5.7 miles away | 07 - 11 | |
Elementary School Southside Elementary | 5.7 miles away | 01 - 04 | |
Middle School Angleton Middle School | 6.7 miles away | 05 - 06 |
Get more info on 101 Bayou Bend Ct Plan: Finley, Angleton, TX 77515
By pressing request info, you agree that Residential and real estate professionals may contact you via phone/text about your inquiry, which may involve the use of automated means.
By pressing request info, you agree that Residential and real estate professionals may contact you via phone/text about your inquiry, which may involve the use of automated means.
