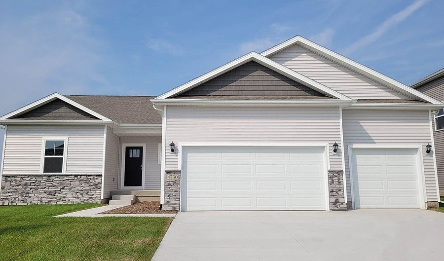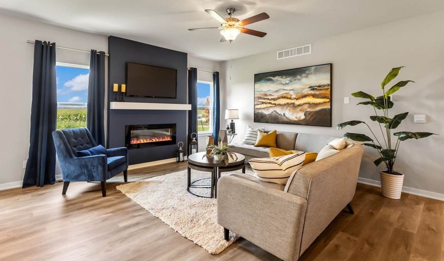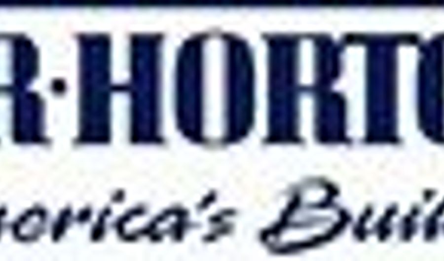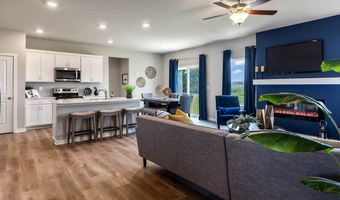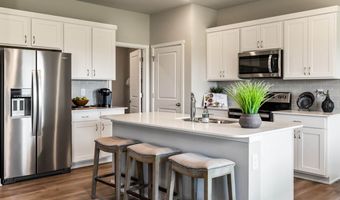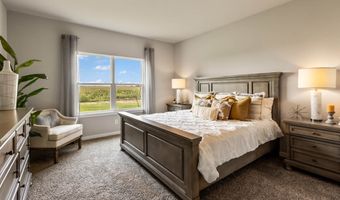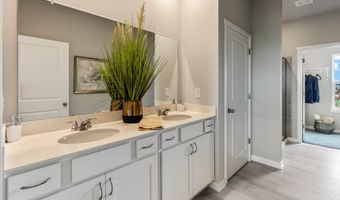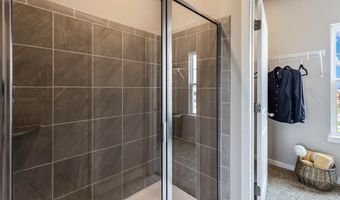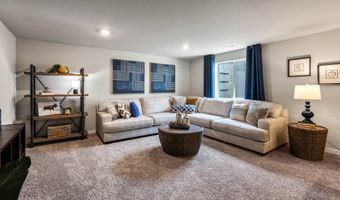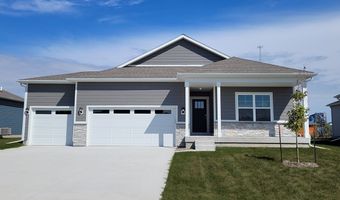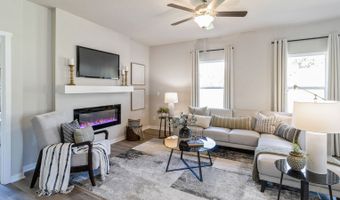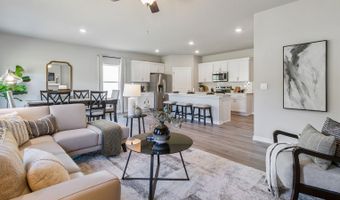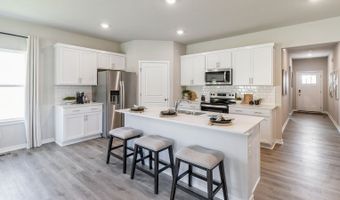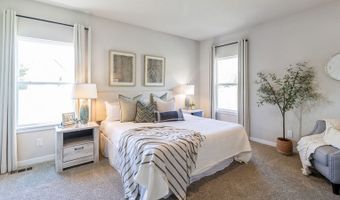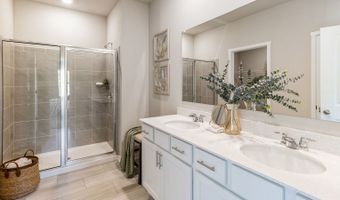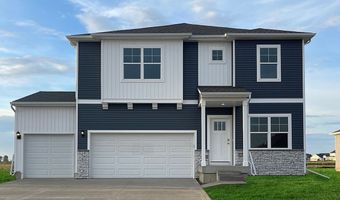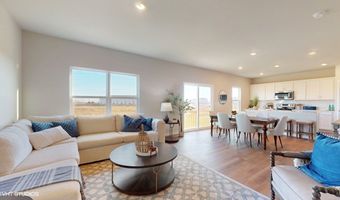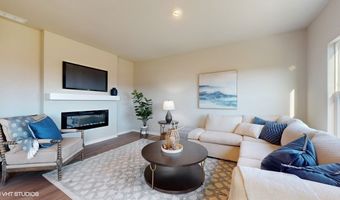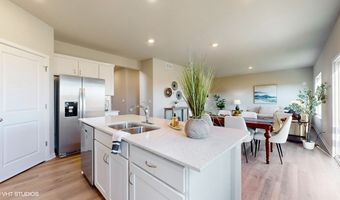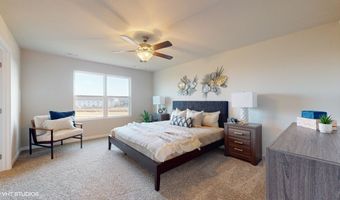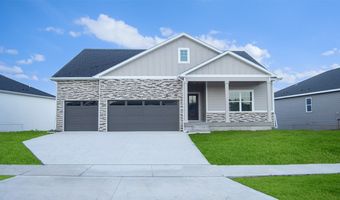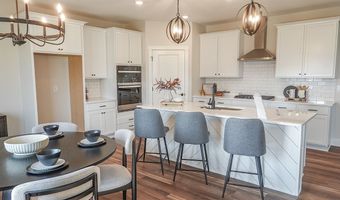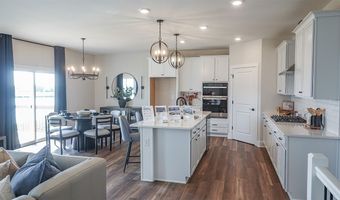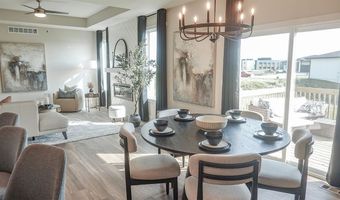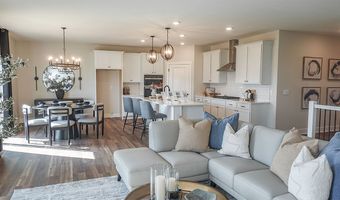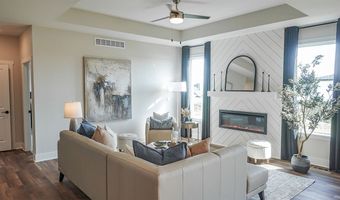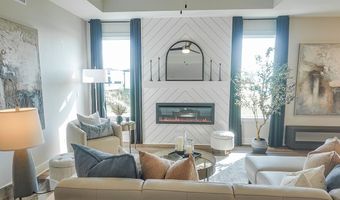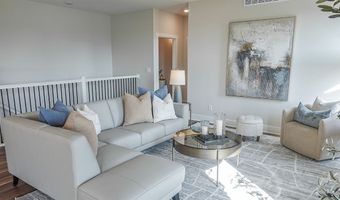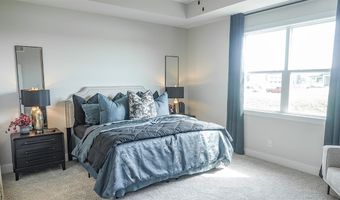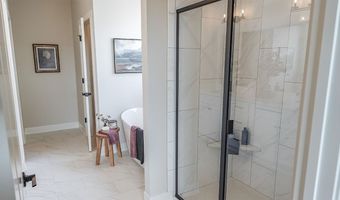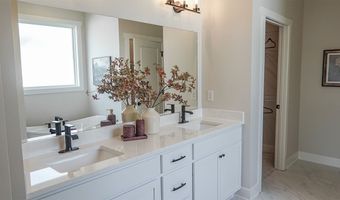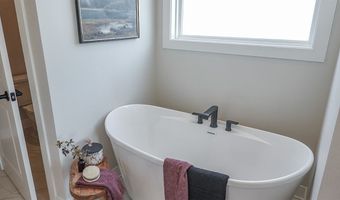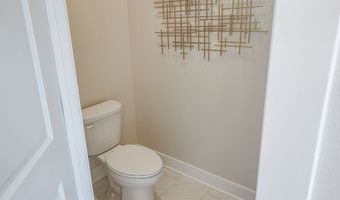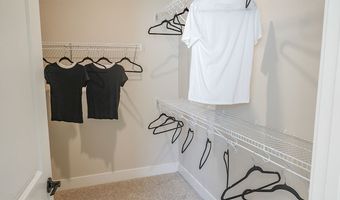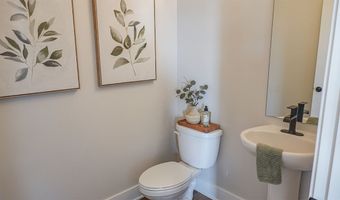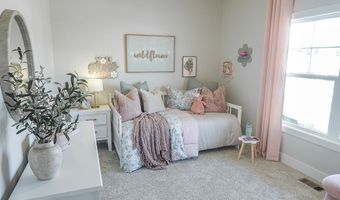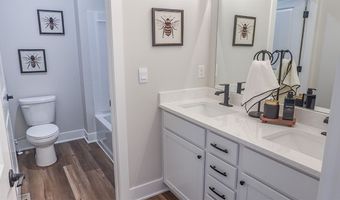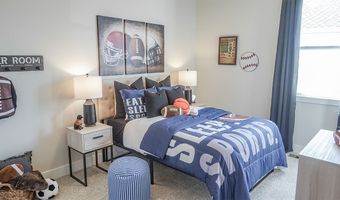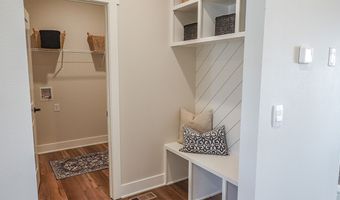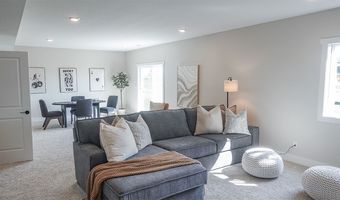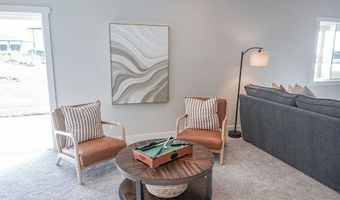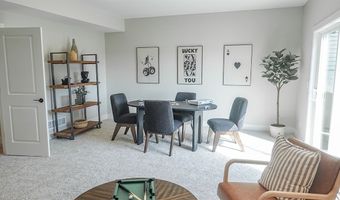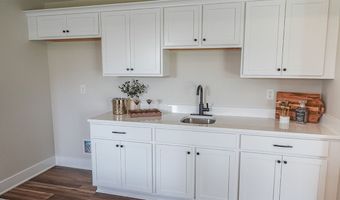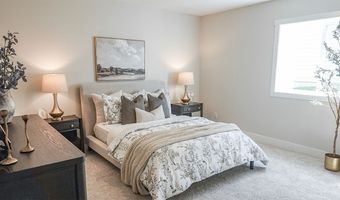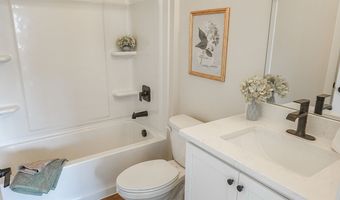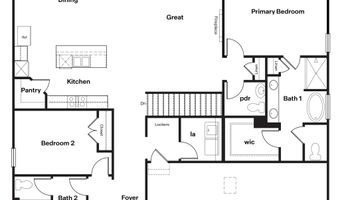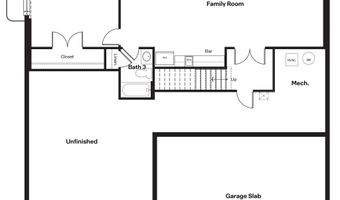101 8th Ave NE Plan: MadisonAltoona, IA 50009
Snapshot
Description
Your new home awaits at Edgewood Trail in Altoona, IA. The Madison offers 4 bedroom, 3.5 bathroom ranch with a 3-car garage and 2,884 sq. ft. of living space including a finished basement and elevated features throughout. At the front of the home, two secondary bedrooms share a full bath, while a locker area and laundry room provide convenient storage. The open-concept living area features large windows and a fireplace accent wall, flowing seamlessly into the dining area and gourmet kitchen. The kitchen includes a gas stove with sleek hood, built-in microwave/oven, premium cabinetry, white quartz countertops, oversized island, and walk-in pantry. The primary suite at the rear of the home offers a private bath with dual sinks, Carrara marble walk-in shower, free-standing tub, linen closet, and spacious walk-in closet, plus an adjacent half bath for guests. The finished basement provides a rec room with wet bar, an additional bedroom, and a full bath - perfect for entertaining or relaxing. Discover the Madison floor plan and find your new home at Edgewood Trail!
More Details
Features
History
| Date | Event | Price | $/Sqft | Source |
|---|---|---|---|---|
| Price Changed | $529,990 -1.85% | $184 | Iowa | |
| Listed For Sale | $539,990 | $187 | Iowa |
Nearby Schools
Elementary School Centennial Elementary School | 0.7 miles away | KG - 06 | |
Elementary School Altoona Elementary School | 0.7 miles away | KG - 06 | |
Elementary School Willowbrook Elementary School | 1.3 miles away | PK - 06 |
