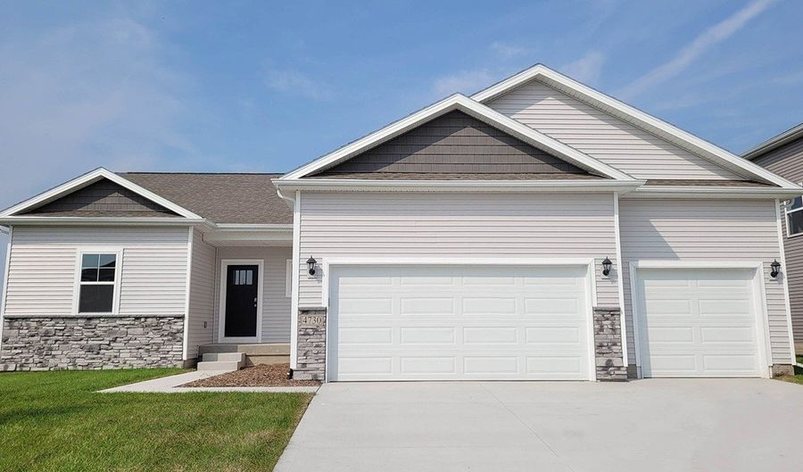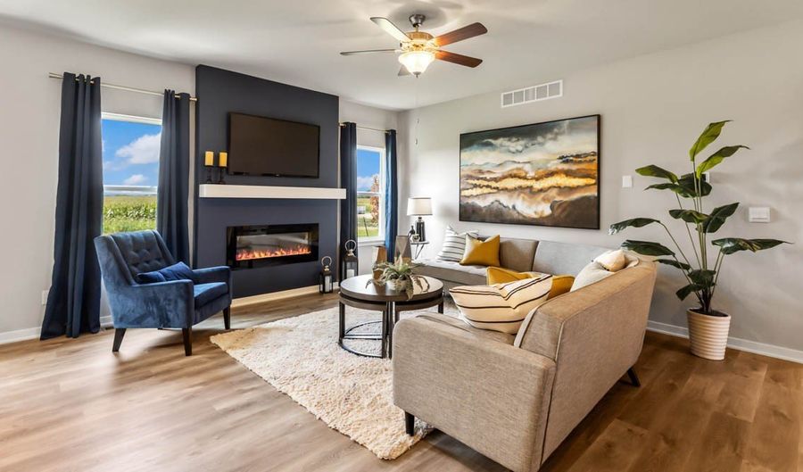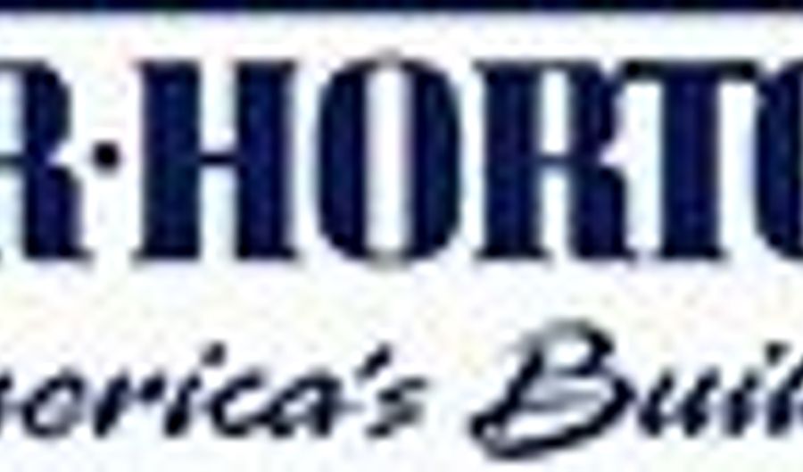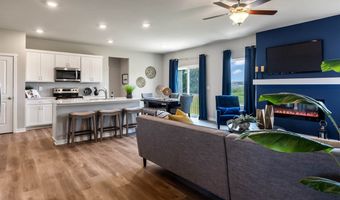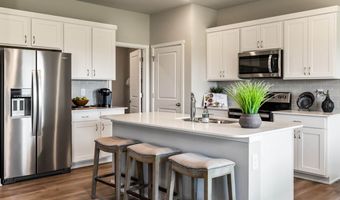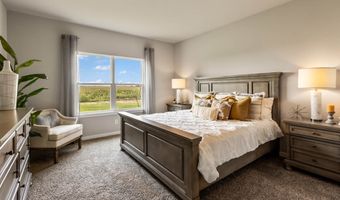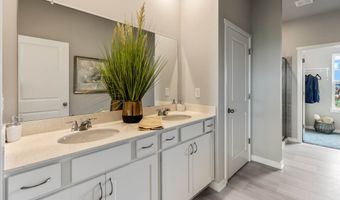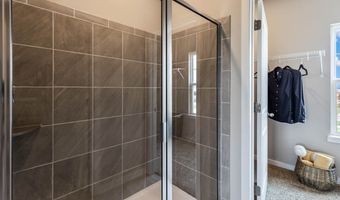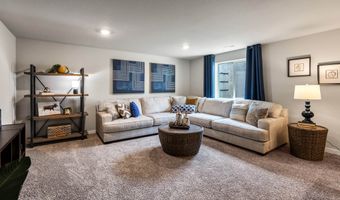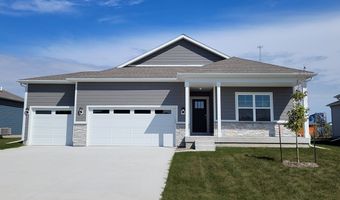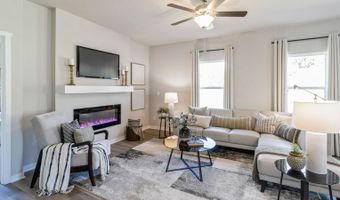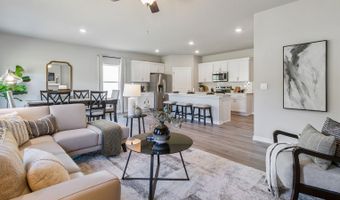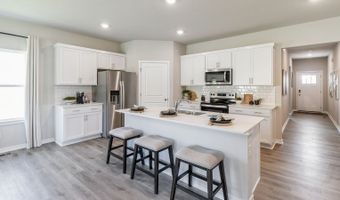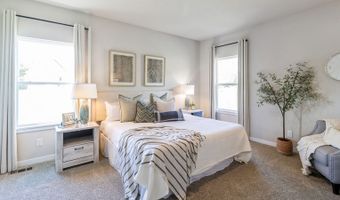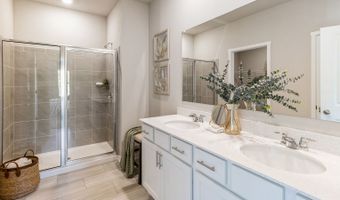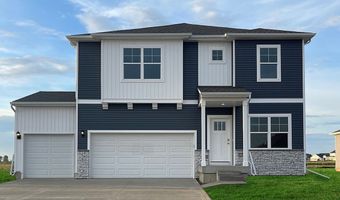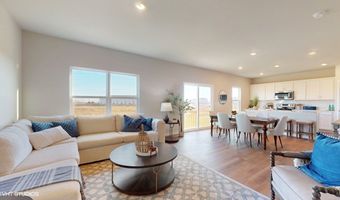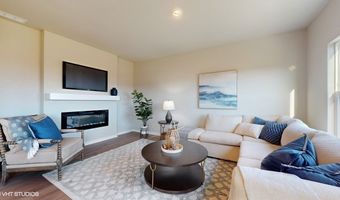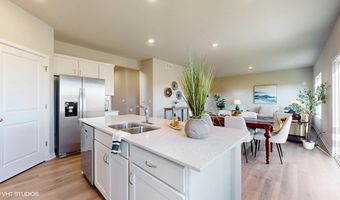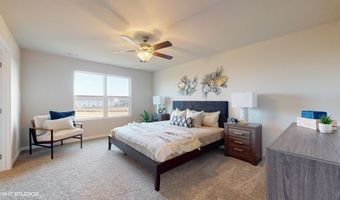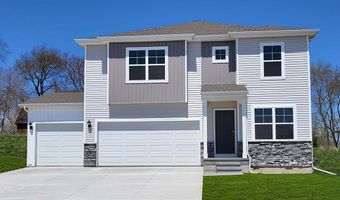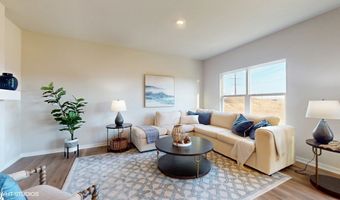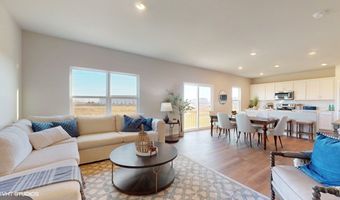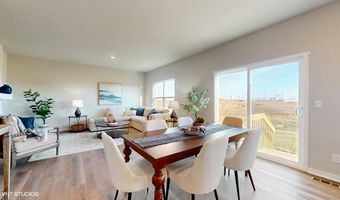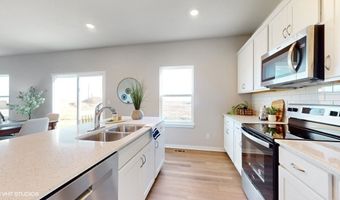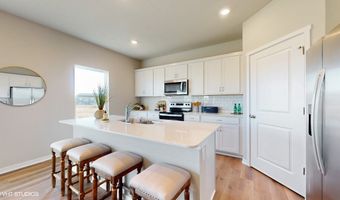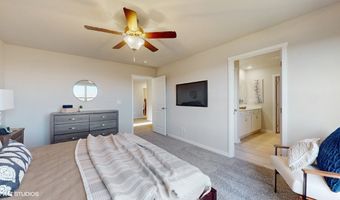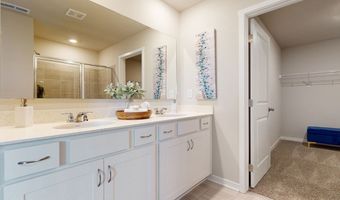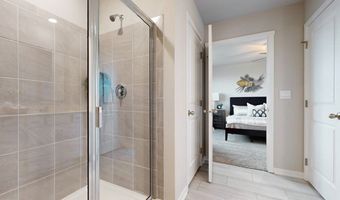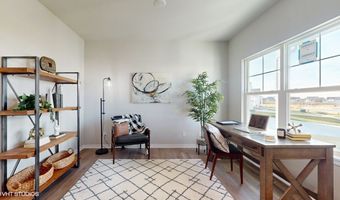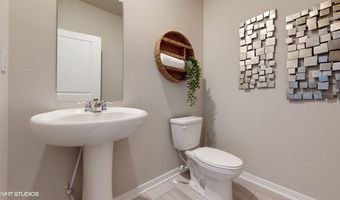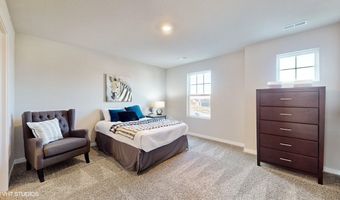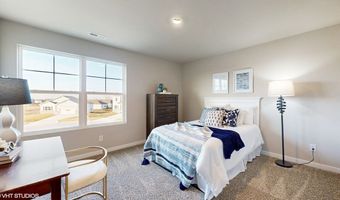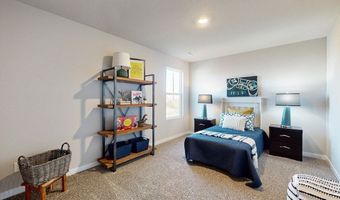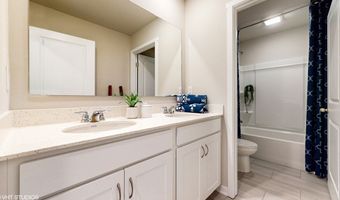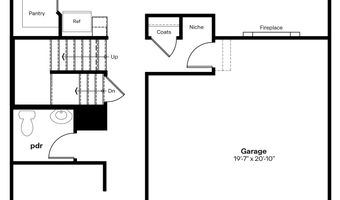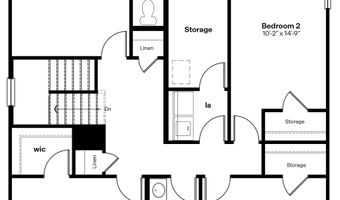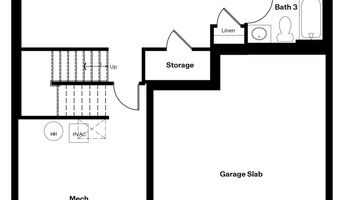101 8th Ave NE Plan: HollandAltoona, IA 50009
Snapshot
Description
Welcome to the Holland floor plan at Edgewood Trail in Altoona, IA. This 2-story home offers 5 bedrooms, 3.5 bathrooms, a 3-car garage, and 2,929 sq. ft. of living space. Multiple exterior options and an open-concept layout make this home a popular choice. The foyer leads to a flex room perfect for an office, a guest bathroom, and access to the garage and stairs. The heart of the home features a living room with 9-ft ceilings, an electric fireplace, and a gourmet kitchen with quartz countertops, stainless steel appliances, subway tile backsplash, a walk-in pantry, and an oversized island for gathering. Sliding glass doors open to the back patio, making entertaining easy. Upstairs, three secondary bedrooms share a bathroom with dual vanities, a water closet, and tub, along with an oversized laundry and bonus room for extra flexibility. The primary bedroom offers a private ensuite with dual sinks, ceramic-tile walk-in shower, and a spacious walk-in closet. The finished basement offers a rec area, the fifth bedroom, and third full bathroom. Step into your new home in the Edgewood Trail community today!
More Details
Features
History
| Date | Event | Price | $/Sqft | Source |
|---|---|---|---|---|
| Price Changed | $379,990 -2.56% | $161 | Iowa | |
| Listed For Sale | $389,990 | $166 | Iowa |
Nearby Schools
Elementary School Centennial Elementary School | 0.7 miles away | KG - 06 | |
Elementary School Altoona Elementary School | 0.7 miles away | KG - 06 | |
Elementary School Willowbrook Elementary School | 1.3 miles away | PK - 06 |
