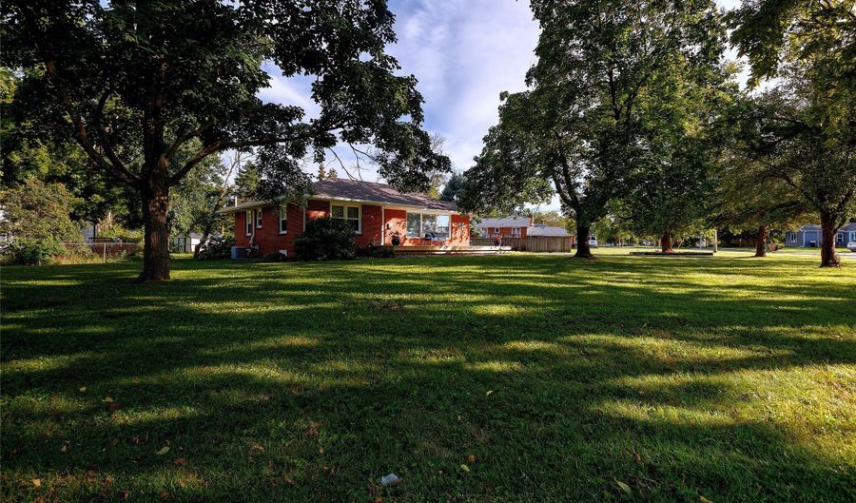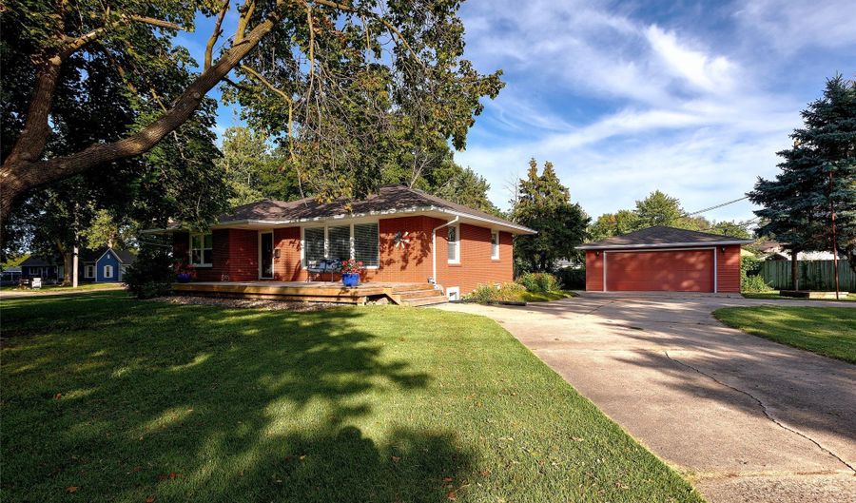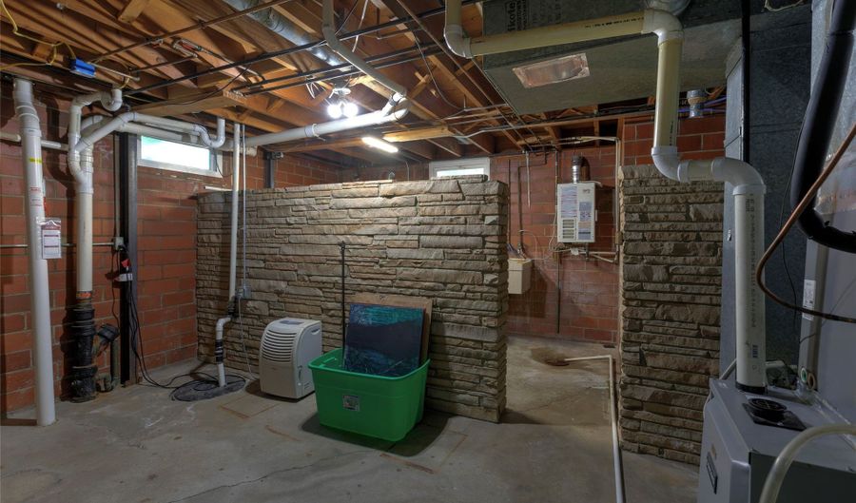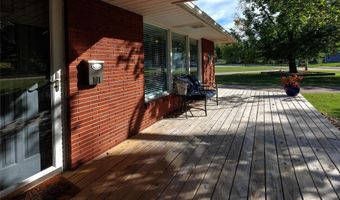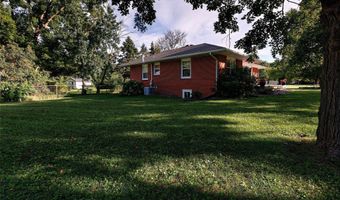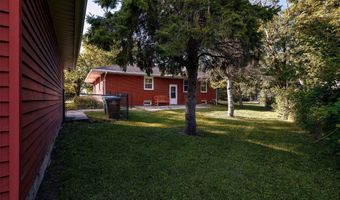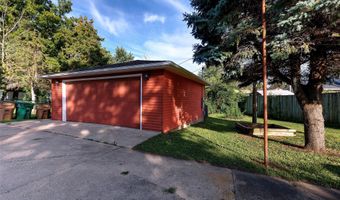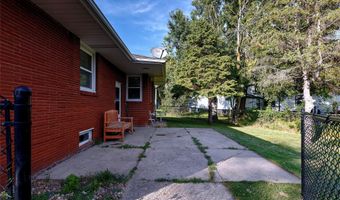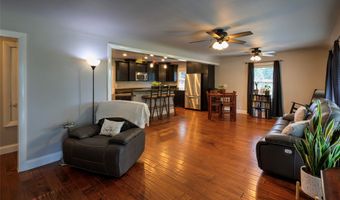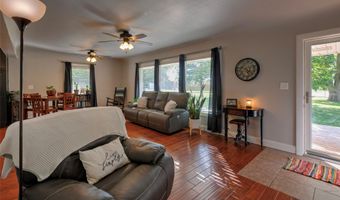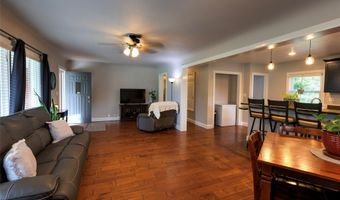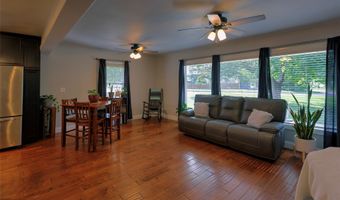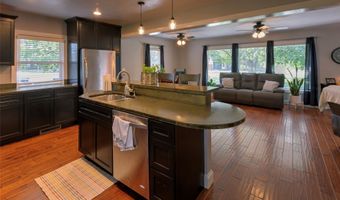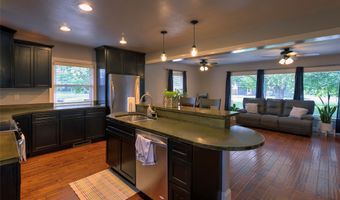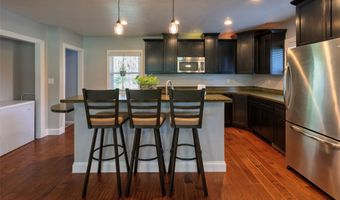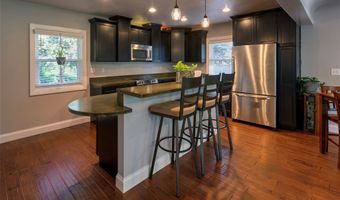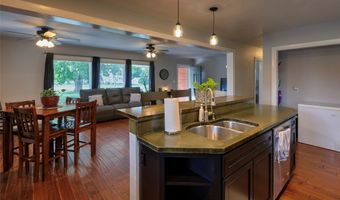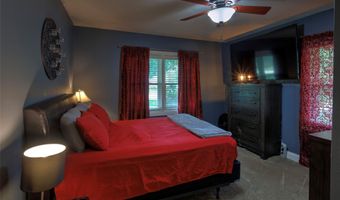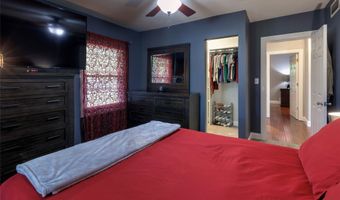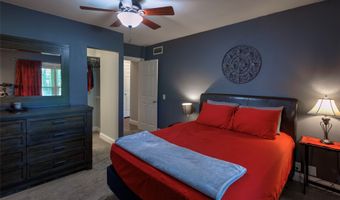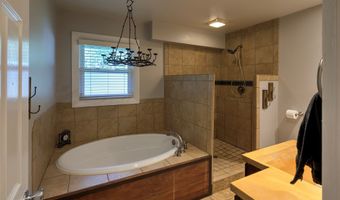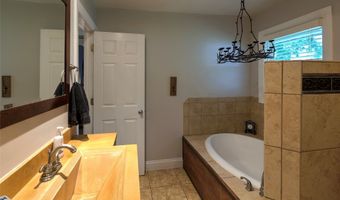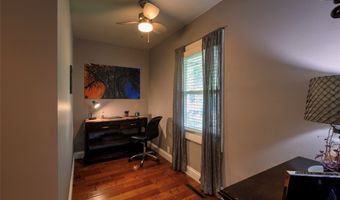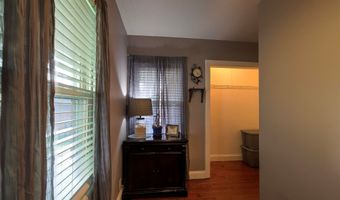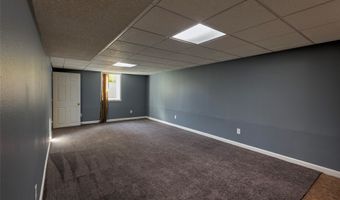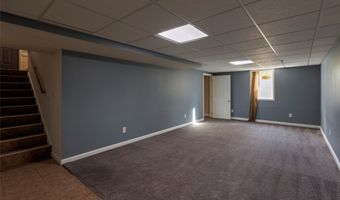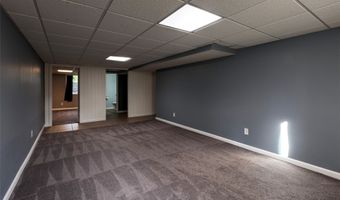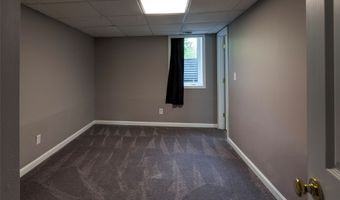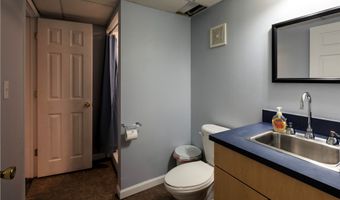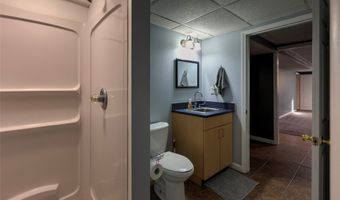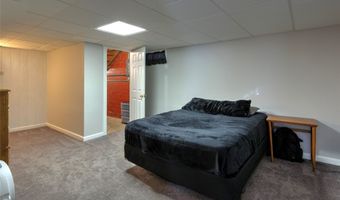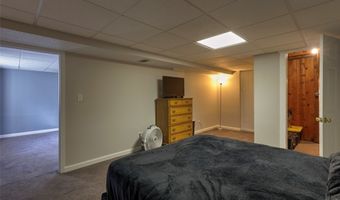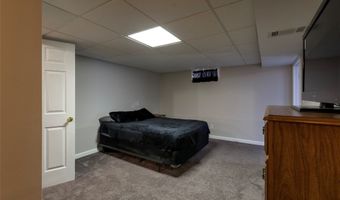101 4th Ave SE Altoona, IA 50009
Snapshot
Description
Welcome home to your very own three bedroom, two bathroom brick ranch corner lot with a large horseshoe driveway in the very desired olde town Altoona! This home features a recently replaced open front deck for lounging in a beautifully, serene landscaped front yard! Once inside there is an open concept floor plan. Take note of the stunning coved ceilings throughout the living room which also includes newer windows and a large picture window for tons of natural light. The kitchen boasts stylish, freshly painted cupboards, a culinary dream with concrete countertops, all stainless steel appliances and plenty of space for entertaining. After entertaining your guests make sure to take a moment to relax in the oversized soaking tub, which also has a separate tiled shower. Make your way downstairs to the carpeted, spacious family room in the finished basement which includes a 4th non conforming bedroom with a 3/4 bathroom and plenty of storage space. To conclude the tour, step outside and check out the two car garage and fully fenced in back yard. This home has many updates including a new furnace, and central air unit. This is a must see!
More Details
Features
History
| Date | Event | Price | $/Sqft | Source |
|---|---|---|---|---|
| Price Changed | $279,000 -3.46% | $233 | RE/MAX Concepts | |
| Price Changed | $289,000 -3.67% | $241 | RE/MAX Concepts | |
| Listed For Sale | $299,999 | $250 | RE/MAX Concepts |
Taxes
| Year | Annual Amount | Description |
|---|---|---|
| $5,138 |
Nearby Schools
Elementary School Altoona Elementary School | 0.5 miles away | KG - 06 | |
Elementary School Centennial Elementary School | 0.6 miles away | KG - 06 | |
Elementary School Willowbrook Elementary School | 1.2 miles away | PK - 06 |
