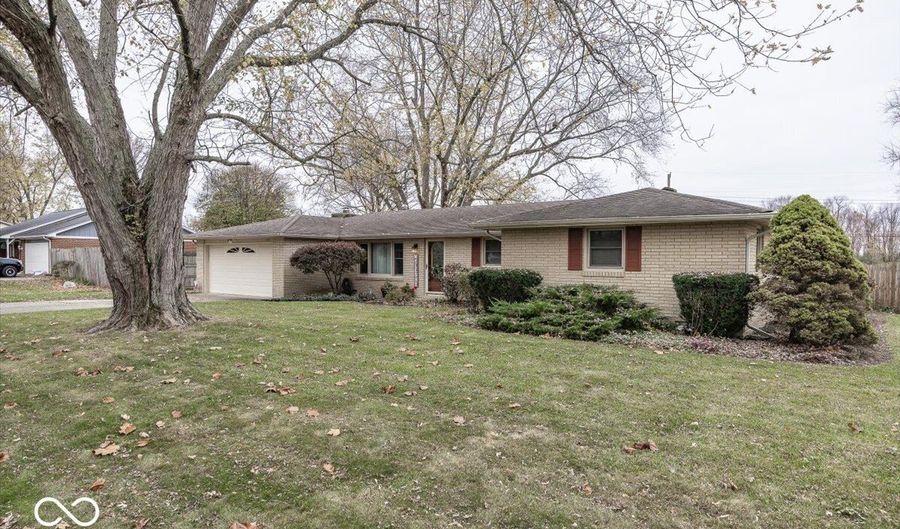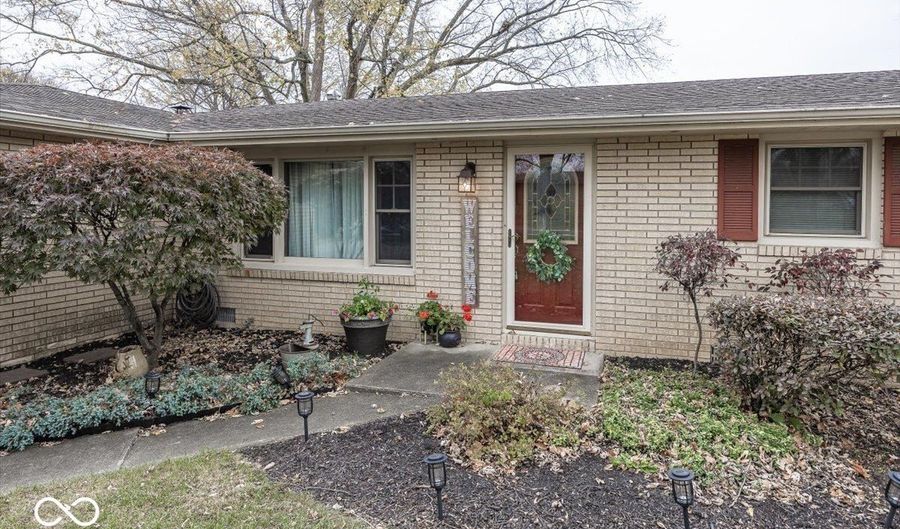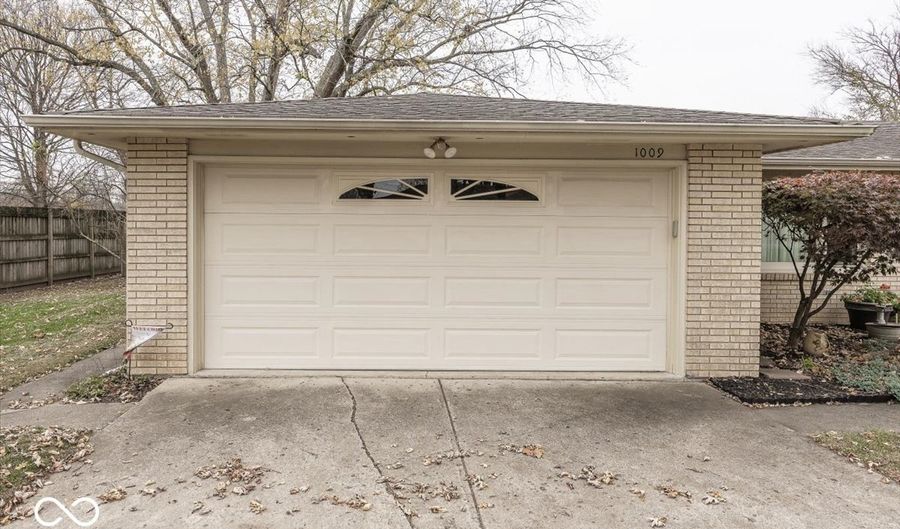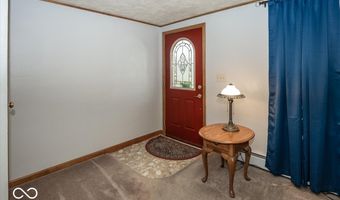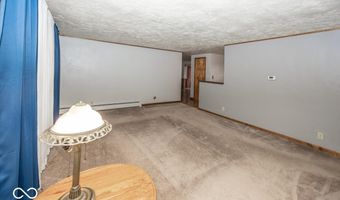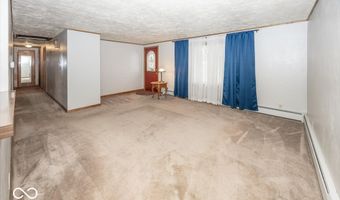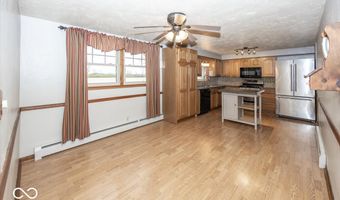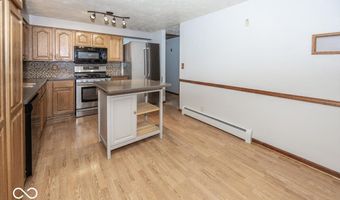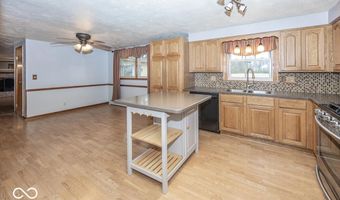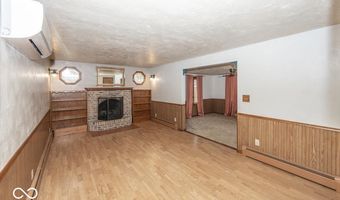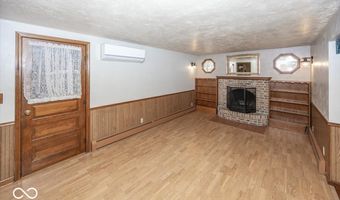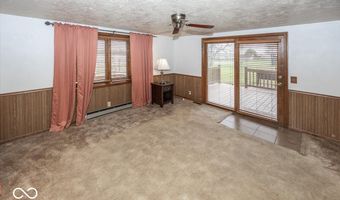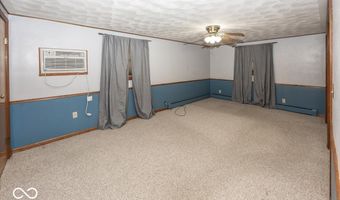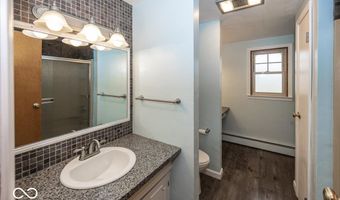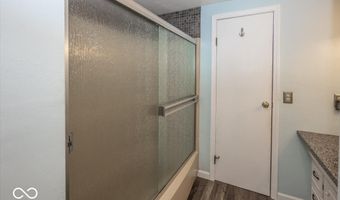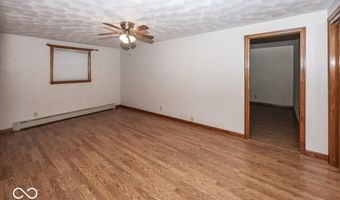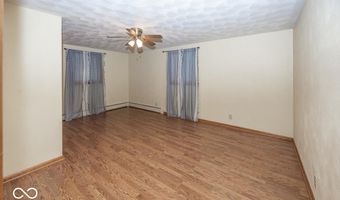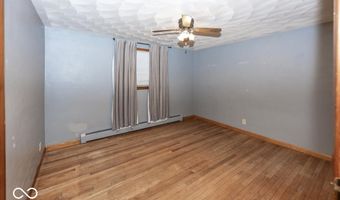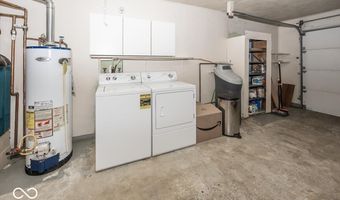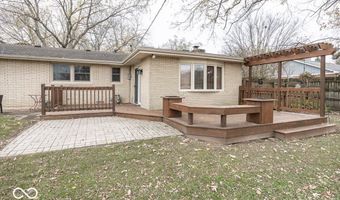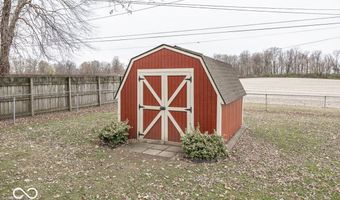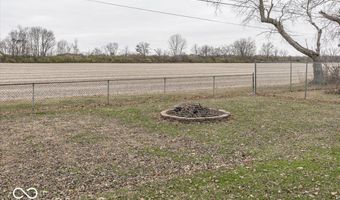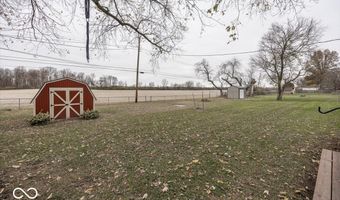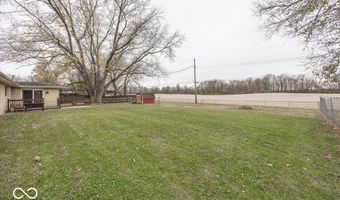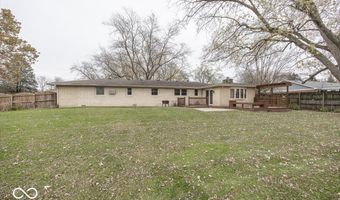1009 Ranike Dr Anderson, IN 46012
Snapshot
Description
Large Ranch on the NE side of Anderson on a quiet, dead-end street lot w/mature trees that backs up to a farm field. The Kitchen, Breakfast nook, Family Rm and secondary bedrooms all have hard surface floors either hardwood or luxury vinyl plank. The Family Rm (17x11) also has a wood burning fireplace and nature light comes in via the Sun Rm. Walk out of the Sun Rm to the large, private backyard with deck and storage barn. The Breakfast nook opens to the kitchen with updated appliances. The first bedroom has hardwood floors and owner believes there is more hardwood under some of the carpet. The Primary bdrm (19x11) boasts dual closets and connects to the shared bath. Walk through the Bonus Rm to the 3rd bdrm (17x11). The home is heated via hot water boiler (2021) and baseboard hot water system. Cooling via wall units and additional individual units can be included. Updates also included Pella windows! Welcome Home!
More Details
Features
History
| Date | Event | Price | $/Sqft | Source |
|---|---|---|---|---|
| Price Changed | $245,000 -3.88% | $122 | CENTURY 21 Scheetz | |
| Listed For Sale | $254,900 | $126 | CENTURY 21 Scheetz |
Nearby Schools
Elementary School Eastside Elementary School | 0.3 miles away | KG - 05 | |
Middle School East Side Middle School | 0.5 miles away | 06 - 08 | |
Middle School North Side Middle School | 1.3 miles away | 06 - 08 |
