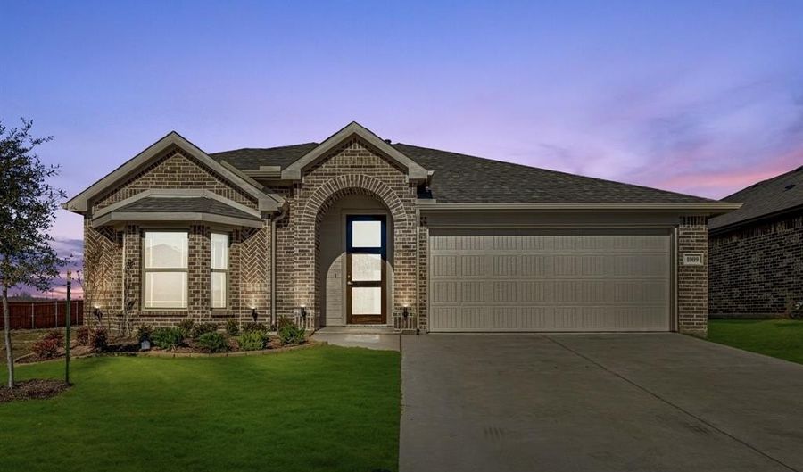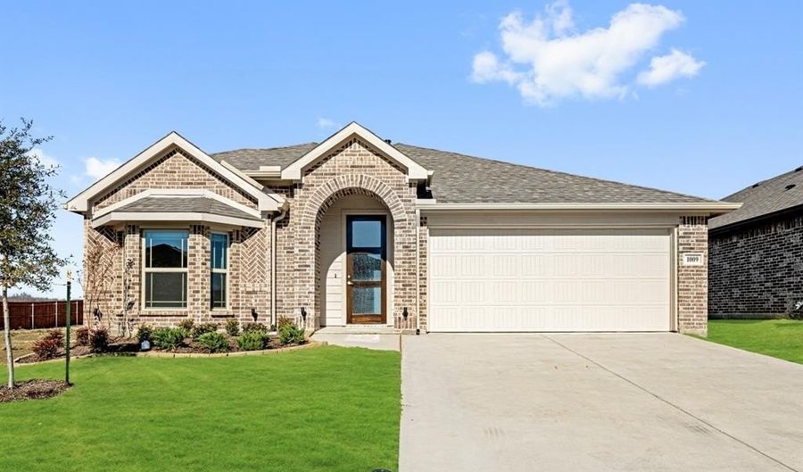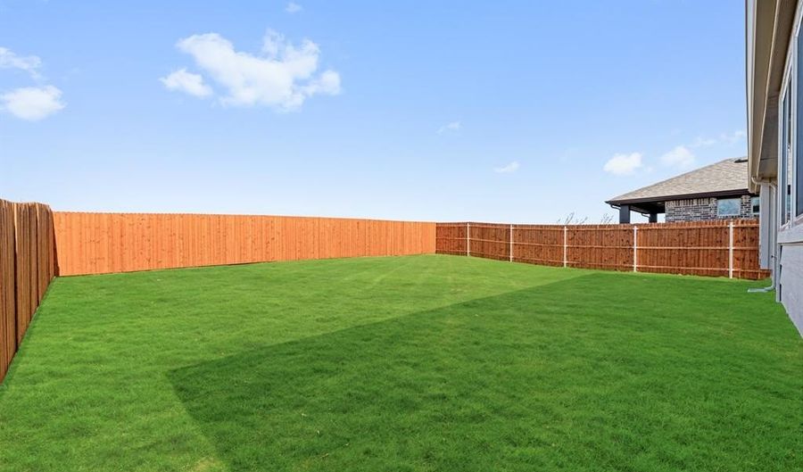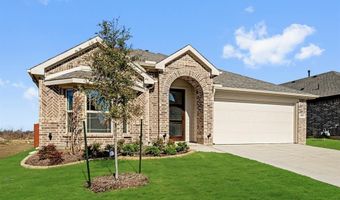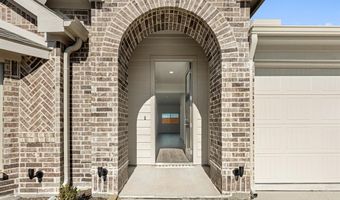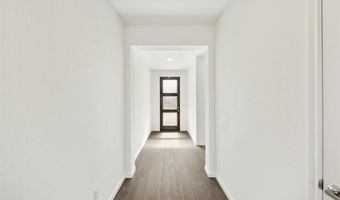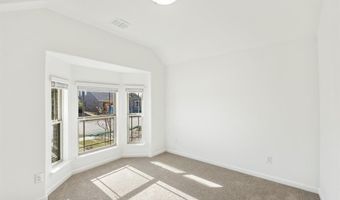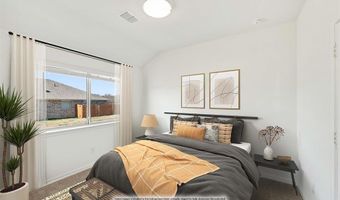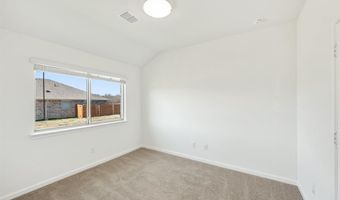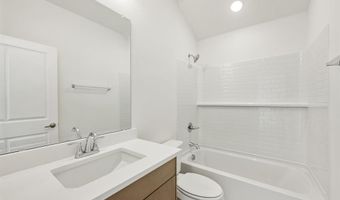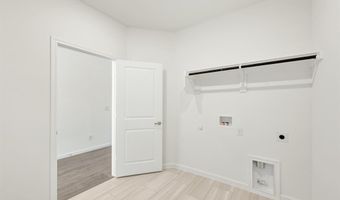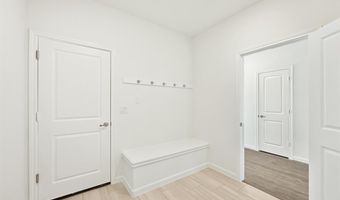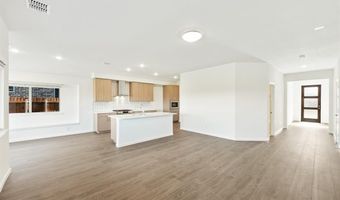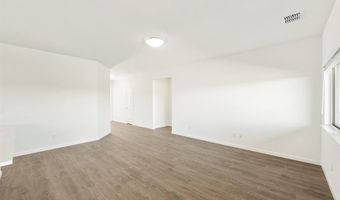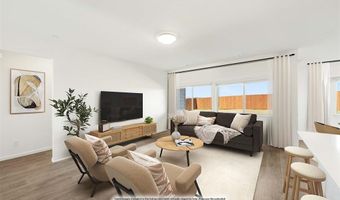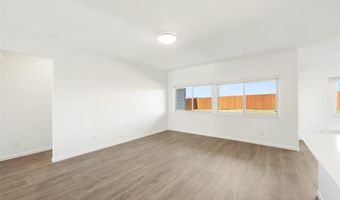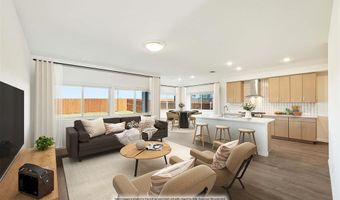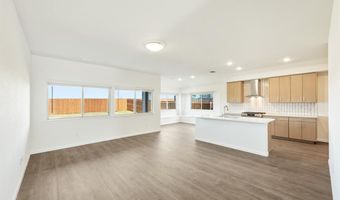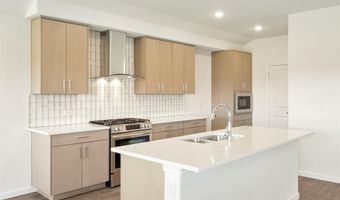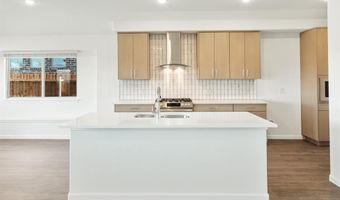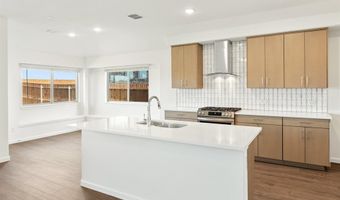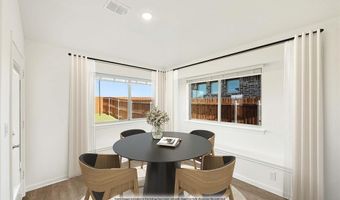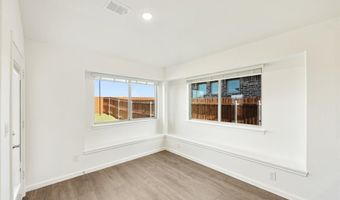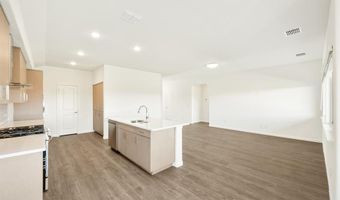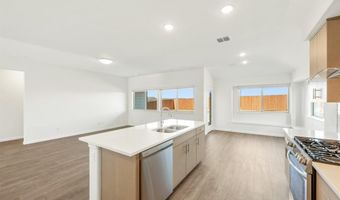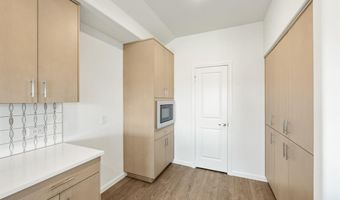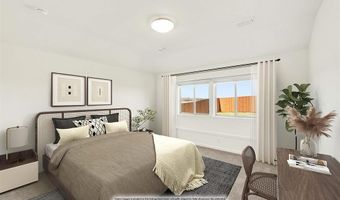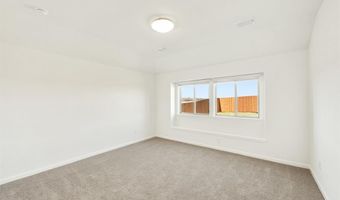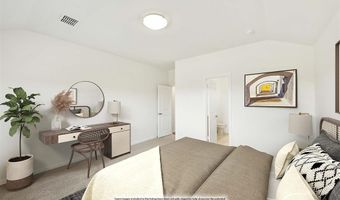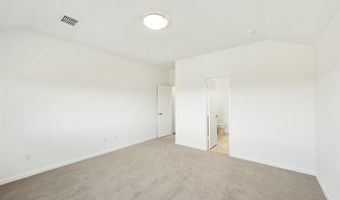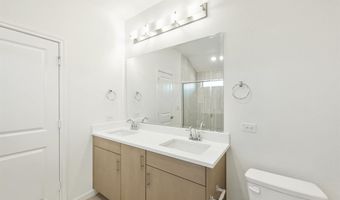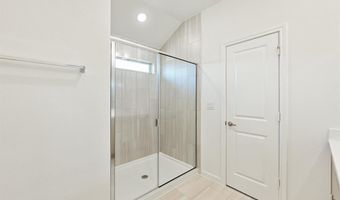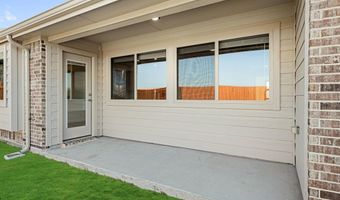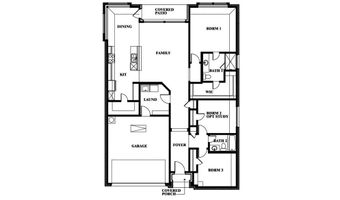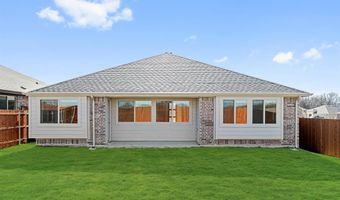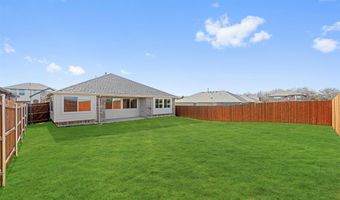1009 Nighthawk Trl Alvarado, TX 76009
Snapshot
Description
NEW NEVER LIVED IN HOME! Ready NOW! Explore the sought-after Camellia floor plan by Bloomfield, a highlight of the Elements series. This welcoming residence features sleek modern finishes, wide hallways, and generous windows that flood every room with natural light. With 3 bedrooms and 2 bathrooms, the home is elegantly finished with a brick exterior and an 8' front door. Inside, you'll find gorgeous granite countertops in the kitchen and bathrooms, upgraded laminate flooring throughout common areas, and upgraded tile in baths. The contemporary kitchen showcases a wall of flat-panel cabinets, a spacious pantry, an upgraded backsplash, and an island ideal for barstools. Nearby, a charming dining nook with window seating enhances your dining experience. The Primary Suite offers a touch of luxury with a bathroom featuring a separate shower, garden tub, and walk-in closet. Additional features include blinds, gutters, and more. Visit Bloomfield at Eagle Glen today to see it for yourself!
More Details
Features
History
| Date | Event | Price | $/Sqft | Source |
|---|---|---|---|---|
| Price Changed | $346,420 -0.29% | $206 | Visions Realty & Investments | |
| Price Changed | $347,420 -2.8% | $206 | Visions Realty & Investments | |
| Listed For Sale | $357,420 | $212 | Visions Realty & Investments |
Expenses
| Category | Value | Frequency |
|---|---|---|
| Home Owner Assessments Fee | $275 | Annually |
Nearby Schools
Elementary School Alvarado El - South | 0.3 miles away | PK - 04 | |
Middle School Alvarado Int | 0.3 miles away | 05 - 08 | |
Alternate Education Alvarado Alternative School | 1 miles away | 06 - 12 |
