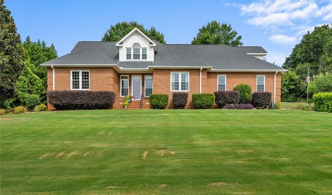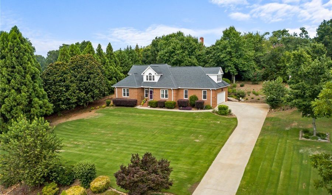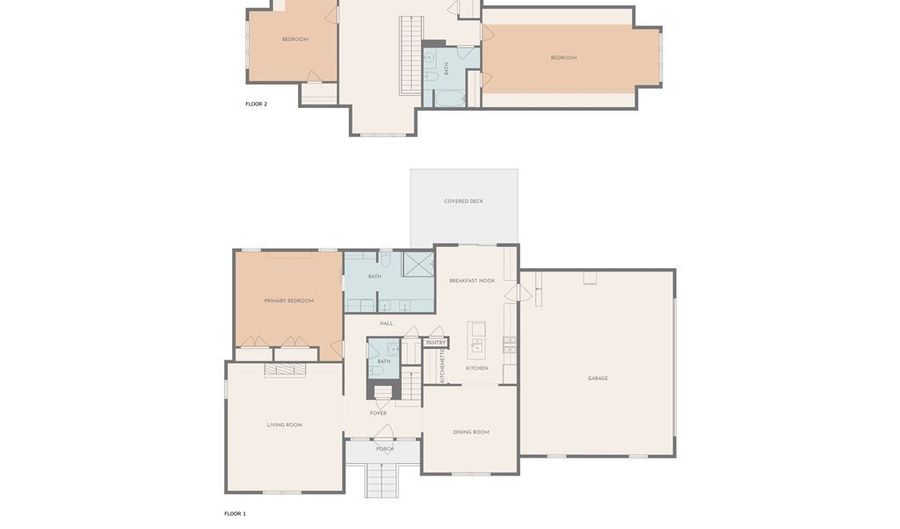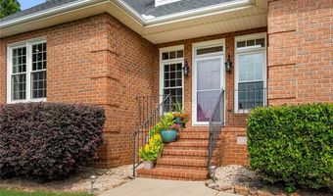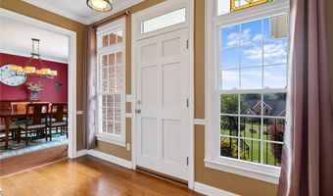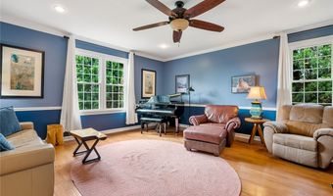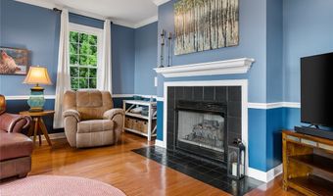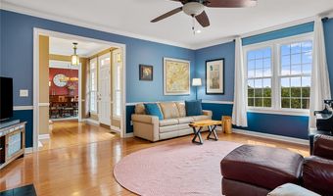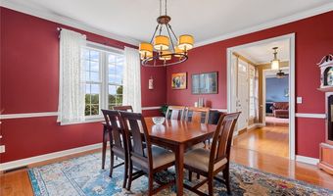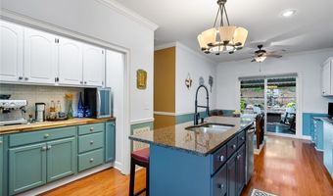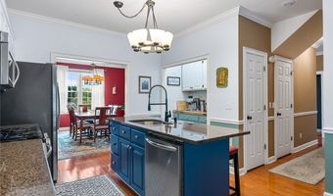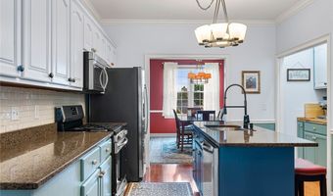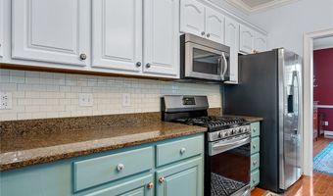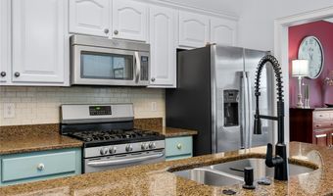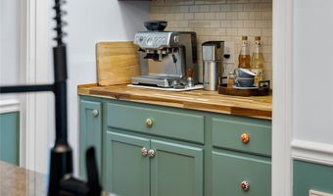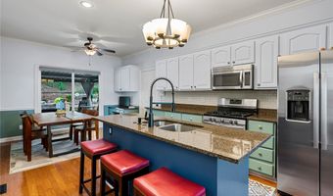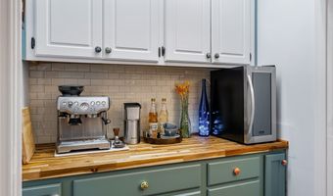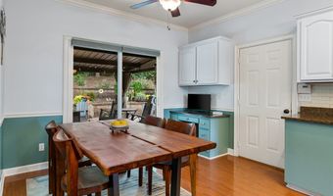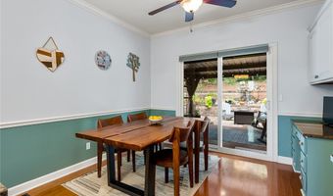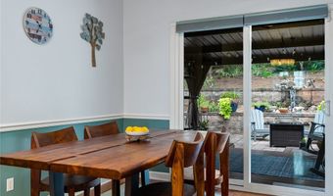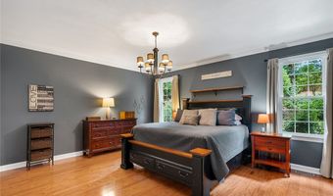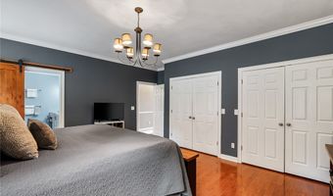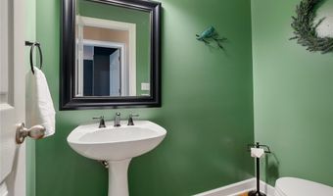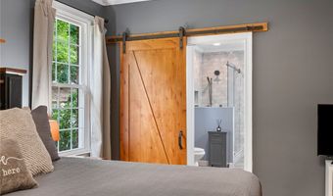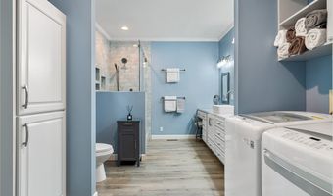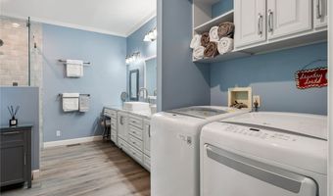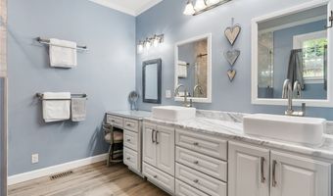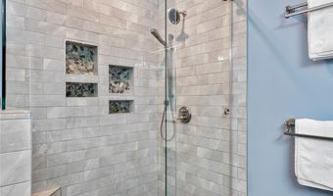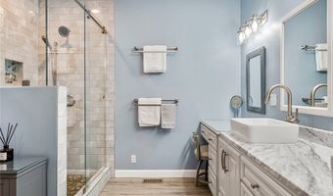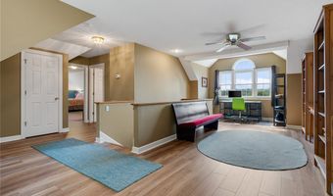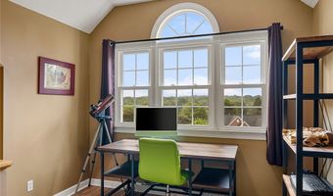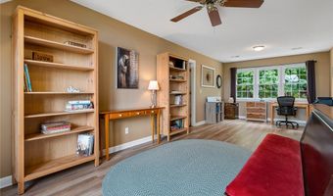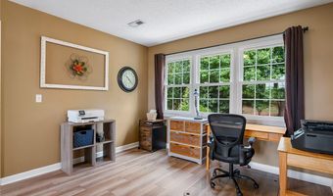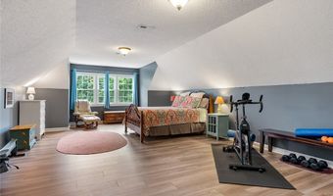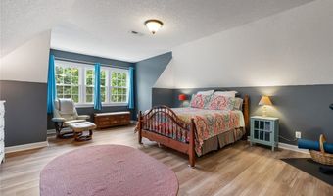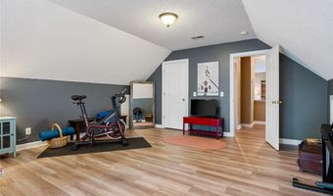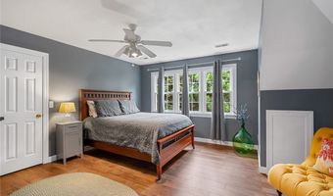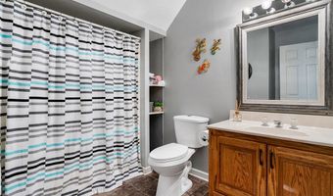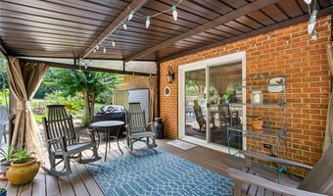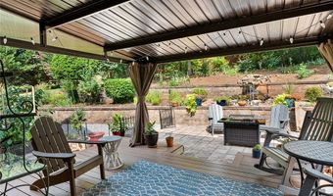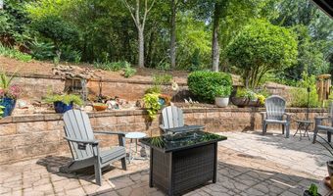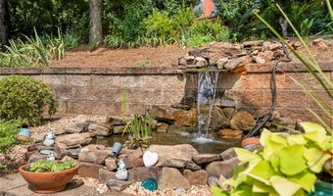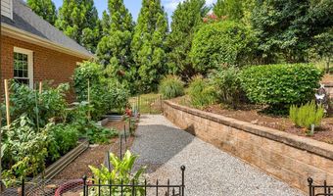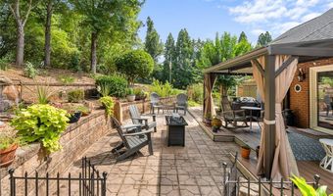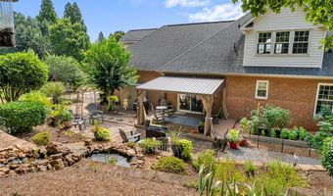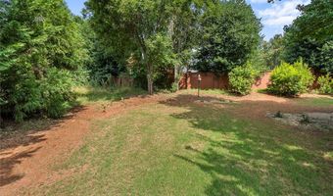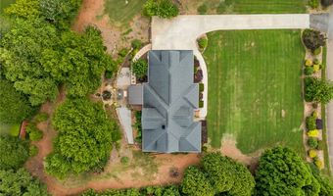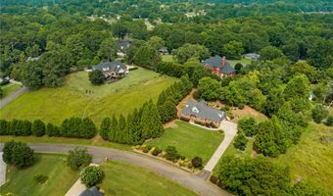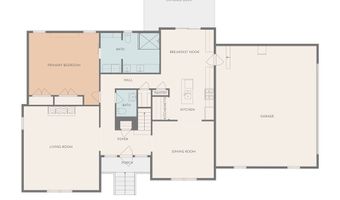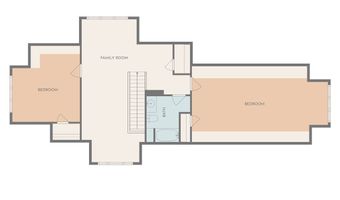1009 Mcbane Ct Anderson, SC 29621
Snapshot
Description
Welcome to this timeless all-brick beauty, where peaceful mornings and refined details come together in perfect harmony. Begin your day on the charming front porch, drinking coffee and enjoying sunrise views. Inside, soaring ceilings, elegant crown molding, and an open, flowing layout create an atmosphere of connection and comfort. A spacious family room with a cozy fireplace welcomes relaxation, while the formal dining room is ideal for special gatherings and seamlessly connects to the thoughtfully designed kitchen. The galley-style kitchen features quartz countertops, a center island, a separate coffee bar, a gas cooktop, and a built-in microwave, offering both function and beauty. Just beyond is a bright, airy loft space, ideal for creativity, quiet reading, or a flexible home office. The main-level primary suite is a private retreat, featuring a completely renovated ensuite bath with double vanities and a spa-inspired walk-in shower. Upstairs, the versatile loft offers endless potential, while the oversized guest bedrooms provide generous closet space and comfort for all. Step outside to discover a true backyard sanctuary. A covered patio extends to a stone paver terrace surrounded by tiered retaining walls, lush gardens, and a tranquil fountain, creating the perfect backdrop for outdoor entertaining or unwinding in nature. Additional highlights include an encapsulated crawlspace, a tankless water heater, and all-new insulated windows, combining thoughtful upgrades with energy efficiency. This home offers more than just space; it offers a lifestyle of comfort, beauty, and ease. Give us a call today to schedule your private showing!
More Details
Features
History
| Date | Event | Price | $/Sqft | Source |
|---|---|---|---|---|
| Listed For Sale | $499,900 | $167 | Western Upstate Keller William |
Taxes
| Year | Annual Amount | Description |
|---|---|---|
| 2025 | $1,553 |
Nearby Schools
High School T L Hanna High | 2.1 miles away | 09 - 12 | |
Elementary School Concord Elementary | 2.6 miles away | KG - 05 | |
Elementary School Whitehall Elementary | 3.2 miles away | KG - 05 |
