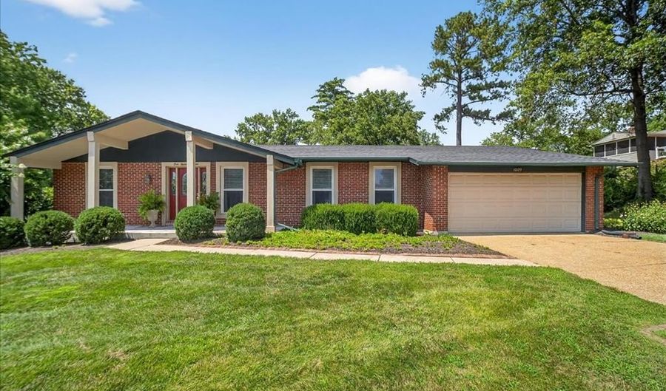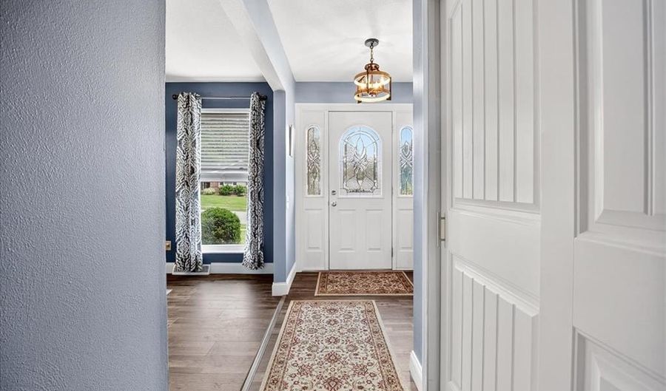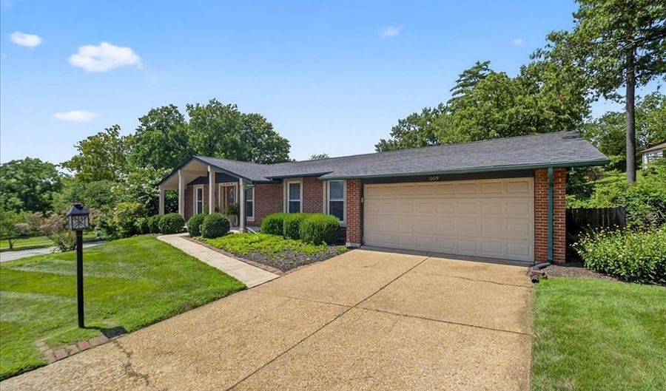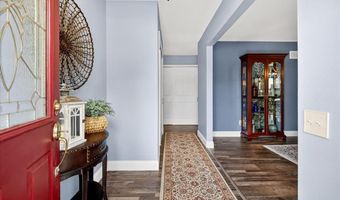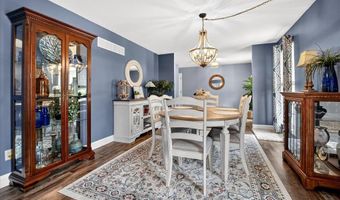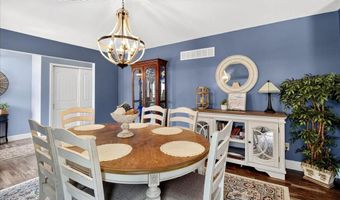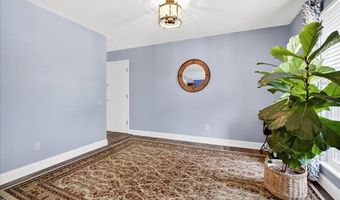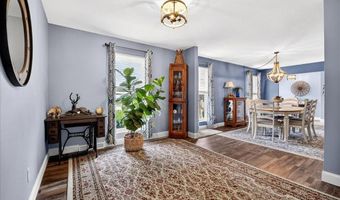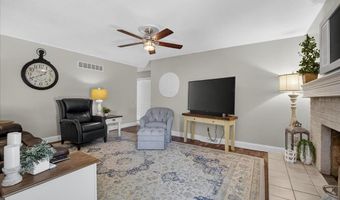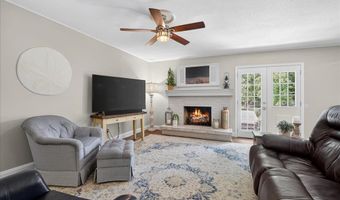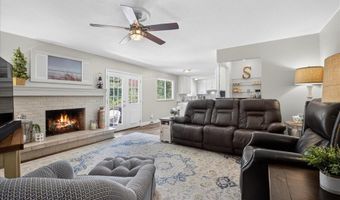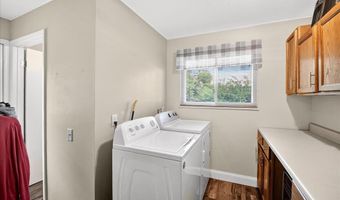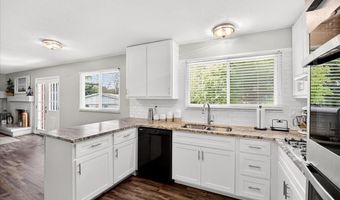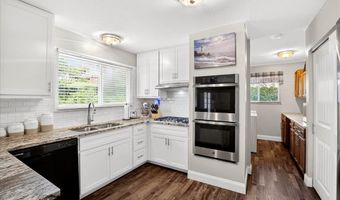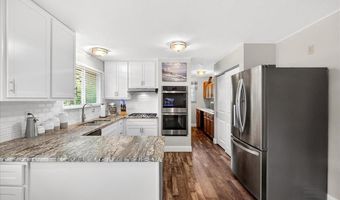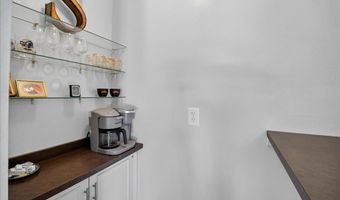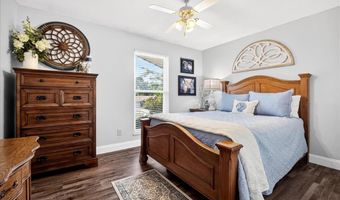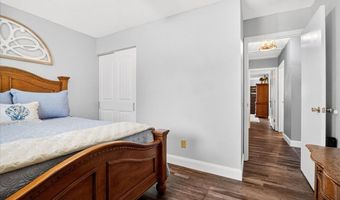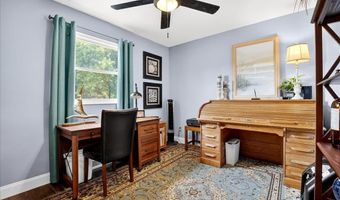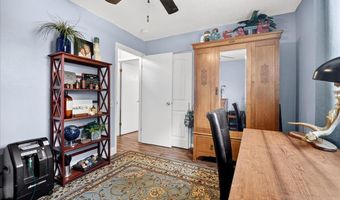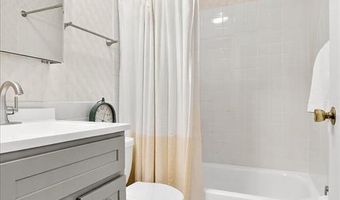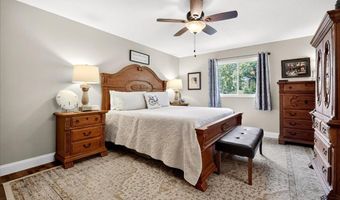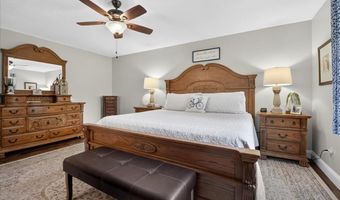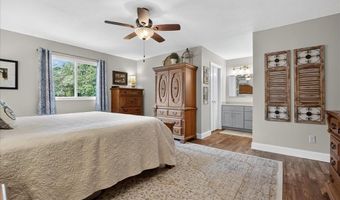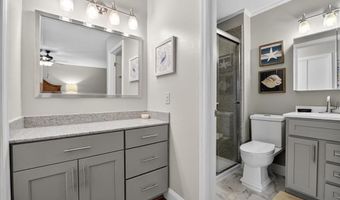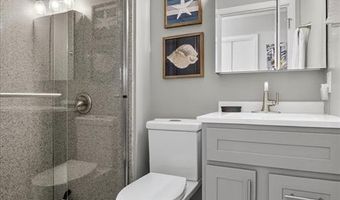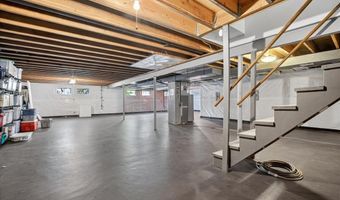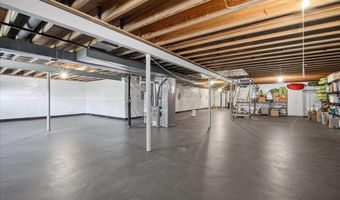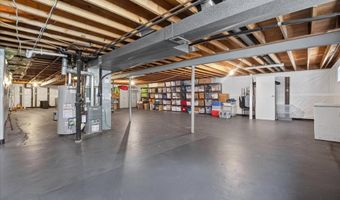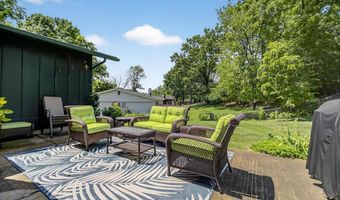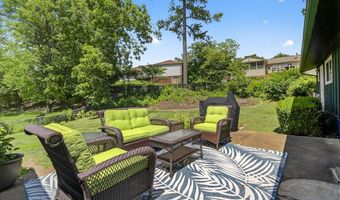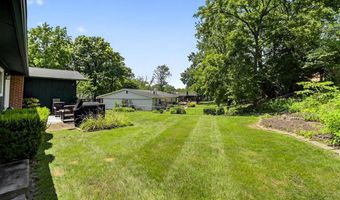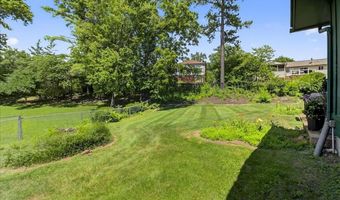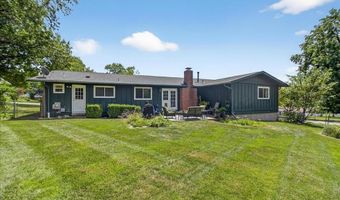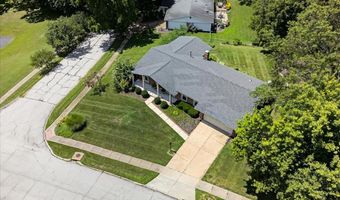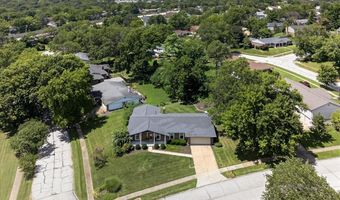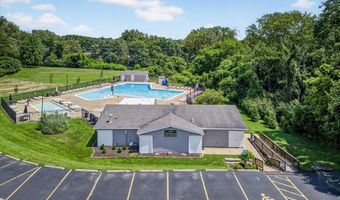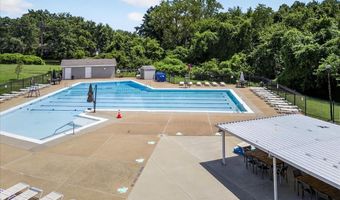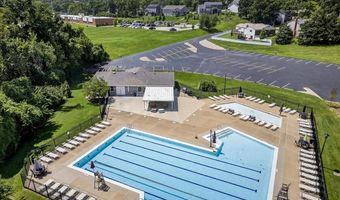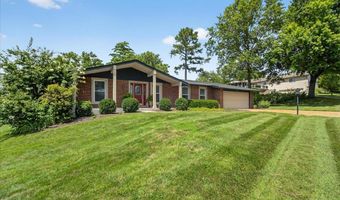1009 Dutch Mill Dr Ballwin, MO 63011
Snapshot
Description
Welcome to this impeccably maintained home in Parkway School District, ideally situated on a large, level corner lot near Queeny Park, shopping, dining, and major highways. Enter through a welcoming foyer into a center hall that flows into spacious living areas and a cozy family room anchored by a gas fireplace with new gas logs (2024). The brand-new, white-cabinet kitchen offers abundant storage, upgraded granite countertops, designer backsplash, and all-new appliances—including a gas stove and double oven—while the adjacent main-floor laundry adds everyday convenience. New flooring, wider woodwork, sliding closet doors, and fresh light fixtures and fans throughout were installed in 2024, alongside a complete interior repaint. Retreat to the spacious master bedroom, and enjoy updated baths featuring new fixtures, vanities, and a reglazed tub. Mechanical updates include a 3-year-old HVAC system and a 10-year-old roof, while the dry, Helitech-waterproofed basement comes with a transferable warranty. Outside, fresh landscaping surrounds a fully fenced, oversized backyard and relaxing patio—perfect for gatherings—and residents will delight in access to a neighborhood pool and clubhouse. A two-car garage with additional storage completes this turnkey package! Please check attached feature sheet for complete updates.
More Details
Features
History
| Date | Event | Price | $/Sqft | Source |
|---|---|---|---|---|
| Price Changed | $400,000 -5.88% | $203 | Keller Williams Realty St. Louis | |
| Listed For Sale | $425,000 | $216 | Keller Williams Realty St. Louis |
Expenses
| Category | Value | Frequency |
|---|---|---|
| Home Owner Assessments Fee | $425 | Annually |
Taxes
| Year | Annual Amount | Description |
|---|---|---|
| 2024 | $4,067 |
Nearby Schools
High School West High | 1.4 miles away | 09 - 12 | |
Elementary School Hanna Woods Elementary | 2.3 miles away | KG - 05 | |
High School South High | 2.5 miles away | 09 - 12 |
