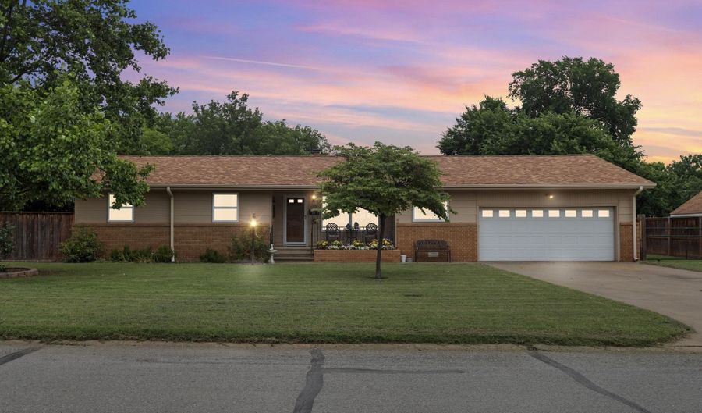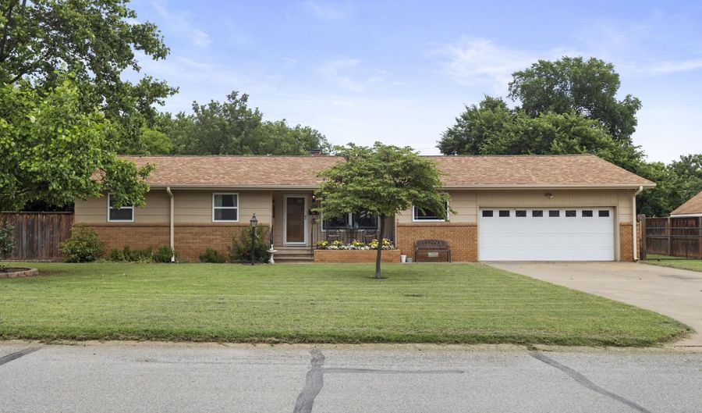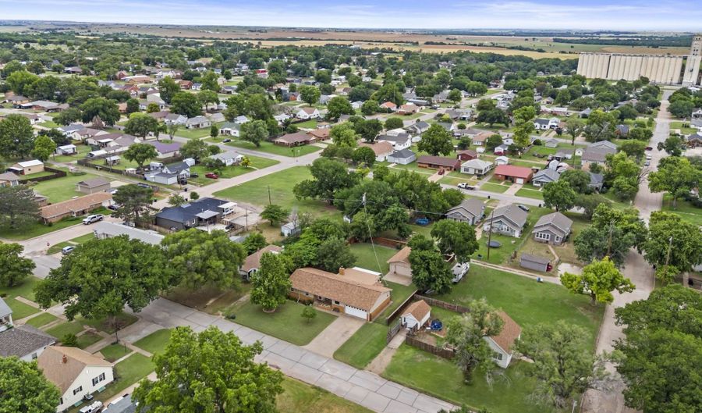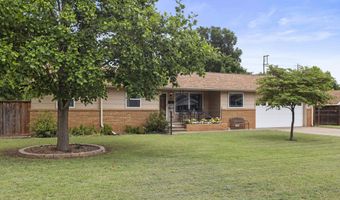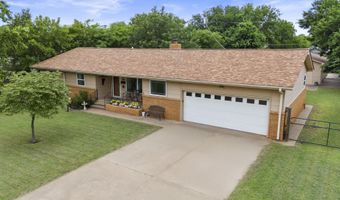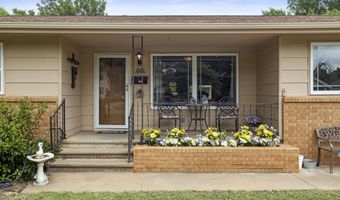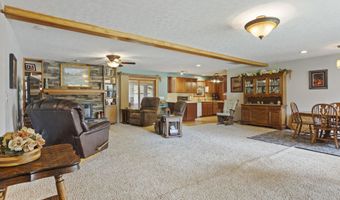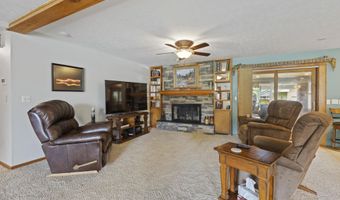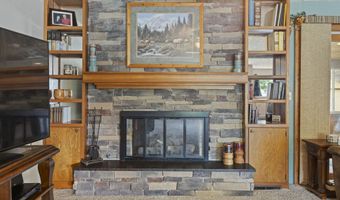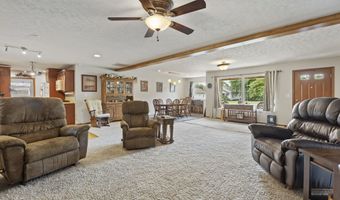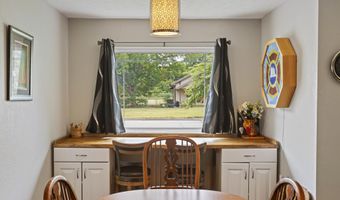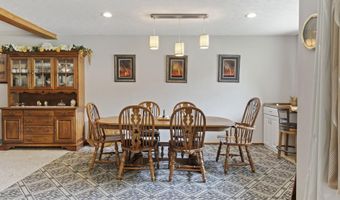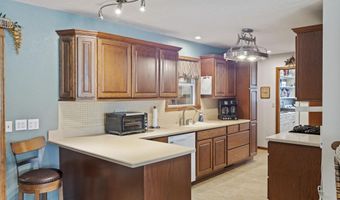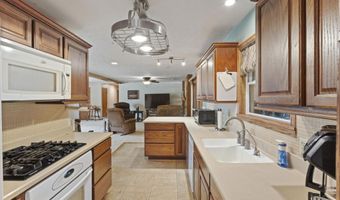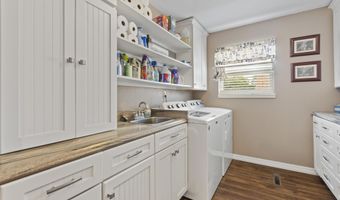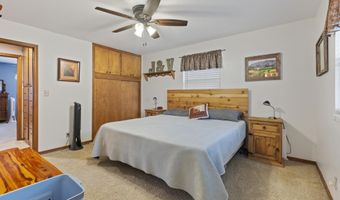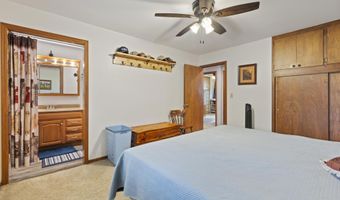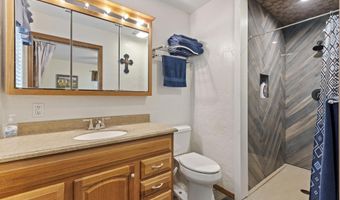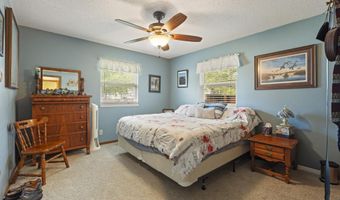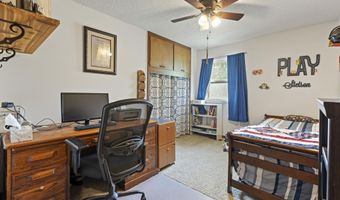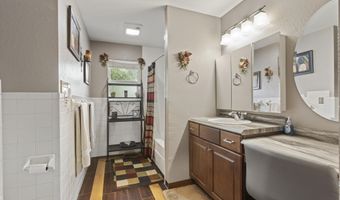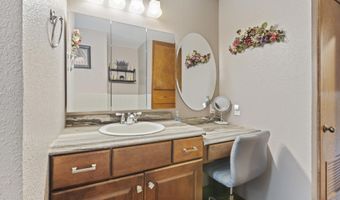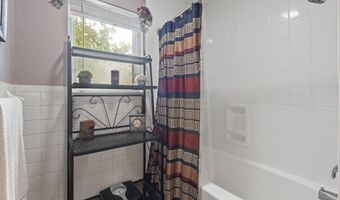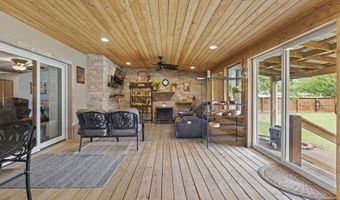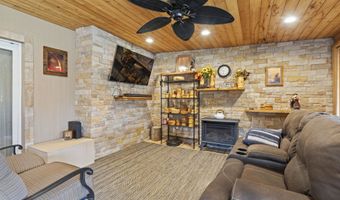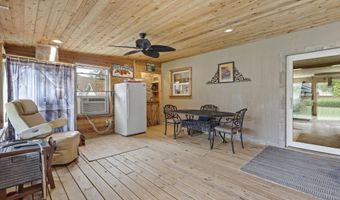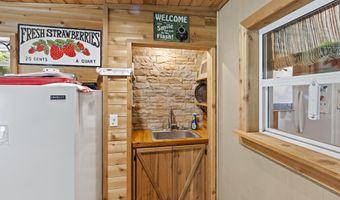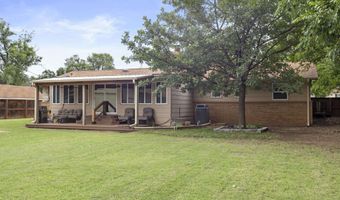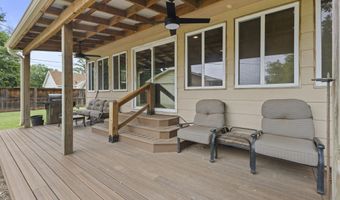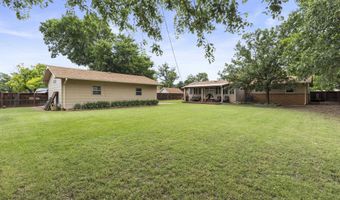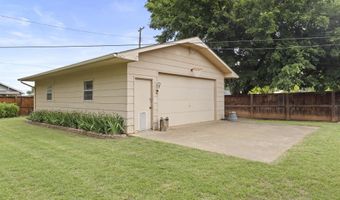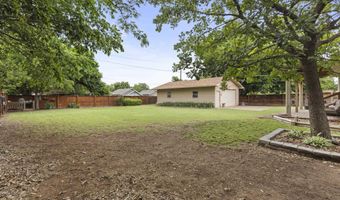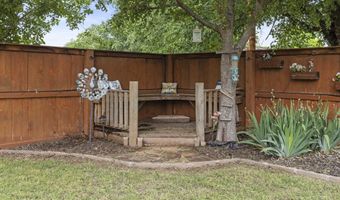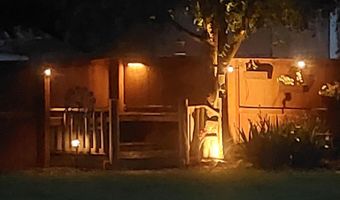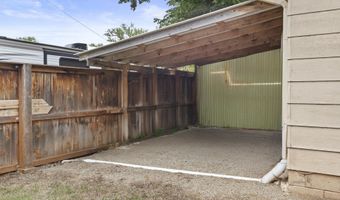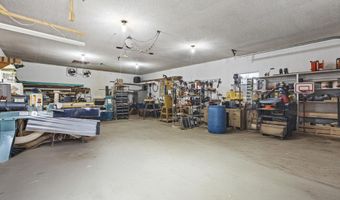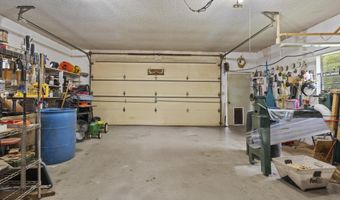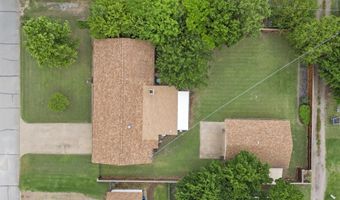1008 Center St Alva, OK 73717
Snapshot
Description
This spacious and well-kept single-level home offers 2,243 sq. ft. mol of living space, including a fully insulated enclosed sunroom—perfect as a bonus room, man cave, hobby space, or year-round entertaining area. Inside, you’ll find three bedrooms and two bathrooms, with an open-concept living room, dining area, and kitchen that feels wide-open and welcoming—not tight or crowded. The living room features a ventless gas fireplace, while the passthrough style kitchen comes equipped with an electric wall oven, microwave, dishwasher, refrigerator, garbage disposal, and a new gas stovetop, along with a walk-in pantry room for extra storage. The laundry room has been updated with new cabinetry, counters, sink, and ample space for storage. All three bedrooms are tucked down the hallway, with a main bath featuring a tub/shower combo and a primary suite with a brand new walk-in shower. Just off the dining area is a built-in office nook, ideal for working from home or managing your daily tasks. Step into the sunroom, which includes its own gas heating stove, a window unit for additional heat & air, ceiling fans, and a sink. PLUS, a venting system—perfect for setting up your BBQ smoker or creating a custom indoor retreat. The backyard is fully fenced with high-quality wood fencing and includes a new covered patio with composite decking, ceiling fans, and plenty of room for entertaining. The home sits on two lots, offering extra outdoor space and privacy. A 2-car detached garage/shop sits at the rear of the property, complete with gas heat, large vents for your workshop needs, and street access through the front gate—perfect for additional parking, workspace, or storage. Bonus features include: Water softener system Seamless gutters with leaf guards Backyard mini deck nook—perfect for reading or relaxing with hardwired lighting on a timer. Conveniently located near schools, downtown, shopping, the new city pool and park—this home checks all the boxes for comfort, function, and space!
More Details
Features
History
| Date | Event | Price | $/Sqft | Source |
|---|---|---|---|---|
| Listed For Sale | $225,000 | $∞ | Real Broker LLC |
Taxes
| Year | Annual Amount | Description |
|---|---|---|
| $1,483 |
Nearby Schools
Middle School Alva Middle School | 0.3 miles away | 06 - 08 | |
Elementary School Washington Elementary School | 0.3 miles away | PK - 01 | |
High School Alva High School | 0.3 miles away | 09 - 12 |
