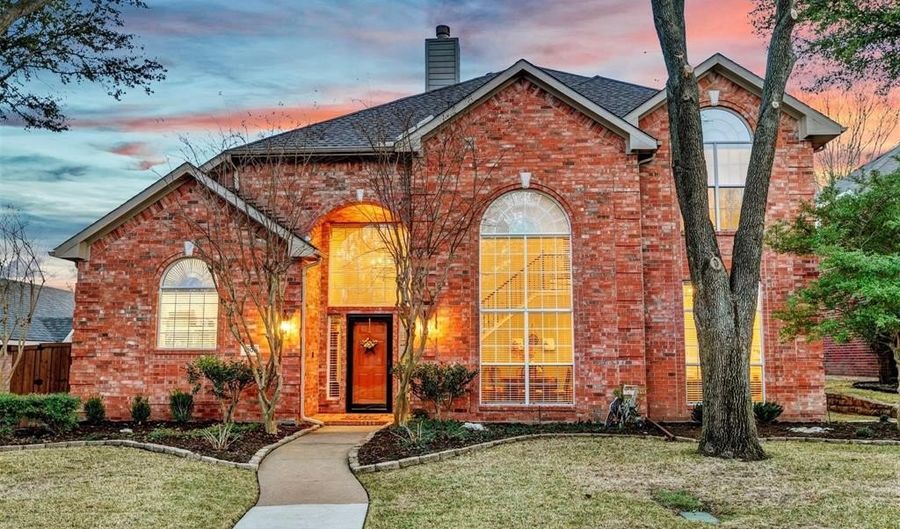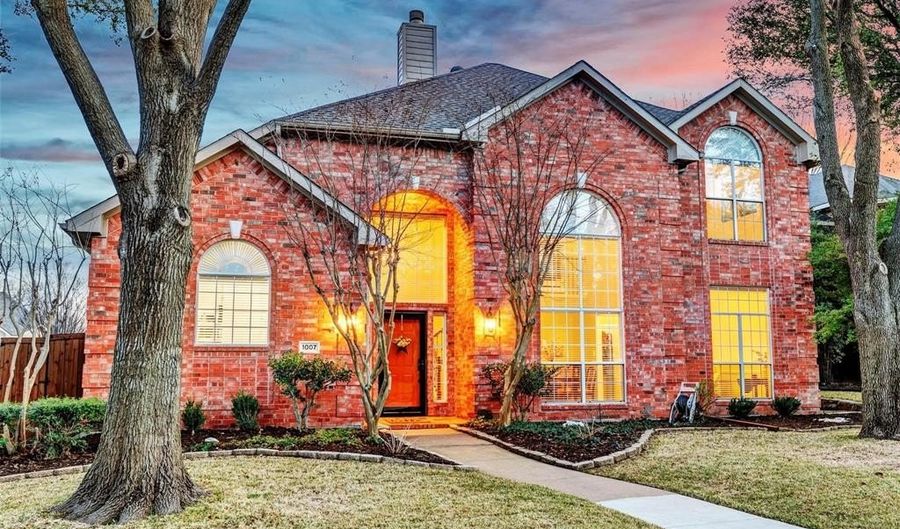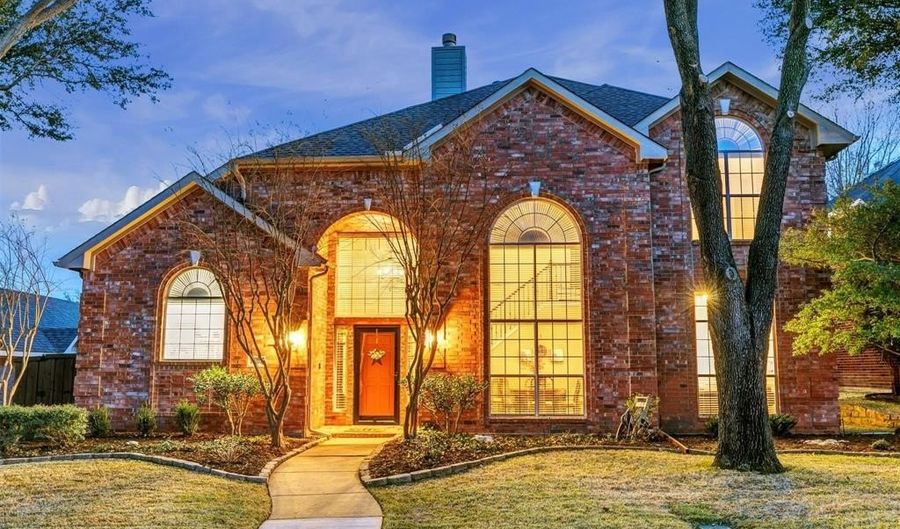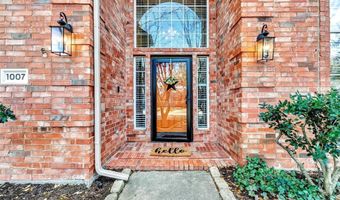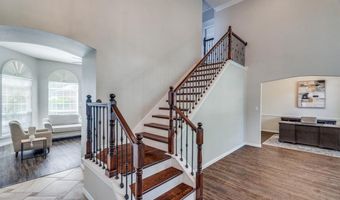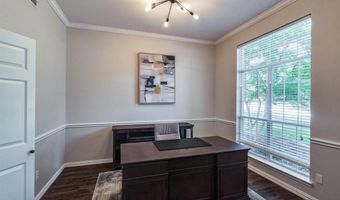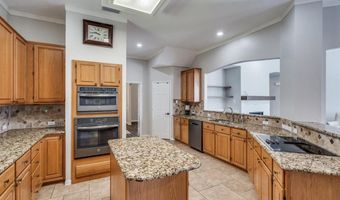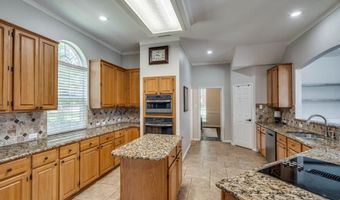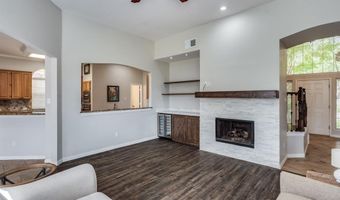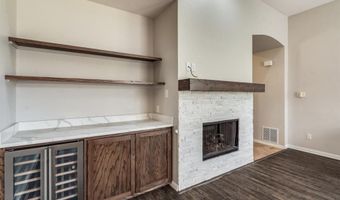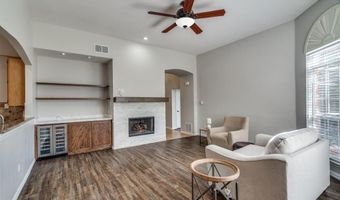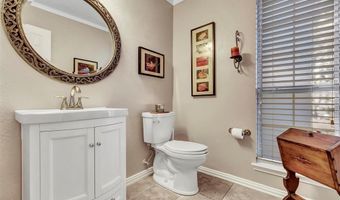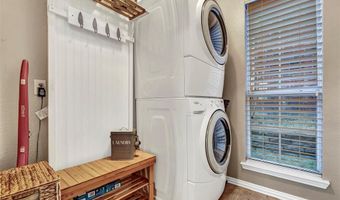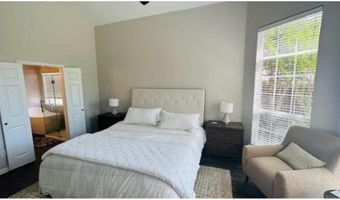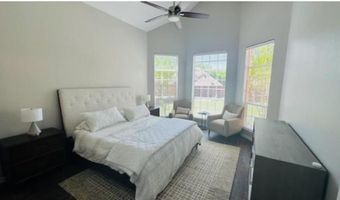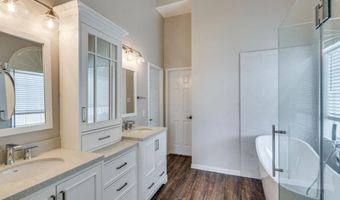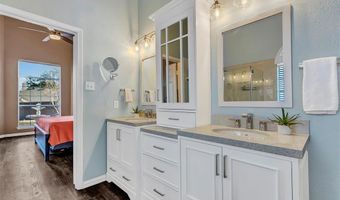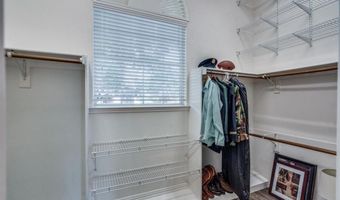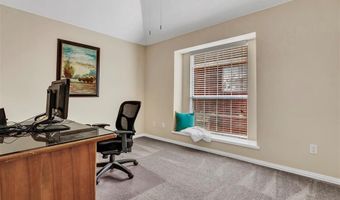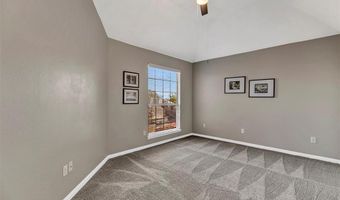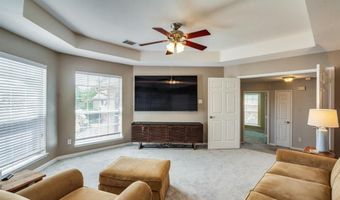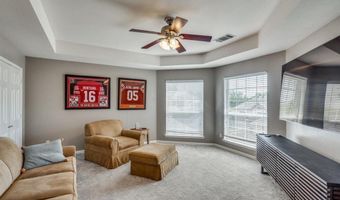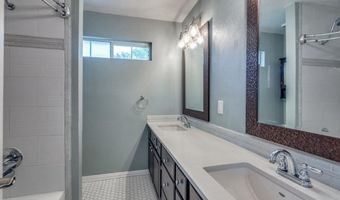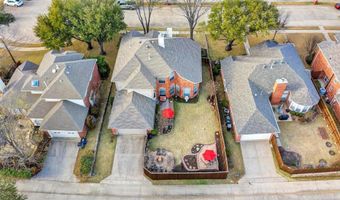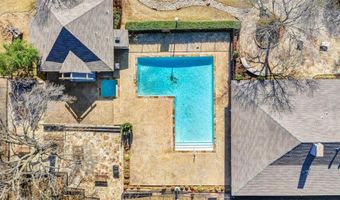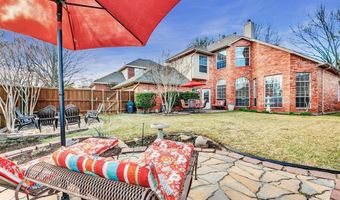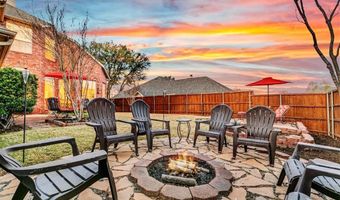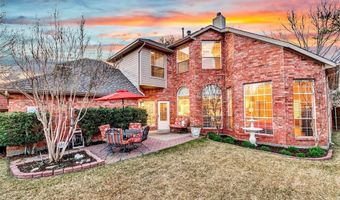1007 Madera Ct Allen, TX 75013
Snapshot
Description
ASSUMABLE 3.5% VA MORTGAGE! BEING IN MILITARY OR VETERAN NOT REQUIRED! Compared to the same loan at 6.5%, you are saving almost $1000 month!
Beautifully Updated Highland home in the sought after Watters Crossing on a CUL-DE-SAC! Flexible floor plan with 3 living, 4 bedroom & amazing storage throughout! New Shingles installed this spring. Upgrades include wood stairs, iron railing, luxury vinyl flooring in main areas & primary on 1st floor, dry bar & wine fridge in living room, Primary has full baths with custom built-ins in vanity, garden tub, frameless shower and huge walk in closet! Your downstairs oasis! Kitchen boasts updated stainless steel appliances including Bosch dishwasher and granite counters. Huge WI pantry with built-ins! Second floor has a flex-gameroom, 3 secondary bedrooms, and full updated bath. The backyard has three separate patios - one with a firepit! Board on board fence gives ultimate privacy! This is the perfect place to entertain or relax! Easy access to great shopping, dining, schools and 75 all in the coveted Allen ISD.
More Details
Features
History
| Date | Event | Price | $/Sqft | Source |
|---|---|---|---|---|
| Listed For Sale | $645,000 | $244 | Rogers Healy and Associates |
Expenses
| Category | Value | Frequency |
|---|---|---|
| Home Owner Assessments Fee | $775 | Annually |
Nearby Schools
Elementary School Frances E Norton Elementary | 0.2 miles away | PK - 06 | |
Middle School Ereckson Middle School | 1 miles away | 07 - 08 | |
Elementary School Flossie Floyd Green Elementary | 1.1 miles away | PK - 06 |
