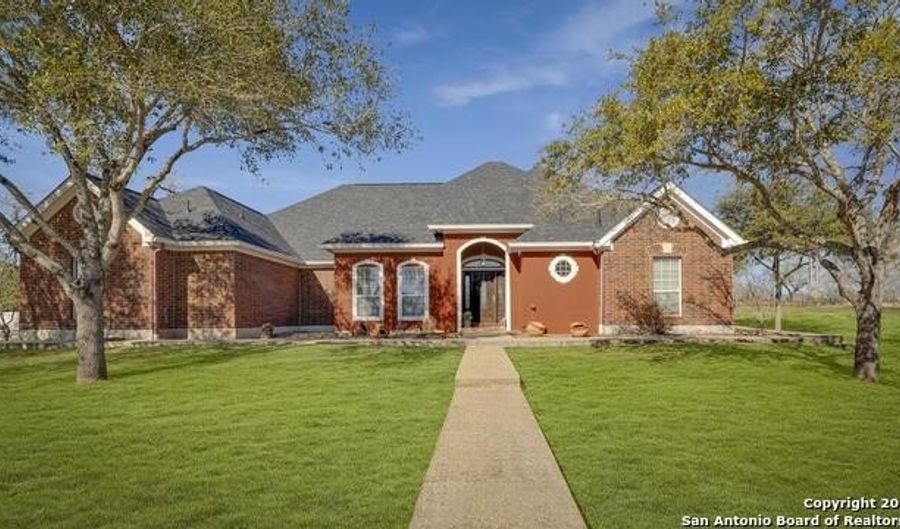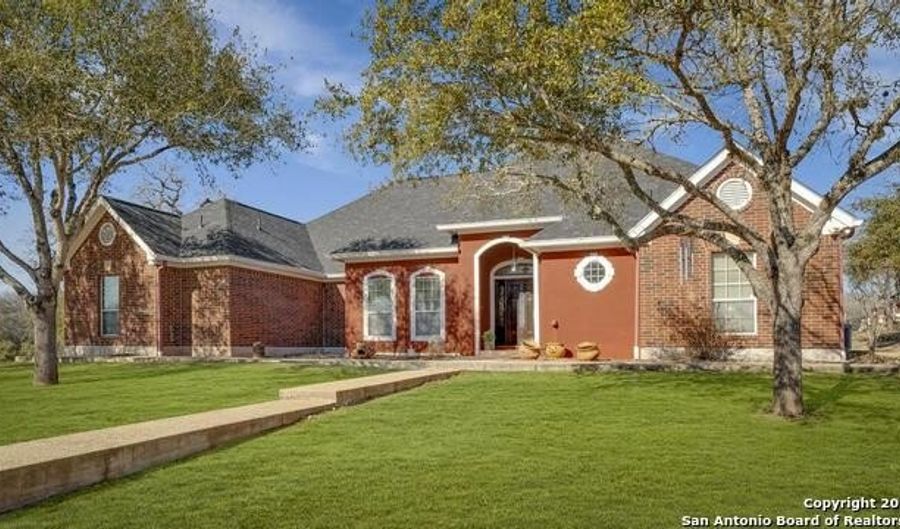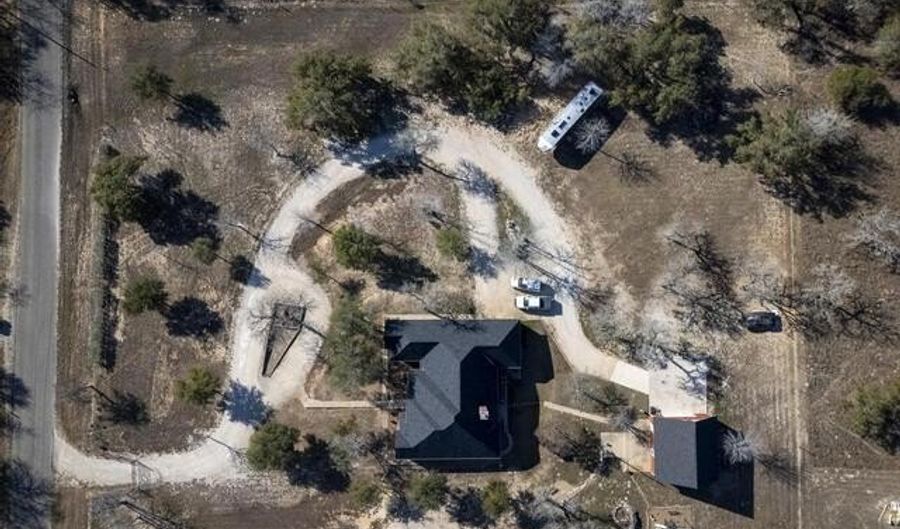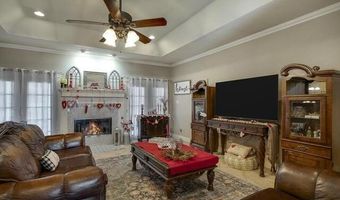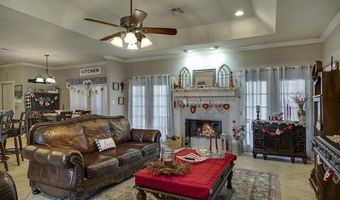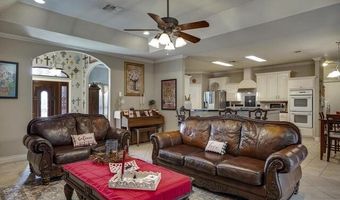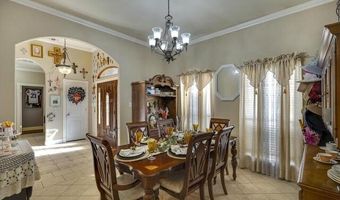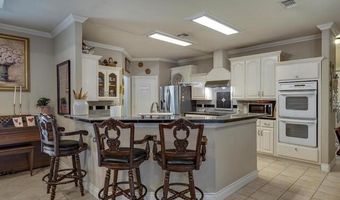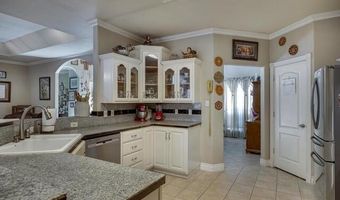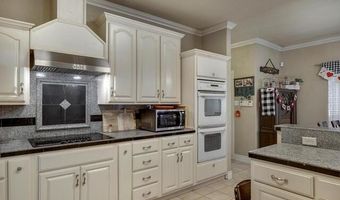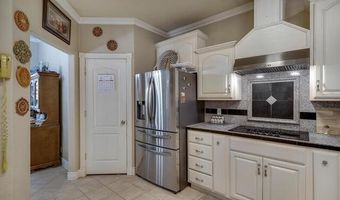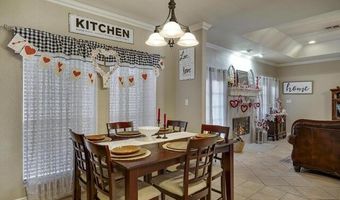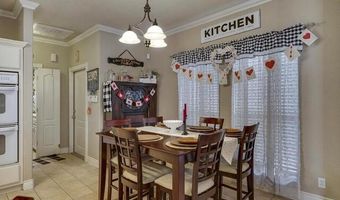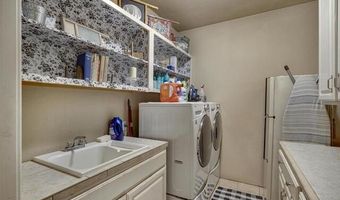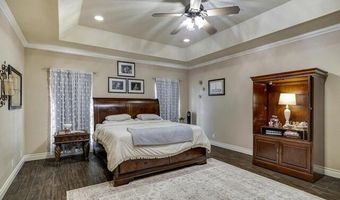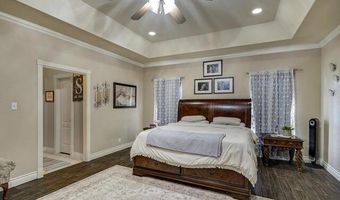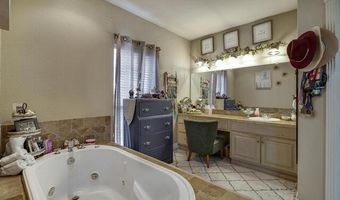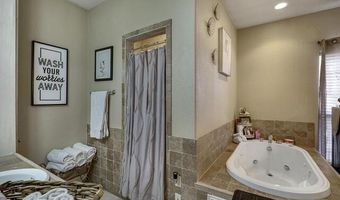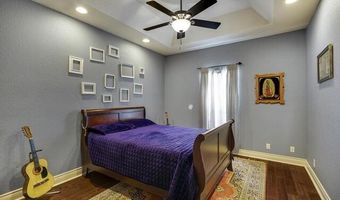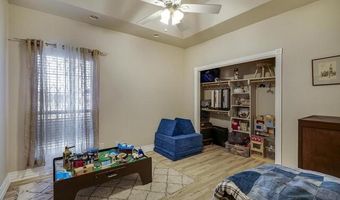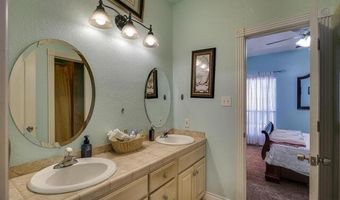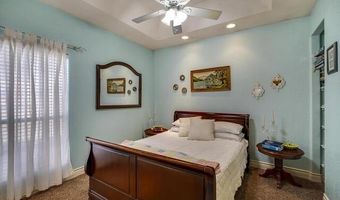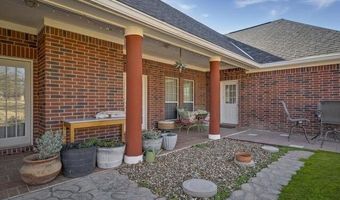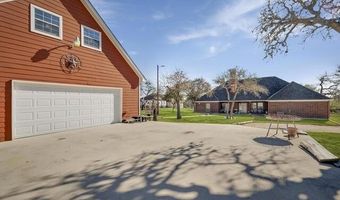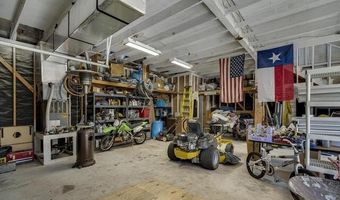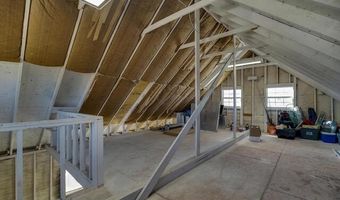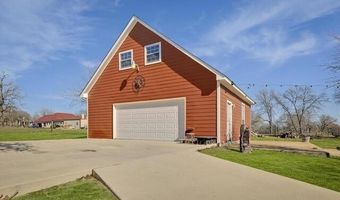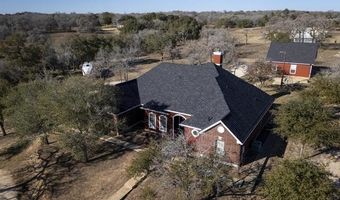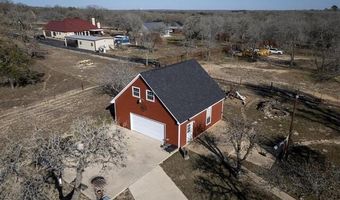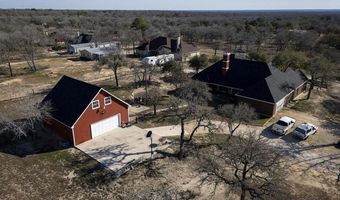1007 BLUEBONNET Ln Adkins, TX 78101
Price
$670,000
Listed On
Type
For Sale
Status
Active
4 Beds
4 Bath
2770 sqft
Asking $670,000
Snapshot
Type
For Sale
Category
Purchase
Property Type
Residential
Property Subtype
Single Family Residence
MLS Number
1837899
Parcel Number
09700000019500
Property Sqft
2,770 sqft
Lot Size
2.55 acres
Year Built
2003
Year Updated
Bedrooms
4
Bathrooms
4
Full Bathrooms
3
3/4 Bathrooms
0
Half Bathrooms
1
Quarter Bathrooms
0
Lot Size (in sqft)
111,078
Price Low
-
Room Count
-
Building Unit Count
-
Condo Floor Number
-
Number of Buildings
-
Number of Floors
0
Parking Spaces
0
Legal Description
WOOD VALLEY ACRES, LOT 195, ACRES 2.55
Franchise Affiliation
Keller Williams Realty
Special Listing Conditions
Auction
Bankruptcy Property
HUD Owned
In Foreclosure
Notice Of Default
Probate Listing
Real Estate Owned
Short Sale
Third Party Approval
Description
Remarkable custom built brick home on over 2.5 acres! Step inside welcoming entry to high ceilings, with large family room at center of home. Wood burning fireplace surrounded by opposing French doors to large back patio. Dining room at front, and big eat in kitchen next to kitchen. Kitchen features double oven, newer 5-burner cooktop, new vent hood and dishwasher Jan 2025. Split primary bedroom with dual vanities, jacuzzi tub, and two walk in closets with built-ins. Attached garage offers extra storage space and new garage door opener, detached garage has 1/2 bath, and massive unfinished loft. All this on a fully fenced lot. So much more, situated in La Vernia ISD!
More Details
MLS Name
San Antonio Board of Realtors®
Source
ListHub
MLS Number
1837899
URL
MLS ID
SABORTX
Virtual Tour
PARTICIPANT
Name
Kelley Martin
Primary Phone
(210) 887-9392
Key
3YD-SABORTX-531034
Email
kelleymartin@kw.com
BROKER
Name
San Antonio Legacy Group, LLC dba Keller Williams Legacy Group
Phone
(210) 482-3200
OFFICE
Name
Keller Williams Legacy
Phone
(210) 482-3200
Copyright © 2025 San Antonio Board of Realtors®. All rights reserved. All information provided by the listing agent/broker is deemed reliable but is not guaranteed and should be independently verified.
Features
Basement
Dock
Elevator
Fireplace
Greenhouse
Hot Tub Spa
New Construction
Pool
Sauna
Sports Court
Waterfront
Architectural Style
Other
Cooling
Central Air
Exterior
Patio Slab
Covered Patio
Double Pane Windows
Has Gutters
Mature Trees
Wire Fence
Cross Fenced
Ranch Fence
None
Drought Tolerant Plants
Fencing
Cross Fenced
Fenced
Flooring
Carpet
Laminate
Tile
Tile - Ceramic
Wood
Heating
Central
Electric (Heating)
Interior
One Living Area
Separate Dining Room
Eat-In Kitchen
Two Eating Areas
Breakfast Bar
Walk-In Pantry
Shop
Utility Room Inside
Secondary Bedroom Down
1st Floor Lvl/No Steps
High Ceilings
Open Floor Plan
Pull Down Storage
Cable TV Available
High Speed Internet
All Bedrooms Downstairs
Laundry Main Level
Laundry Lower Level
Laundry Room
Telephone
Walk in Closets
Attic - Partially Floored
Attic - Pull Down Stairs
Parking
Garage
Oversized
Patio and Porch
Patio
Roof
Composition
Rooms
Bathroom 1
Bathroom 2
Bathroom 3
Bathroom 4
Bedroom 1
Bedroom 2
Bedroom 3
Bedroom 4
Dining Room
Family Room
Kitchen
Utility Room
Utilities
Cable Available
Phone Available
History
| Date | Event | Price | $/Sqft | Source |
|---|---|---|---|---|
| Listed For Sale | $670,000 | $242 | Keller Williams Legacy |
Taxes
| Year | Annual Amount | Description |
|---|---|---|
| $11,412 |
Nearby Schools
Sorry, but we don't have schools data for this area.
Get more info on 1007 BLUEBONNET Ln, Adkins, TX 78101
By pressing request info, you agree that Residential and real estate professionals may contact you via phone/text about your inquiry, which may involve the use of automated means.
By pressing request info, you agree that Residential and real estate professionals may contact you via phone/text about your inquiry, which may involve the use of automated means.
