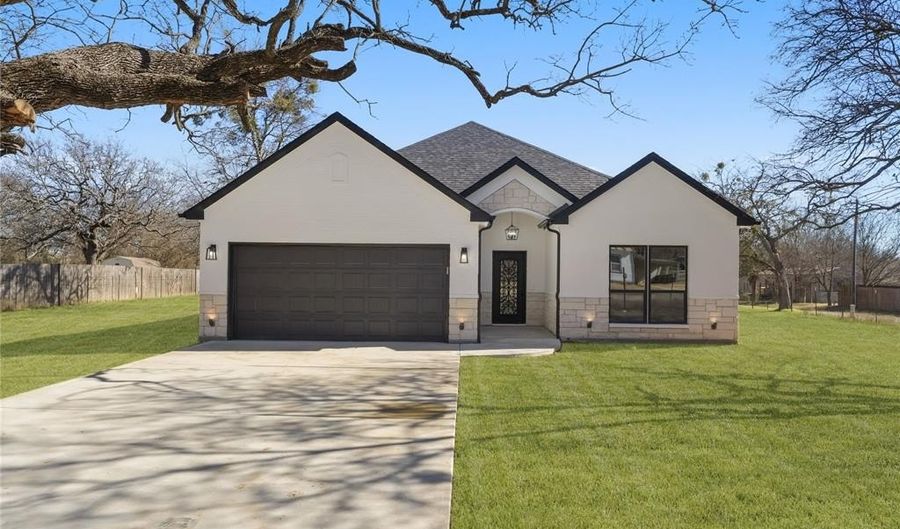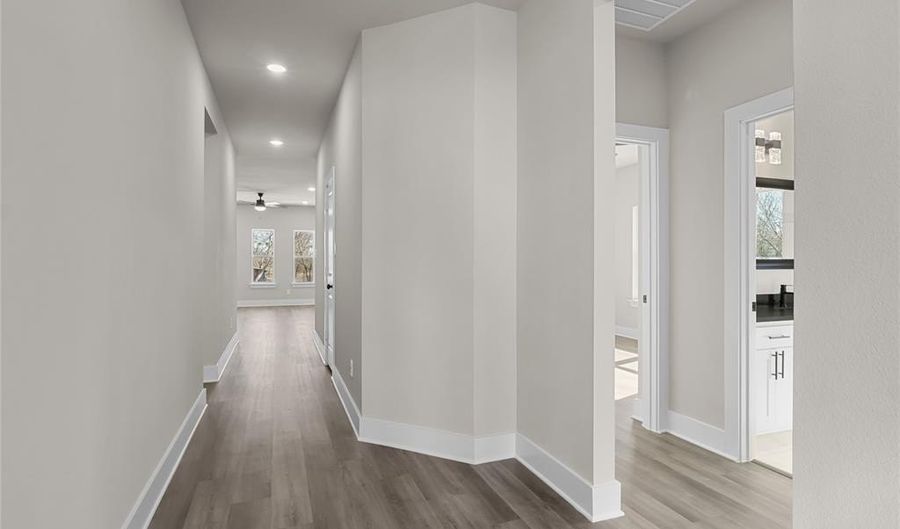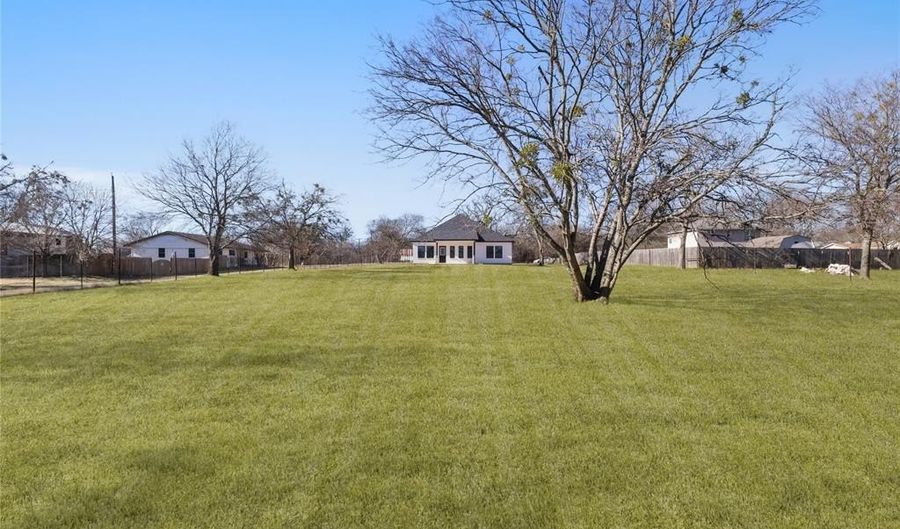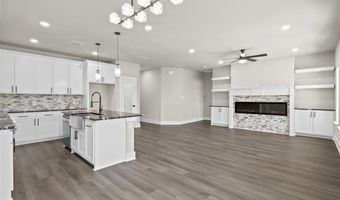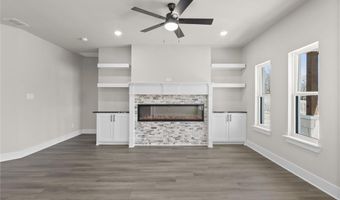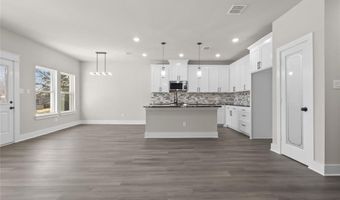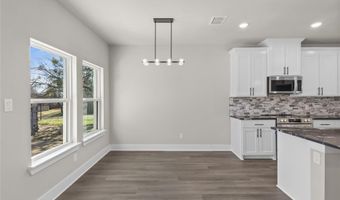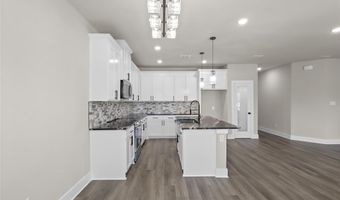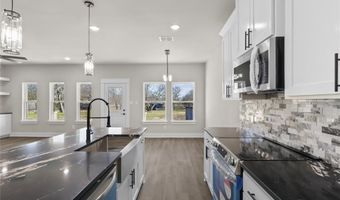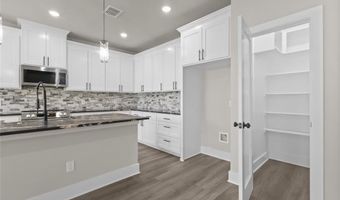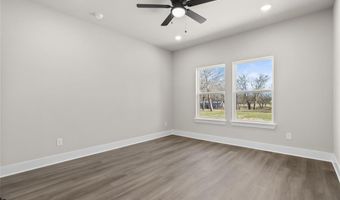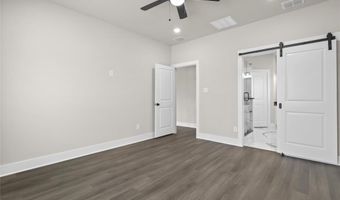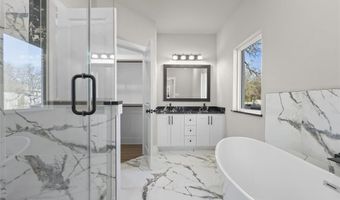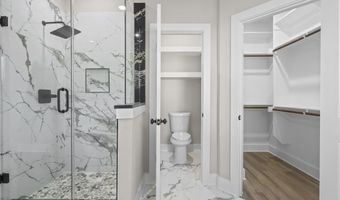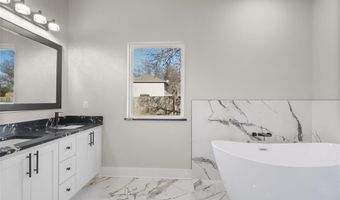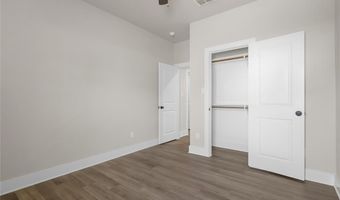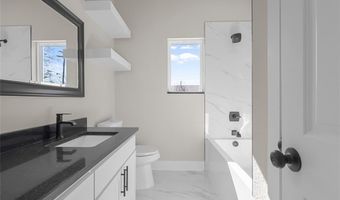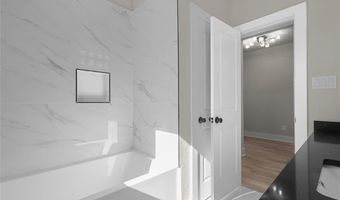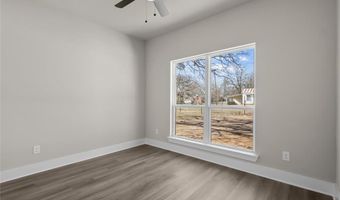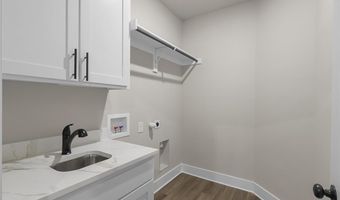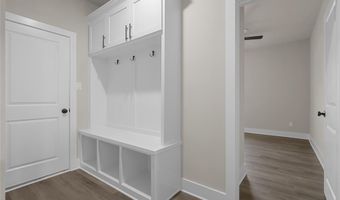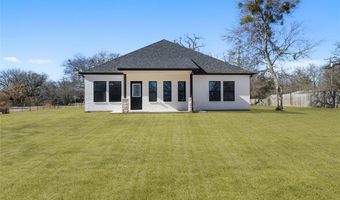1005 S Fannin St Alvarado, TX 76009
Snapshot
Description
Experience the perfect blend of country charm and modern luxury in this stunning new-build, nestled on over half an acre!
This home is designed for both comfort and style, offering an open and inviting layout. As you step inside, the foyer leads you past two spacious bedrooms and a thoughtfully designed bathroom on one side, with a versatile bedroom or office space on the other.
Continue forward, and you'll be welcomed into the heart of the home—a breathtaking open-concept living room featuring a sleek electric fireplace, built-in cabinets, and views of the backyard. The gourmet kitchen is a dream, complete with a large island, a walk-in pantry, and a generously sized dining area filled with natural light and scenic views.
The primary suite is a retreat of its own, privately situated just off the living area. The spa-like ensuite boasts a freestanding soaking tub, a separate walk-in shower, a double vanity, and an incredible closet with ample storage.
Step outside to your expansive backyard, a perfect setting for entertaining, gardening, or simply enjoying the peaceful surroundings. Every detail in this home has been thoughtfully curated, from the high-end quartz selections to energy-efficient spray foam insulation.
Don't miss out on this rare opportunity to own a newly crafted home that offers the best of country living with all the modern finishes you desire.
A must-see!
More Details
Features
History
| Date | Event | Price | $/Sqft | Source |
|---|---|---|---|---|
| Price Changed | $419,900 -1.2% | $189 | Evolve Real Estate LLC | |
| Listed For Sale | $425,000 | $191 | Evolve Real Estate LLC |
Nearby Schools
High School Alvarado High School | 0.4 miles away | 09 - 12 | |
Middle School Alvarado Int | 0.6 miles away | 05 - 08 | |
Elementary School Alvarado El - South | 0.7 miles away | PK - 04 |
