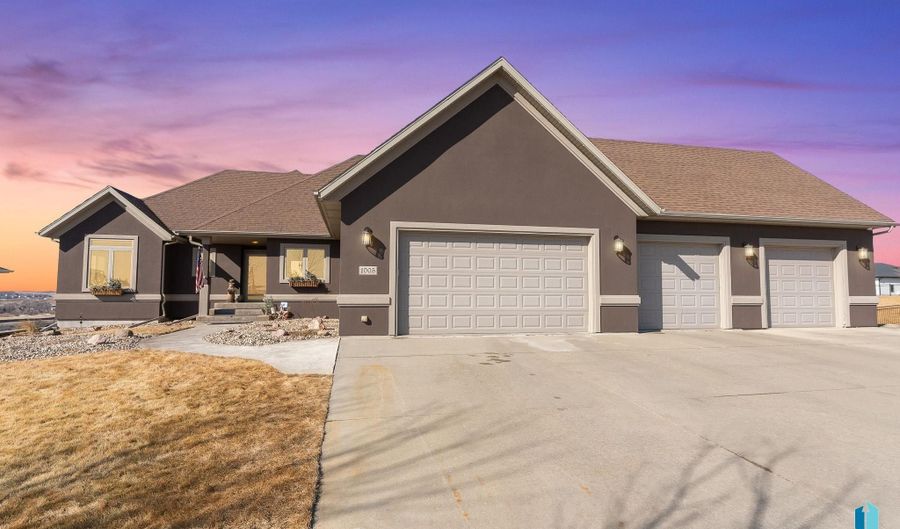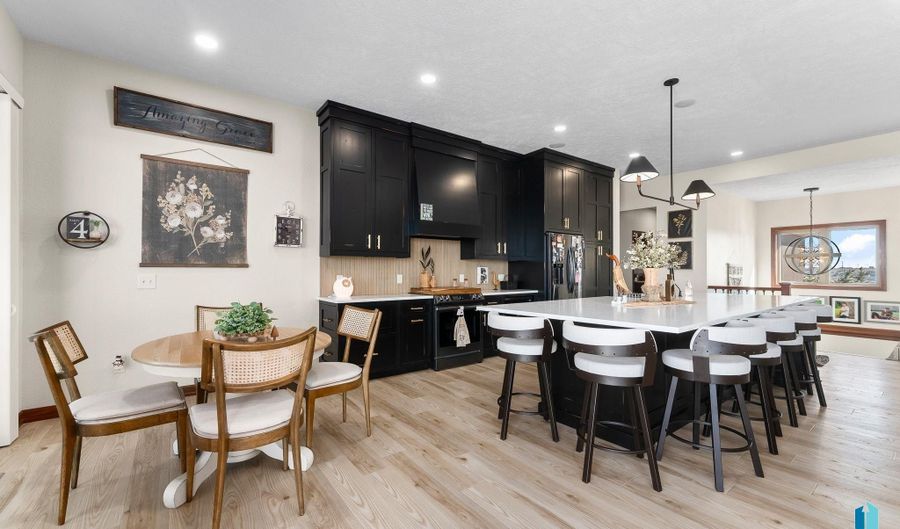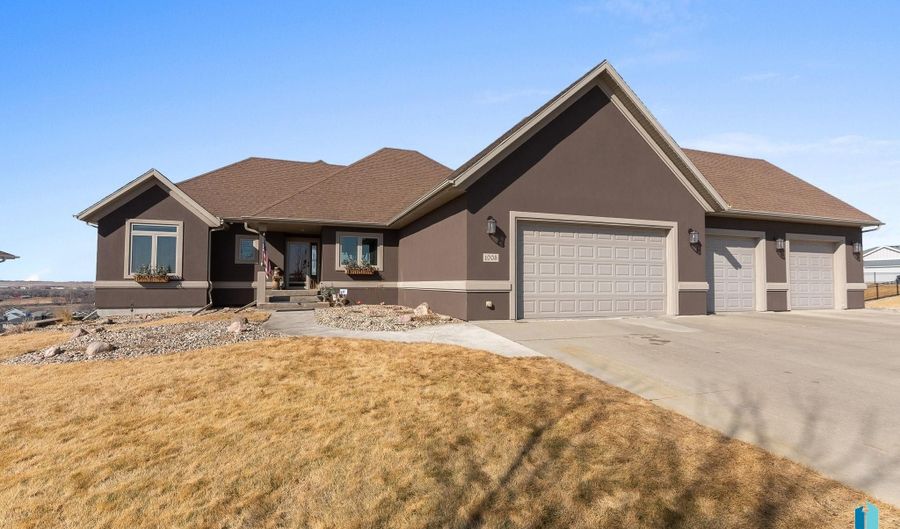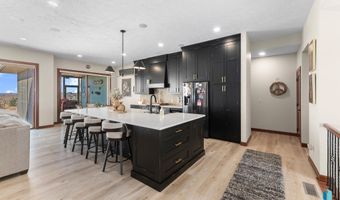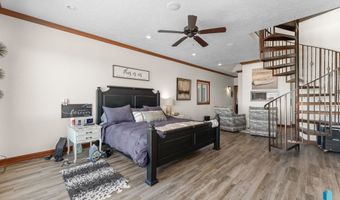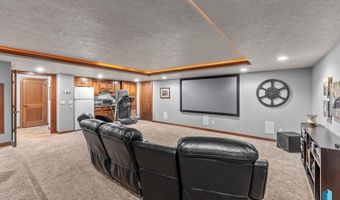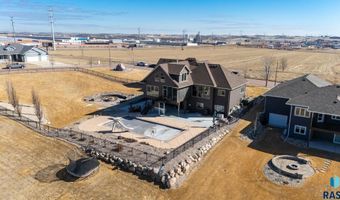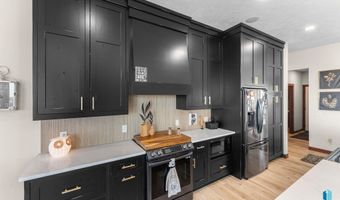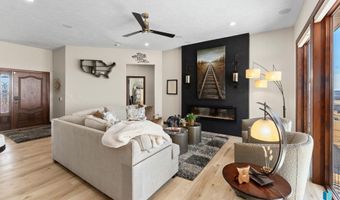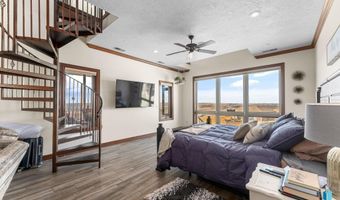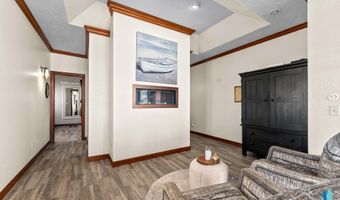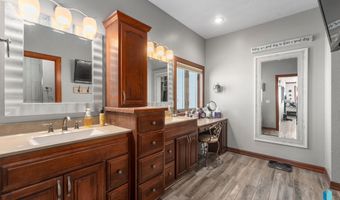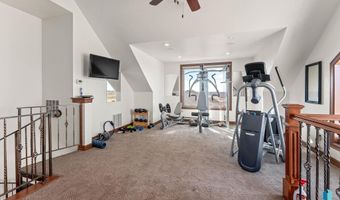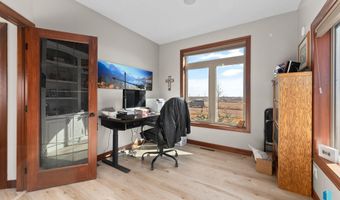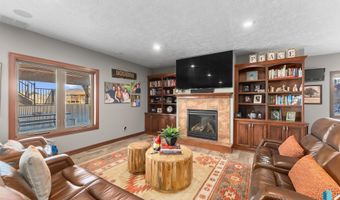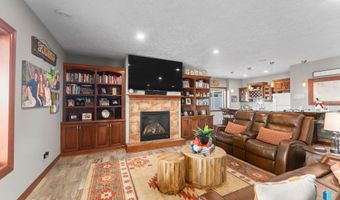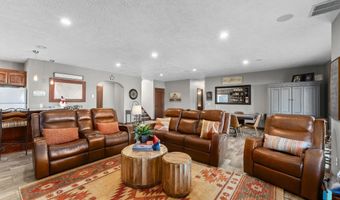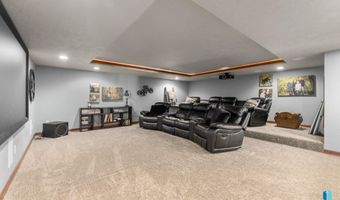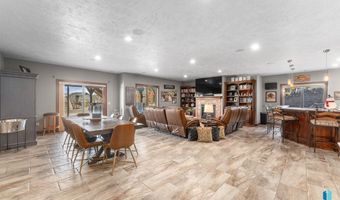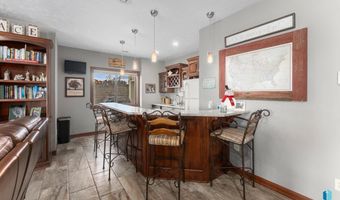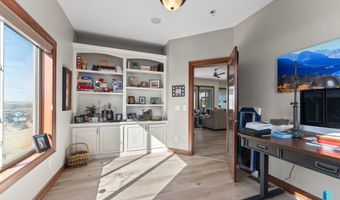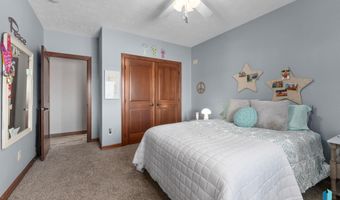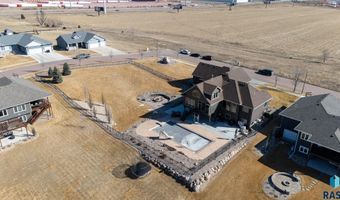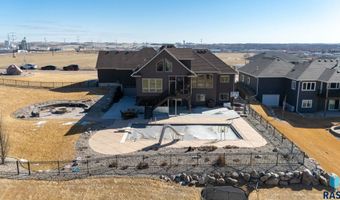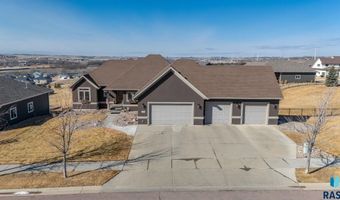1005 N Sioux Blvd Brandon, SD 57005
Snapshot
Description
If you’re looking for the ultimate in luxury, this home is exactly what you’ve been searching for! This exceptional 4-bed, 4-bath home with a dedicated office and 4-stall core floor garage sits on nearly 0.8 acres, combining elegance and comfort perfectly. The newly remodeled main floor blends modern style with functional living, featuring a designer kitchen with custom inset cabinetry, a quartz island, and breathtaking views of Brandon’s rolling hills. The main floor also includes a dedicated office, an additional bedroom, a full bath, and a covered, screened-in deck overlooking the pool. The two-story primary suite is a true retreat, boasting a fireplace, heated bathroom floors, dual walk-in closets, a walk-in tile shower, and a loft with panoramic views, making it perfect for relaxing or exercising. The finished basement is designed for entertaining, featuring two additional bedrooms, a wet bar, a fireplace, heated tile floors, and a spacious movie theater room with built-ins. Oversized sliding doors lead to the back patio and pool area for seamless indoor-outdoor living. A core floor garage provides ample storage for pool toys and lawn equipment, accessible from both the home and backyard. Additional highlights include a top-tier security system, permanent and professional Christmas lights, reverse osmosis water filtration, a high-end audio/video system, and a paver patio with a fire pit. Every detail of this home is designed for luxury, comfort, and functionality.
More Details
Features
History
| Date | Event | Price | $/Sqft | Source |
|---|---|---|---|---|
| Listed For Sale | $1,395,000 | $294 | Hegg, REALTORS |
Taxes
| Year | Annual Amount | Description |
|---|---|---|
| $11,553 |
Nearby Schools
Elementary School Brandon Elementary - 03 | 1 miles away | PK - 05 | |
Middle School Brandon Valley Middle School - 02 | 1.2 miles away | 06 - 08 | |
High School Brandon Valley High School - 01 | 1.3 miles away | 09 - 12 |
