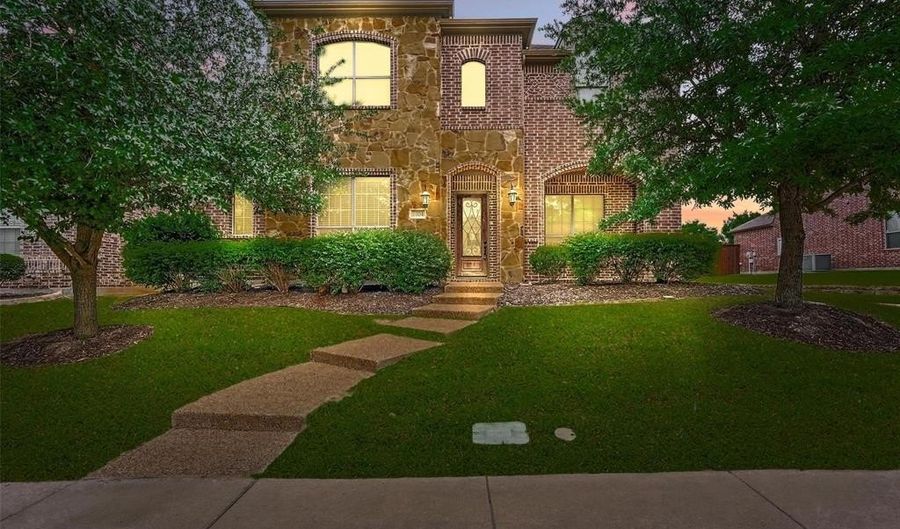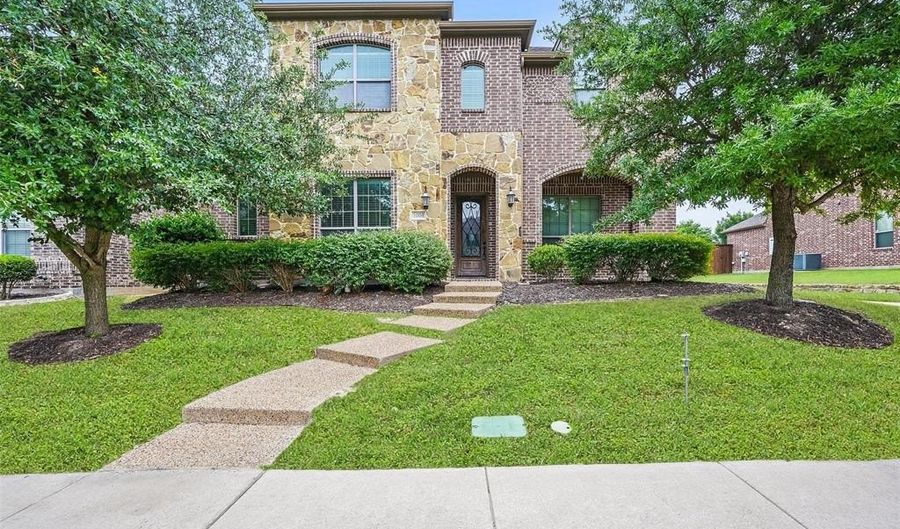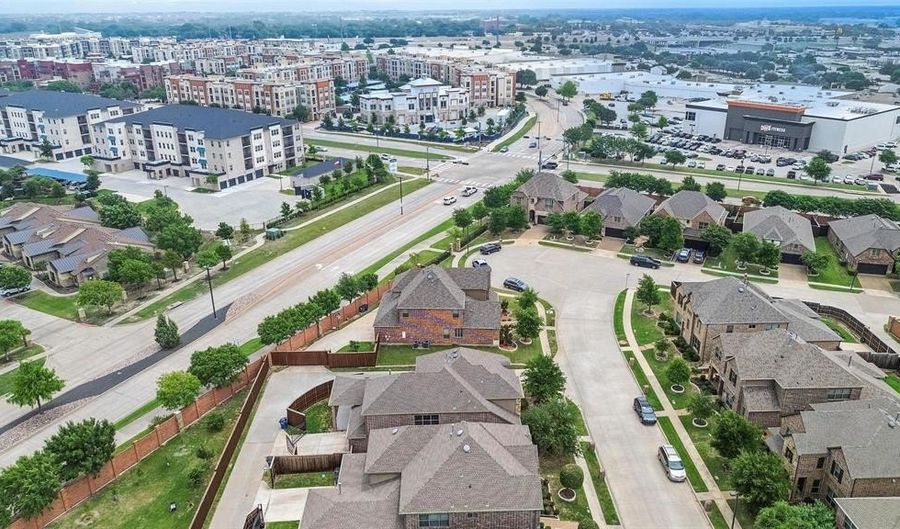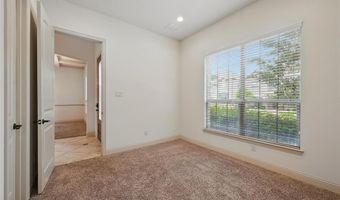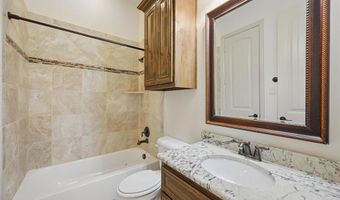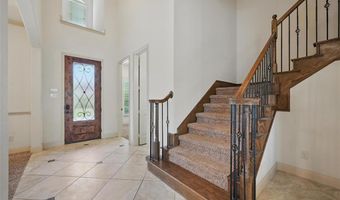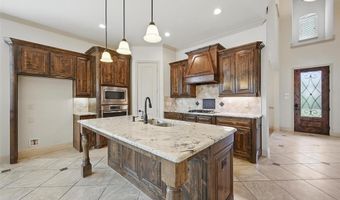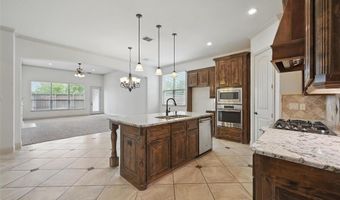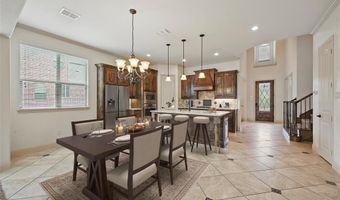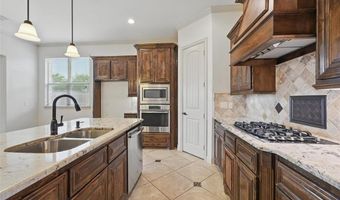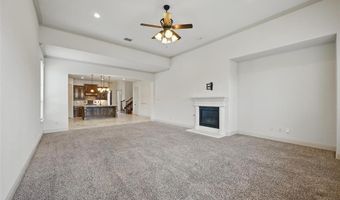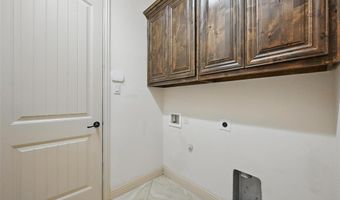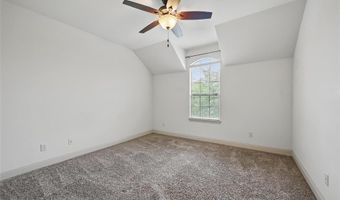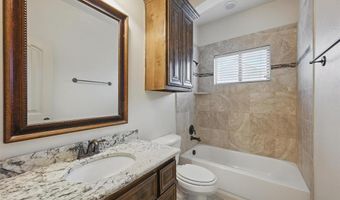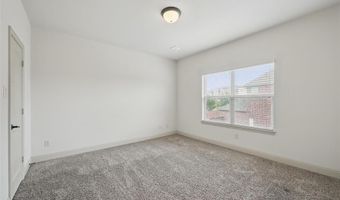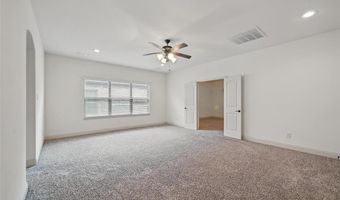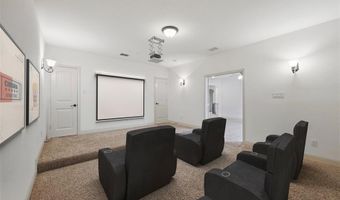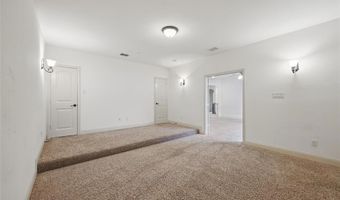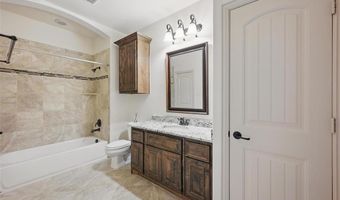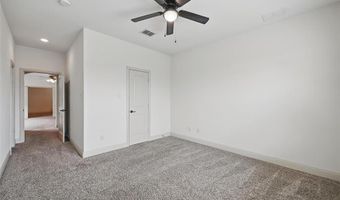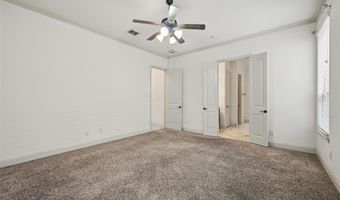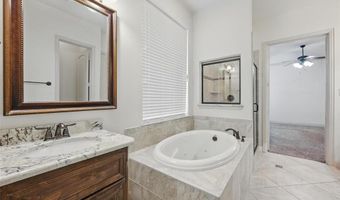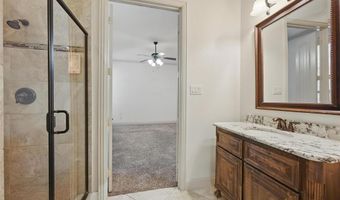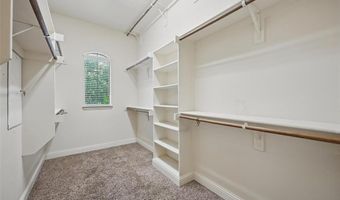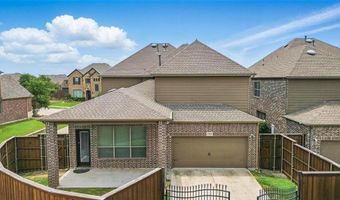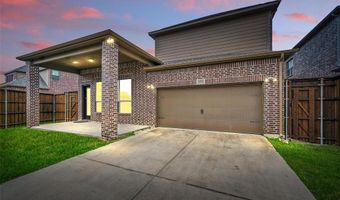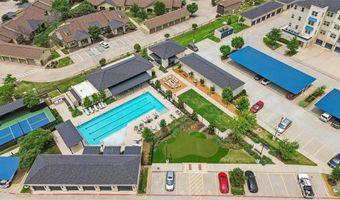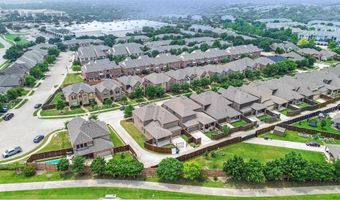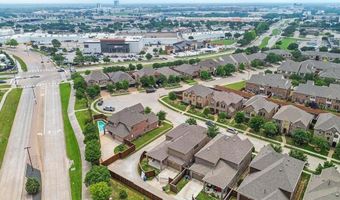1004 Taylor Dr Allen, TX 75013
Snapshot
Description
Welcome to this exceptional home nestled in the highly sought-after Villas at Twin Creek! From the moment you step inside, you’ll be captivated by the soaring ceilings, elegant crown molding, rich hardwood floors, and the striking iron spindle staircase — all setting the tone for refined living in a prime location minutes from entertainment, shopping, highways and The Golf Club at Twin Creeks.
The heart of the home is the gourmet, open-concept kitchen, thoughtfully designed with 3cm granite countertops, a spacious island with a breakfast bar with top-of-the-line finishes — ideal for both everyday living and entertaining guests in style.
Upstairs, you’ll find a generous game room complete with a walk-in closet, as well as a dedicated media room perfectly designed for stadium-style seating. Retreat to the luxurious primary suite featuring a jetted tub, a separate shower with a built-in seat, dual granite vanities, and an expansive walk-in closet with seasonal storage.
Additional highlights include a rear-facing garage with an automatic gate for added privacy, tankless water heater, sprinkler system, full gutters, and Energy Star certification — ensuring comfort and efficiency year-round. Lastly, residents of Villas at Twin Creeks enjoy access to fantastic community amenities, including a clubhouse, swimming pool, walking trails, tennis court, and more!
Don’t miss your opportunity to own this stunning property in one of the area’s most desirable communities! Buyer and buyer agent please do your due diligence. All information is deemed reliable but not guaranteed.
More Details
Features
History
| Date | Event | Price | $/Sqft | Source |
|---|---|---|---|---|
| Price Changed | $4,100 -4.65% | $1 | NB Elite Realty | |
| Listed For Rent | $4,300 | $1 | NB Elite Realty |
Expenses
| Category | Value | Frequency |
|---|---|---|
| Home Owner Assessments Fee | $1,891 | Annually |
| Security Deposit | $4,300 | Once |
Nearby Schools
Elementary School Dr E T Boon Elementary | 0.8 miles away | PK - 06 | |
Elementary School Frances E Norton Elementary | 0.9 miles away | PK - 06 | |
Elementary School Flossie Floyd Green Elementary | 0.9 miles away | PK - 06 |
