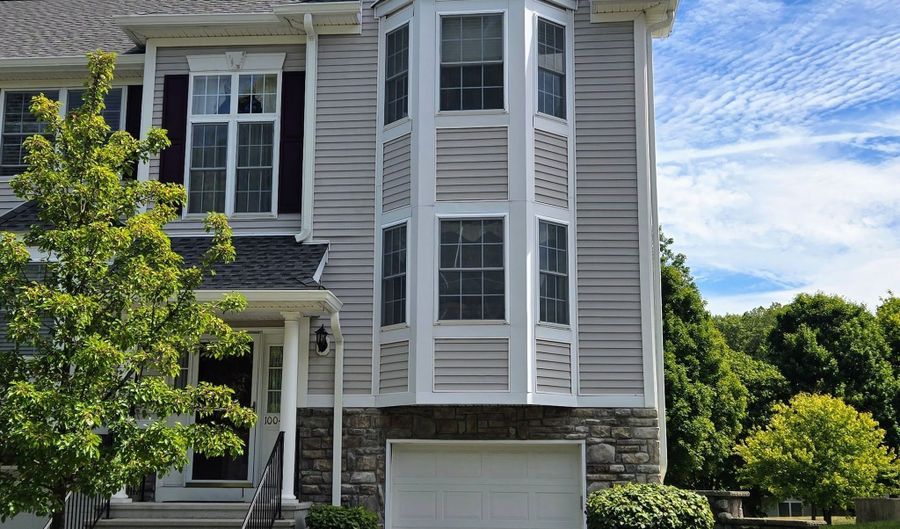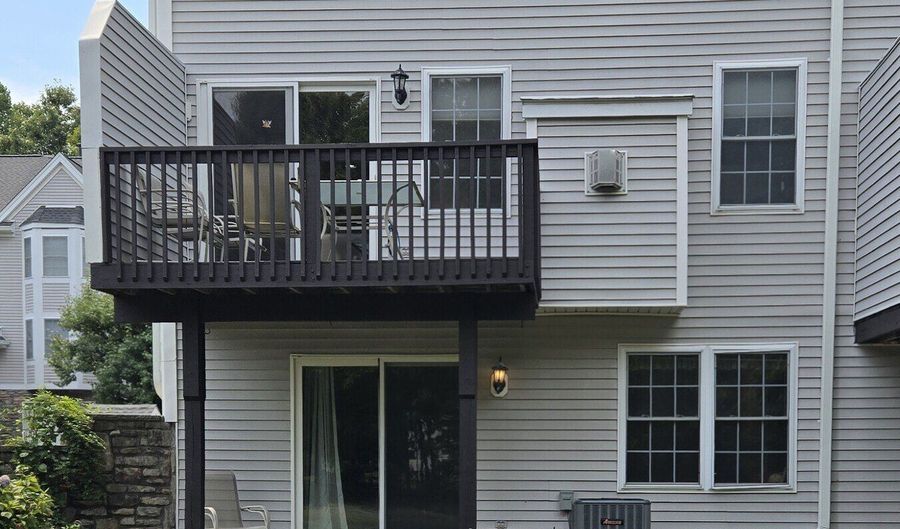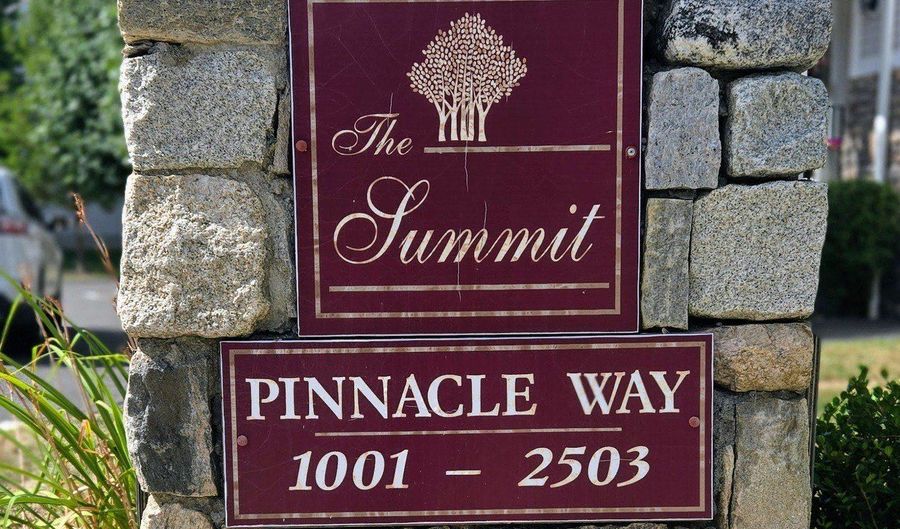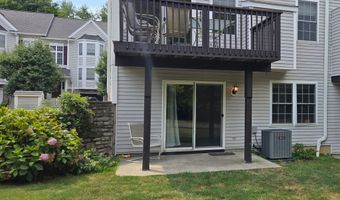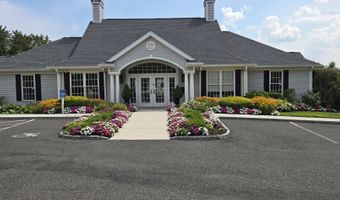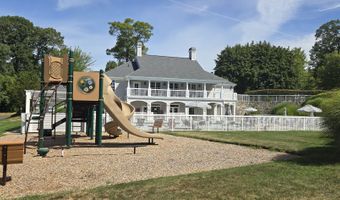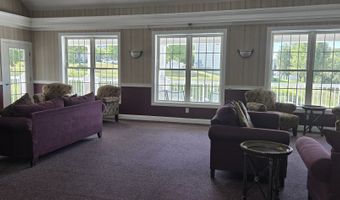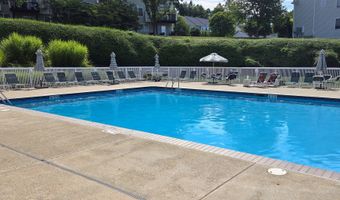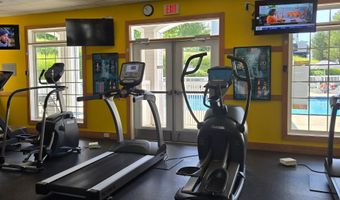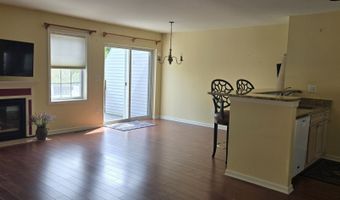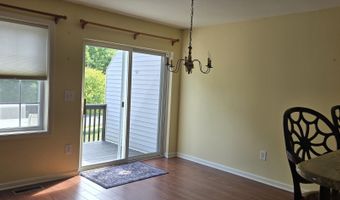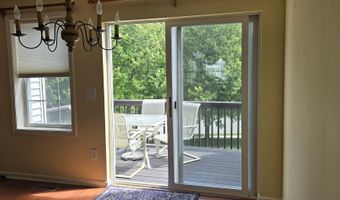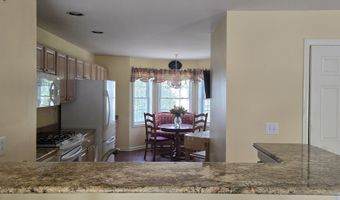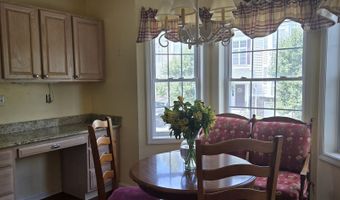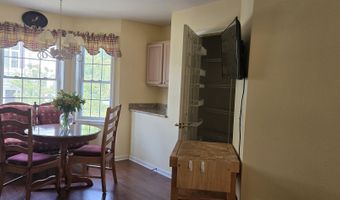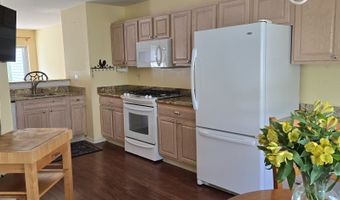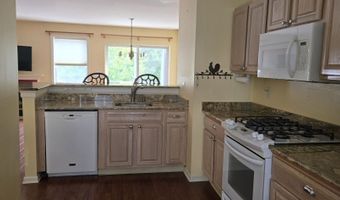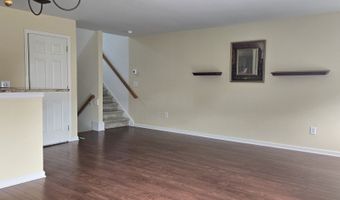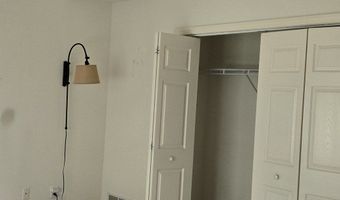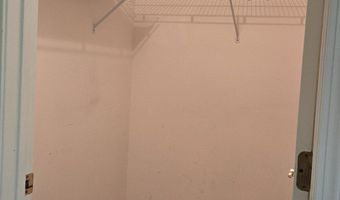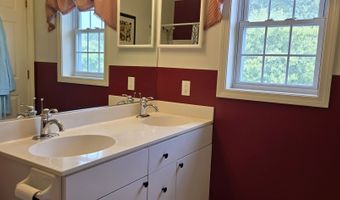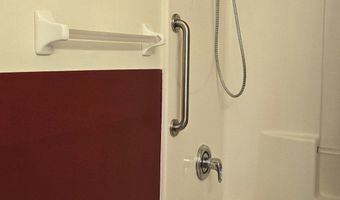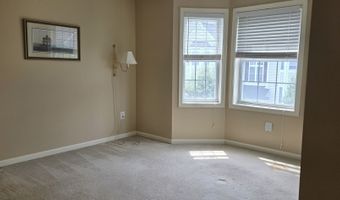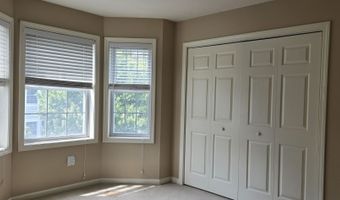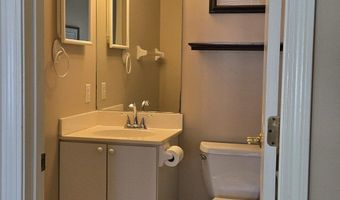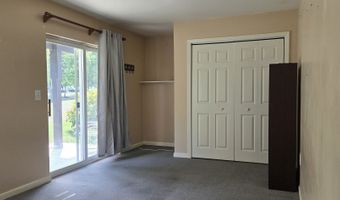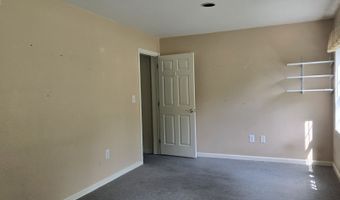1004 Pinnacle Way 1004Danbury, CT 06811
Snapshot
Description
Welcome to Sterling Woods II a lifestyle with little maintenance and resort like amenities at an affordable price. This spacious End Unit Beechnut model has an open floor concept on the main level. Kitchen offers lots of cabinet space w/pantry. Nook w/bay window & built-in desk. Granite counters w/breakfast bar that opens to spacious combo dining/living room featuring a gas fireplace & sliders to a balcony. Also a half bath. Upper level has a landing that can accommodate a sitting area leading up to 2 En-suite Bedrooms & a laundry closet. Master bedroom w/vaulted ceiling, walk-in closet & double closet. Bath w/twin sinks. Second bedroom has double closets and full bath. Walk-out lower level offers a large finished living area to satisfy different lifestyles. Family/rec room, work-out room, office to name a few. Sliders lead out to patio w/no buildings behind you & a large grassy area. The attached under unit garage adds the convenience of house access & additional storage. Enjoy the beautiful pool, playground, walking trails & updated fitness center the community offers. Join the many activities or have a private gathering at the clubhouse. C/A & HW heater replaced in 2024. Don't miss out, book a showing today! Sterling Woods is conveniently located to Federal Rd, I-84 & Rt 7. Great dining & shopping access & the beautiful Candlewood lake. Don't miss out book your showing today!
More Details
Features
History
| Date | Event | Price | $/Sqft | Source |
|---|---|---|---|---|
| Listed For Sale | $420,000 | $255 | Realty ONE Group Connect |
Expenses
| Category | Value | Frequency |
|---|---|---|
| Home Owner Assessments Fee | $528 | Monthly |
Nearby Schools
Elementary School Stadley Rough School | 0.4 miles away | KG - 05 | |
Elementary School Great Plain School | 1.1 miles away | PK - 05 | |
Middle School Broadview Middle School | 2.1 miles away | 06 - 08 |
