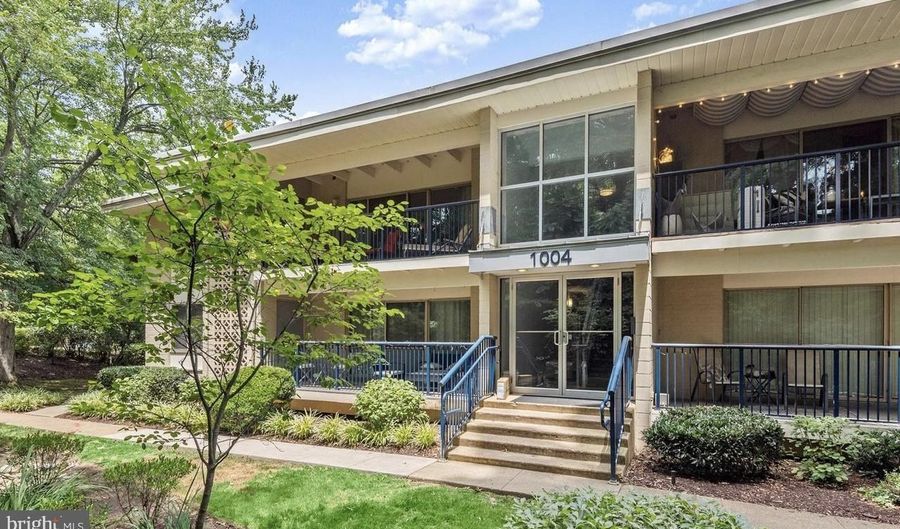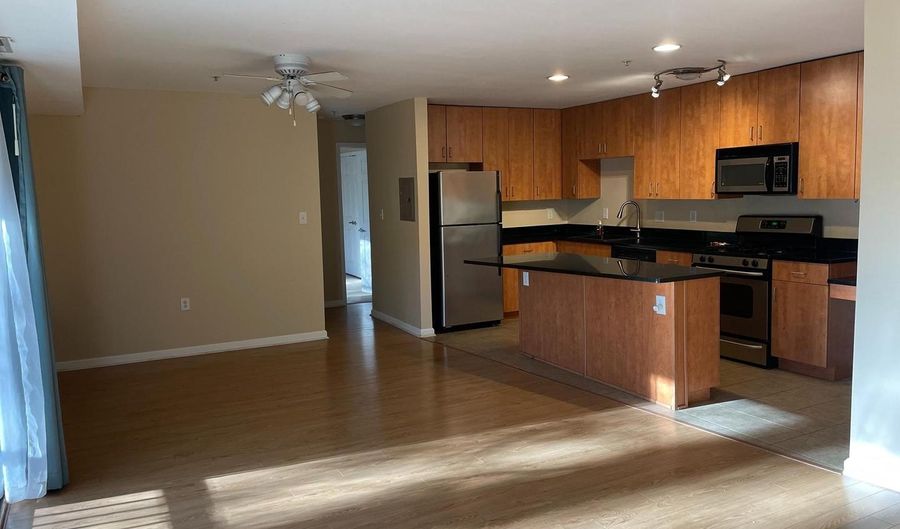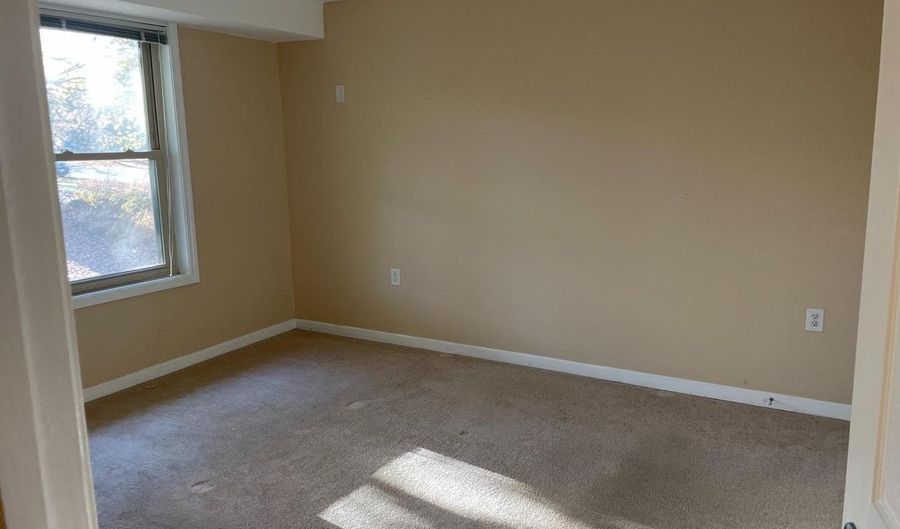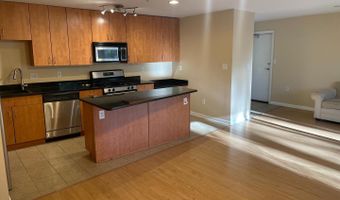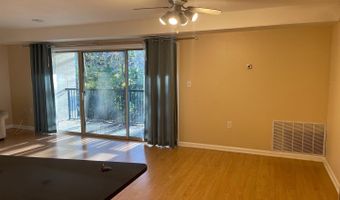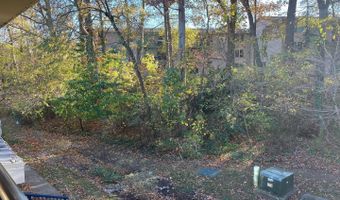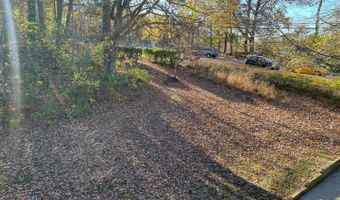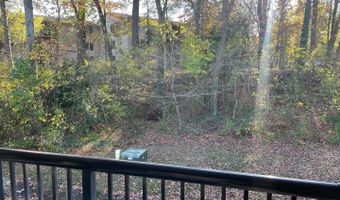1004 PRIMROSE Rd #301Annapolis, MD 21403
Snapshot
Description
This beautiful condo has it all. Open floor plan with a balcony overlooking woods. This second story condo has an open floorplan with a contemporary flair. The Condos at the Landing at Spa Creek are perfect for anyone who loves shopping, dining, entertainment, recreation, and history. Fees include: trash pick-up, water, natural gas bill, outside maintenance, access to the pool, gym, and private pier. New tennis/pickle ball courts and a new pool facility. Located on Spa Creek and close to everything. Community amenities included. Clubhouse with swimming pool and sundeck, fitness center, locker rooms, and lounge. Walking pathways along the water, boat ramp & pier, canoe and kayak storage. Also, walk across the street to Truxton Park. Truxton Park is Annapolis' main city park and it spans over 80 acres of green space with hiking trails, a skate park, sections for picnics, and playgrounds for kids alongside 12 tennis courts, three baseball fields, five basketball courts, and a public boat ramp. Also, brand new, 80,000 sq. ft. public indoor recreation center featuring: Three-court gymnasium, Rock-climbing wall, Indoor track, Fitness center & Indoor playground Only minutes to the city dock and the Historic District of Annapolis, the U.S. Naval Academy, Rt. 50 and I-97, Annapolis Mall, the new Annapolis Towne Center and the west street corridor.
More Details
Features
History
| Date | Event | Price | $/Sqft | Source |
|---|---|---|---|---|
| Listed For Sale | $254,990 | $∞ | Bel Air |
Taxes
| Year | Annual Amount | Description |
|---|---|---|
| $2,707 |
Nearby Schools
Middle School Wiley H. Bates Middle | 0.5 miles away | 06 - 08 | |
Elementary School Tyler Heights Elementary | 0.7 miles away | PK - 05 | |
Middle School Annapolis Middle | 0.8 miles away | 06 - 08 |
