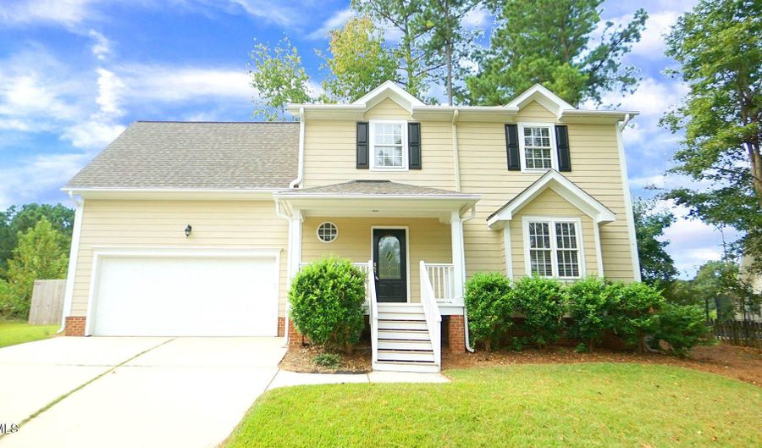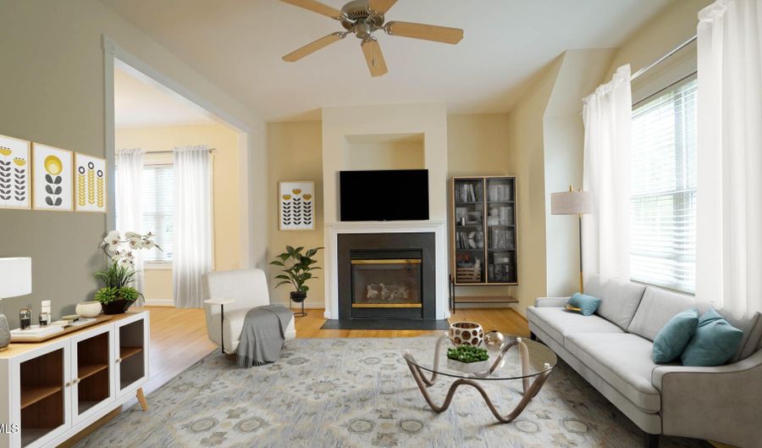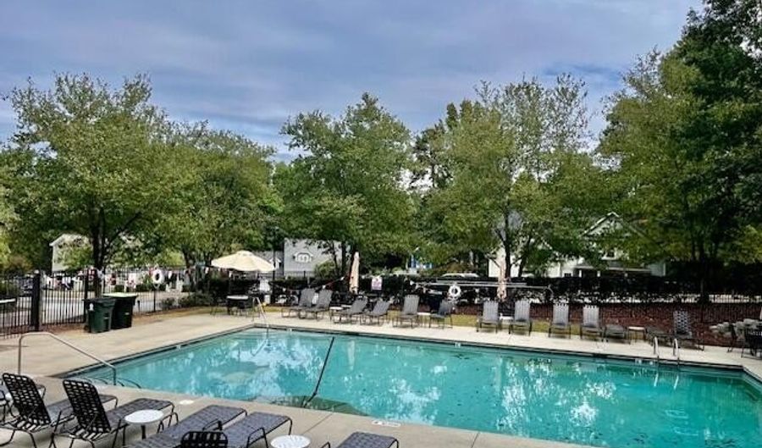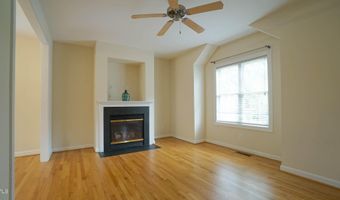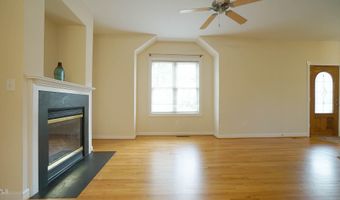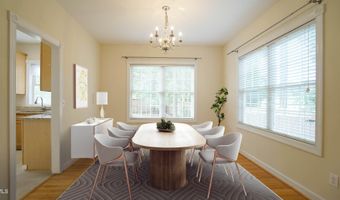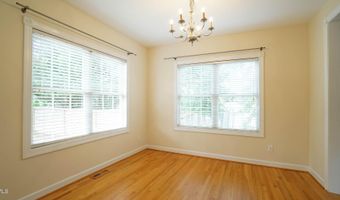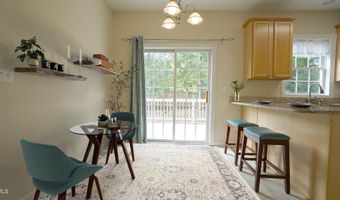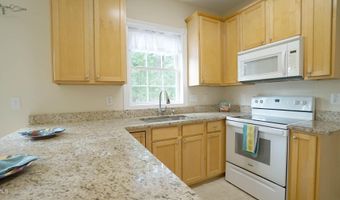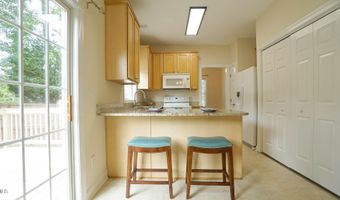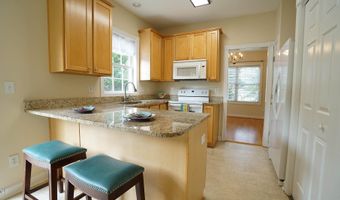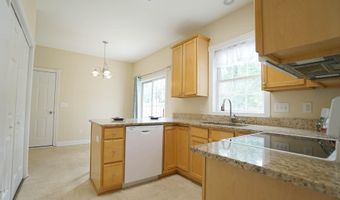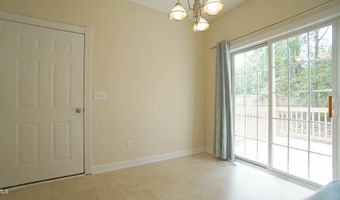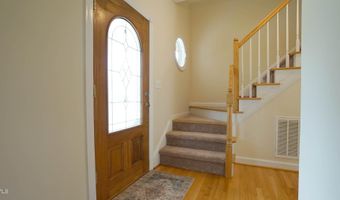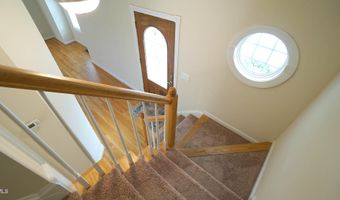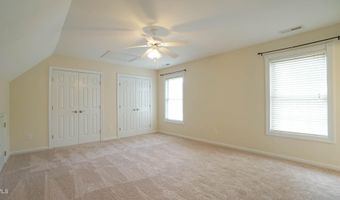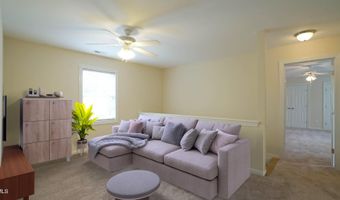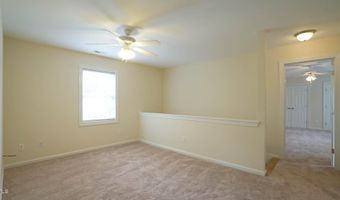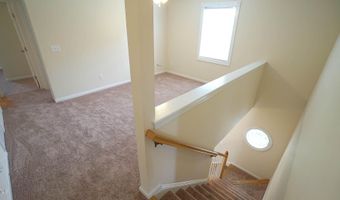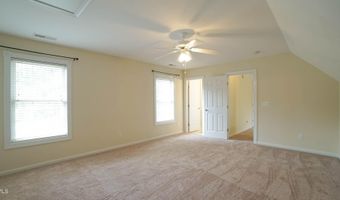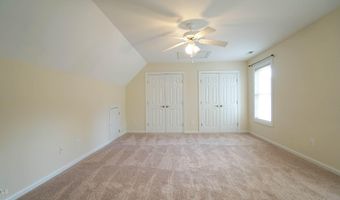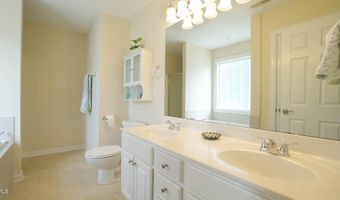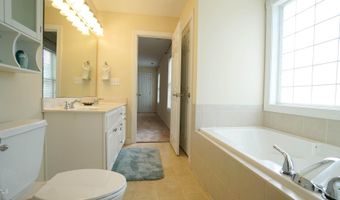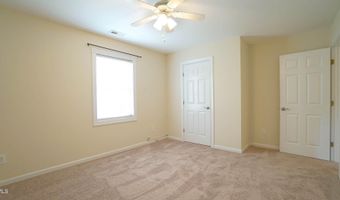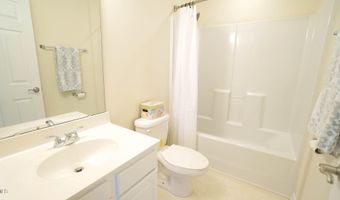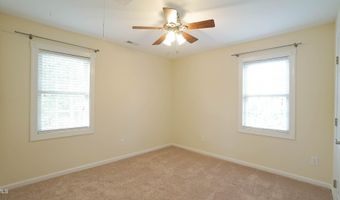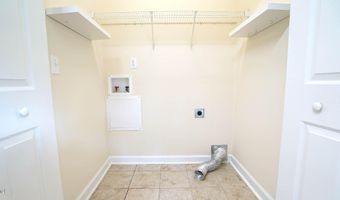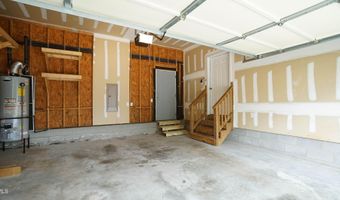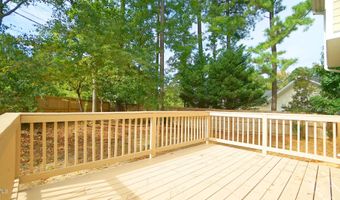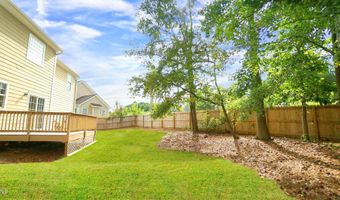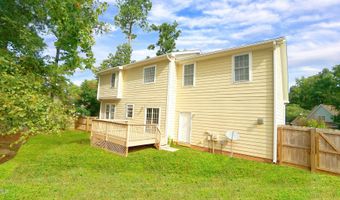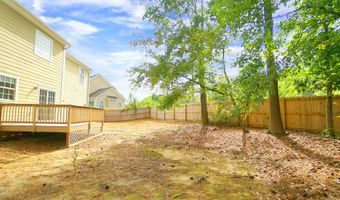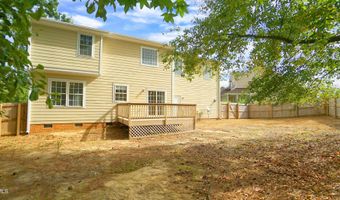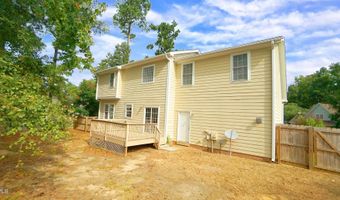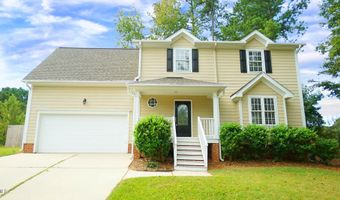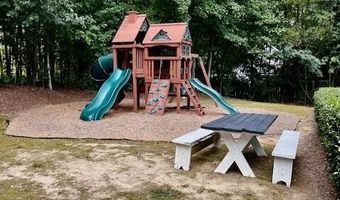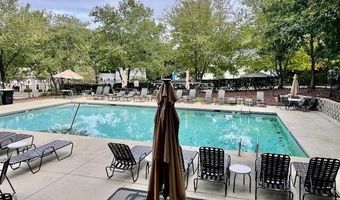1004 Marston Ct Apex, NC 27502
Snapshot
Description
Welcome to 1004 Marston Ct. Incredible opportunity to own this single-family home, nestled in established and highly coveted neighborhood of Whitehall Manor for under $500k! Located in the heart of Apex, minutes to Historic Downtown and all it has to offer. This charming cul-de-sac residence offers the perfect blend of comfortable living and convenience. A well-maintained home that offers a seamless flow between the living room w/gas log fireplace, formal dining area, kitchen and back deck- perfect for entertaining. Enjoy your light filled, eat-in Kitchen with newer appliances, Dishwasher & Smooth Top Range-2023 and Fridge - 2025. Beautiful Granite Countertops. All 3 bedrooms are located upstairs in addition to a spacious Loft. New Carpet upstairs 2025. The Primary suite is complete with two closets equipped with custom closet organization system, customizable to your needs. Primary bath is spacious w/ soaking tub, separate shower, double vanity and linen closet. 2 more bedrooms upstairs with shared hall bath featuring new toilet. Ceiling Fans in all bedrooms & Loft. The backyard is private, generous in size, fully fenced and in the process of being renovated and seeded. A perfect backdrop while enjoying and entertaining your newly stained deck. Some Photos Virtually Staged. 2 Car Garage with Built in Shelving and a new Garage Door Motor and Keypad. Additional recent Improvements include New Roof 2022, Interior paint refreshed, front porch and deck stained 2025. Hardwood Floors Downstairs refinished 2025. Leaf Guard Gutters w Lifetime Limited Warranty, HVAC was just inspected and Dryer Vent have been cleaned. Don't miss this great home in a lovely neighborhood that also includes a community pool and playground!
More Details
Features
History
| Date | Event | Price | $/Sqft | Source |
|---|---|---|---|---|
| Price Changed | $450,000 -5.26% | $251 | NorthGroup Real Estate, Inc. | |
| Price Changed | $475,000 -4.81% | $264 | NorthGroup Real Estate, Inc. | |
| Listed For Sale | $499,000 | $278 | NorthGroup Real Estate, Inc. |
Taxes
| Year | Annual Amount | Description |
|---|---|---|
| 2025 | $4,292 | Lo108 Whitehall Manor Sub Ph1 Bm1999-739 |
Nearby Schools
Elementary School Apex Elementary | 0.5 miles away | KG - 05 | |
Middle School Apex Middle | 1 miles away | 06 - 08 | |
Elementary School Baucom Elementary | 1.3 miles away | PK - 05 |
