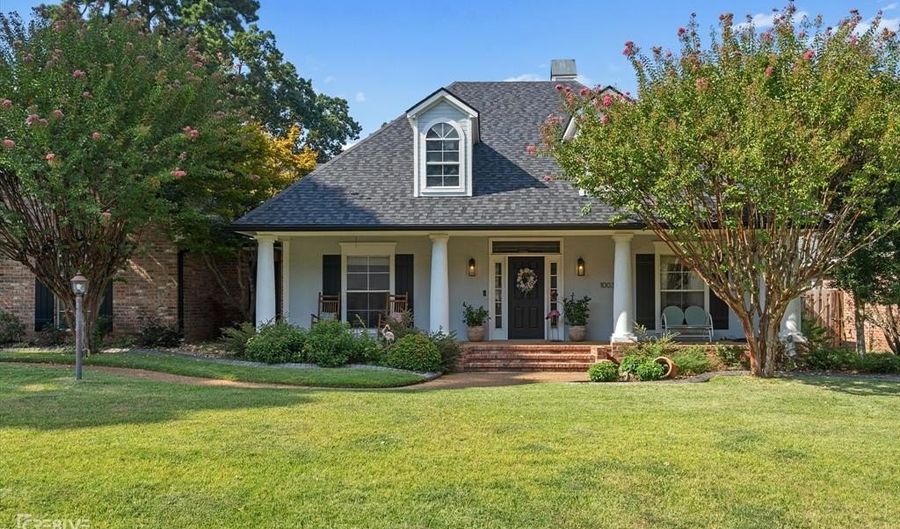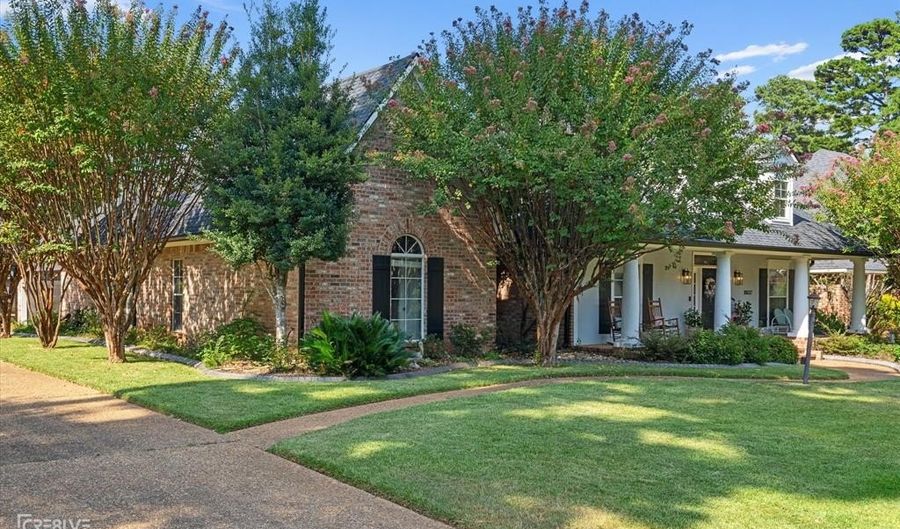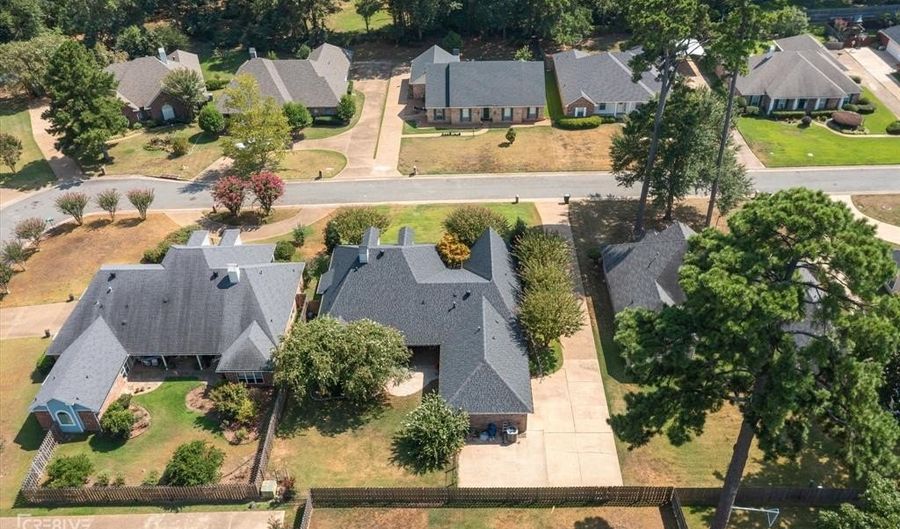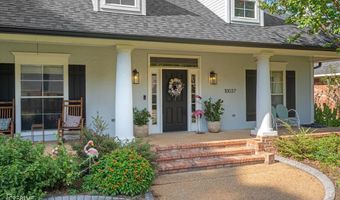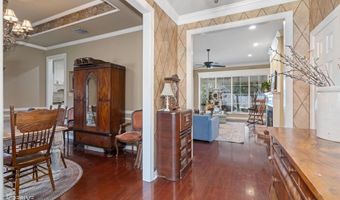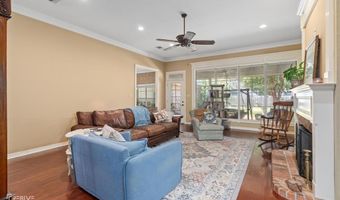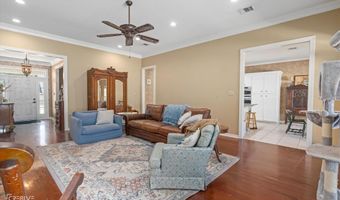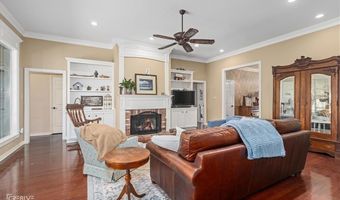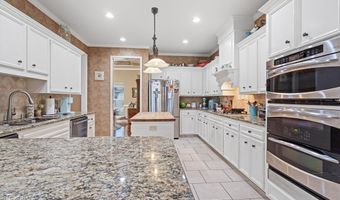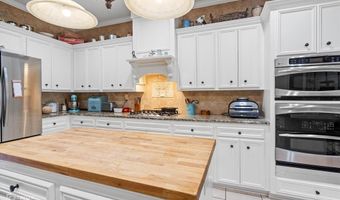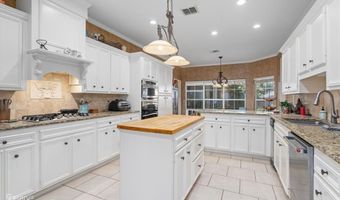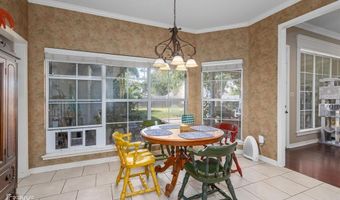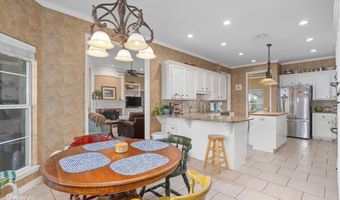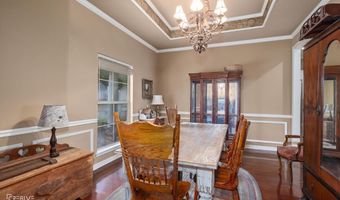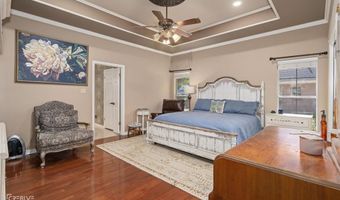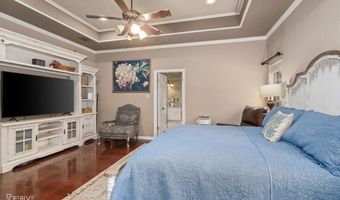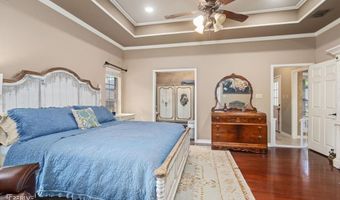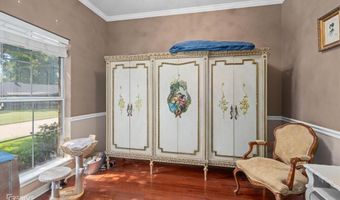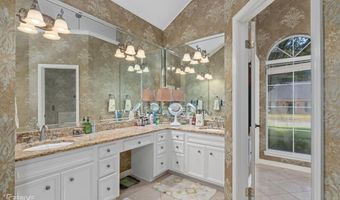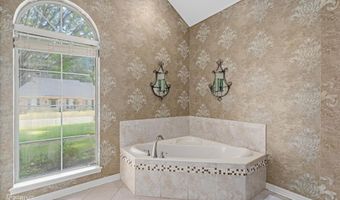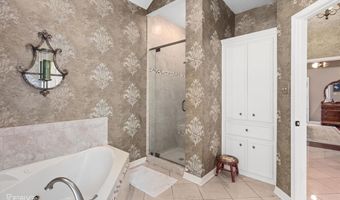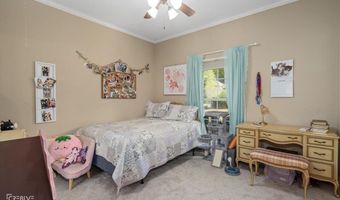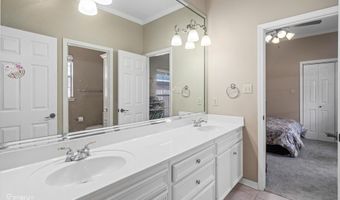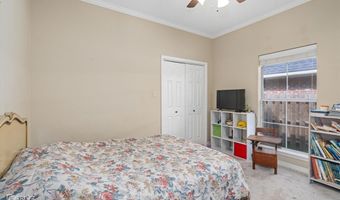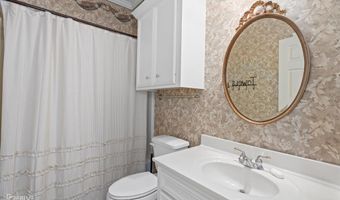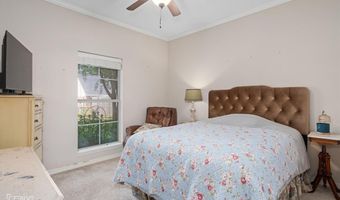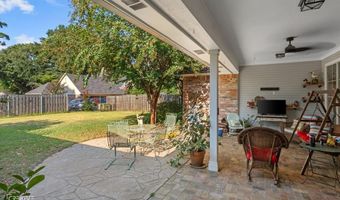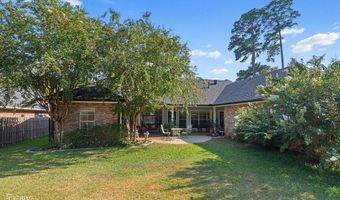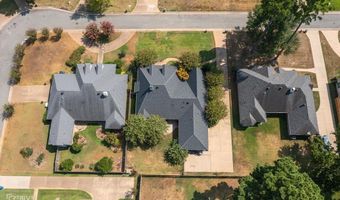10037 Ferry Creek Dr Shreveport, LA 71106
Snapshot
Description
Step into this beautifully designed 4-bedroom, 3-bathroom home that combines style, comfort, and functionality. The spacious living room welcomes you with an open flow into the formal dining area—perfect for family gatherings and entertaining. The modern kitchen features stainless steel appliances, abundant counter space, and a cozy breakfast nook for casual meals. Each bedroom is generously sized with ample natural light and storage, while the primary suite offers a private en-suite bathroom for your own retreat. The additional bathrooms are tastefully finished with contemporary fixtures. Outside, enjoy a professionally landscaped yard and a covered back patio that extends for even more outdoor living space—ideal for relaxing or hosting guests. Conveniently located near shopping, dining, and everyday essentials, this home has it all.
Schedule your private showing today and make this stunning property yours!
More Details
Features
History
| Date | Event | Price | $/Sqft | Source |
|---|---|---|---|---|
| Price Changed | $389,000 -1.02% | $145 | Keller Williams Northwest | |
| Listed For Sale | $393,000 | $146 | Keller Williams Northwest |
