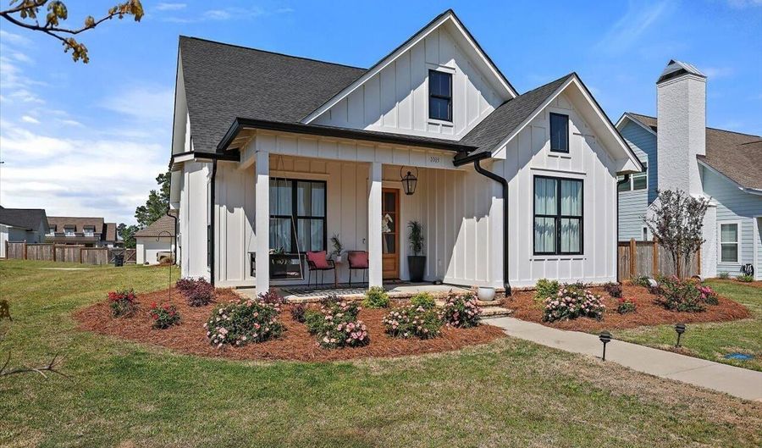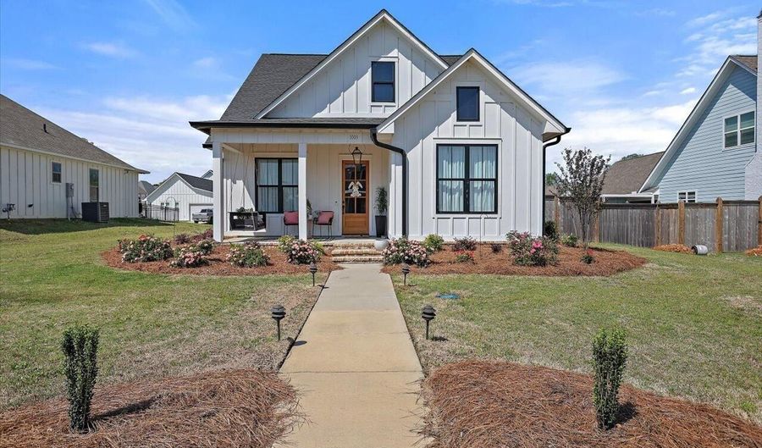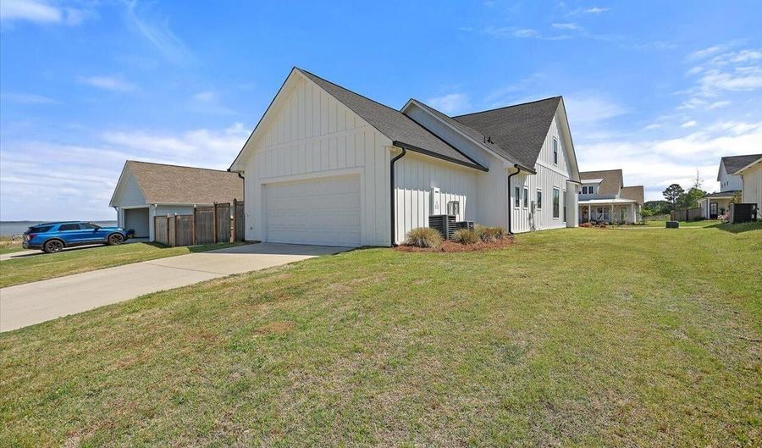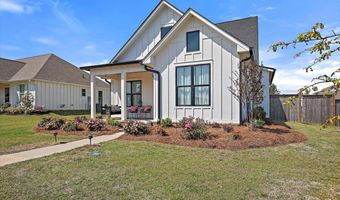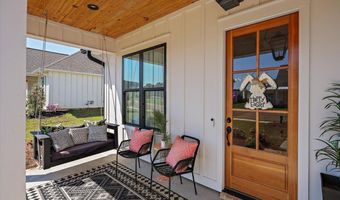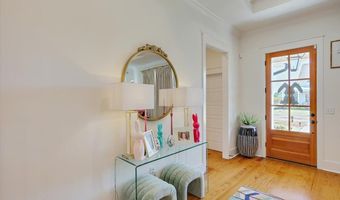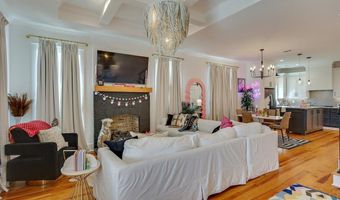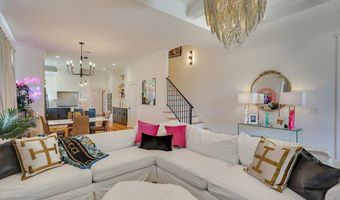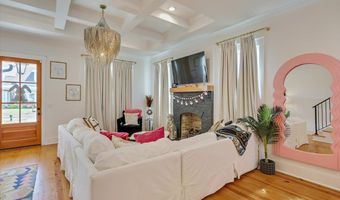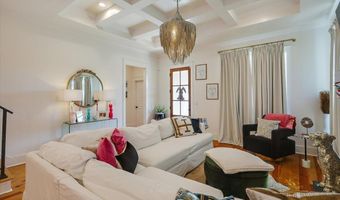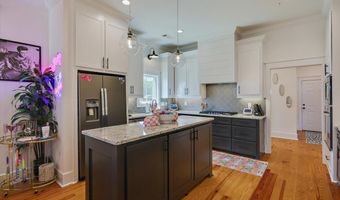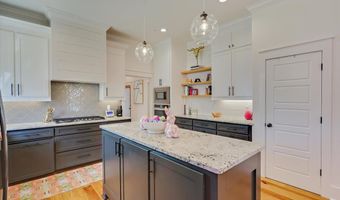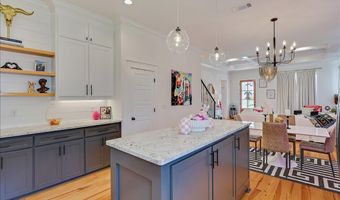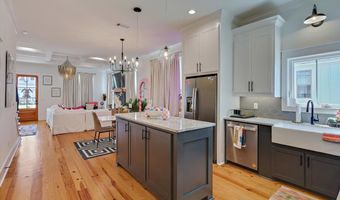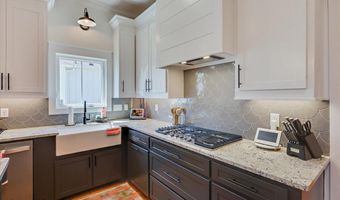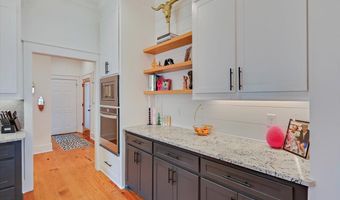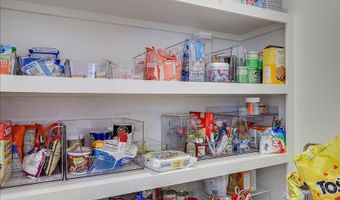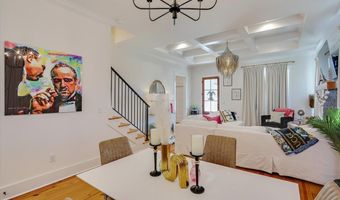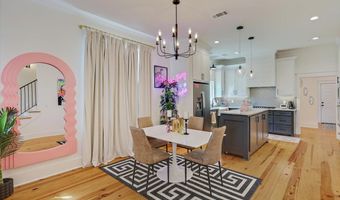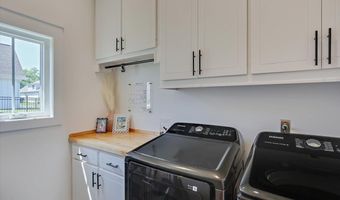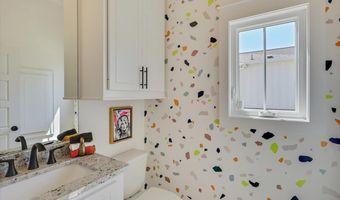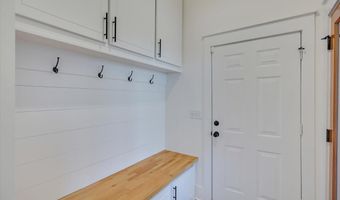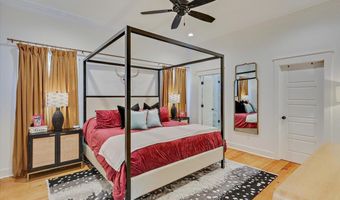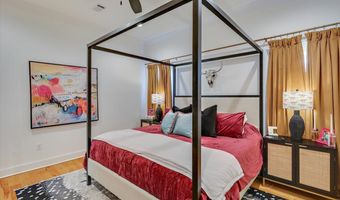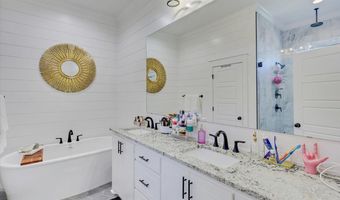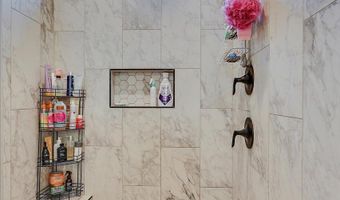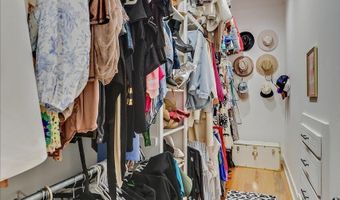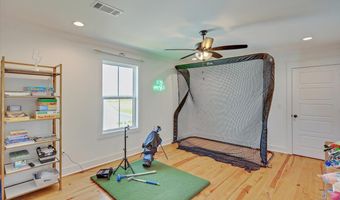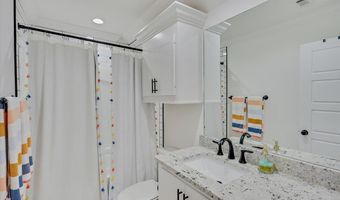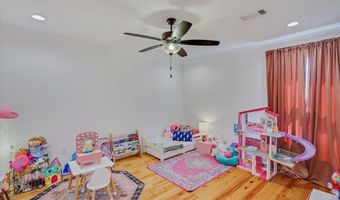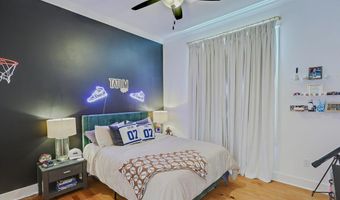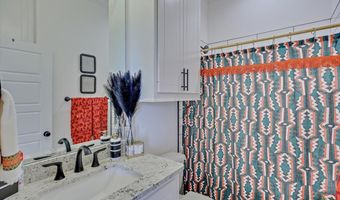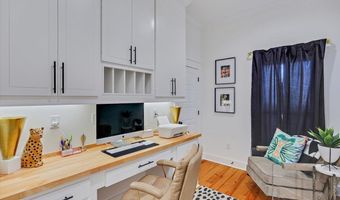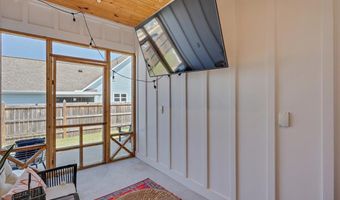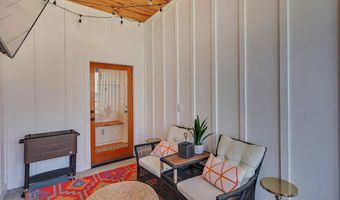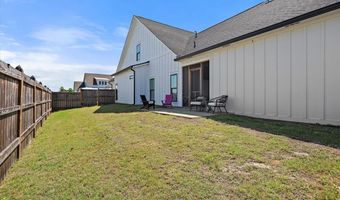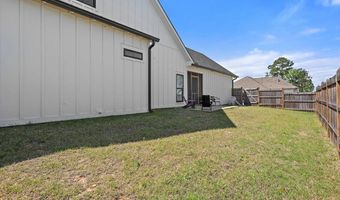1003 Crepe Myrtle Dr Brandon, MS 39047
Snapshot
Description
Don't miss your chance to tour this charming 4-bedroom, 3.5-bath home offering 2,362 sq ft of beautifully designed living space! The living room showcases a stunning coffered ceiling and a cozy gas fireplace as its focal point. The kitchen is a chef's dream, featuring granite countertops, a farmhouse sink, gas cooktop, built-in oven and microwave, walk-in pantry, and stylish floating shelves.The main floor boasts a spacious master suite with a walk-in closet and a luxurious bath complete with a freestanding tub framed by shiplap, dual vanities, and an oversized tiled shower. A private guest bedroom with its own bath is also conveniently located on the main level, along with a dedicated office featuring a walk-in storage closet.Additional highlights include a drop zone with built-in lockers and storage just off the garage, an extra pantry space, a half bath, and a private covered back porch--perfect for relaxing. Thoughtful finishes and designer lighting throughout add to the home's appeal.Located in the desirable Arbor Landing community, residents enjoy access to a pool, clubhouse, walking trails, playground, and more. Schedule your showing today--this one won't last!
More Details
Features
History
| Date | Event | Price | $/Sqft | Source |
|---|---|---|---|---|
| Listed For Sale | $520,000 | $220 | Epique Realty |
Expenses
| Category | Value | Frequency |
|---|---|---|
| Home Owner Assessments Fee | $565 | Annually |
Taxes
| Year | Annual Amount | Description |
|---|---|---|
| 2024 | $3,625 |
Nearby Schools
Elementary School Northshore Elementary | 1.3 miles away | KG - 05 | |
Elementary School Highland Bluff Elementary | 4.2 miles away | KG - 05 | |
Elementary School Oakdale Elementary | 4.9 miles away | PK - 05 |
