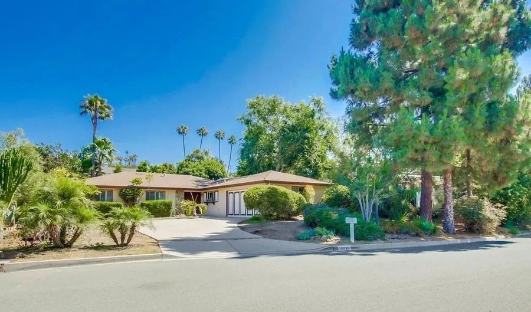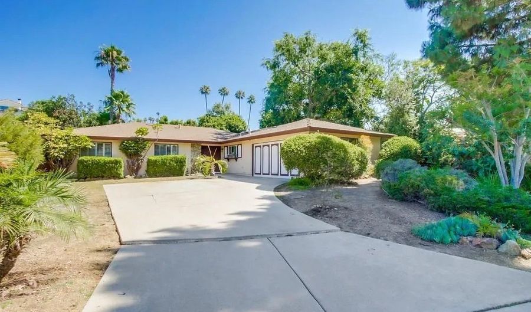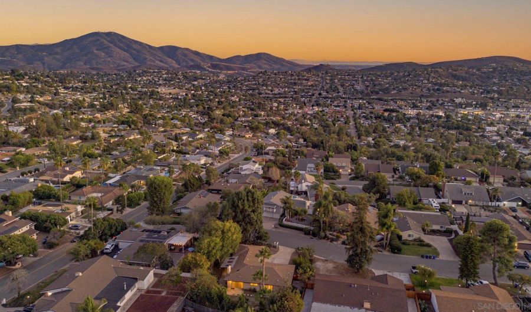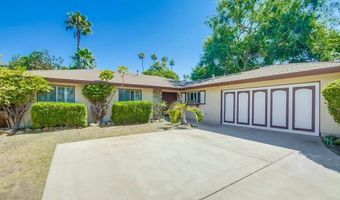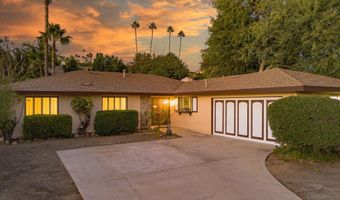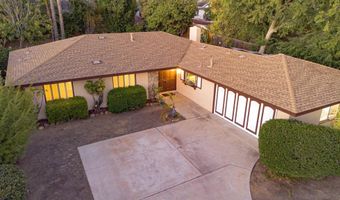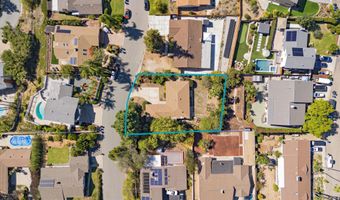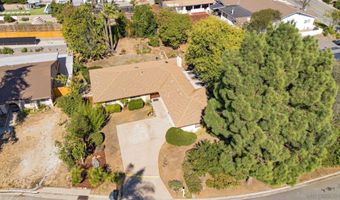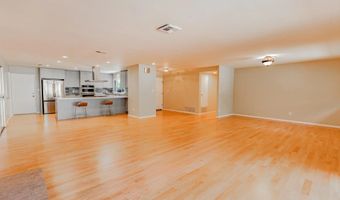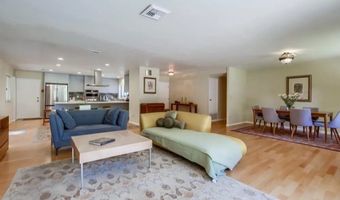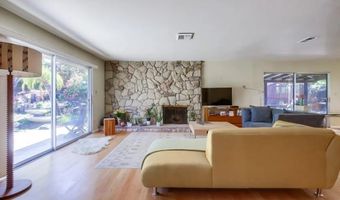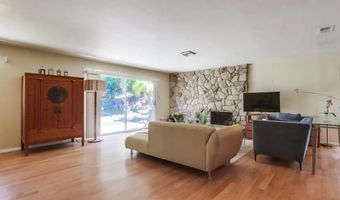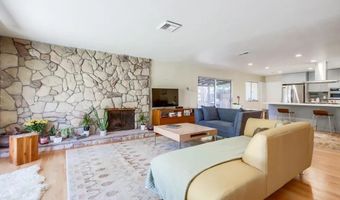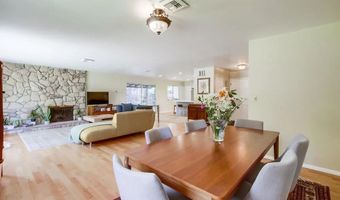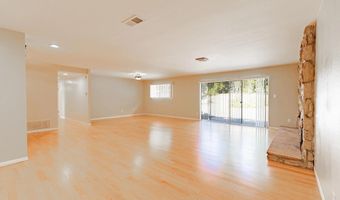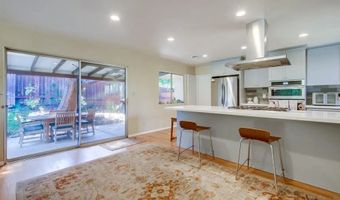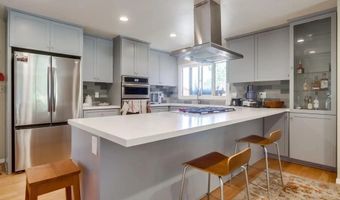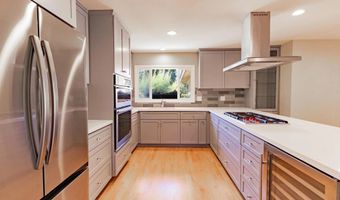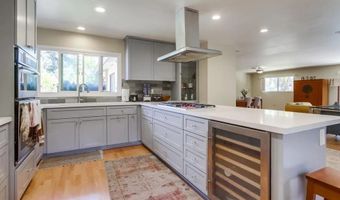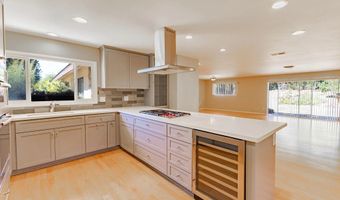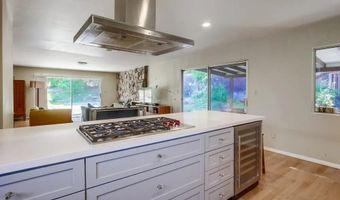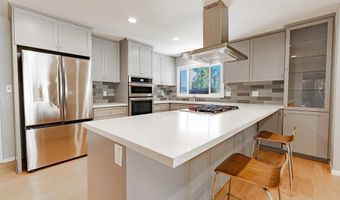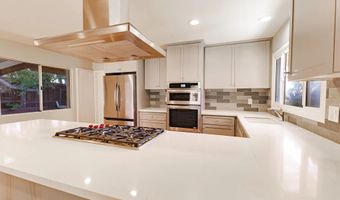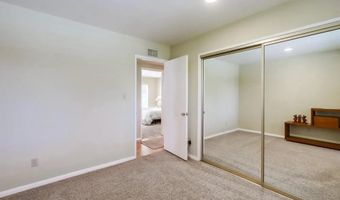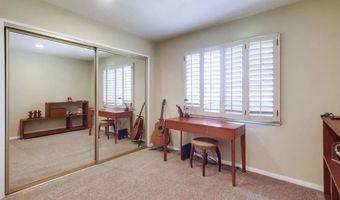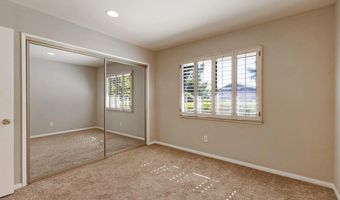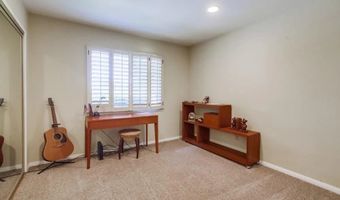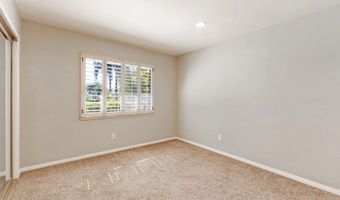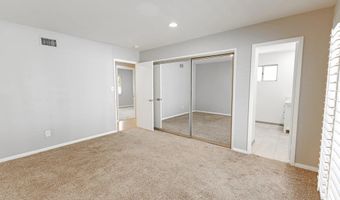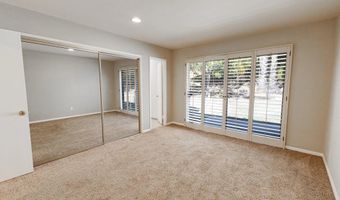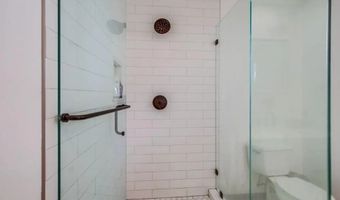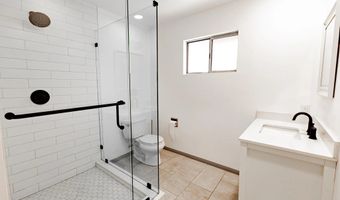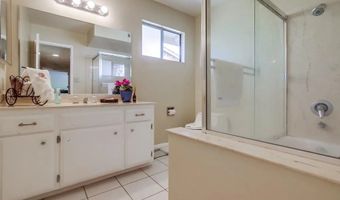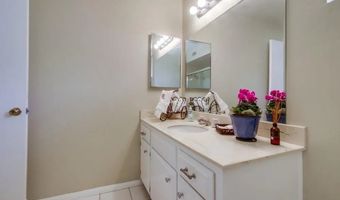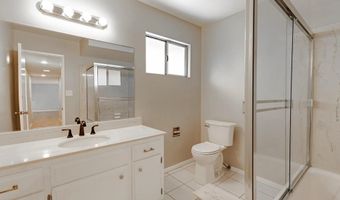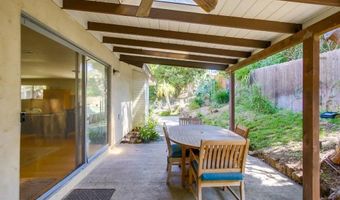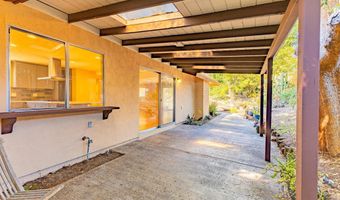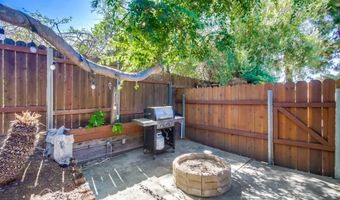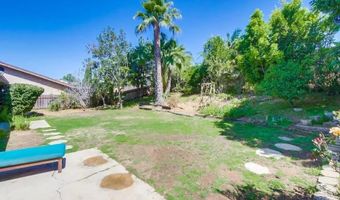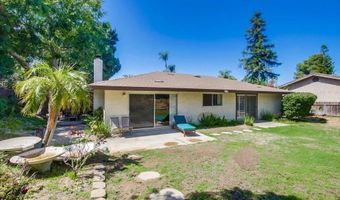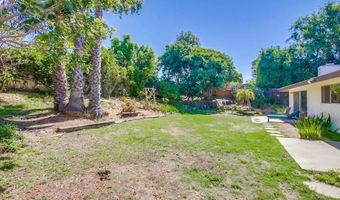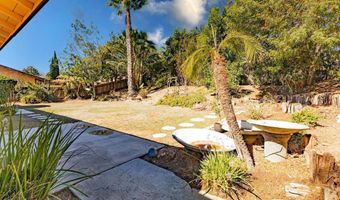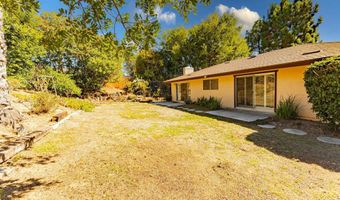10020 Bonnie Vista Dr La Mesa, CA 91941
Snapshot
Description
Welcome to this inviting single-level mid-century modern home, ideally situated in the heart of Mt. Helix. Set back from the street for privacy and surrounded by mature landscaping, this well maintained residence offers a serene retreat with a fully fenced yard-perfect for entertaining or relaxing. Step inside to a bright, open-concept living area featuring stunning oak wood floors and a decorative stone wall that adds character and warmth. Plantation shutters in BR's provide timeless elegance and light control, while central AC and a cozy fireplace ensure year-round comfort. The upgraded kitchen is a chef's dream, boasting matching stainless steel appliances-including a gas stove, newer fridge and wine cooler-an eat-in counter, plus recessed lighting for a modern touch. Each thoughtfully designed bedroom includes mirrored closet doors and plush carpet for added comfort. Primary suite features an elegant tiled shower w/glass doors and convenient sliding door off primary that opens to the backyard, blending indoor and outdoor living. Additional highlights include a secure garage with epoxy flooring, side by side laundry, and ample storage space. Freshly painted exterior areas eves, stucco and facia. Classic style combined w/modern amenities.
More Details
Features
History
| Date | Event | Price | $/Sqft | Source |
|---|---|---|---|---|
| Price Changed | $1,095,000 -4.78% | $651 | Yvonne S. Attard, Broker | |
| Listed For Sale | $1,150,000 | $683 | Yvonne S. Attard, Broker |
Nearby Schools
Elementary School Murdock Elementary | 0.3 miles away | KG - 05 | |
Elementary School Avocado Elementary | 1.2 miles away | KG - 05 | |
Elementary School Lemon Avenue Elementary | 1.8 miles away | KG - 05 |
