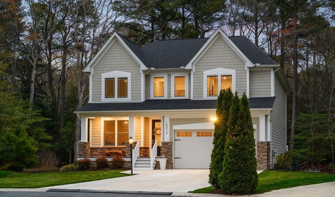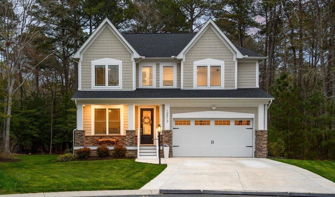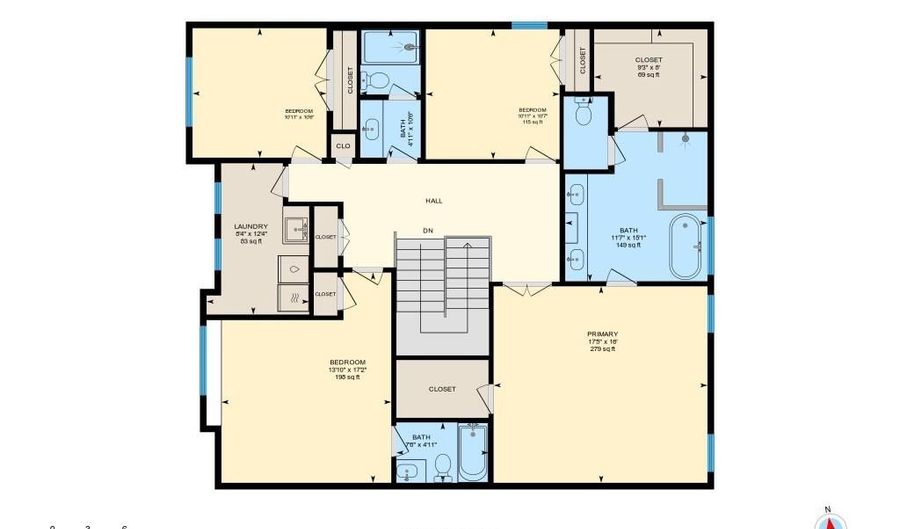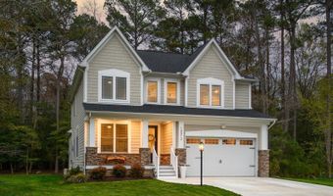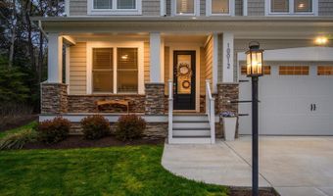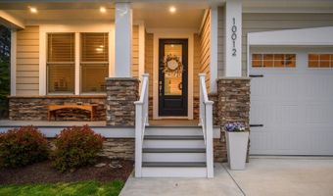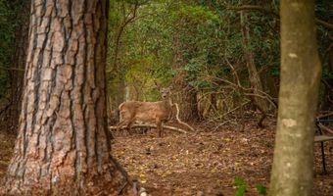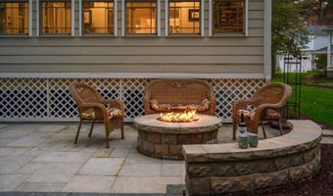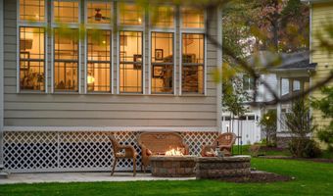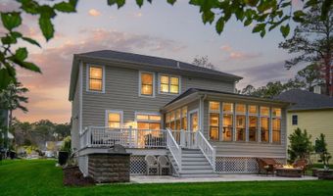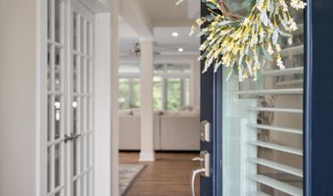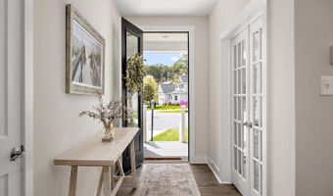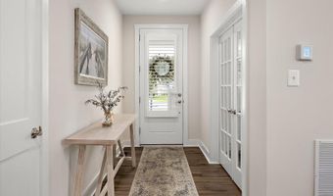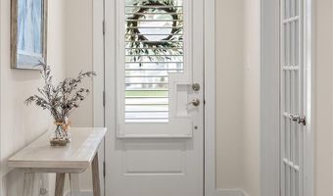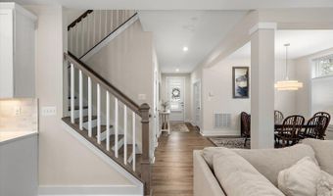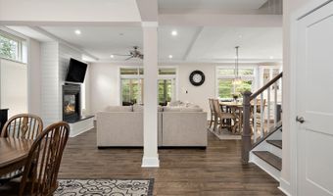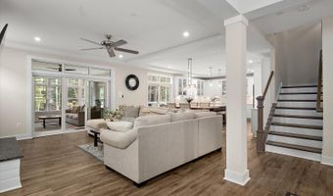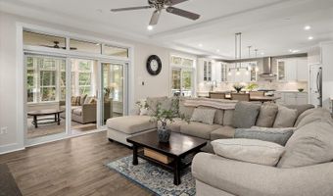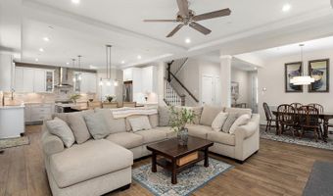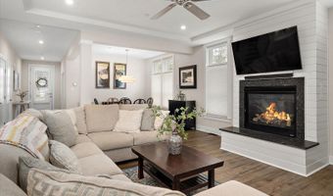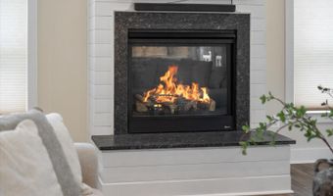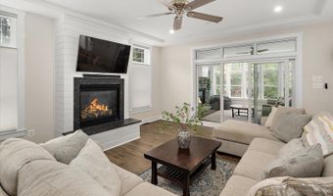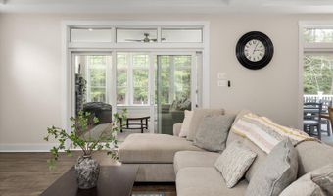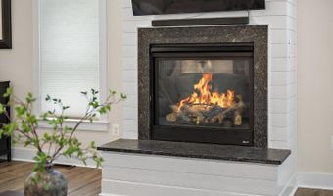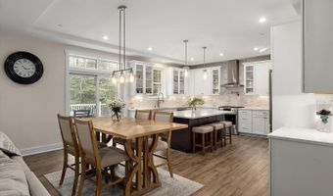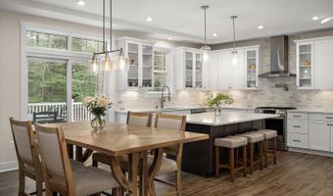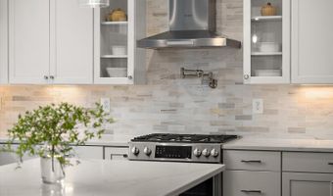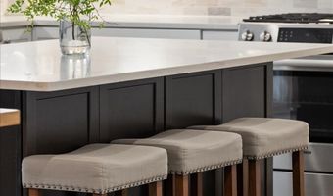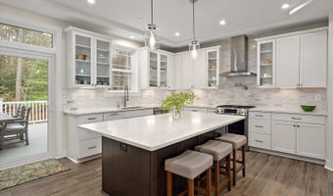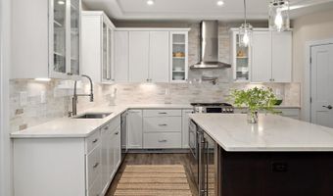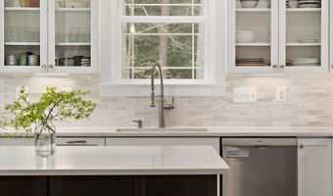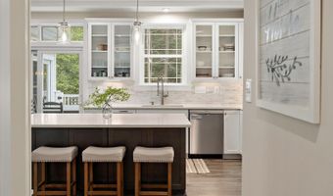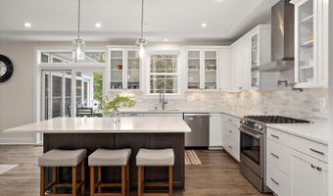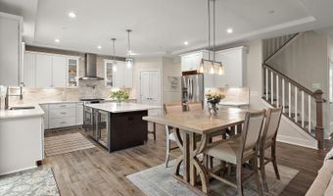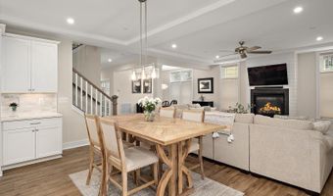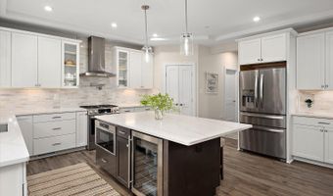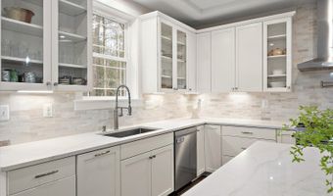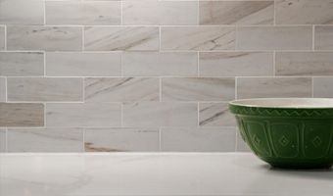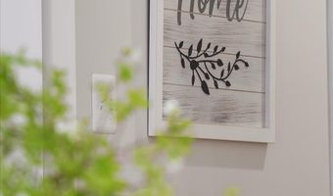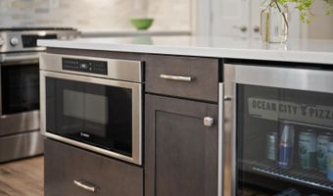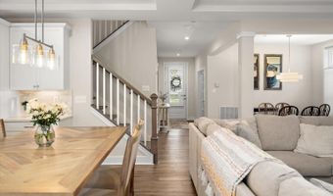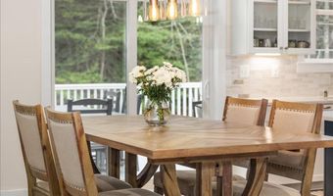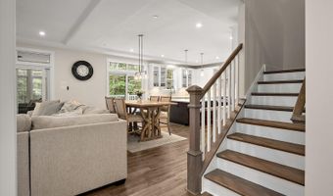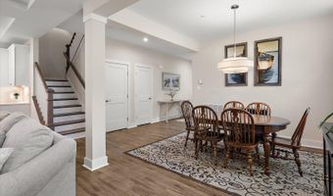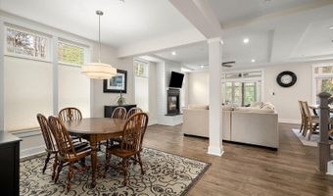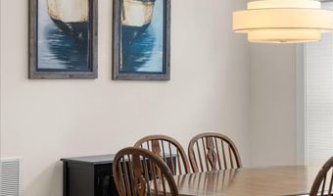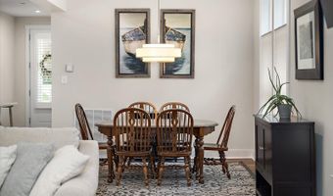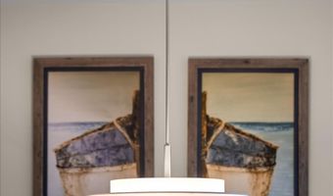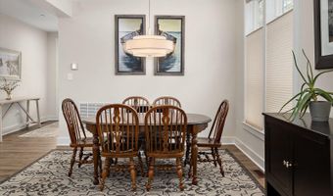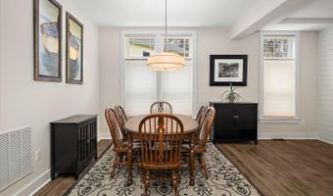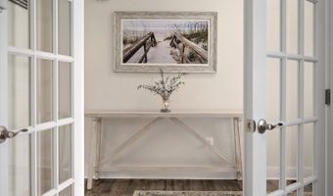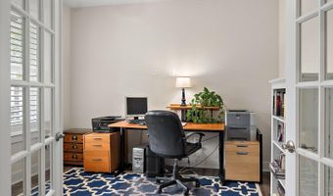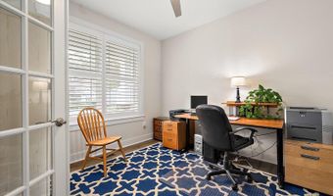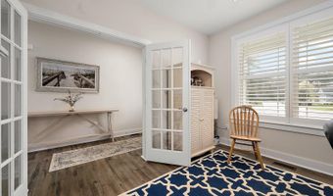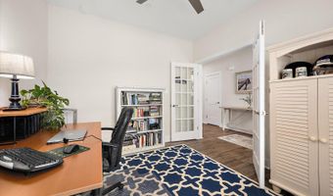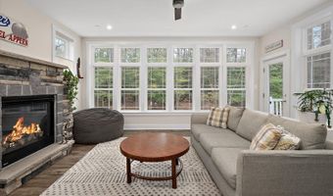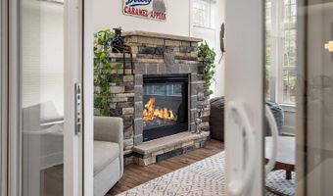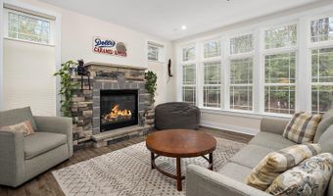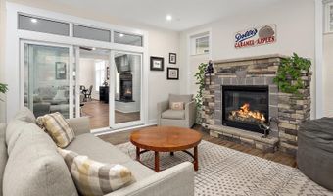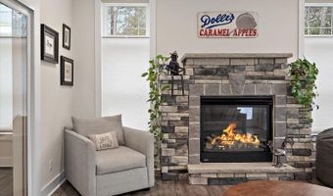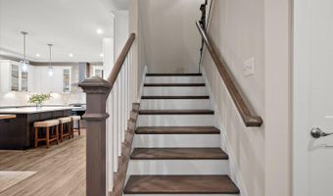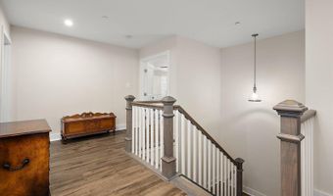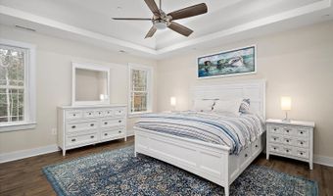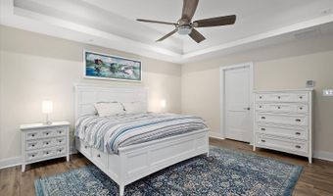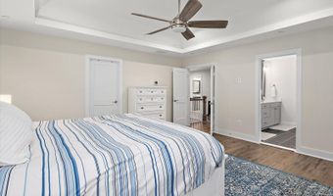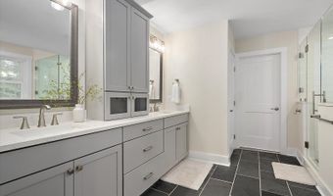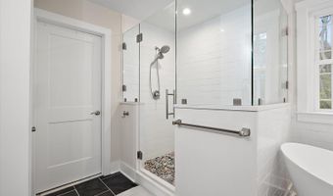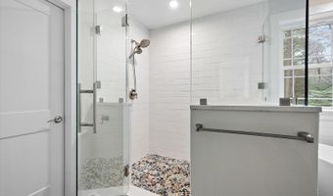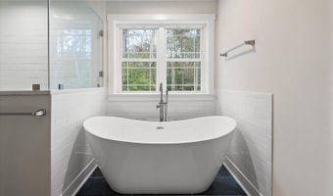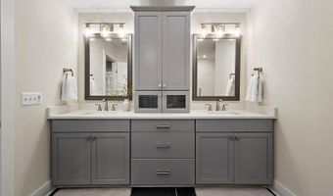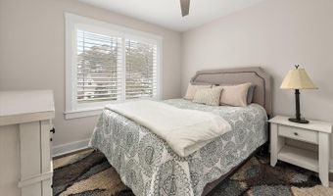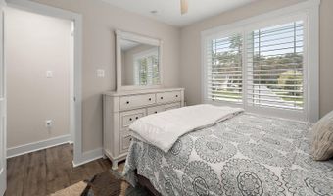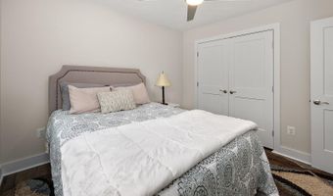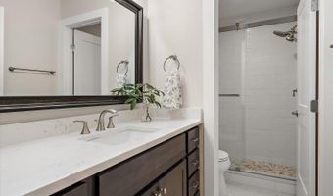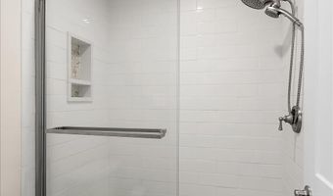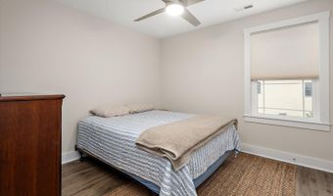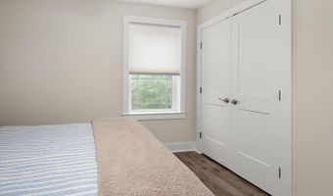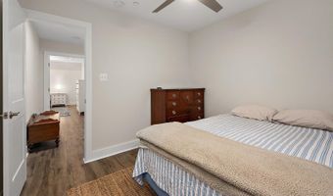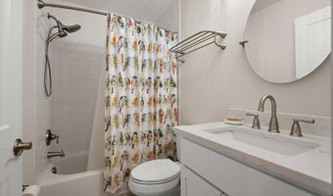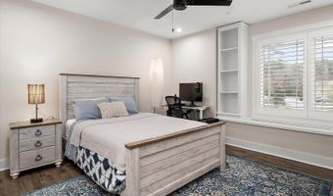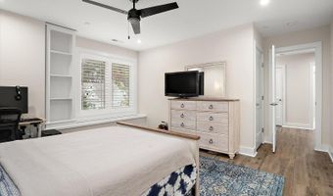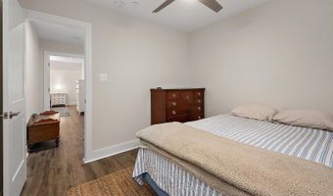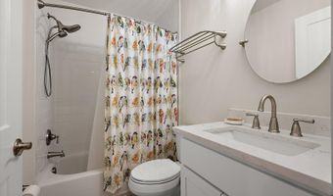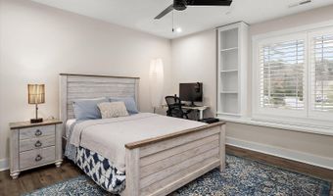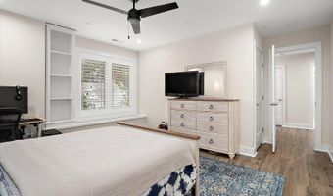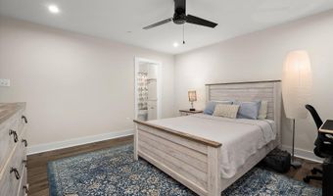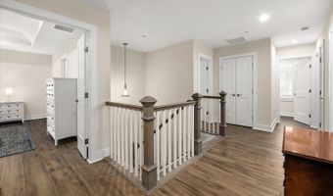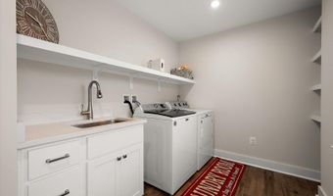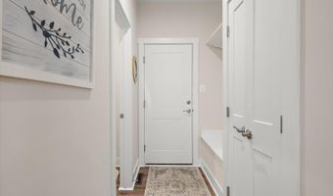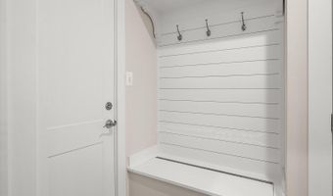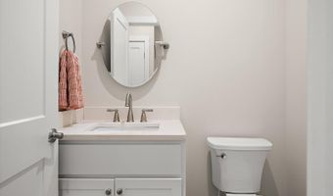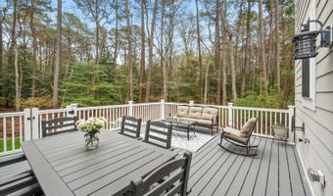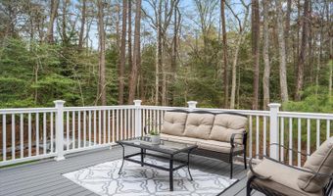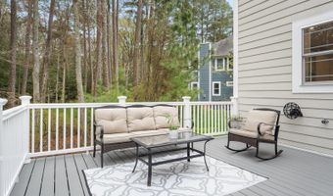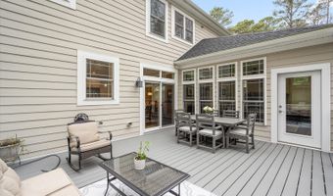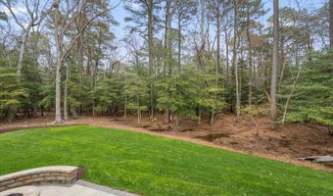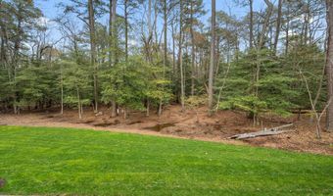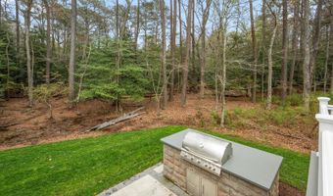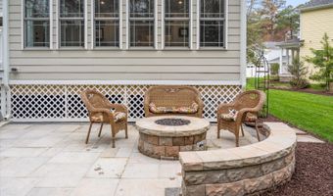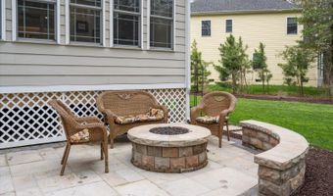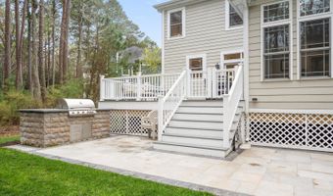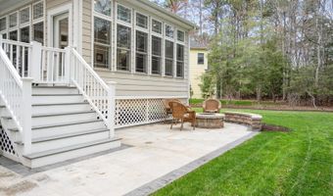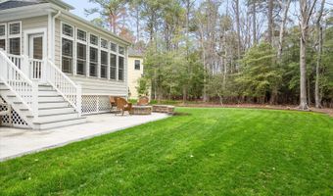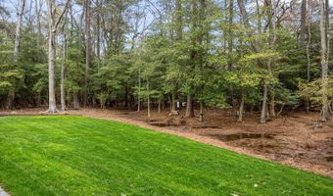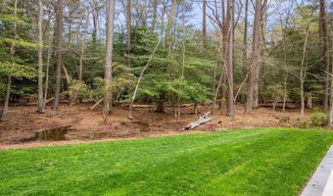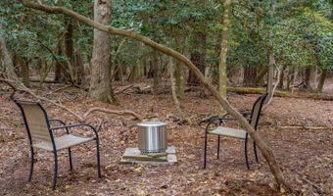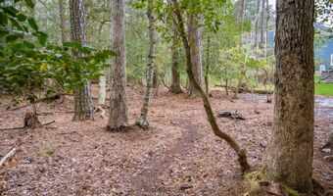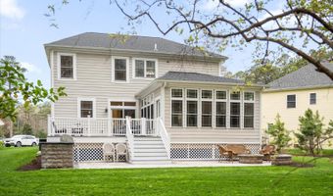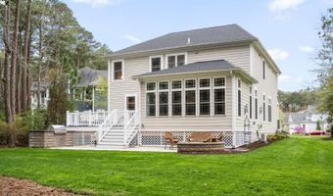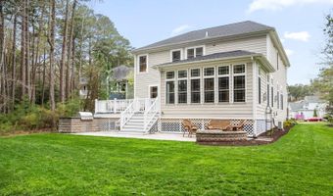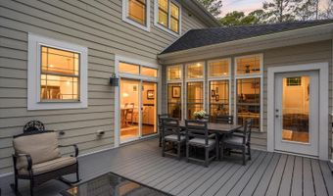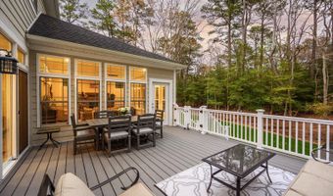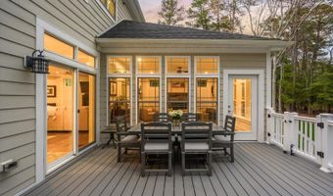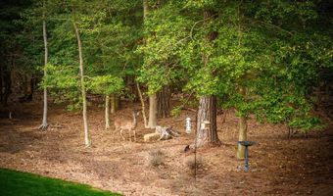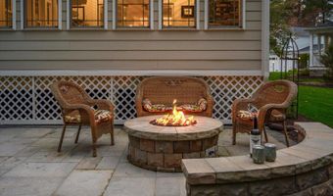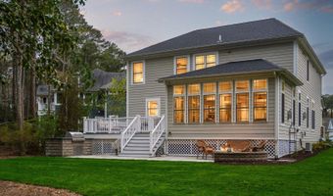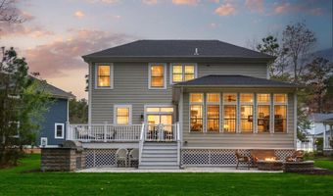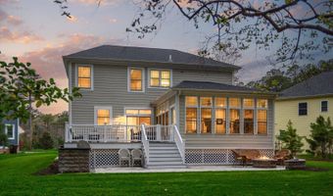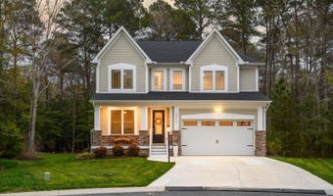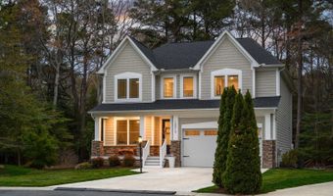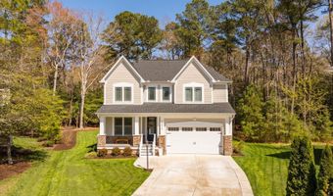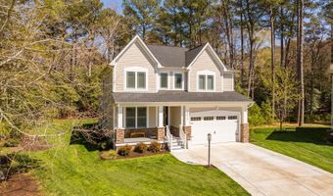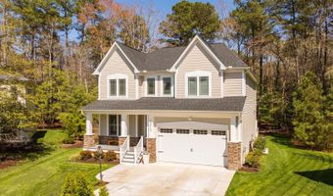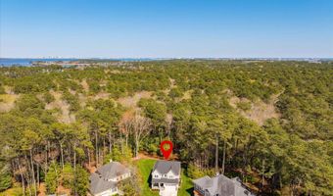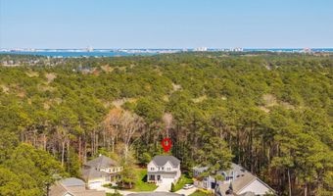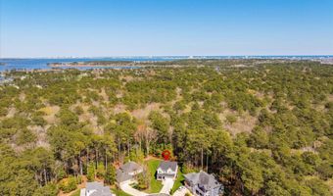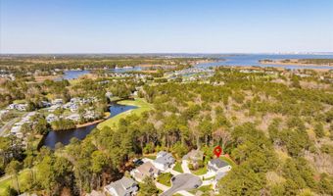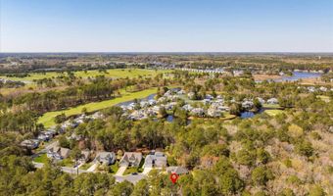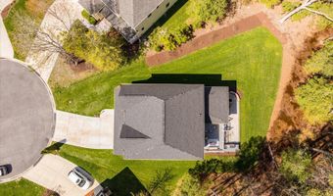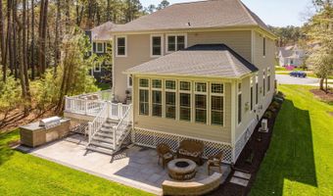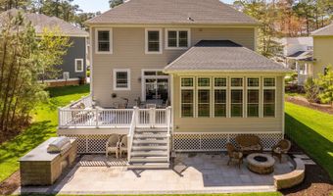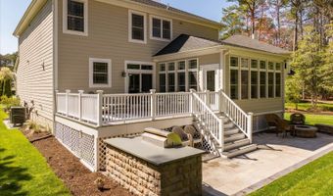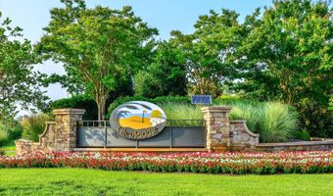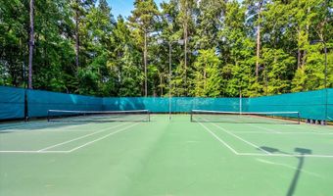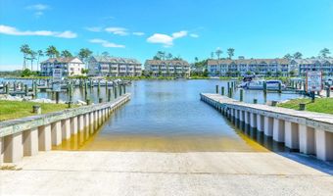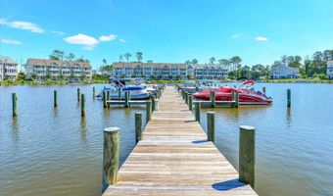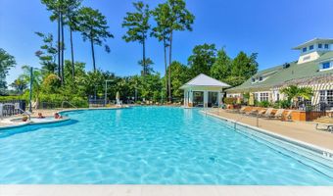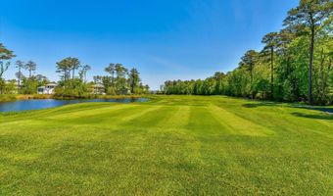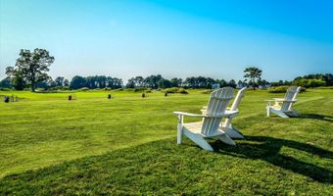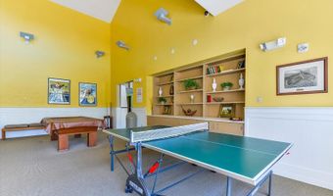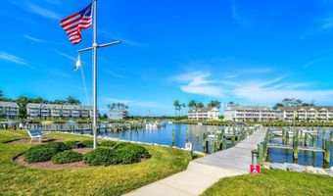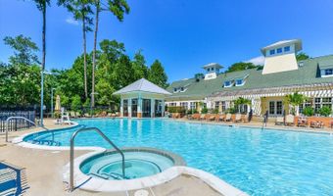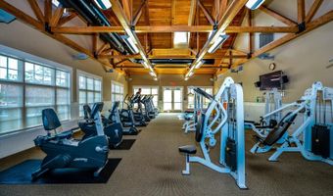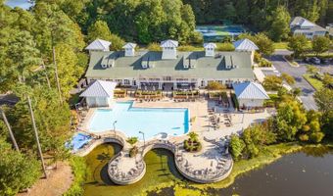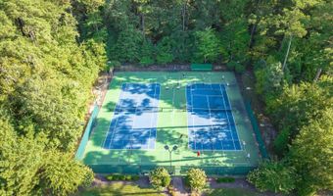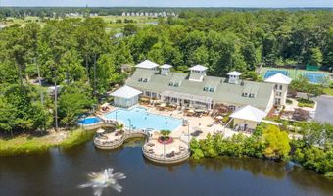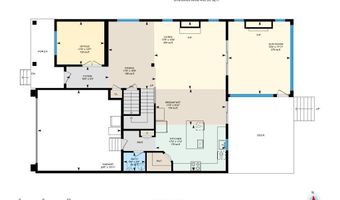10012 CANONS ROAR Ln Berlin, MD 21811
Snapshot
Description
In the sought-after community of Glen Riddle, this is one for your short list be it for your year-round home, beach house or an investment (it’s a great golfers’ homebase). Here is a property with a perfect combination of luxury, comfort & convenience that’s ideally nestled on a lot that affords tranquil living among natural surroundings. Making this well-built 4 BD, 3.5 BA single-family home shine bright are the popular features & premiums that are spread throughout the 3,170 sq. ft. The curb appeal already reveals the beauty of this home! Centered around the charming front porch & the 2-car garage entrance featuring distinctive white posts and incredible rough-cut stone. Upon entry you see the fine craftsmanship with the attractive luxury vinyl plank (LVP) flooring. A few steps later you are in the grand open concept area that creates a warm & inviting space for both daily living and entertaining. Two prominent features here are the striking fireplace with its raised hearth & shiplap wall and the other is the large center island in the gourmet kitchen. The rest of the kitchen is a cook’s delight with its impressive appliances like the Bosch gas grill-top stove & oven. Adding to the kitchen’s stunning look are the striking vent hood and the exquisite tile backsplash with gorgeous Quartz counters! More desirables are the walk-in pantry, select glass cabinets, beverage cooler & eat-in area. The checklist items continue with a 2nd dining area, elegant living room tray ceiling and the abundant natural light. Through the kitchen is the powder room & a mudroom leading to the garage and at the front of the home is an office. A real treat is to step into the sunroom. Why is it so appealing: (1) you can enjoy it year-round thanks to a ductless heat & a/c system, (2) there’s a mighty gas fireplace with a prominent stone hearth & mantel, and (3) you are steps closer to the natural beauty outside easily seen through the wall of windows! Now, go outside to the expansive bi-level outdoor oasis where you can enjoy peaceful days & nights while watching an array of birds among other wildlife! It starts with a spacious deck then steps down onto a huge paver patio with an oversized half stone wall with an outdoor grill & large counter space and that’s just on one side; the other side has a gas firepit. Enjoy it all in this awesome space: unwind with your favorite beverage, dine al fresco, meditate, have your morning coffee, entertain, read a book, you name it. Back inside, the 2nd floor is where the 4 bedrooms are along with the utility room which has upgraded built-in shelves, cabinets and a sink. Two of the BDs are ensuite and all have closet organizers. The owners’ suite has 2 walk-in closets and everything in the bathroom is first-class: slate flooring, luxurious soaking tub, dual vanity with plenty of cabinets and a large walk-in shower. You will be delighted by its beauty when touring this home in person and as you discover other premiums & features not listed here. Glen Riddle is among the top communities in the area and only 4 miles to Ocean City & half that to West OC, 10 miles to Assateague, & 5 to historic downtown Berlin. This stellar community is close to so many shops, stores, family fun, places to dine & drink, the harbor and more! Amenities include: an outdoor community pool w/ hot tub, 2 premier championship golf courses, tennis courts, fitness center, kids’ playgrounds, marina with a boat ramp and on-site security. The onsite restaurant, Ruth’s Chris Steak House, does a wonderful job of telling in written form along with pictures & paintings about the equestrian history here which is not to be missed. In Person or By Video, set your appointment to see this one soon! Remember, Life is Not a Dress Rehearsal, Own at The Beach!
More Details
Features
History
| Date | Event | Price | $/Sqft | Source |
|---|---|---|---|---|
| Listed For Sale | $850,000 | $268 | Keller Williams Realty |
Expenses
| Category | Value | Frequency |
|---|---|---|
| Home Owner Assessments Fee | $304 | Monthly |
Taxes
| Year | Annual Amount | Description |
|---|---|---|
| $4,757 |
Nearby Schools
Middle School Stephen Decatur Middle | 2.4 miles away | 07 - 08 | |
High School Stephen Decatur High | 2.4 miles away | 09 - 12 | |
Elementary School Showell Elementary | 4.2 miles away | PK - 03 |
