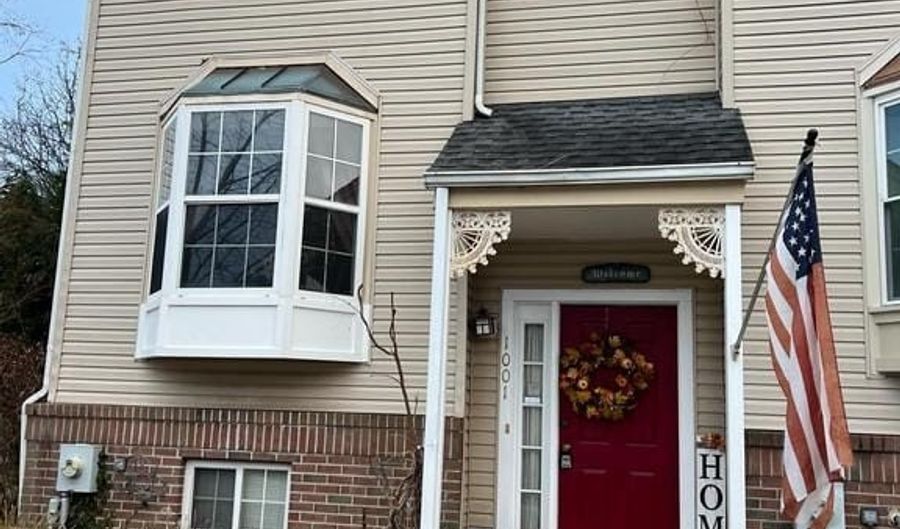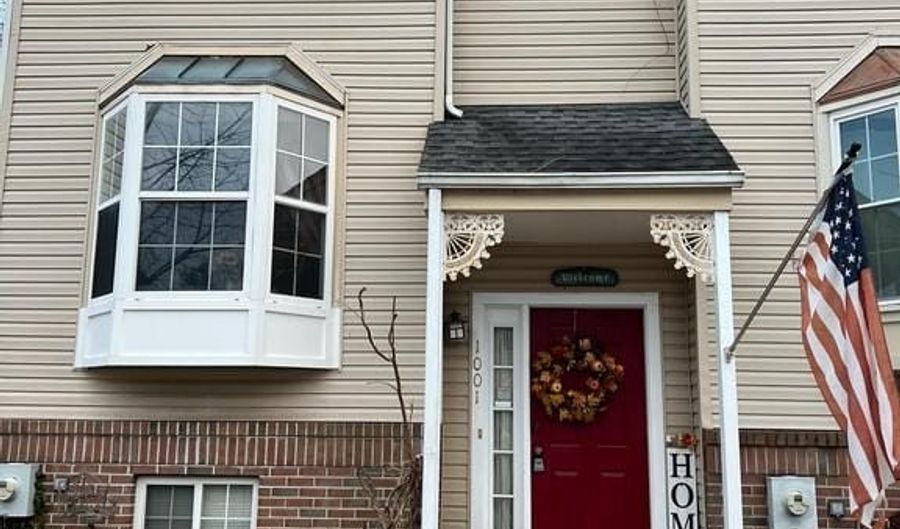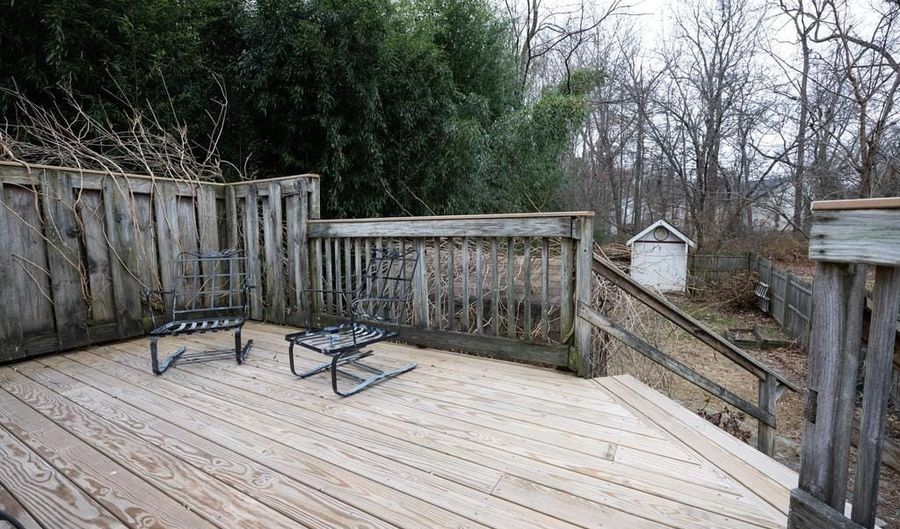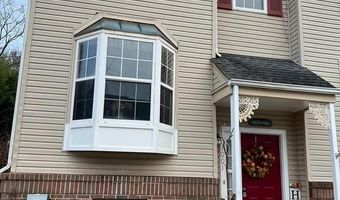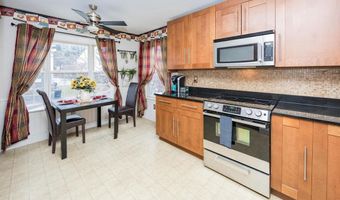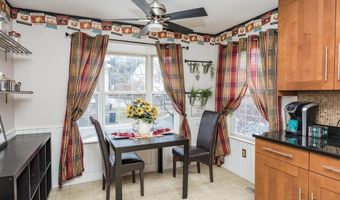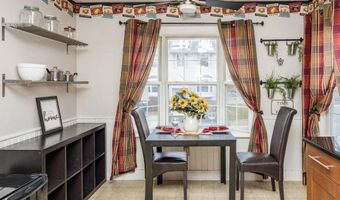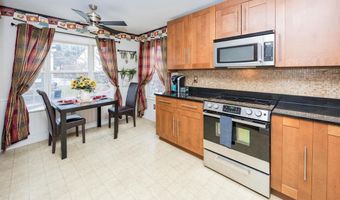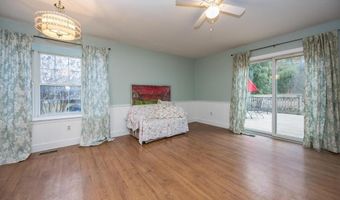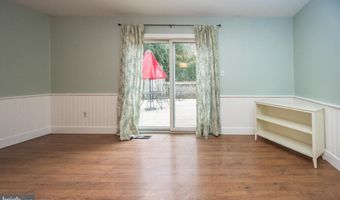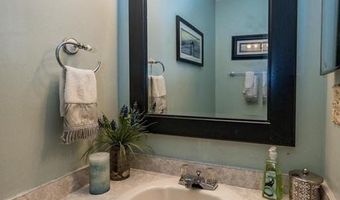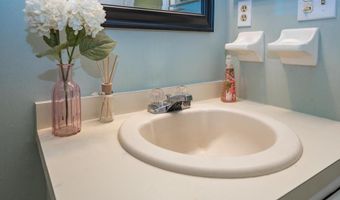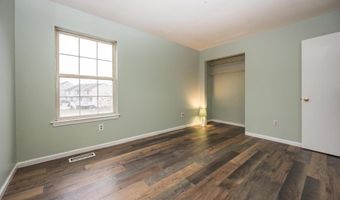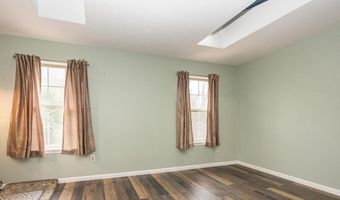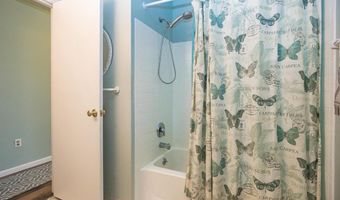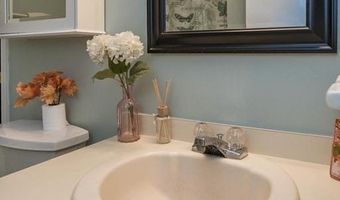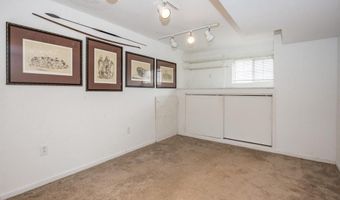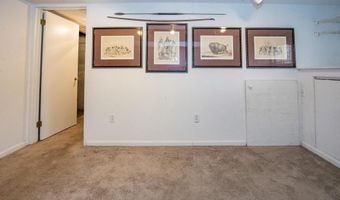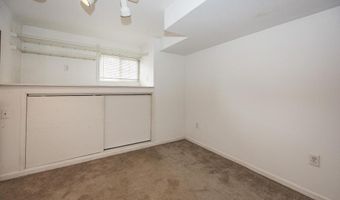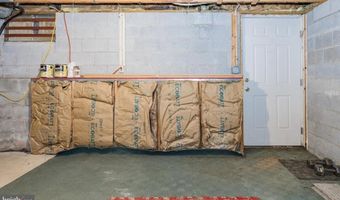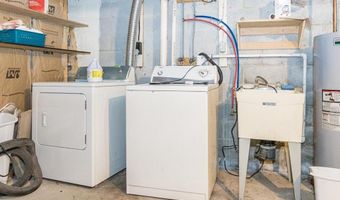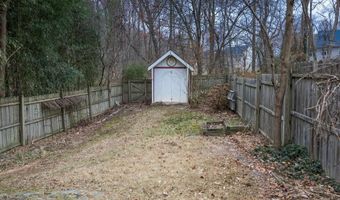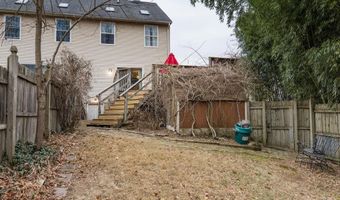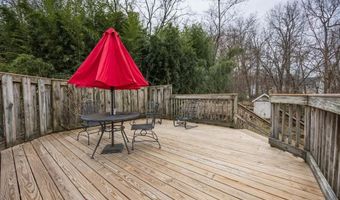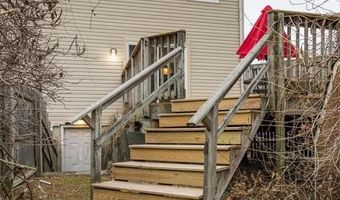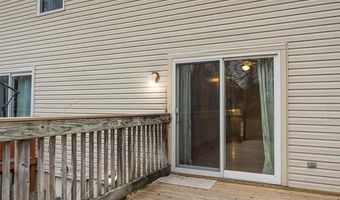Whether you are looking for your first home or investment property look no further. This 2 bedroom , 1.5 bath is located in the heart of sought after Pinewoods. Upon entering on the ground level you will find ample storage space along with a bonus room to use at your choice. The spacious main level has a kitchen that a good cook will love. Lots of cabinets, large pantry and over sized sink are all surrounded by custom decorated tile back splash. Having a party? Spread out o a huge 18' x 18 ' deck overlooking your private fenced in back yard. Too cold? Take the party into the great room which features a dining area and plenty of room to spread out and relax.Your upper level boasts a large primary bedroom with access to the bath and walk in closet. During the day you can be bathed in sunshine from 2 sky lights and 3 windows. Down the hall a 2nd bedroom measures 11' x 13' and a corner closet. The main bathroom is complete with tub-shower combination. Updates include a newer roof, HVAC system, skylights and water heater. Everything you need just back up the truck and unload and Welcome Home!
