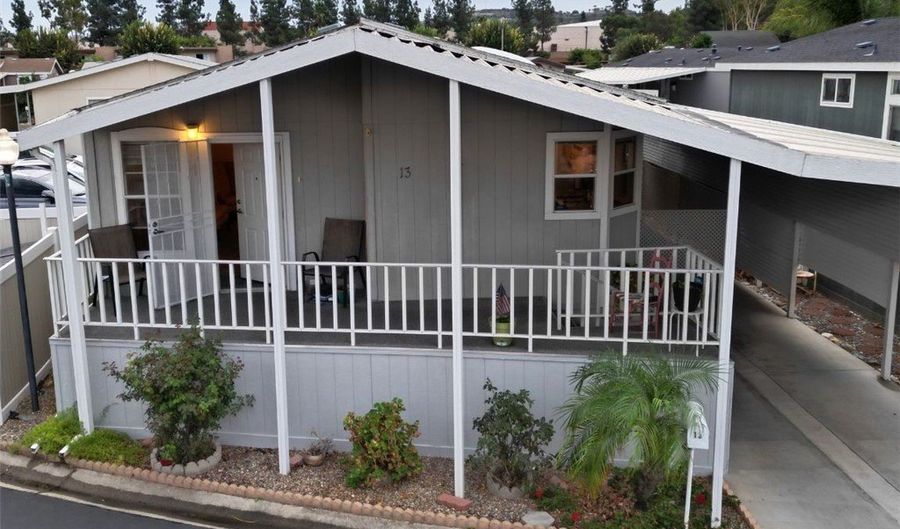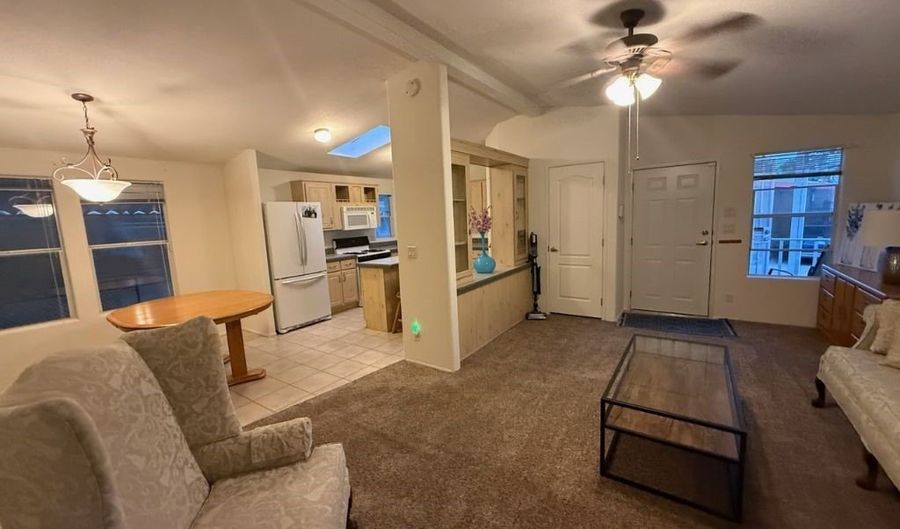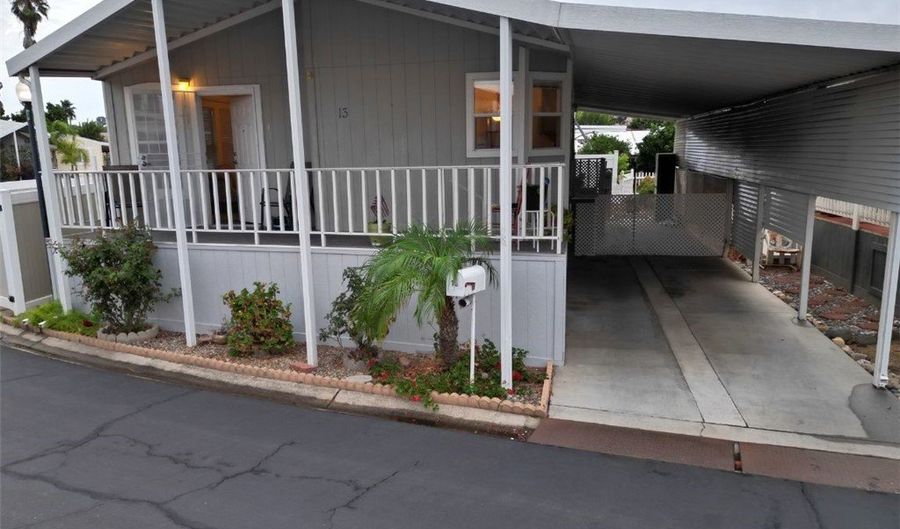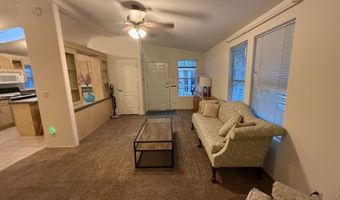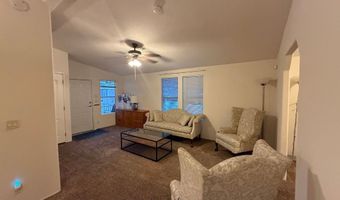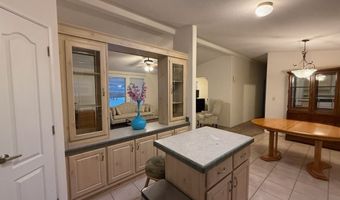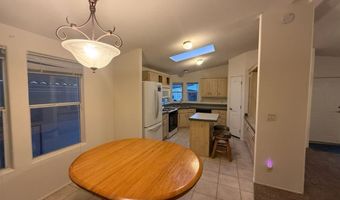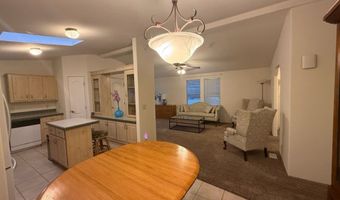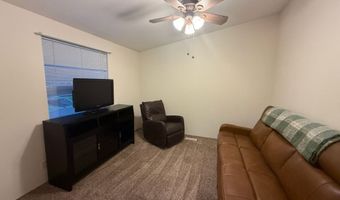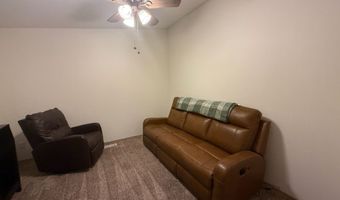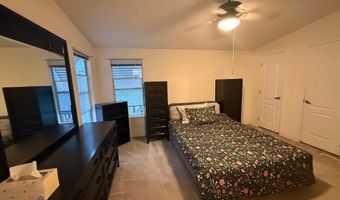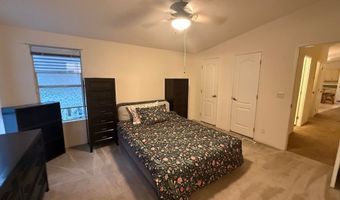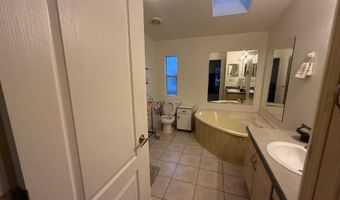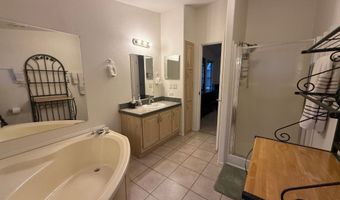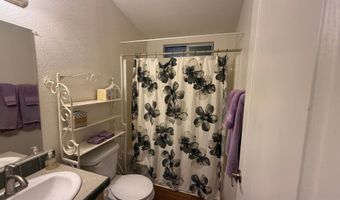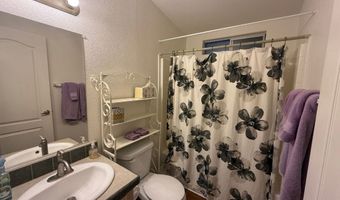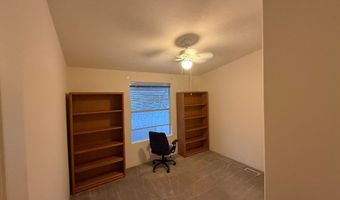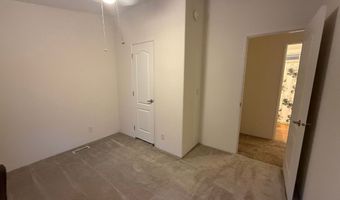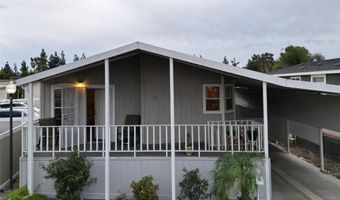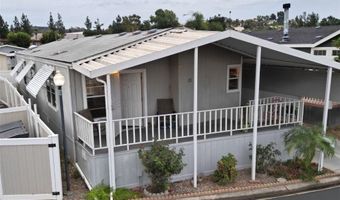1001 S Hale Ave 13Escondido, CA 92029
Snapshot
Description
Welcome to Casa Grande Estates, one of Escondido’s most desirable 55+ communities! This well-maintained home offers a spacious floor plan with 2 bedrooms plus a versatile den—perfect as an office, hobby room, or easily converted into a 3rd bedroom. High ceilings, skylights, and large windows fill the interior with natural light, creating an inviting and airy atmosphere.
The kitchen is designed with plenty of cabinet and counter space, complemented by a pantry, center island, up-to-date appliances, and a reverse osmosis system for purified drinking water. A whole-home water softener adds extra comfort and convenience. The primary suite features a private bathroom with an oversized shower and soaking tub. Additional highlights include central A/C, ceiling fans, full laundry room with washer/dryer, and fresh updates throughout.
Outside, enjoy a covered front porch, fenced yard ideal for a small pet, and a storage shed for extra convenience. Covered parking for two vehicles is included, with guest parking nearby.
More Details
Features
History
| Date | Event | Price | $/Sqft | Source |
|---|---|---|---|---|
| Listed For Sale | $269,900 | $212 | EXP Realty of California Inc. |
Nearby Schools
Middle School Del Dios Middle | 0.5 miles away | 06 - 08 | |
Elementary, Middle & High School Dehesa Charter | 1.3 miles away | KG - 12 | |
Elementary School Rock Springs Elementary | 1.9 miles away | KG - 05 |
