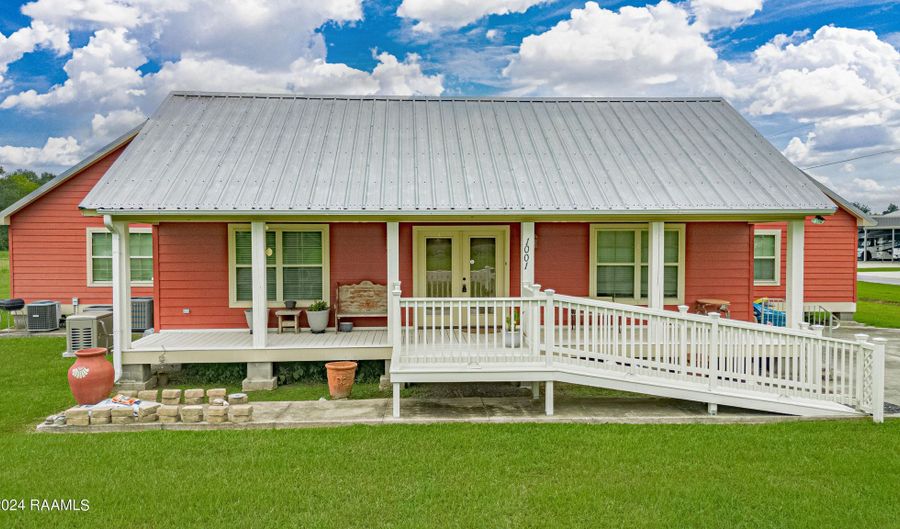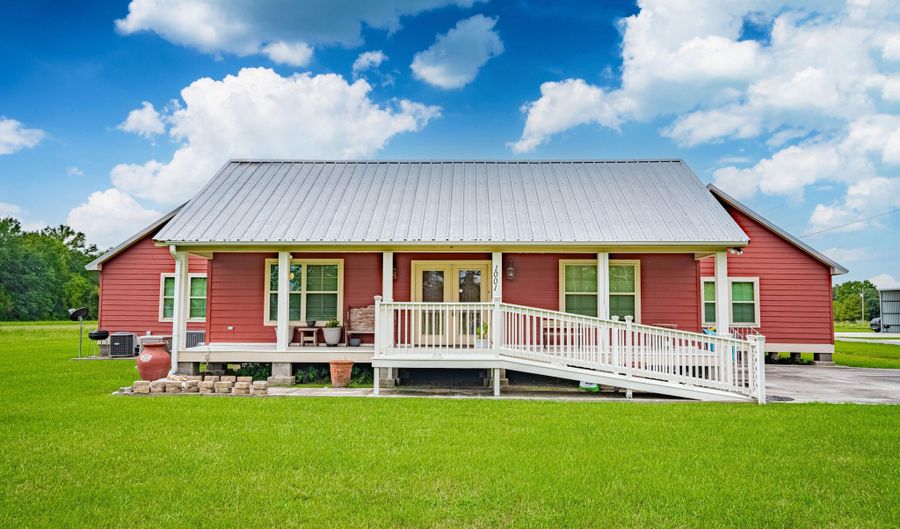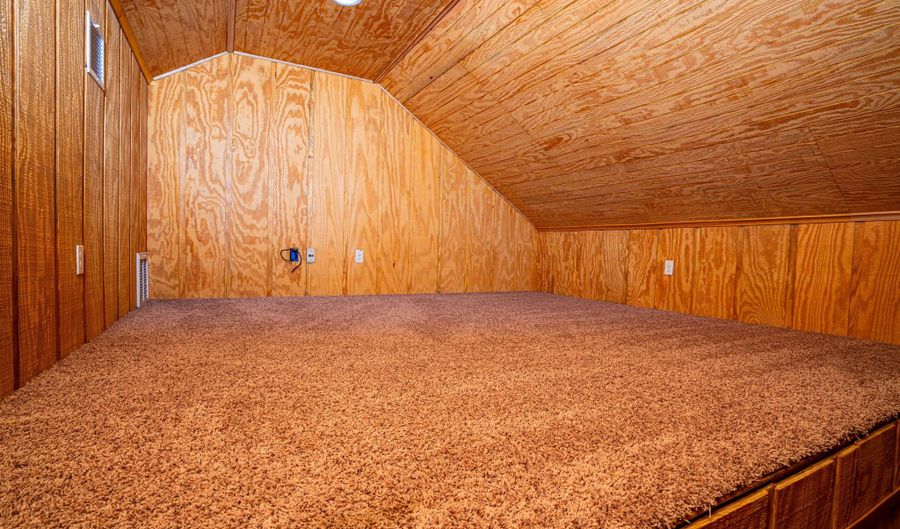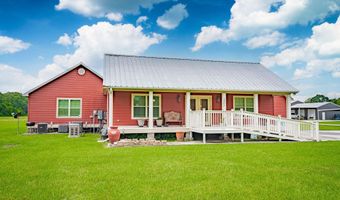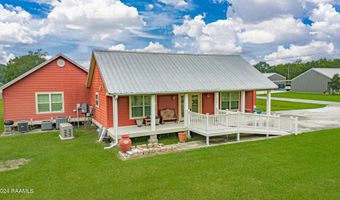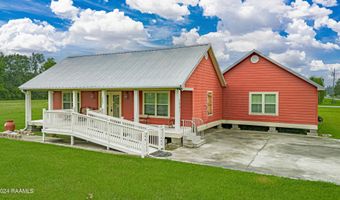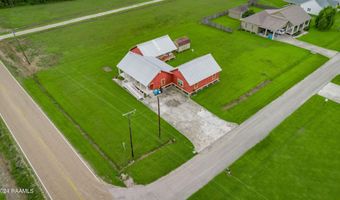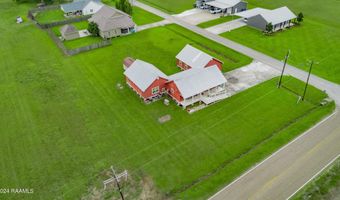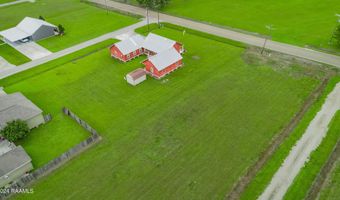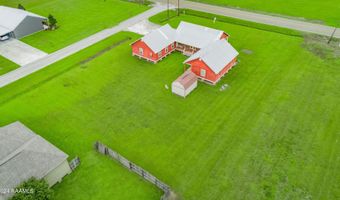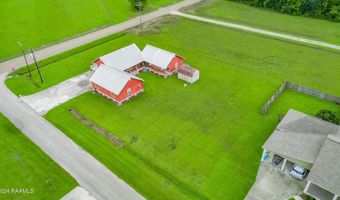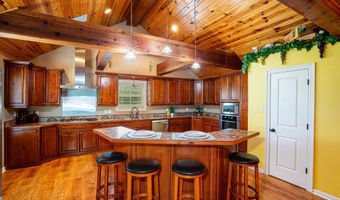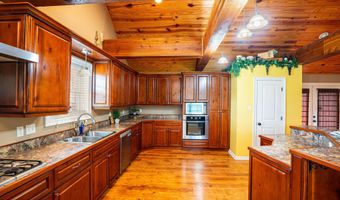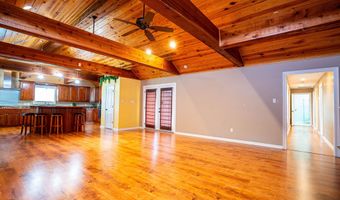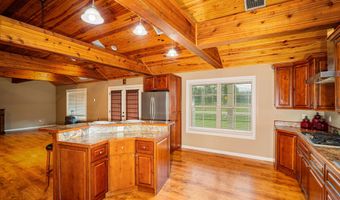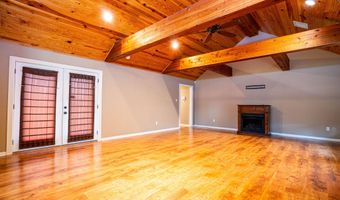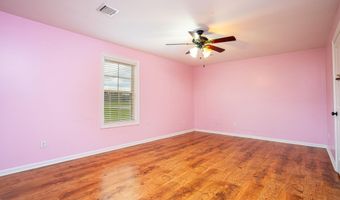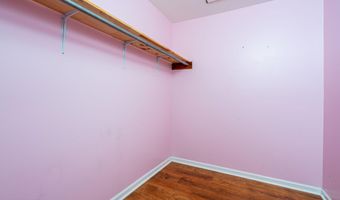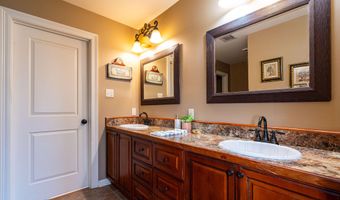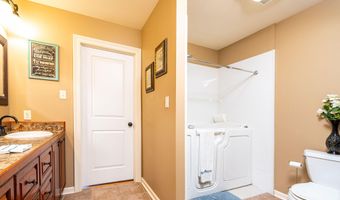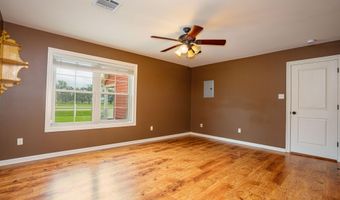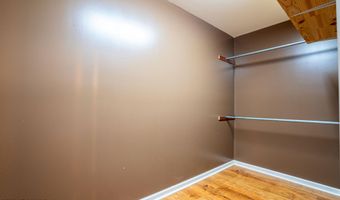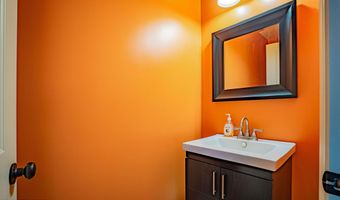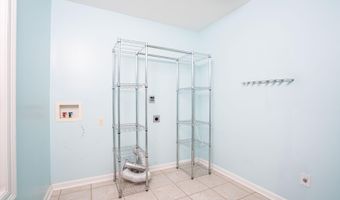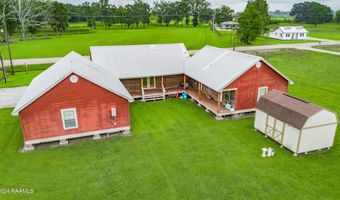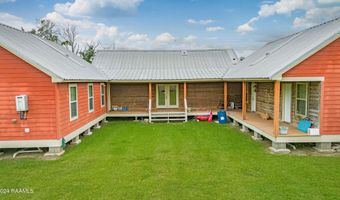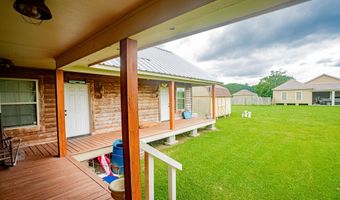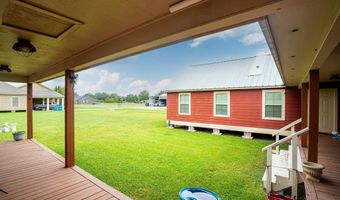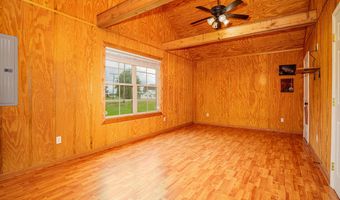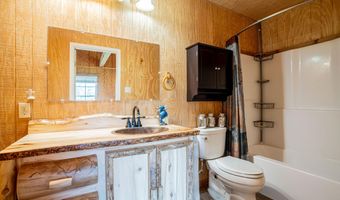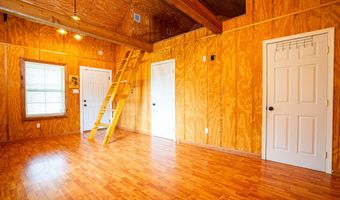1001 France Palmire Dr Arnaudville, LA 70512
Snapshot
Description
If a unique home is what you are looking for, this one is for you! Not included in square footage, two of the bedrooms are accessible only from the wrap around back porch. Both bedrooms have walk in closets and full baths. This property is perfect for a family with older kids, a home based business or even rental income! As you walk from the front porch through the french doors into the living area, your eyes are drawn to the beautiful 15ft pine cathedral ceilings with cypress wrapped beams. The open kitchen and living area is the perfect space for entertaining. The large kitchen is not short on amenities with custom cypress cabinets and stainless steel Bosch appliances, including a 5 burner gas cook top. Off of the living area are two spacious bedrooms each with large walk in closets and a Jack and Jill bathroom. The large bathroom boasts dual vanities and an oversized tub/shower combo. Also located in this wing of the home is a large utility room and a half bath. Additional features include 2 tankless gas water heaters, three AC units for zone heating and cooling, and a transfer switch for generator hookup! This one of a kind home is a must see! Schedule your appointment today.
More Details
Features
History
| Date | Event | Price | $/Sqft | Source |
|---|---|---|---|---|
| Price Changed | $299,000 -5.08% | $174 | EXP Realty, LLC | |
| Listed For Sale | $315,000 | $183 | EXP Realty, LLC |
