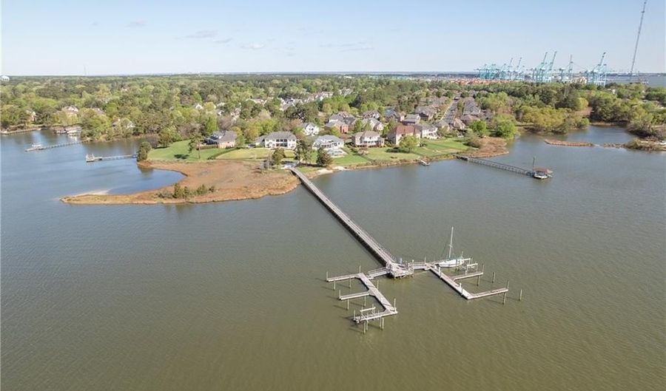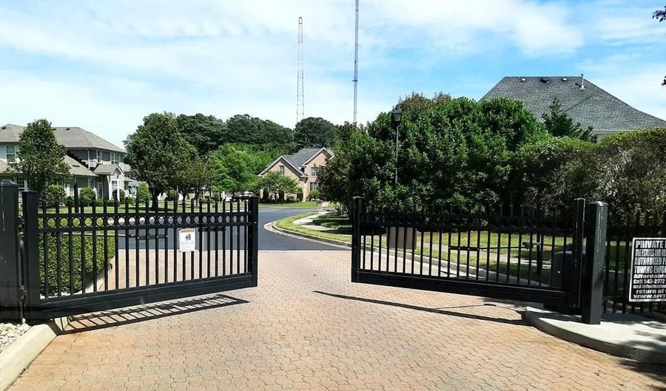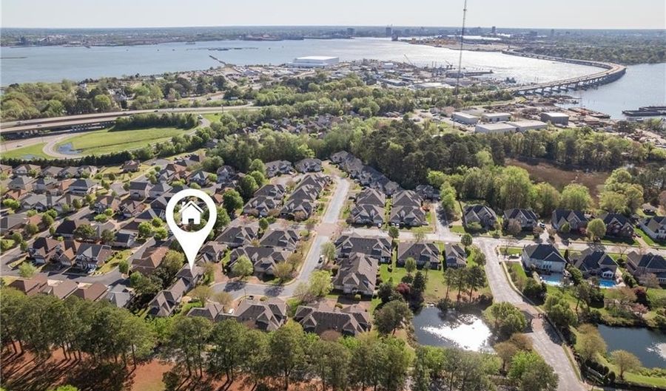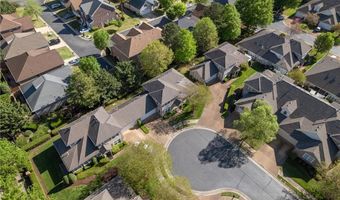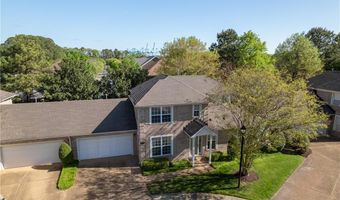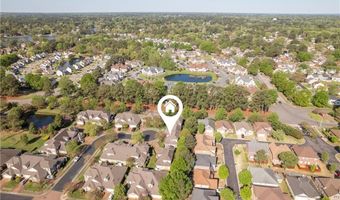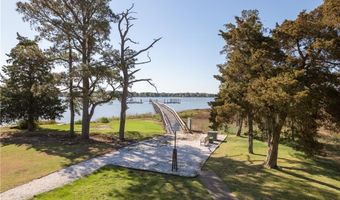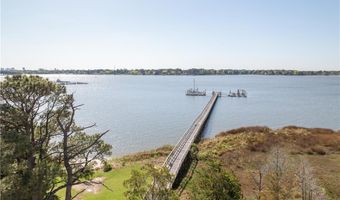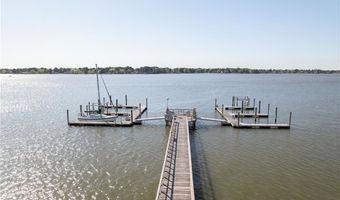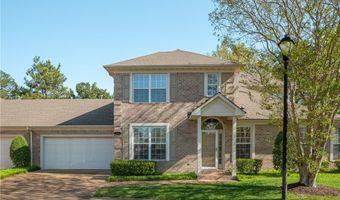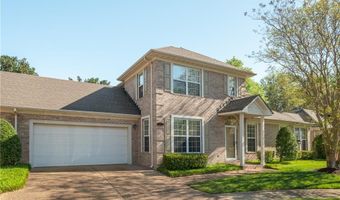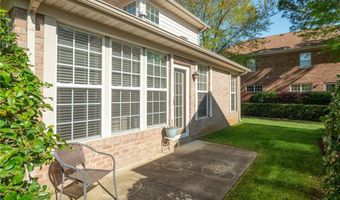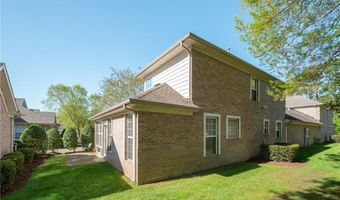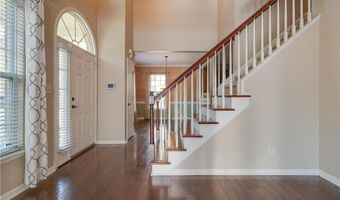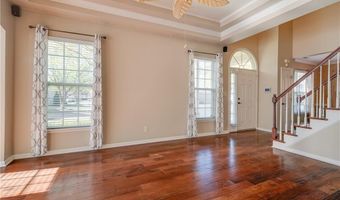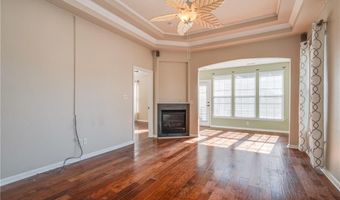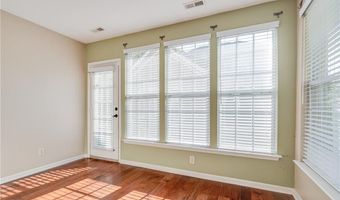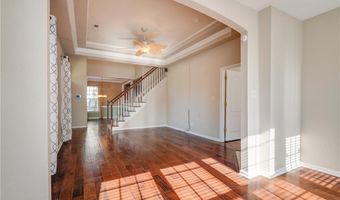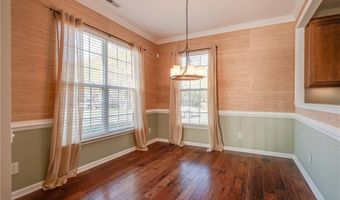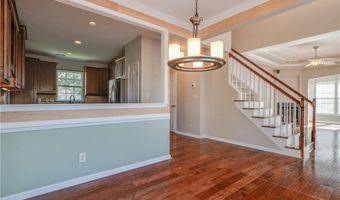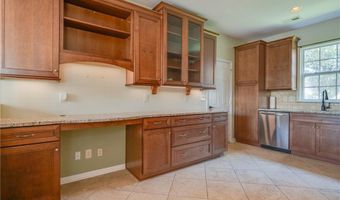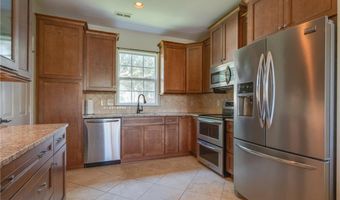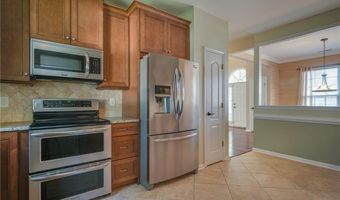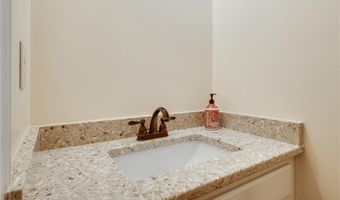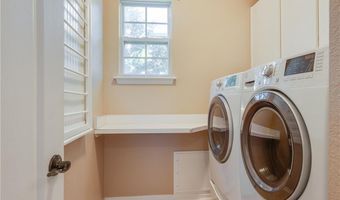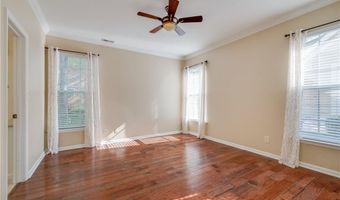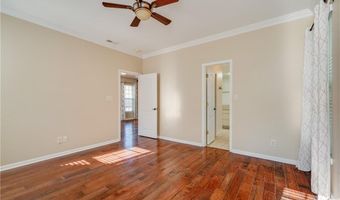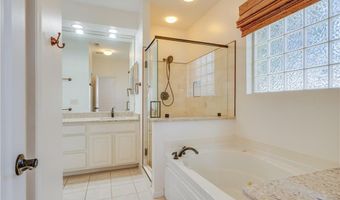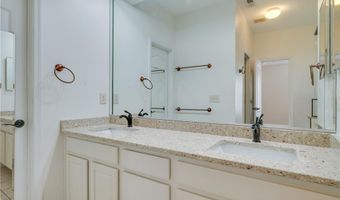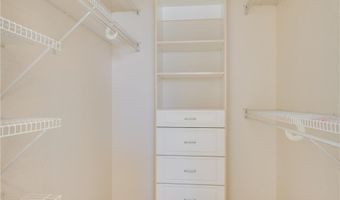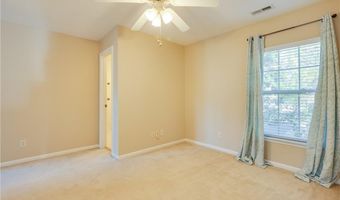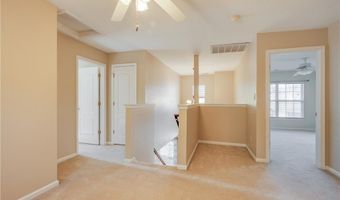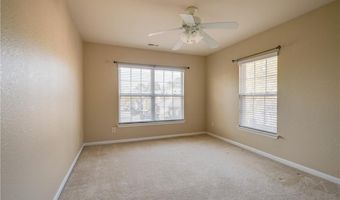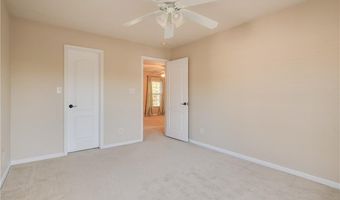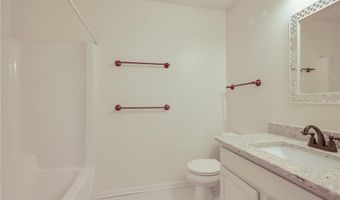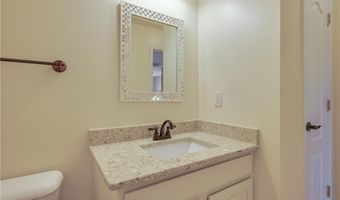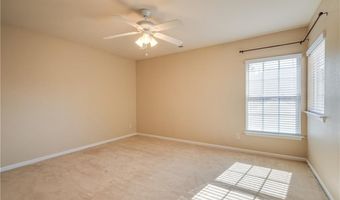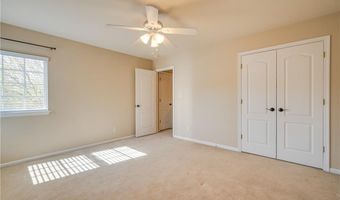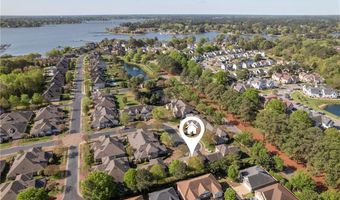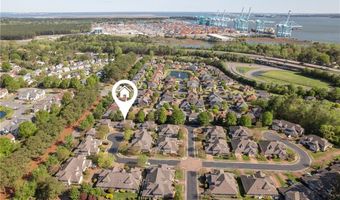1001 Estates Ct Portsmouth, VA 23703
Snapshot
Description
Welcome to your dream home in the highly sought-after River Pointe, a gated 55+ community! This charming residence features an open and spacious living area with stunning tall tray ceilings and a cozy gas fireplace. The first-floor primary suite, complete with an attached bathroom, offers both convenience and privacy. Upstairs, you'll find two additional spacious bedrooms, perfect for guests. Need a dedicated workspace or entertainment area? You'll love the versatile flex space that can easily be transformed into an office or leisure retreat. Enjoy the convenience of first-floor laundry and a large two-car garage, along with ample driveway space for guests. Located just minutes away from shopping, the interstate, tunnel access, restaurants, and more, this home offers a great blend of comfort and convenience. Don't miss this fantastic opportunity to own a piece of beautiful River Pointe. Schedule your showing today and make this your new address!
More Details
Features
History
| Date | Event | Price | $/Sqft | Source |
|---|---|---|---|---|
| Listed For Sale | $320,000 | $165 | BHHS RW Towne Realty |
Expenses
| Category | Value | Frequency |
|---|---|---|
| Home Owner Assessments Fee | $162 | Monthly |
| Other | $360 |
Taxes
| Year | Annual Amount | Description |
|---|---|---|
| $3,884 |
Nearby Schools
Pre-Kindergarten Dac Center | 1.6 miles away | PK - PK | |
Elementary School John Tyler Elementary | 1.6 miles away | PK - 06 | |
High School Churchland High | 1.5 miles away | 09 - 12 |
